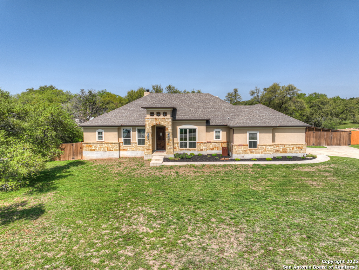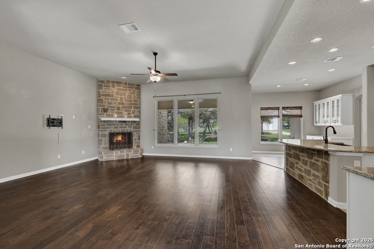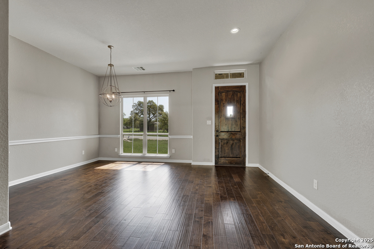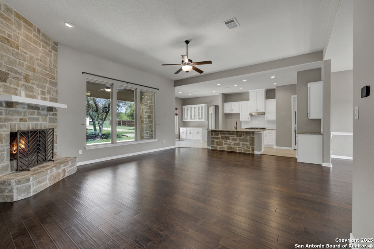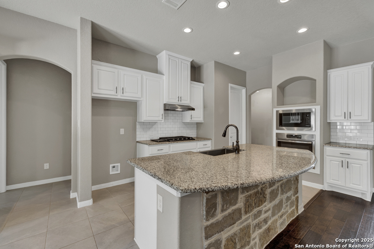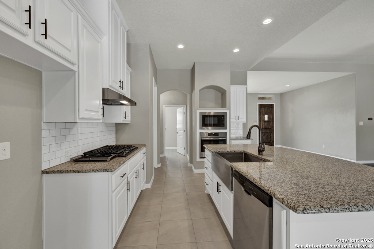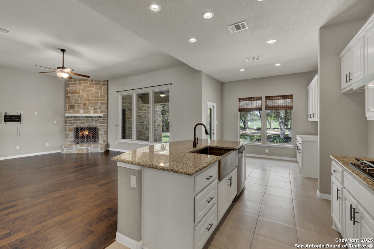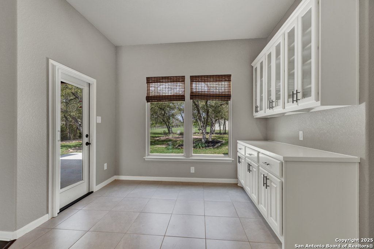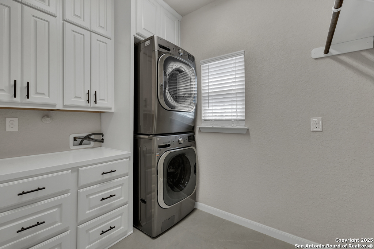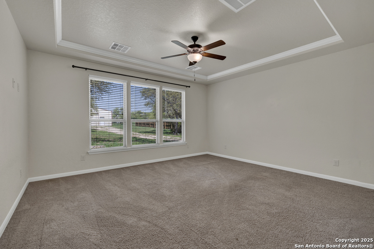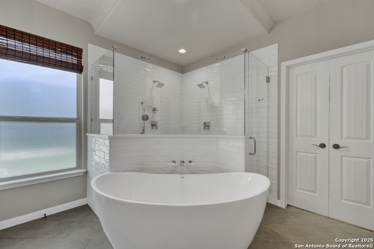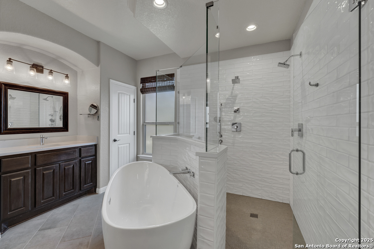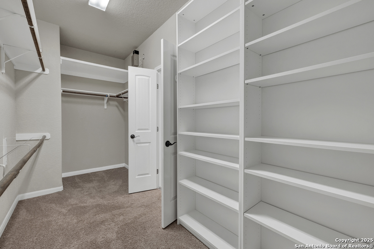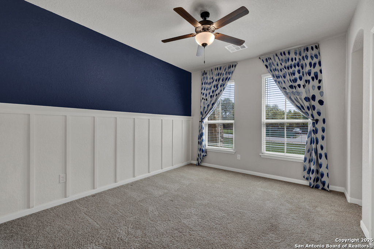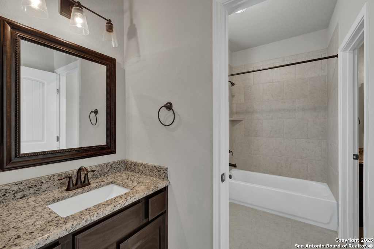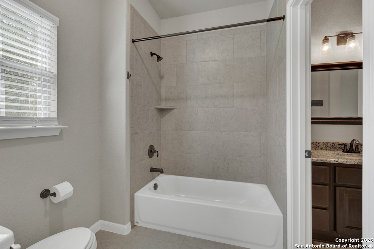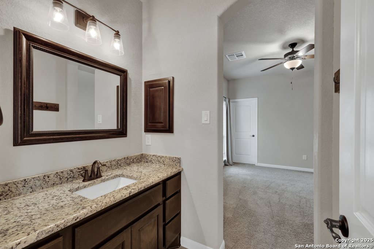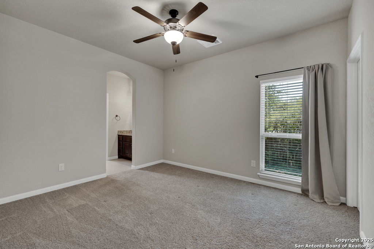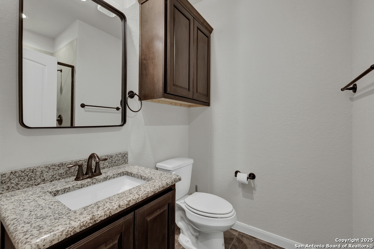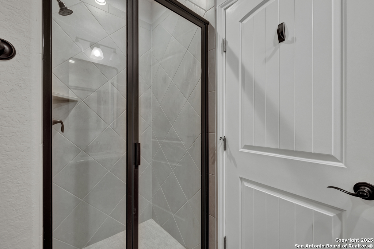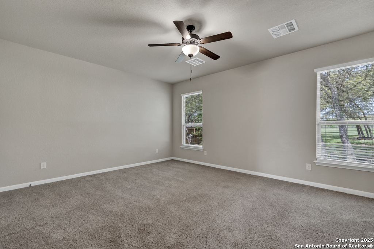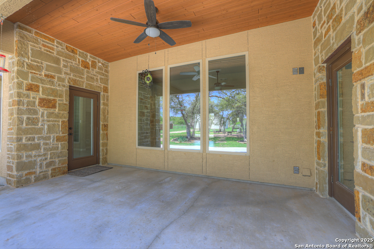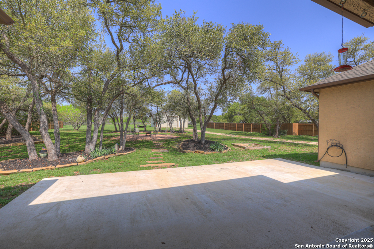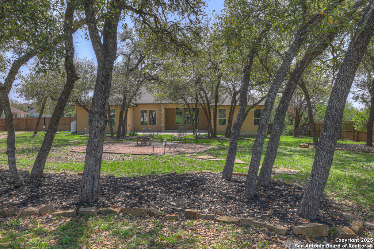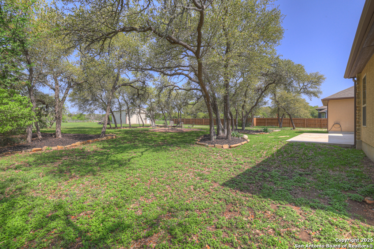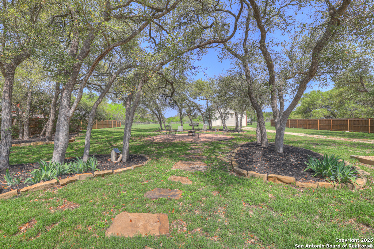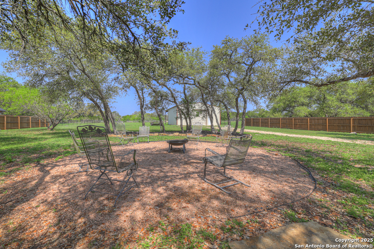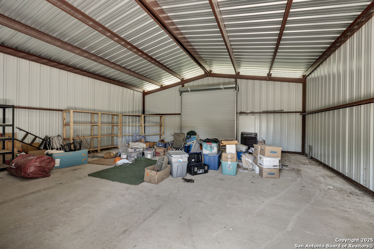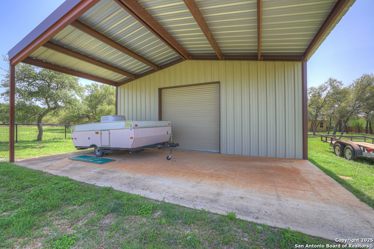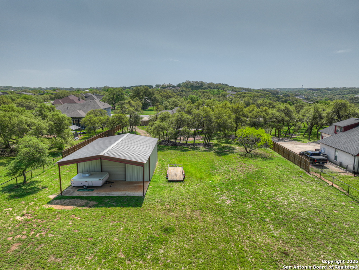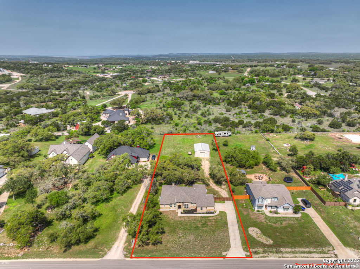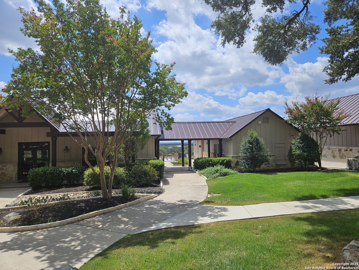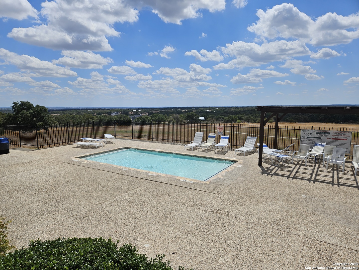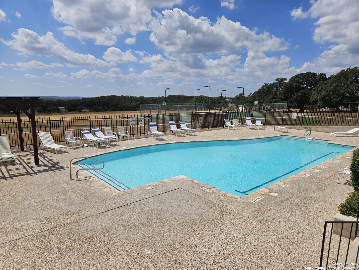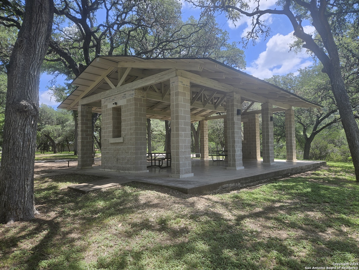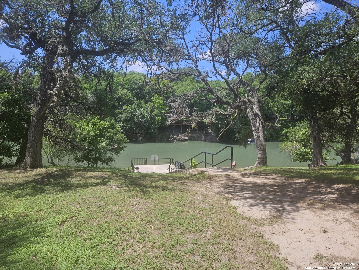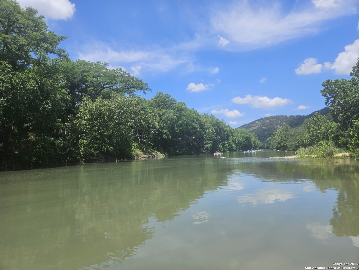Property Details
Appalachian
New Braunfels, TX 78132
$769,500
4 BD | 3 BA | 2,542 SqFt
Property Description
EXCEPTIONALLY WELL MAINTAINED home features 4 bedrooms, 3 full bathrooms, and a open floor plan with a warm and inviting ambience. Recent improvements include added built-ins in the breakfast room and laundry room, new HVAC system, fully fenced backyard, gas cook top, gas logs, and a remodeled primary bathroom with new shower, tub, tile and counter tops. Enjoying the outdoors is easy with a covered patio, plus additional open patio, and hook-up for a gas grill. The garage features two electric water heaters, water softener, and storage cabinets. A 30' x 30' metal barn provides ample storage and has a 15' x 30' RV carport in the rear. The level lot has been rock milled, has beautiful shady oaks, and backs to large acreage parcel for a very private feel. River Chase is well known for its amenities which include a 32-acre clubhouse center with pools, sports courts, fitness center, playground, and fishing pond, and a 58-acre private river park with hiking trails, pavilion, sports courts, and bird watching center, all for the low annual dues of $300. Located between Austin and San Antonio, and minutes from Historic Gruene, retail shopping, restaurants, and water recreation. No city taxes, and great Comal ISD schools, too!
Property Details
- Status:Available
- Type:Residential (Purchase)
- MLS #:1853718
- Year Built:2018
- Sq. Feet:2,542
Community Information
- Address:247 Appalachian New Braunfels, TX 78132
- County:Comal
- City:New Braunfels
- Subdivision:River Chase
- Zip Code:78132
School Information
- School System:Comal
- High School:Canyon
- Middle School:Church Hill
- Elementary School:HOFFMANN
Features / Amenities
- Total Sq. Ft.:2,542
- Interior Features:One Living Area, Separate Dining Room, Two Eating Areas, Island Kitchen, Breakfast Bar, Walk-In Pantry, Utility Room Inside, 1st Floor Lvl/No Steps, Open Floor Plan, Cable TV Available, High Speed Internet, All Bedrooms Downstairs, Laundry Main Level, Laundry Room, Walk in Closets, Attic - Pull Down Stairs
- Fireplace(s): One, Living Room, Gas Logs Included, Gas Starter, Stone/Rock/Brick
- Floor:Carpeting, Ceramic Tile, Wood
- Inclusions:Ceiling Fans, Washer Connection, Dryer Connection, Stacked Washer/Dryer, Built-In Oven, Microwave Oven, Gas Cooking, Disposal, Dishwasher, Water Softener (owned), Electric Water Heater, Garage Door Opener, Plumb for Water Softener, 2+ Water Heater Units, Private Garbage Service
- Master Bath Features:Tub/Shower Separate, Separate Vanity, Garden Tub
- Exterior Features:Patio Slab, Covered Patio, Privacy Fence, Double Pane Windows, Storage Building/Shed, Has Gutters, Mature Trees, Ranch Fence
- Cooling:One Central, Heat Pump
- Heating Fuel:Electric
- Heating:Central, Heat Pump
- Master:17x15
- Bedroom 2:14x12
- Bedroom 3:13x12
- Bedroom 4:18x18
- Dining Room:12x13
- Kitchen:13x8
Architecture
- Bedrooms:4
- Bathrooms:3
- Year Built:2018
- Stories:1
- Style:One Story, Texas Hill Country
- Roof:Heavy Composition
- Foundation:Slab
- Parking:Two Car Garage, Attached, Side Entry, Oversized
Property Features
- Lot Dimensions:125 X 393
- Neighborhood Amenities:Pool, Tennis, Clubhouse, Park/Playground, Jogging Trails, Sports Court, BBQ/Grill, Basketball Court, Lake/River Park, Fishing Pier
- Water/Sewer:Aerobic Septic, City
Tax and Financial Info
- Proposed Terms:Conventional, VA, Cash
- Total Tax:10271
4 BD | 3 BA | 2,542 SqFt

