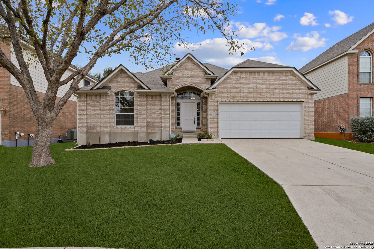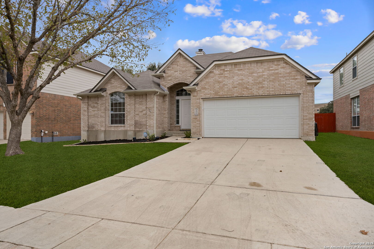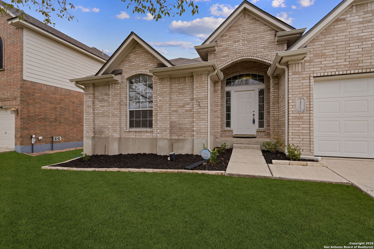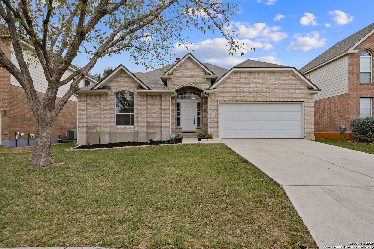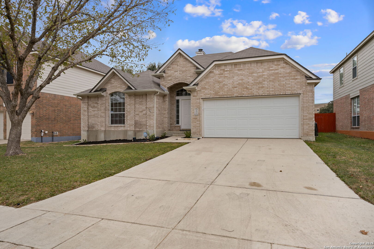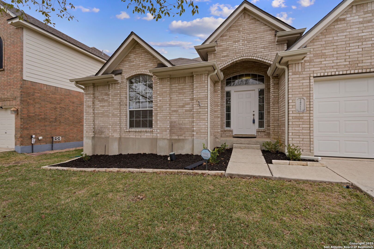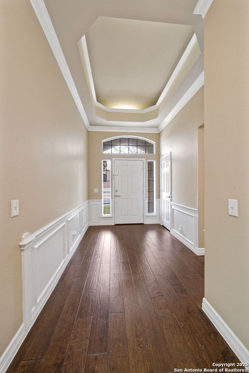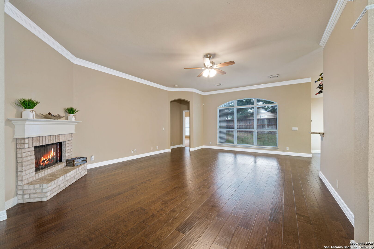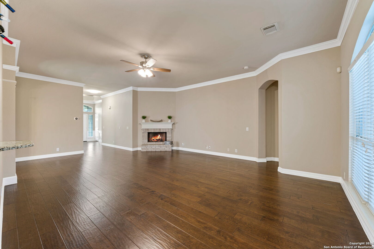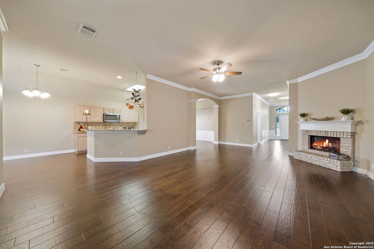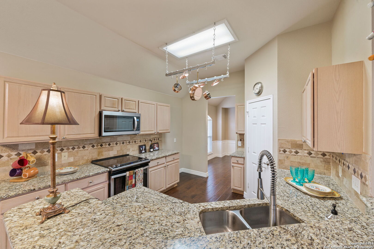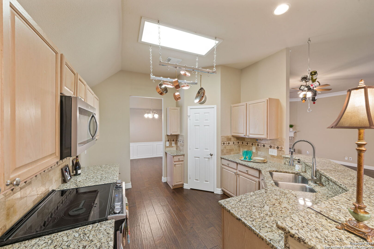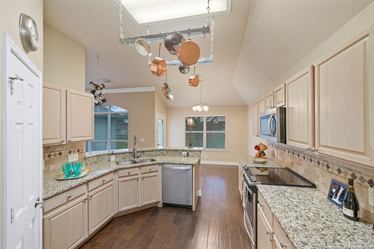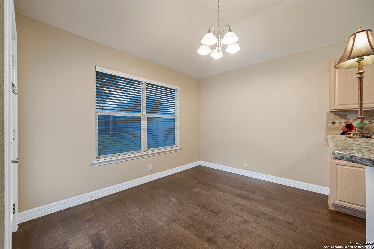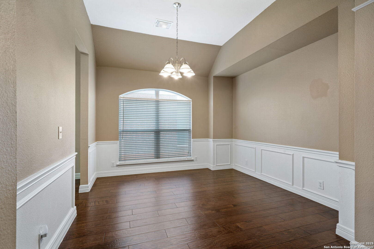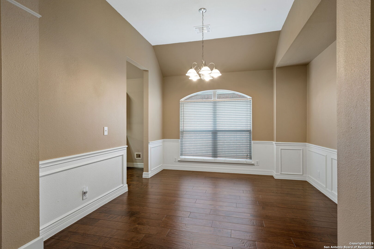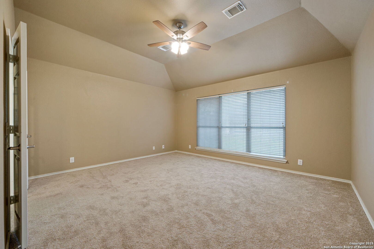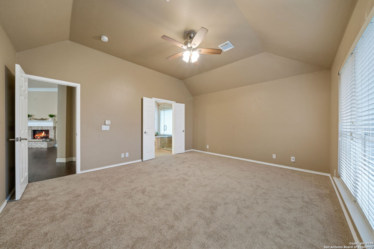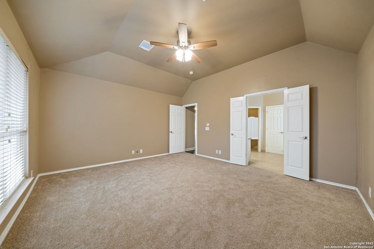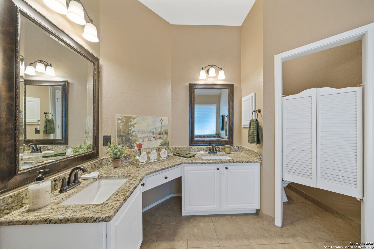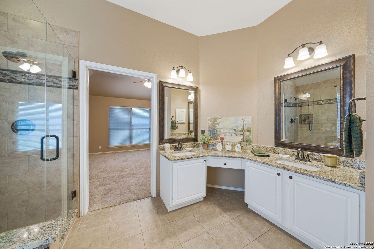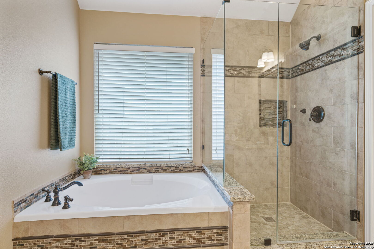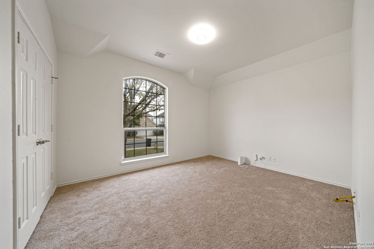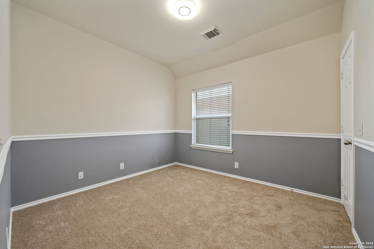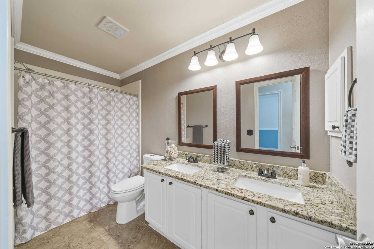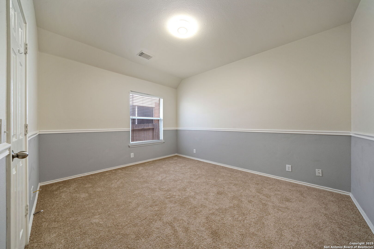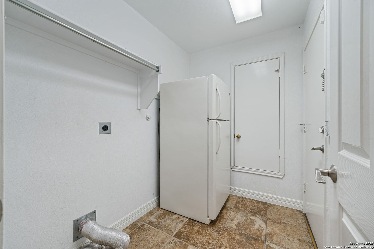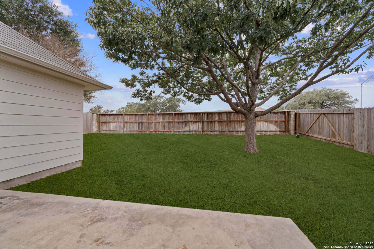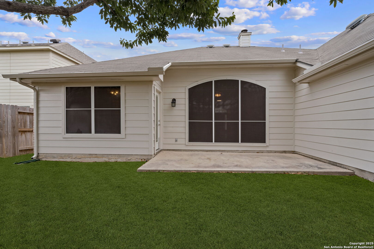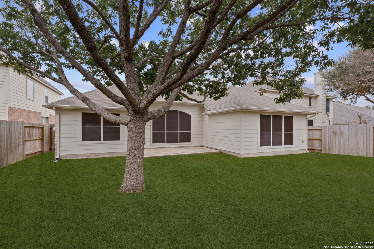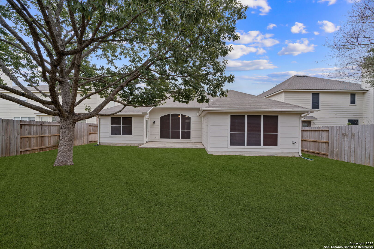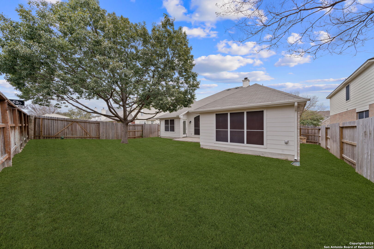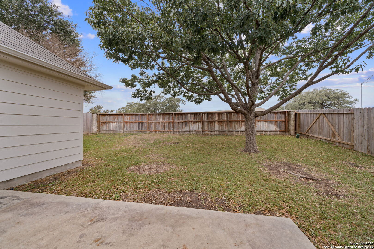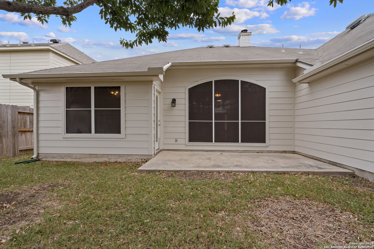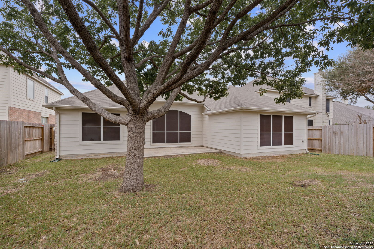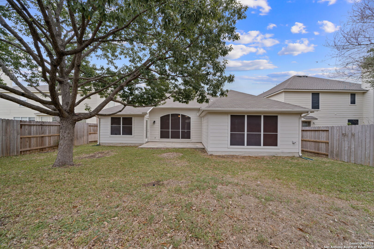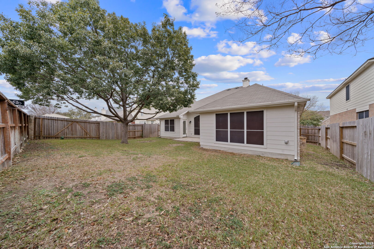Property Details
LONG ARROW
San Antonio, TX 78258
$400,000
4 BD | 2 BA | 2,268 SqFt
Property Description
This single-story Stone Oak home has been lovingly maintained by its original owner, with convenience to everything! Desirable open floor plan, high ceilings, and neutral tones throughout, this move-in-ready property provides a comfortable, versatile space that feels both spacious and inviting. Lovely wood and tile flooring greet you in the main rooms, with new carpeting in the bedrooms. This move-in-ready property has a living room featuring a cozy fireplace and a formal dining room, ideal for hosting and enjoying meals together. The kitchen is equipped with stainless steel appliances and an inviting breakfast nook with a pleasant view of the side patio and back yard. An elegant primary suite is a retreat of its own, with an ensuite bathroom featuring a soaking tub, walk-in shower, double vanity and finished with a spacious walk-in closet. The thoughtful split bedroom design ensures maximum privacy, with three additional bedrooms on the opposite side of the house for family and guests. This exceptional home with its luxurious features offers a prime location near award-winning schools, top-notch medical facilities, popular shopping destinations, and a variety of dining options, this home offers convenience and a vibrant community lifestyle.
Property Details
- Status:Available
- Type:Residential (Purchase)
- MLS #:1835061
- Year Built:1999
- Sq. Feet:2,268
Community Information
- Address:24511 LONG ARROW San Antonio, TX 78258
- County:Bexar
- City:San Antonio
- Subdivision:MOUNT ARROWHEAD
- Zip Code:78258
School Information
- School System:North East I.S.D
- High School:Ronald Reagan
- Middle School:Barbara Bush
- Elementary School:Stone Oak
Features / Amenities
- Total Sq. Ft.:2,268
- Interior Features:One Living Area, Separate Dining Room, Two Eating Areas, Breakfast Bar, Utility Room Inside, 1st Floor Lvl/No Steps, High Ceilings, Open Floor Plan, Cable TV Available, High Speed Internet, Laundry Main Level, Laundry Room, Walk in Closets
- Fireplace(s): One, Living Room, Wood Burning
- Floor:Carpeting, Ceramic Tile, Wood
- Inclusions:Ceiling Fans, Washer Connection, Dryer Connection, Microwave Oven, Stove/Range, Disposal, Dishwasher, Ice Maker Connection, Vent Fan, Smoke Alarm, Pre-Wired for Security, Garage Door Opener, Plumb for Water Softener
- Master Bath Features:Tub/Shower Separate
- Exterior Features:Patio Slab, Privacy Fence, Sprinkler System
- Cooling:One Central
- Heating Fuel:Electric
- Heating:Central, 1 Unit
- Master:16x14
- Bedroom 2:13x11
- Bedroom 3:11x10
- Bedroom 4:13x11
- Dining Room:11x11
- Kitchen:13x12
Architecture
- Bedrooms:4
- Bathrooms:2
- Year Built:1999
- Stories:1
- Style:One Story
- Roof:Composition
- Foundation:Slab
- Parking:Two Car Garage, Attached
Property Features
- Neighborhood Amenities:Park/Playground
- Water/Sewer:Water System, Sewer System, City
Tax and Financial Info
- Proposed Terms:Conventional, FHA, VA, TX Vet, Cash
- Total Tax:9099.44
4 BD | 2 BA | 2,268 SqFt

