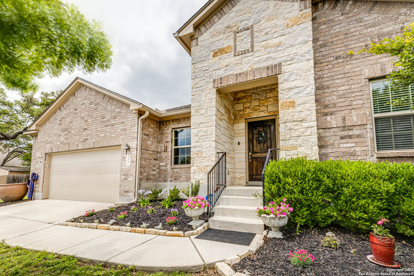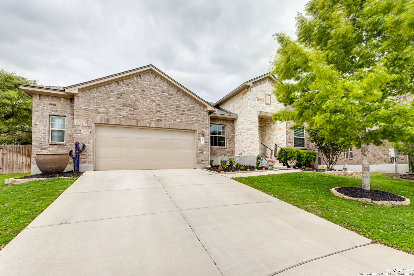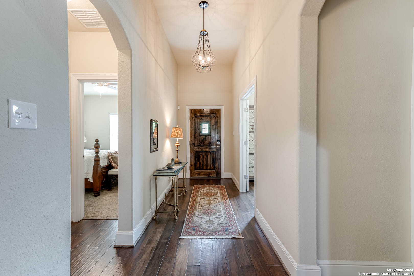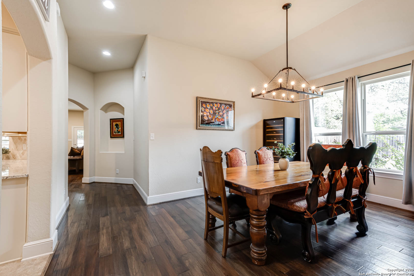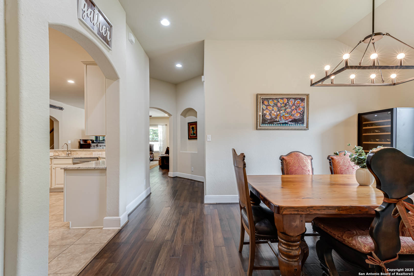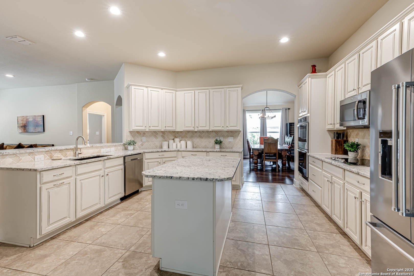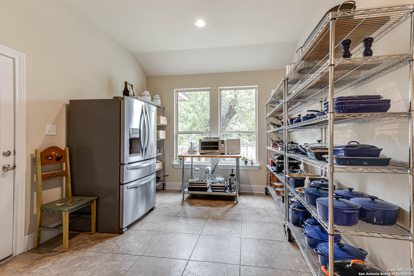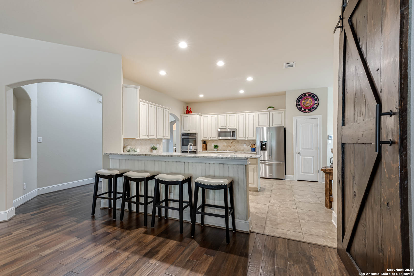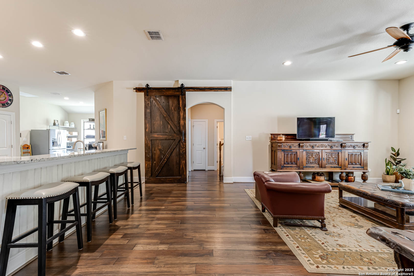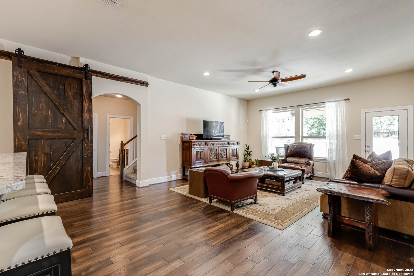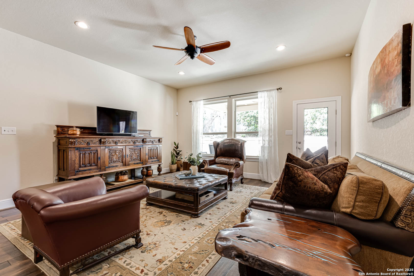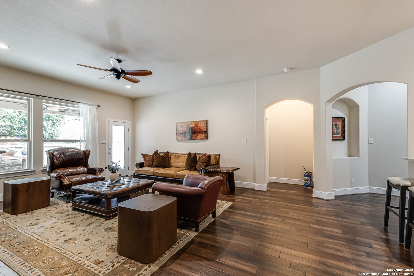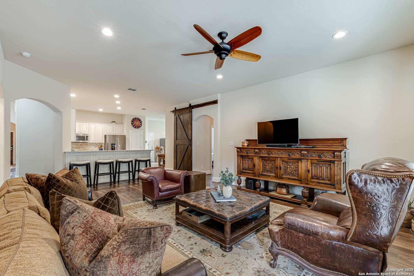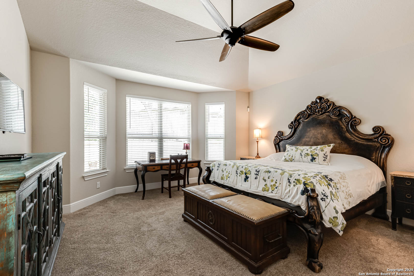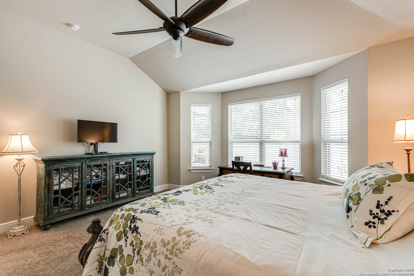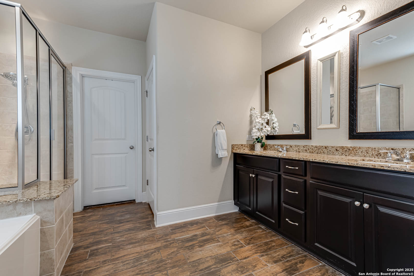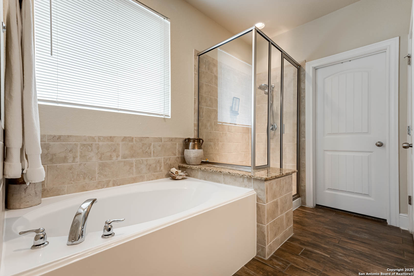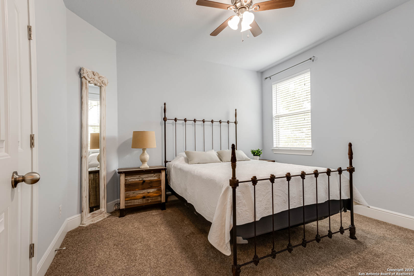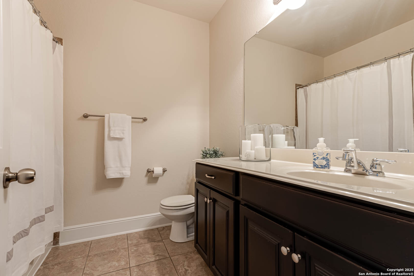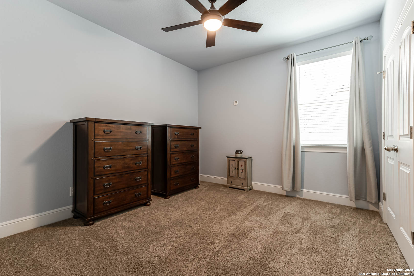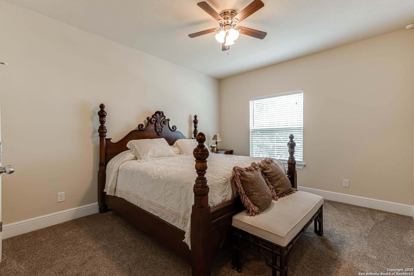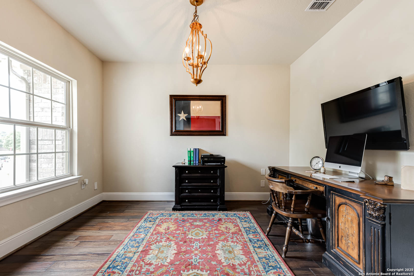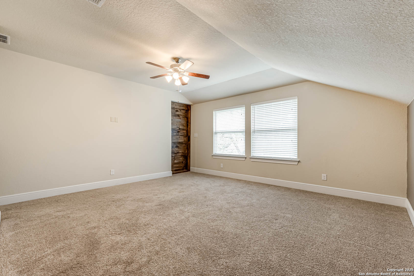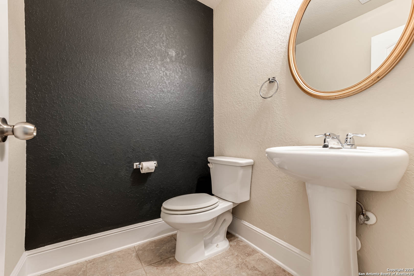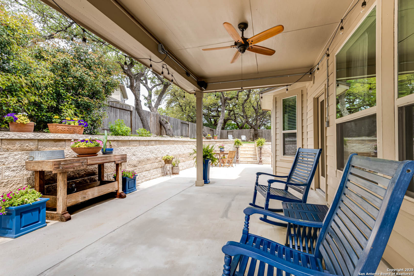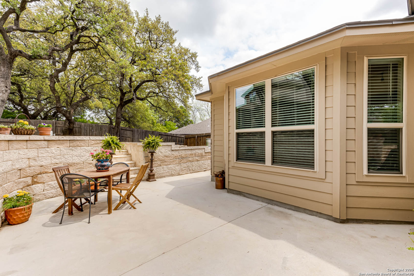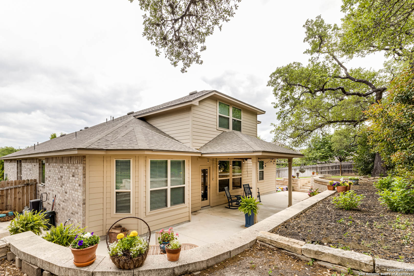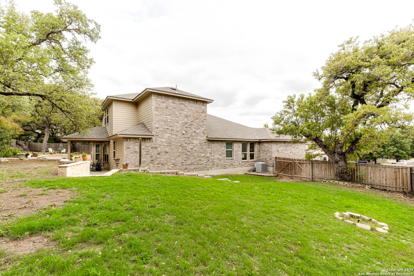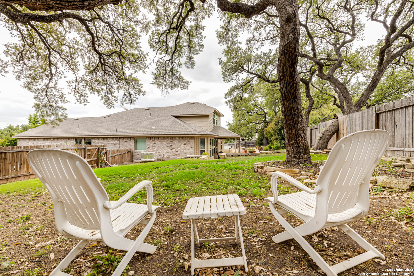Property Details
LUDWIG DR
Boerne, TX 78006
$614,900
4 BD | 4 BA | 3,408 SqFt
Property Description
This beautifully designed home in Boerne offers the perfect blend of privacy, space, and convenience. Nestled on a spacious 1/3-acre lot in a quiet cul-de-sac and surrounded by mature trees, it provides a peaceful retreat ideal for outdoor living and entertaining. Inside, you'll find stunning hardwood floors throughout, enhancing the home's warm and inviting atmosphere. A dedicated office at the entryway offers a welcoming space for work or study. All four bedrooms are conveniently located on the main level, including a luxurious primary suite that offers a true retreat. The chef-inspired kitchen, featuring a double oven, is perfect for meal prep and flows seamlessly into the dining and family rooms, creating an open space perfect for gatherings. Upstairs, discover a guest bath, a versatile media room, and a playroom-complete with a charming barn door-that can be customized to fit your needs, whether for entertainment, hobbies, or relaxation. Located just minutes from downtown Boerne, with easy access to I-10, shopping, dining, and top-rated schools, this home offers a prime location that you won't want to miss!
Property Details
- Status:Contract Pending
- Type:Residential (Purchase)
- MLS #:1859532
- Year Built:2013
- Sq. Feet:3,408
Community Information
- Address:233 LUDWIG DR Boerne, TX 78006
- County:Kendall
- City:Boerne
- Subdivision:THE WOODS OF FREDERICK CREEK
- Zip Code:78006
School Information
- School System:Boerne
- High School:Boerne
- Middle School:Boerne Middle N
- Elementary School:Fabra
Features / Amenities
- Total Sq. Ft.:3,408
- Interior Features:Two Living Area, Separate Dining Room, Two Eating Areas, Island Kitchen, Walk-In Pantry, Study/Library, Game Room, Media Room, Utility Room Inside, High Ceilings, Open Floor Plan, All Bedrooms Downstairs, Walk in Closets
- Fireplace(s): Not Applicable
- Floor:Carpeting, Ceramic Tile, Wood
- Inclusions:Ceiling Fans, Washer Connection, Dryer Connection, Cook Top, Microwave Oven, Disposal, Dishwasher, Garage Door Opener, In Wall Pest Control, Double Ovens, 2+ Water Heater Units
- Master Bath Features:Tub/Shower Separate, Double Vanity
- Exterior Features:Patio Slab, Covered Patio, Privacy Fence, Sprinkler System, Mature Trees
- Cooling:One Central
- Heating Fuel:Electric
- Heating:Heat Pump
- Master:16x16
- Bedroom 2:12x13
- Bedroom 3:12x11
- Bedroom 4:11x12
- Dining Room:13x12
- Family Room:17x25
- Kitchen:14x18
- Office/Study:11x12
Architecture
- Bedrooms:4
- Bathrooms:4
- Year Built:2013
- Stories:1.5
- Style:One Story
- Roof:Composition
- Foundation:Slab
- Parking:Two Car Garage, Oversized
Property Features
- Neighborhood Amenities:Park/Playground, Jogging Trails, Bike Trails
- Water/Sewer:Water System
Tax and Financial Info
- Proposed Terms:Conventional, FHA, VA, Cash
- Total Tax:10382.13
4 BD | 4 BA | 3,408 SqFt

