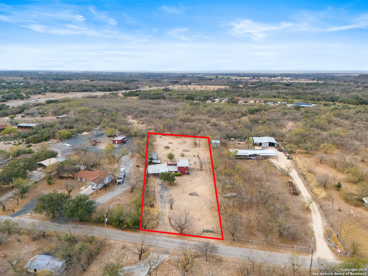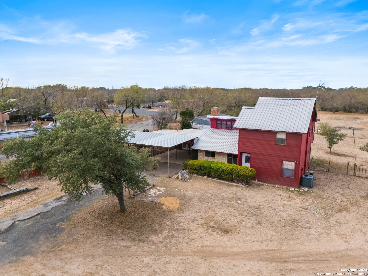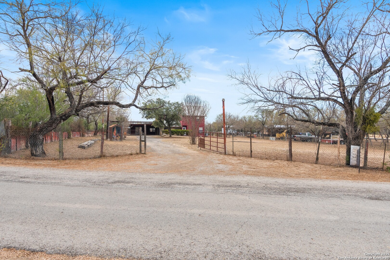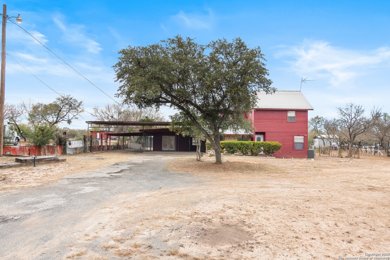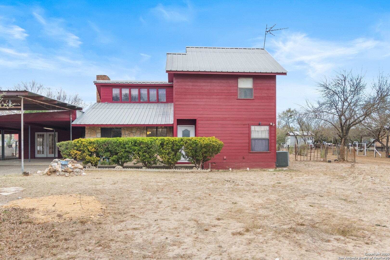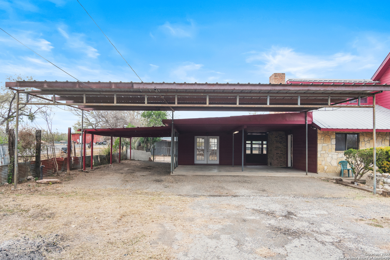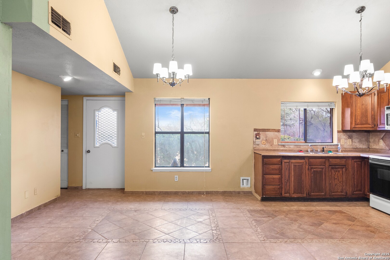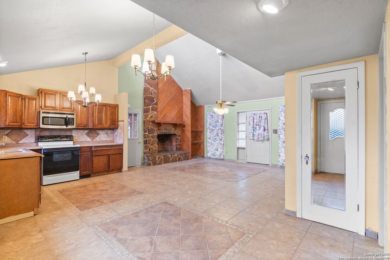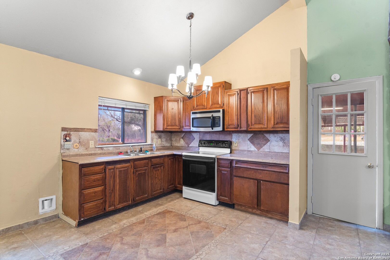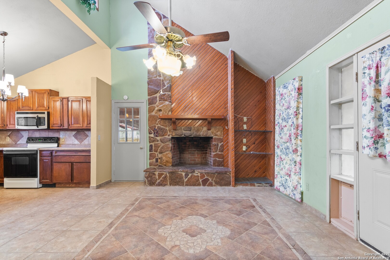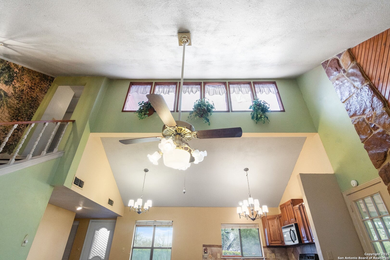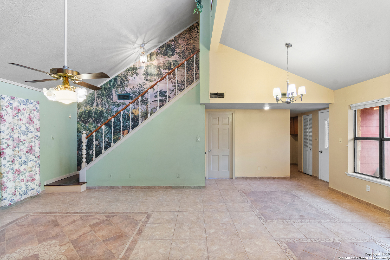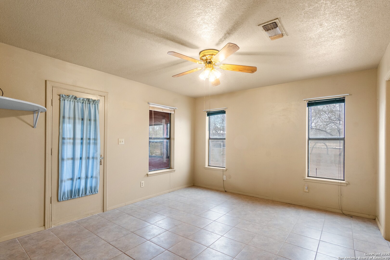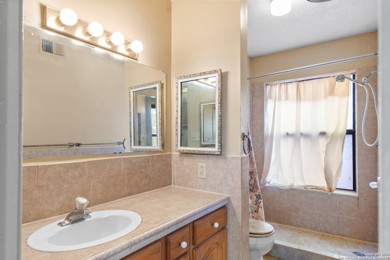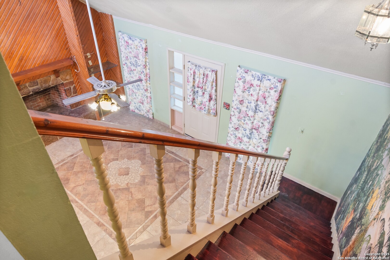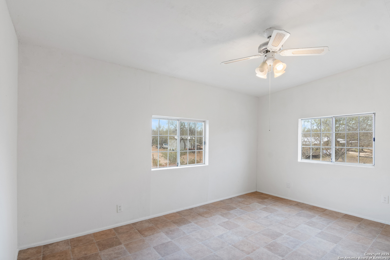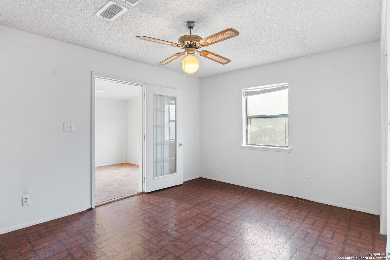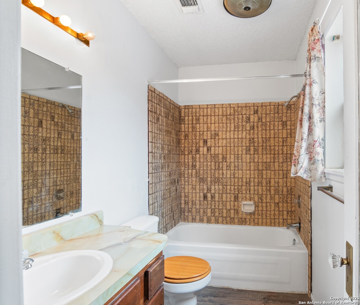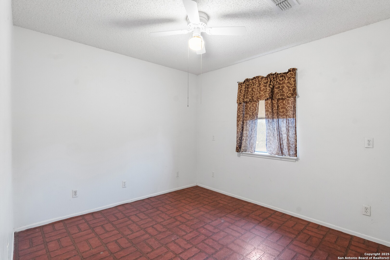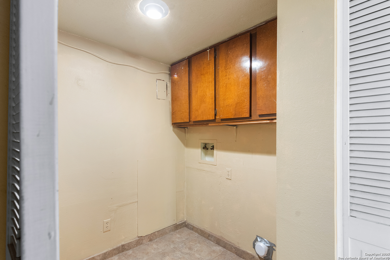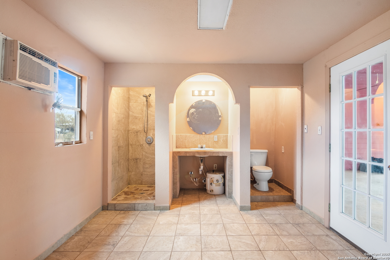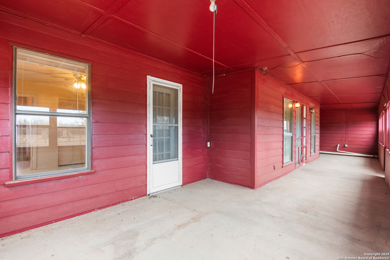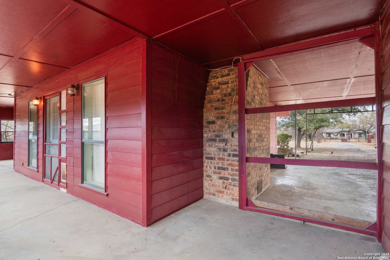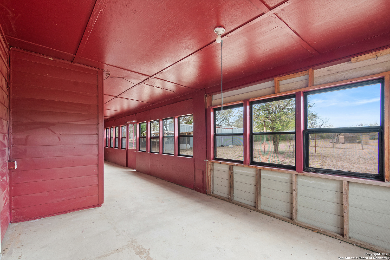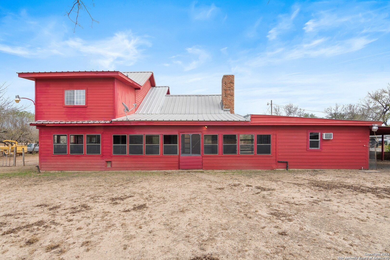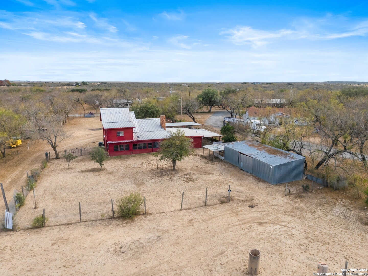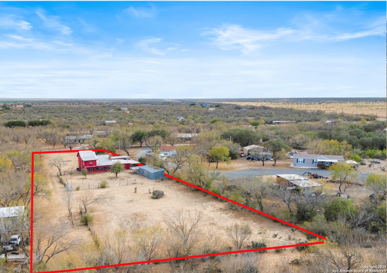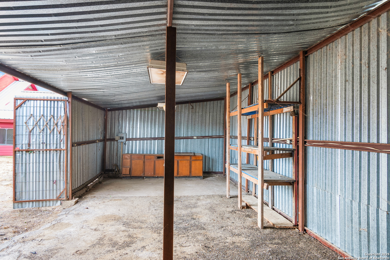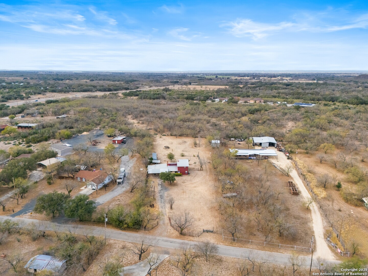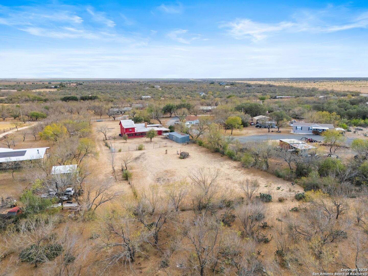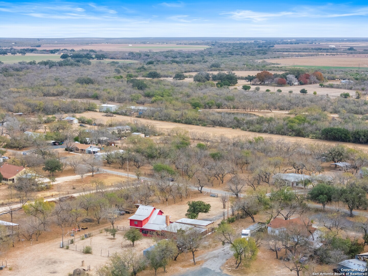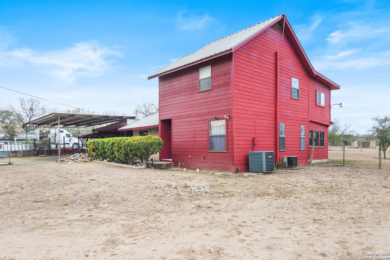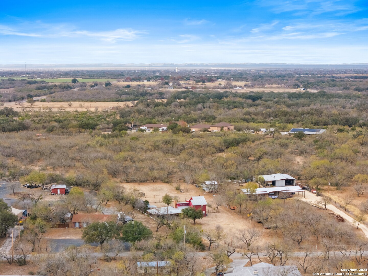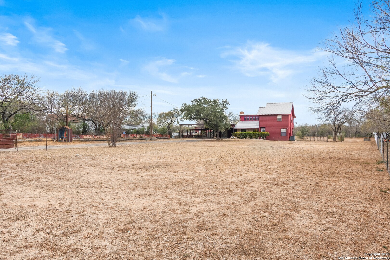Property Details
County Road 110
Uvalde, TX 78801
$219,000
4 BD | 2 BA | 1,853 SqFt
Property Description
Country living! Welcome to 233 County Road 110. Located approximately 3.2 miles South of City Center, down a well maintained asphalt road, this 1.5 acre property offers both peace and quite combined with a short drive to town for all your needs. A large, two story home offers 4 bedrooms and two full baths. Bottom floor has an open floor plan with kitchen, dining and living room all open for excellent flow. In the living room there is a wood burning, rock fireplace that oozes country charm! Master suite is downstairs and has a full bath with walk in shower. Utility room and washer/dryer are also downstairs. Upstairs offers a full bath with bathtub, and three bedrooms. Off the back of the home you'll find over 400sqft of closed in patio, perfect for entertaining. The home also has a detached guest suite with bathroom and window unit. A massive carport offers coverage for even the largest of Texas trucks. And out back, we have a large barn/workshop to store your tools and toys. No need for to pay for a storage unit, you can keep everything right here. The property if fully fenced and has a co-op water system, so no worries of well going dry or well maintenance and private sewer system. There is also a older, private well on the property of unknown condition, pump was removed over 20 years ago. Call today to set up a private showing before this one is gone.
Property Details
- Status:Available
- Type:Residential (Purchase)
- MLS #:1835965
- Year Built:1977
- Sq. Feet:1,853
Community Information
- Address:233 County Road 110 Uvalde, TX 78801
- County:Uvalde
- City:Uvalde
- Subdivision:Out
- Zip Code:78801
School Information
- School System:Uvalde County
- High School:Uvalde
- Middle School:Uvalde
- Elementary School:Uvalde
Features / Amenities
- Total Sq. Ft.:1,853
- Interior Features:One Living Area, Florida Room, Shop, Utility Room Inside, High Ceilings, Laundry Main Level
- Fireplace(s): Living Room
- Floor:Ceramic Tile
- Inclusions:Ceiling Fans, Washer Connection, Dryer Connection, Stove/Range, Electric Water Heater
- Master Bath Features:Shower Only
- Cooling:Two Central
- Heating Fuel:Electric
- Heating:Central
- Master:14x13
- Bedroom 2:12x12
- Bedroom 3:10x12
- Bedroom 4:10x10
- Dining Room:12x12
- Kitchen:12x10
Architecture
- Bedrooms:4
- Bathrooms:2
- Year Built:1977
- Stories:2
- Style:Two Story
- Roof:Metal
- Foundation:Slab
- Parking:None/Not Applicable
Property Features
- Neighborhood Amenities:None
- Water/Sewer:Septic, Co-op Water
Tax and Financial Info
- Proposed Terms:Conventional, FHA, VA, Cash
- Total Tax:2734
4 BD | 2 BA | 1,853 SqFt

