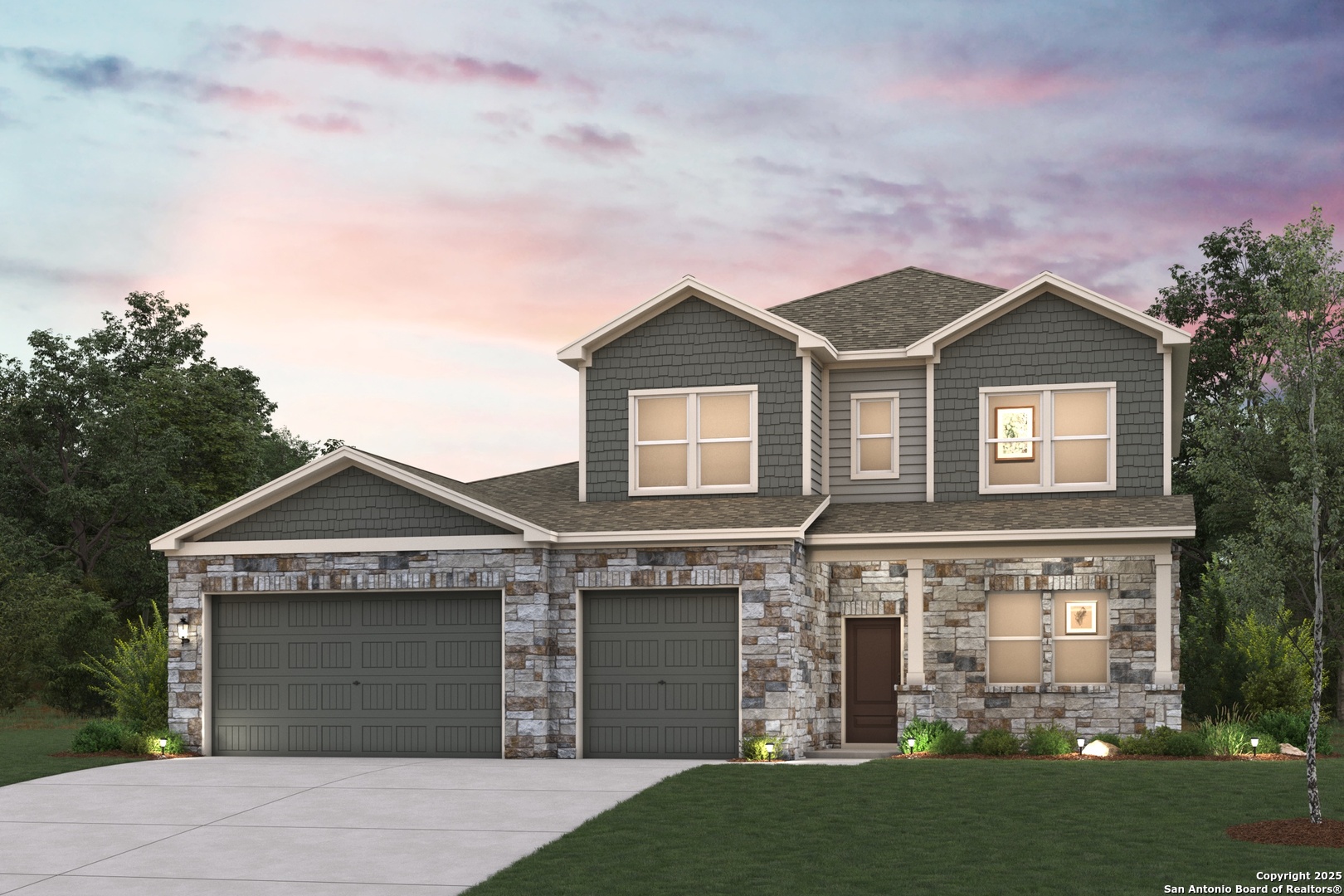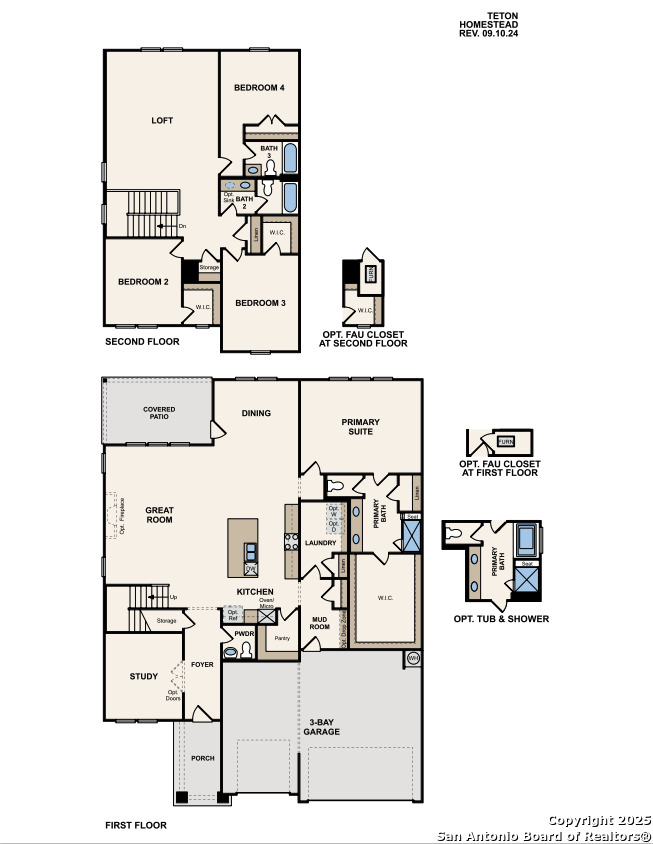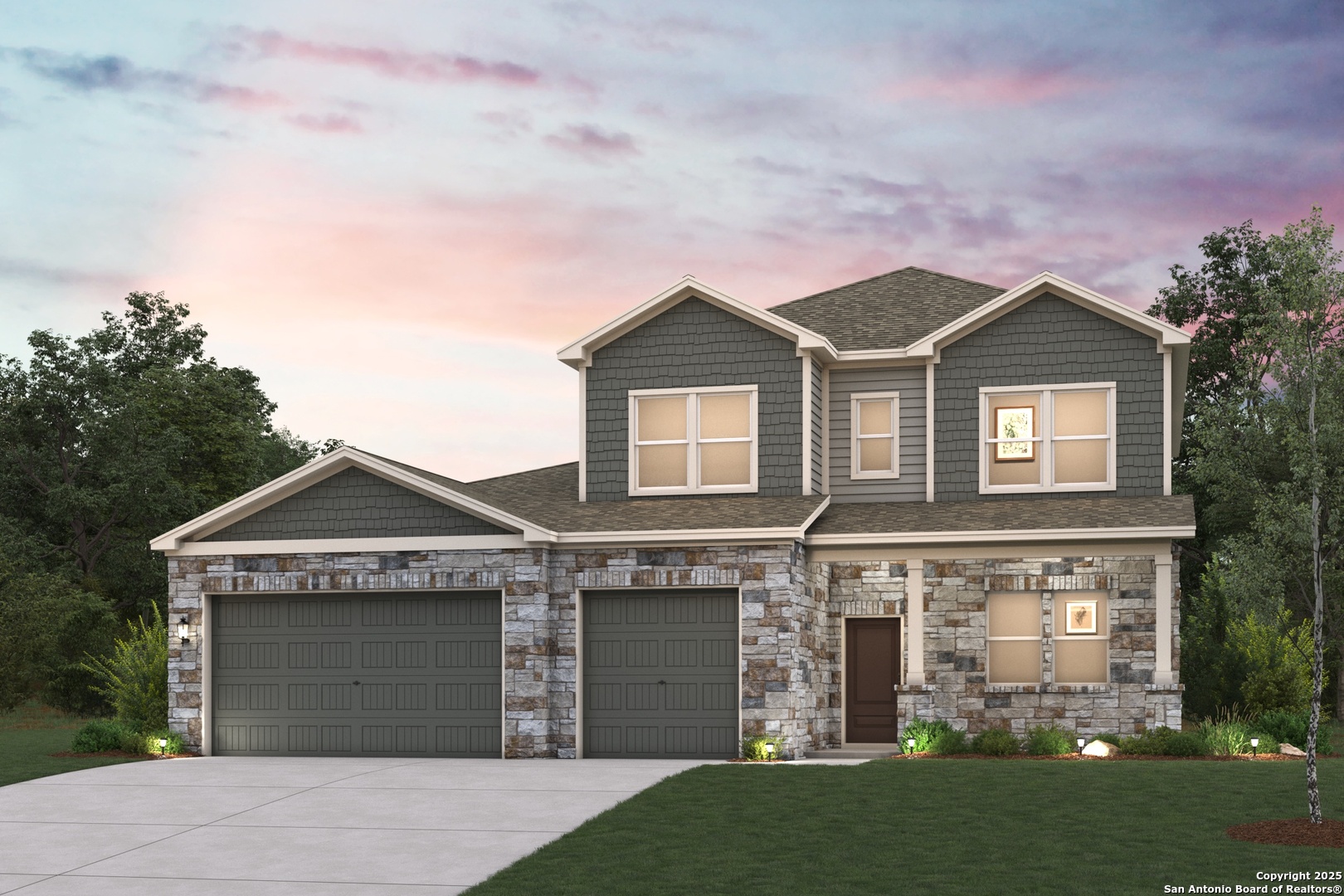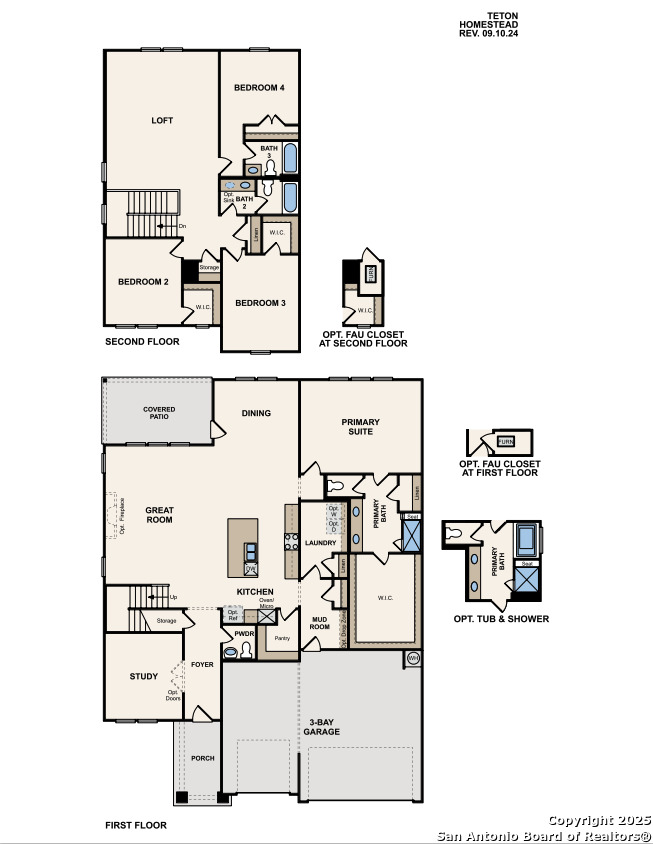Property Details
CARSON COVE
Schertz, TX 78108
$657,621
4 BD | 4 BA | 3,353 SqFt
Property Description
The Teton plan is ideal for multi-generational living! The expansive primary suite is on the main floor, offering a walk-in closet and a private bath with dual vanities and a walk-in shower. Adjacent, an inviting open layout features a great room, a dining area, and a large kitchen with a center island and a walk-in pantry. You'll also find a private study on this level. There are three additional bedrooms upstairs, two including walk-in closets. A versatile loft is also on this level, waiting to be transformed to suit your needs! Also includes a covered patio and a 3-bay garage! Additional home highlights and upgrades: 42"" white kitchen cabinets, quartz countertops and backsplash Luxury wood-look vinyl plank flooring in common areas Stainless-steel appliances with gas cooktop Additional recessed can lighting throughout home Walk-in shower and garden tub in Primary bath Black fixutures in all baths Upgraded electric fireplace Study at first floor with door Private bath at Bed 4 Loft area Cultured marble countertops and modern rectangular sinks in bathrooms Landscape package with sprinkler system Covered patio Gutters at front of home 3-bay garage with garage door opener and 2 remotes Exceptional included features, such as our Century Home Connect smart home package and more!
Property Details
- Status:Available
- Type:Residential (Purchase)
- MLS #:1854640
- Year Built:2025
- Sq. Feet:3,353
Community Information
- Address:2312 CARSON COVE Schertz, TX 78108
- County:Guadalupe
- City:Schertz
- Subdivision:HOMESTEAD
- Zip Code:78108
School Information
- School System:Schertz-Cibolo-Universal City ISD
- High School:Steele
- Middle School:Elaine Schlather
- Elementary School:John A Sippel
Features / Amenities
- Total Sq. Ft.:3,353
- Interior Features:Two Living Area, Separate Dining Room, Eat-In Kitchen, Island Kitchen, Walk-In Pantry, Study/Library, Loft, Utility Room Inside, High Ceilings, Open Floor Plan, Cable TV Available, High Speed Internet, All Bedrooms Downstairs, Laundry Room, Telephone, Walk in Closets, Attic - Radiant Barrier Decking
- Fireplace(s): Not Applicable
- Floor:Carpeting, Ceramic Tile, Vinyl
- Inclusions:Ceiling Fans, Washer Connection, Dryer Connection, Microwave Oven, Stove/Range, Gas Cooking, Disposal, Dishwasher, Ice Maker Connection, Vent Fan, Smoke Alarm, Electric Water Heater, Garage Door Opener, Plumb for Water Softener
- Master Bath Features:Double Vanity
- Exterior Features:Covered Patio, Privacy Fence, Sprinkler System, Double Pane Windows
- Cooling:One Central
- Heating Fuel:Electric
- Heating:Central
- Master:19x15
- Bedroom 2:12x13
- Bedroom 3:12x15
- Bedroom 4:13x13
- Dining Room:13x15
- Family Room:17x15
- Kitchen:12x21
- Office/Study:13x11
Architecture
- Bedrooms:4
- Bathrooms:4
- Year Built:2025
- Stories:2
- Style:Two Story, Contemporary
- Roof:Composition
- Foundation:Slab
- Parking:Three Car Garage, Attached
Property Features
- Neighborhood Amenities:Waterfront Access, Pool, Clubhouse, Park/Playground, Jogging Trails, Bike Trails, BBQ/Grill, Lake/River Park
- Water/Sewer:Sewer System
Tax and Financial Info
- Proposed Terms:Conventional, FHA, VA, TX Vet, Cash
- Total Tax:1.95
4 BD | 4 BA | 3,353 SqFt




