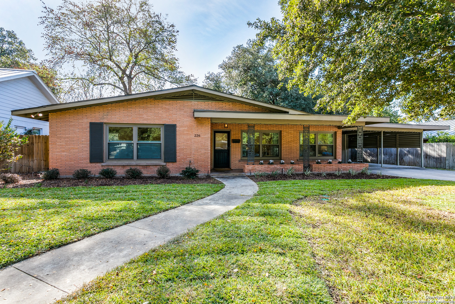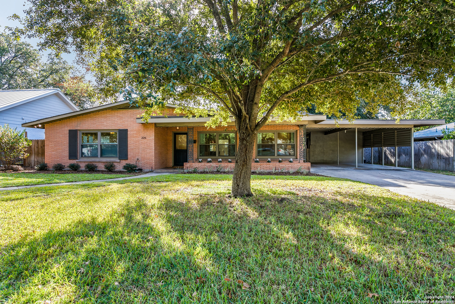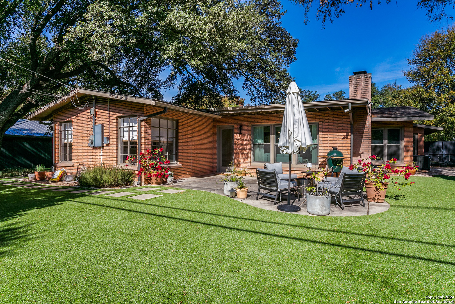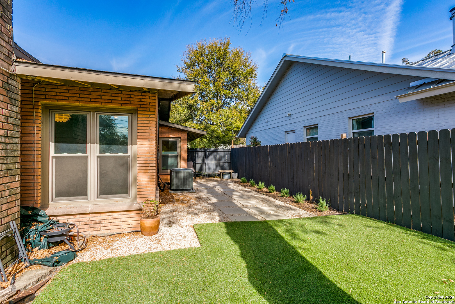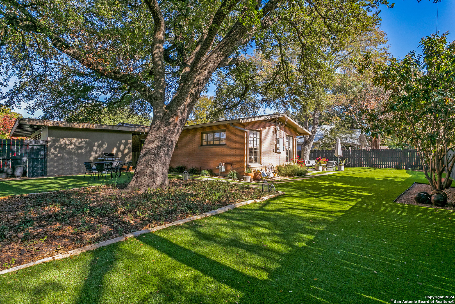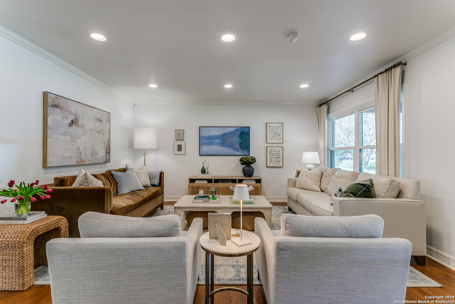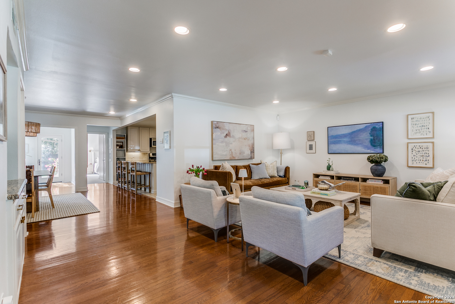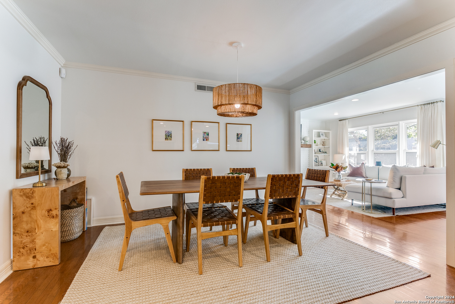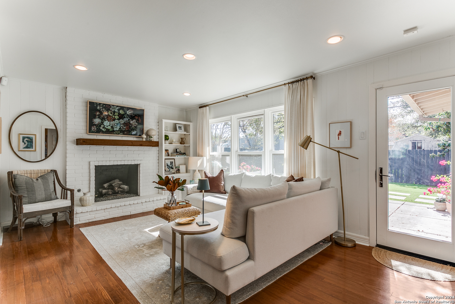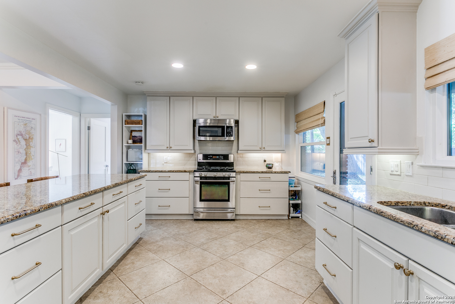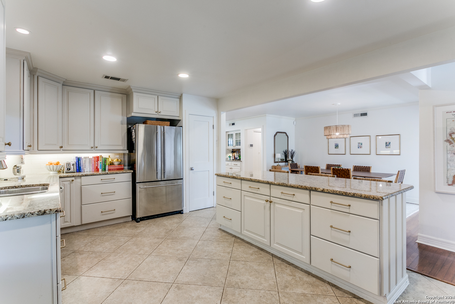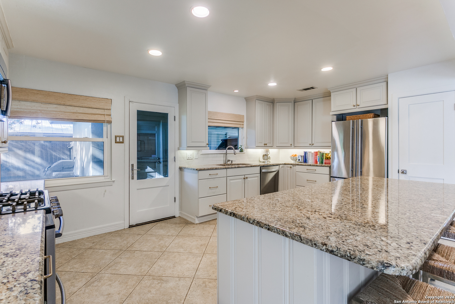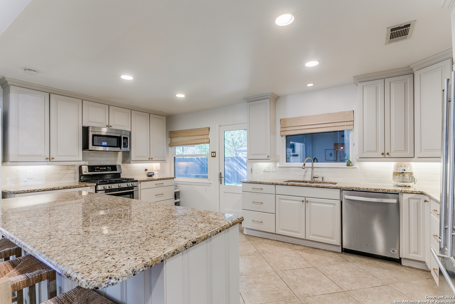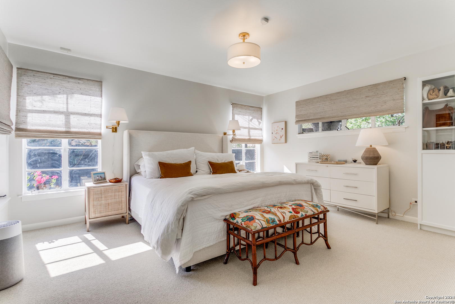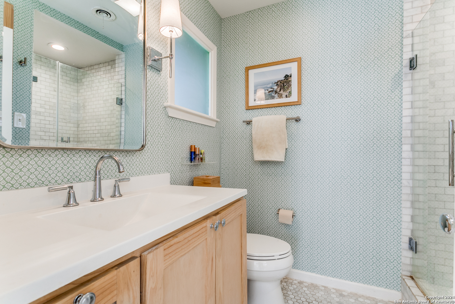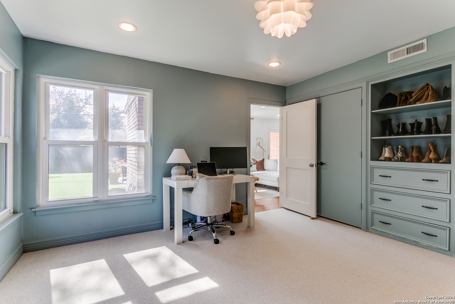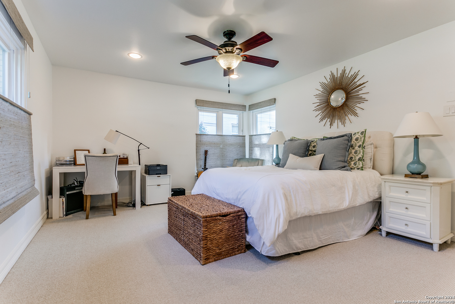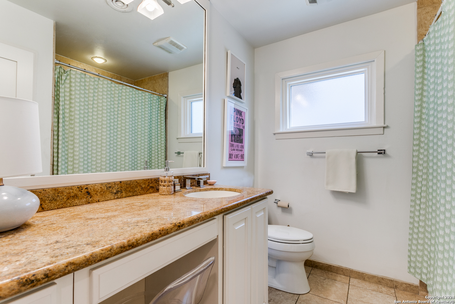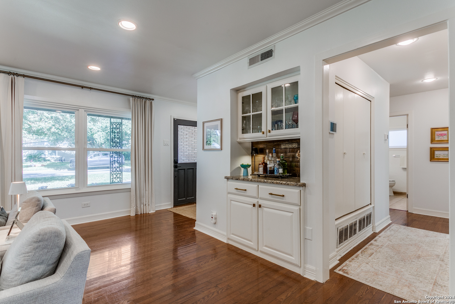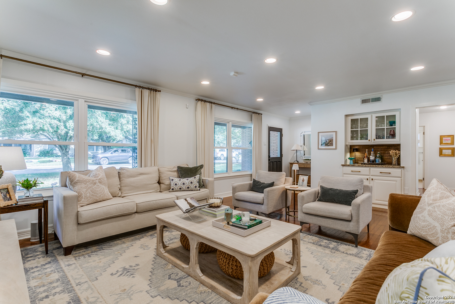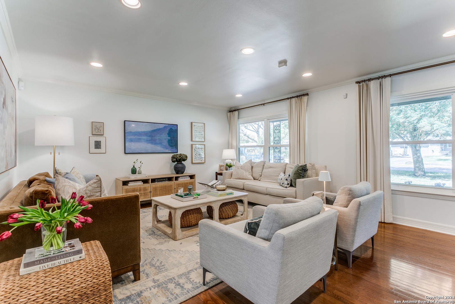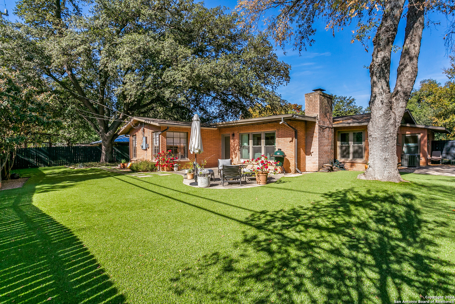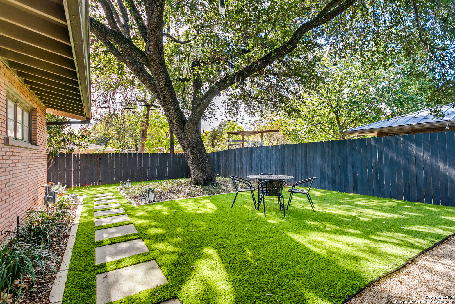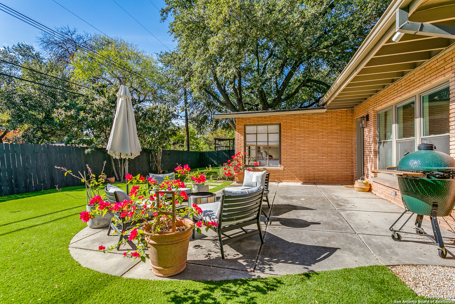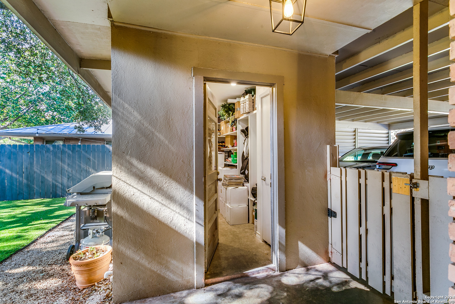Property Details
TOPHILL RD
San Antonio, TX 78209
$745,000
3 BD | 2 BA | 2,175 SqFt
Property Description
Wonderful 3 bedroom 2 bath home on a flat lot. Great curb appeal, large eat in kitchen, separate dining room and two living areas. Back yard was completely landscaped with turf added this year. The master bath was completely updated in 2020. Two secondary bedrooms with a hall bath. Storage room off carport was insulated, shelving added and a mitsubishi mini split added. You access this off the kitchen with a covered walkway. Washer and dryer are in this storage room.
Property Details
- Status:Available
- Type:Residential (Purchase)
- MLS #:1828162
- Year Built:1954
- Sq. Feet:2,175
Community Information
- Address:226 TOPHILL RD San Antonio, TX 78209
- County:Bexar
- City:San Antonio
- Subdivision:NORTHRIDGE
- Zip Code:78209
School Information
- School System:Alamo Heights I.S.D.
- High School:Alamo Heights
- Middle School:Alamo Heights
- Elementary School:Woodridge
Features / Amenities
- Total Sq. Ft.:2,175
- Interior Features:Two Living Area, Liv/Din Combo, Separate Dining Room, Eat-In Kitchen, Two Eating Areas, Island Kitchen, Breakfast Bar, Utility Area in Garage, Converted Garage, Open Floor Plan, High Speed Internet, All Bedrooms Downstairs, Laundry Main Level, Laundry in Garage
- Fireplace(s): One, Family Room
- Floor:Carpeting, Ceramic Tile, Wood
- Inclusions:Ceiling Fans, Chandelier, Washer Connection, Dryer Connection, Self-Cleaning Oven, Stove/Range, Gas Cooking, Refrigerator, Disposal, Dishwasher, Ice Maker Connection, Smoke Alarm, Security System (Owned), Gas Water Heater, Solid Counter Tops, Custom Cabinets, City Garbage service
- Master Bath Features:Shower Only, Single Vanity
- Exterior Features:Patio Slab, Sprinkler System, Double Pane Windows, Mature Trees
- Cooling:One Central
- Heating Fuel:Natural Gas
- Heating:Central
- Master:15x13
- Bedroom 2:16x13
- Bedroom 3:13x13
- Dining Room:13x13
- Family Room:17x12
- Kitchen:18x12
Architecture
- Bedrooms:3
- Bathrooms:2
- Year Built:1954
- Stories:1
- Style:One Story, Contemporary, Ranch
- Roof:Composition
- Foundation:Slab
- Parking:None/Not Applicable
Property Features
- Neighborhood Amenities:None
- Water/Sewer:Water System, Sewer System, City
Tax and Financial Info
- Proposed Terms:Conventional, VA, Cash
- Total Tax:14127.73
$745,000
3 BD | 2 BA | 2,175 SqFt

