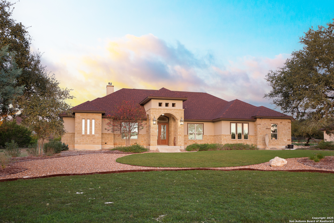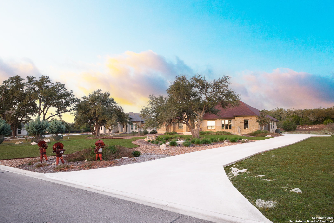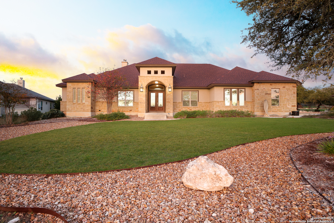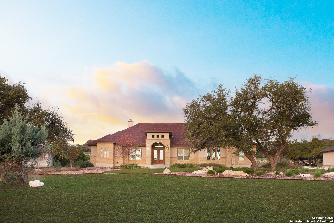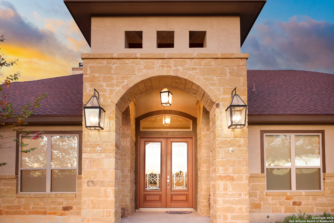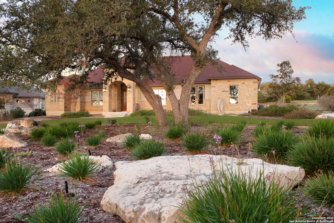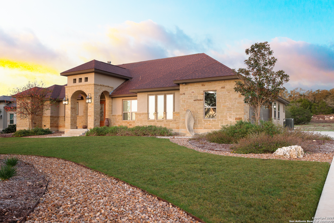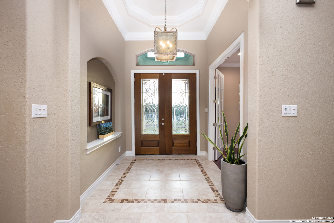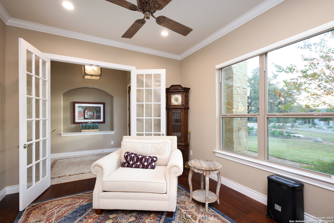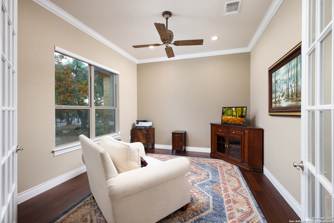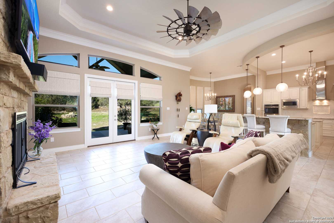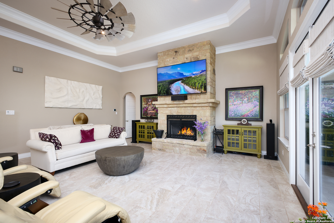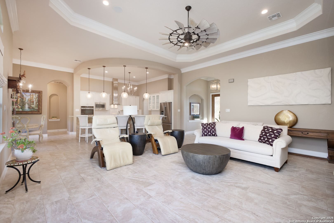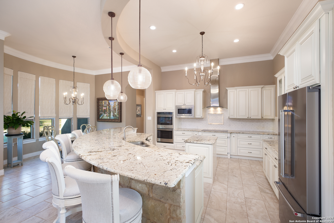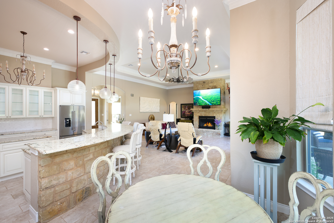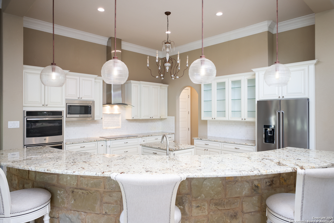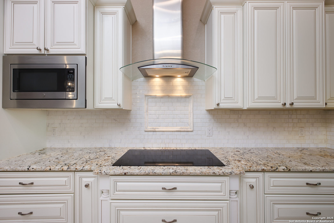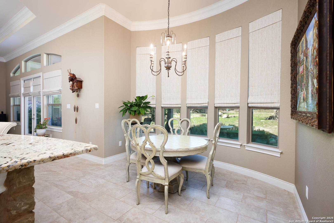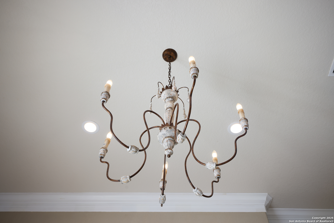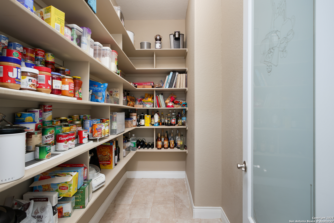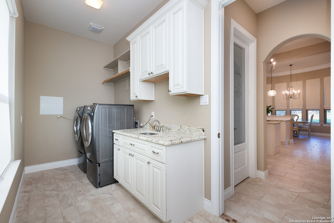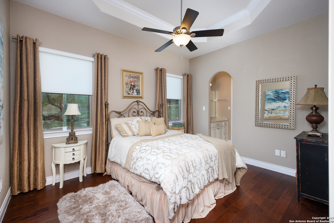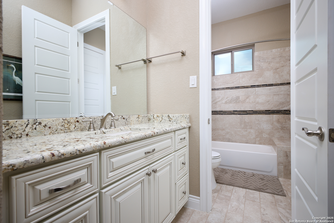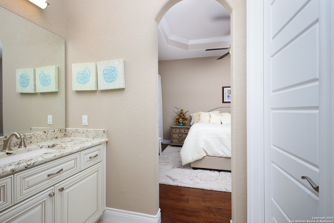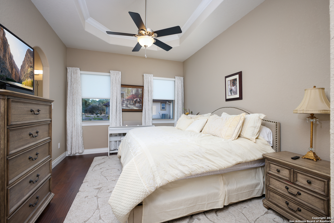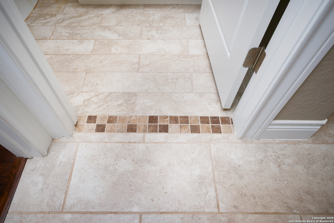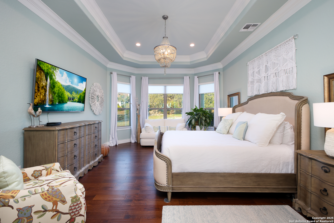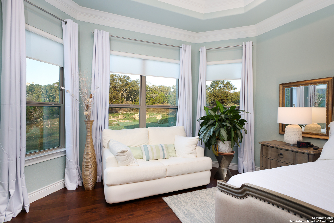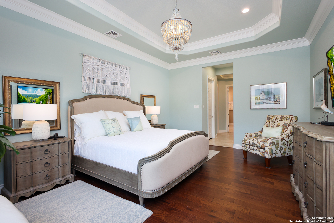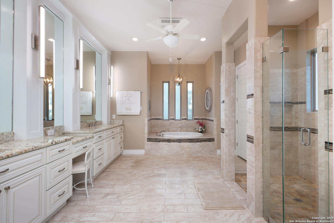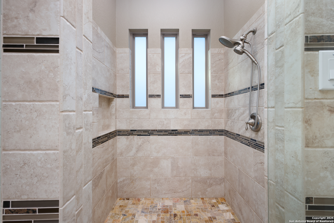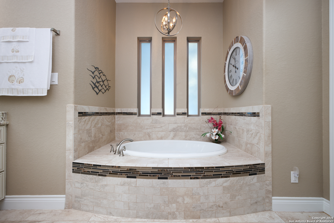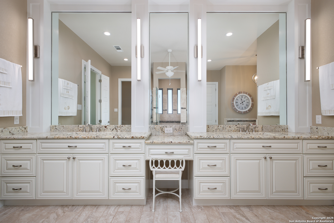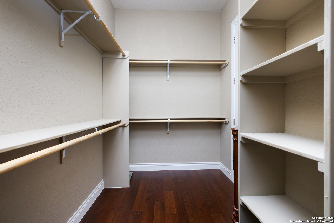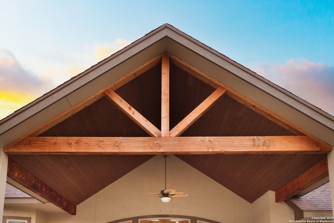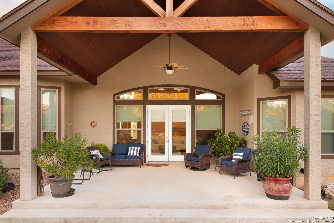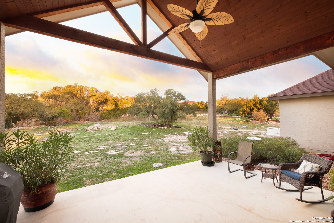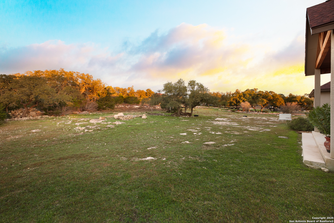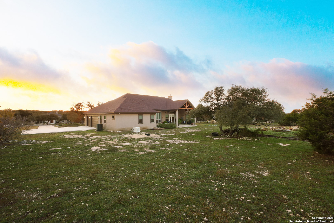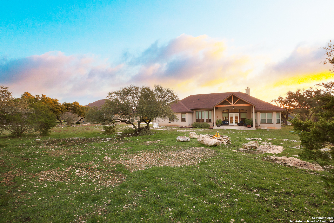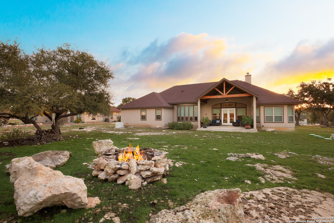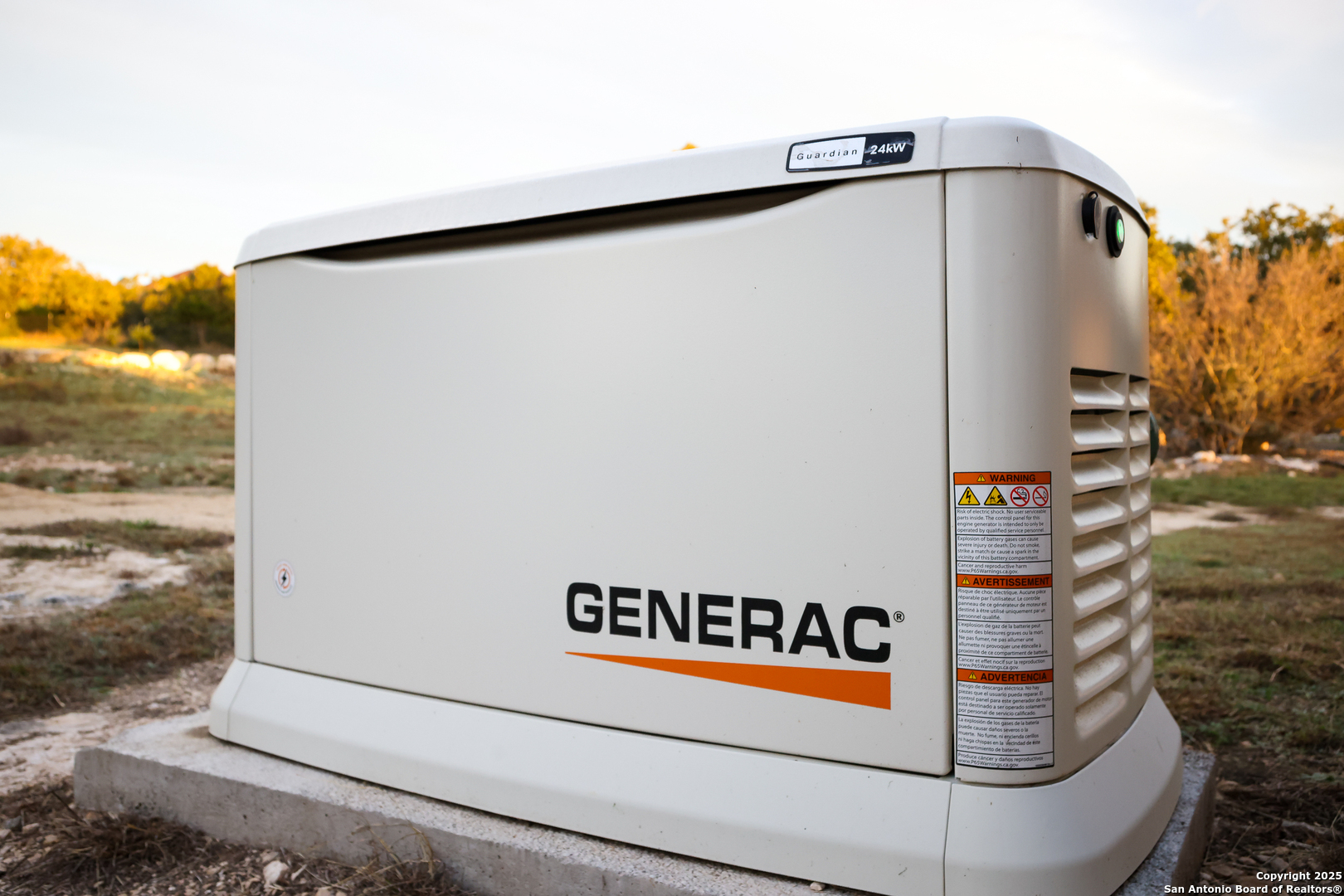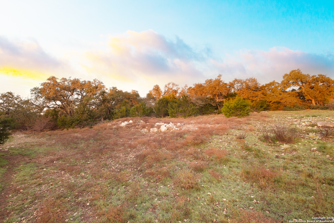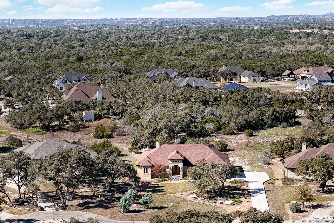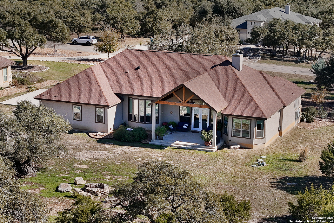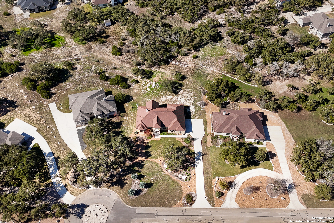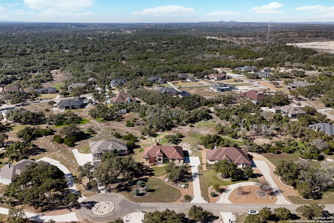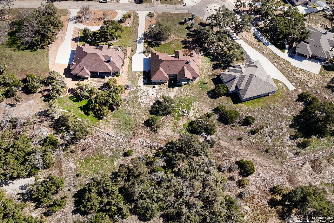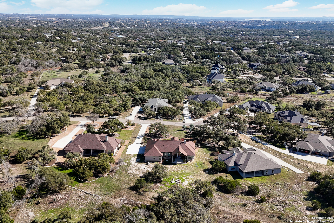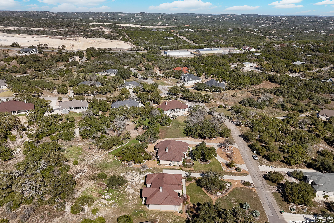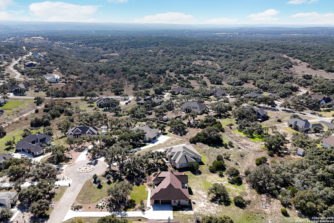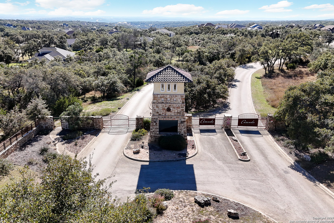Property Details
SABELLA
Spring Branch, TX 78070
$775,000
3 BD | 3 BA | 2,764 SqFt
Property Description
Located in a highly sought-after community on the northwest side of Canyon Lake, this Hill Country home is tucked away in the desirable gated Cascada Subdivision. This beautiful residence sits at the end of a peaceful cul-de-sac, featuring over one acre of land adorned with numerous oak trees. The exterior boasts a stunning combination of rock and stucco, highlighted by an arched rock entryway. Inside, you'll find a grand foyer with decorative tile floors, an art niche, and a raised boxed ceiling accented with double crown molding. French doors lead into a spacious dining, office, or flex room complete with wood flooring. The expansive living room features high ceilings, a rock fireplace, tile flooring, and convenient access to the patio, making it a perfect space for relaxation and entertainment. Also of interest is the oversized three-car garage with high ceilings and a Generac whole-house generator. The serenity of the location and the wildlife viewable from the covered patio are sure to be treasured by all. This beautiful home in an outstanding community also has easy lake access via the amenities center and is a short drive away from local restaurants and area attractions.
Property Details
- Status:Available
- Type:Residential (Purchase)
- MLS #:1835270
- Year Built:2018
- Sq. Feet:2,764
Community Information
- Address:226 SABELLA Spring Branch, TX 78070
- County:Comal
- City:Spring Branch
- Subdivision:CASCADA AT CANYON LAKE
- Zip Code:78070
School Information
- School System:Comal
- High School:Canyon Lake
- Middle School:Mountain Valley
- Elementary School:Rebecca Creek
Features / Amenities
- Total Sq. Ft.:2,764
- Interior Features:Two Living Area, Separate Dining Room, Eat-In Kitchen, Two Eating Areas, Breakfast Bar, Walk-In Pantry, Study/Library, Utility Room Inside, 1st Floor Lvl/No Steps, High Ceilings, Cable TV Available, Laundry Main Level, Walk in Closets
- Fireplace(s): One, Living Room, Stone/Rock/Brick
- Floor:Ceramic Tile, Wood
- Inclusions:Washer Connection, Dryer Connection, Cook Top, Microwave Oven, Solid Counter Tops, Custom Cabinets
- Master Bath Features:Tub/Shower Separate, Double Vanity, Garden Tub
- Exterior Features:Covered Patio, Double Pane Windows, Mature Trees
- Cooling:One Central
- Heating Fuel:Electric
- Heating:Central
- Master:18x15
- Bedroom 2:18x12
- Bedroom 3:14x11
- Dining Room:14x12
- Kitchen:18x16
Architecture
- Bedrooms:3
- Bathrooms:3
- Year Built:2018
- Stories:1
- Style:One Story, Texas Hill Country
- Roof:Metal
- Foundation:Slab
- Parking:Three Car Garage, Attached, Side Entry, Oversized
Property Features
- Neighborhood Amenities:Controlled Access, Waterfront Access, Park/Playground, Jogging Trails, Sports Court, BBQ/Grill, Basketball Court, Volleyball Court, Lake/River Park
- Water/Sewer:Water System, Aerobic Septic
Tax and Financial Info
- Proposed Terms:Conventional, FHA, VA, Cash
- Total Tax:11238
3 BD | 3 BA | 2,764 SqFt

