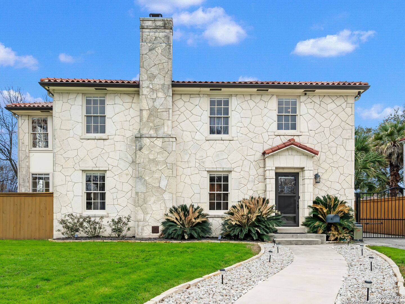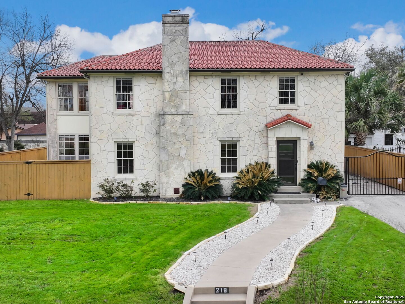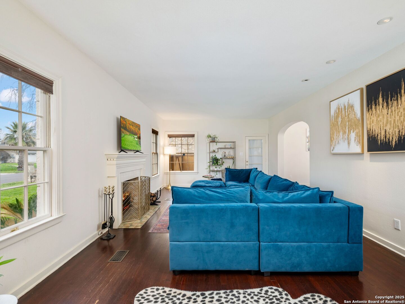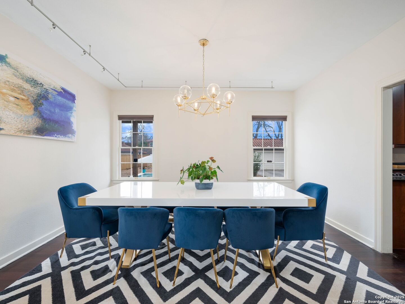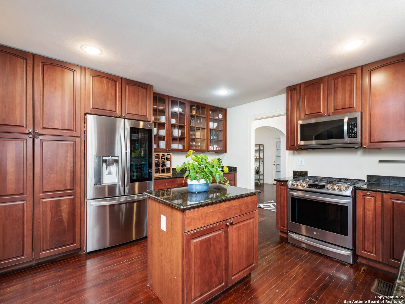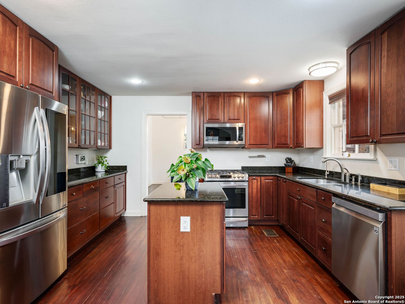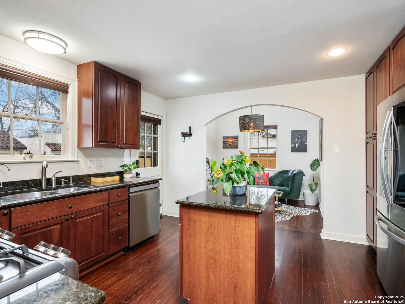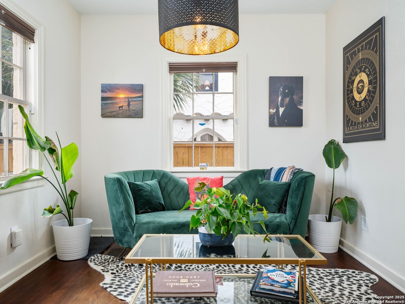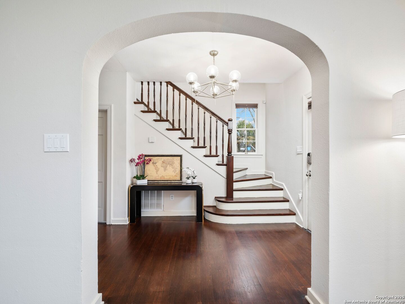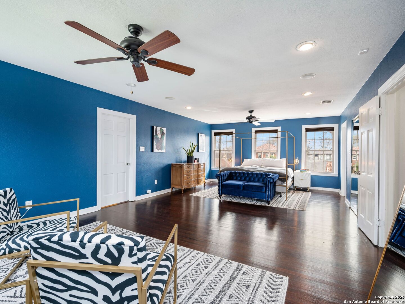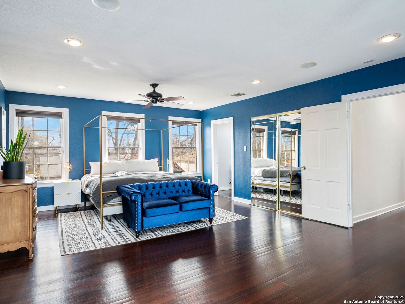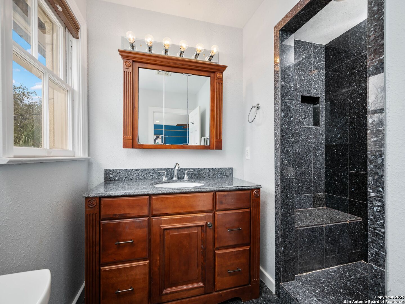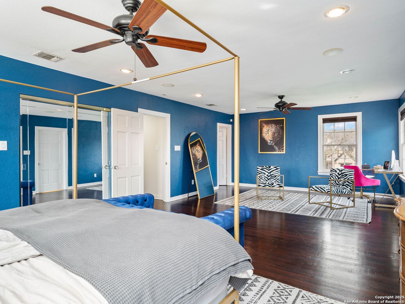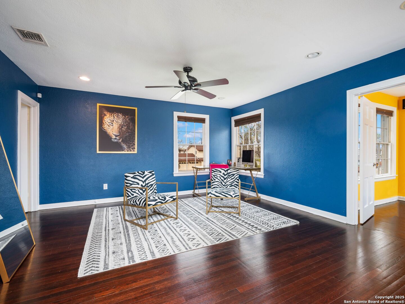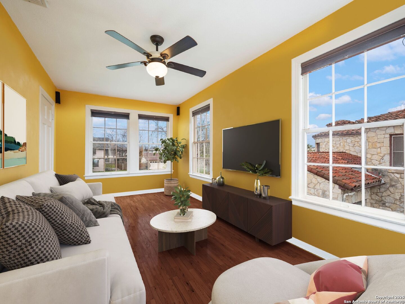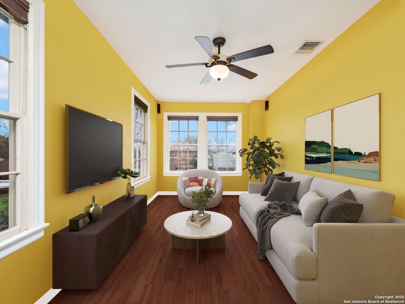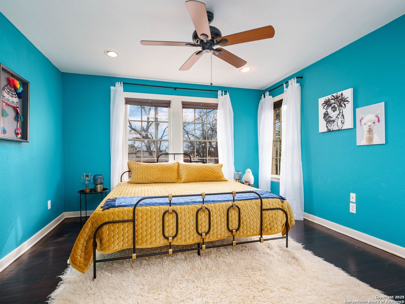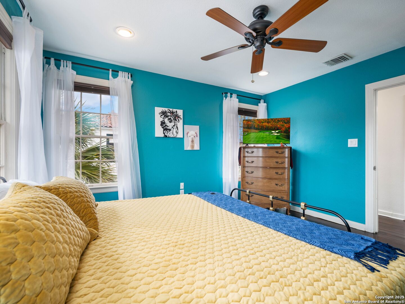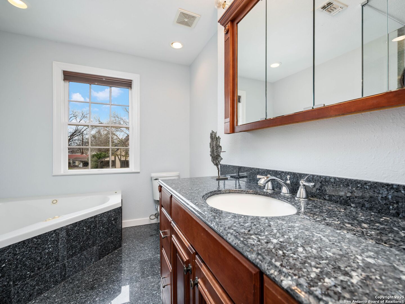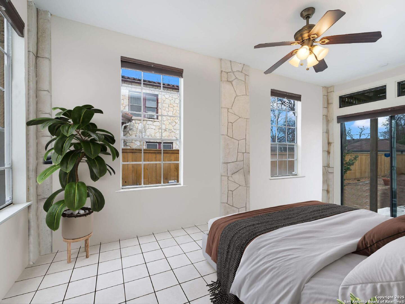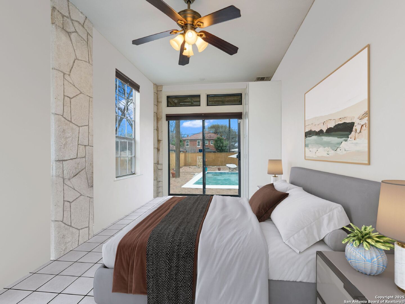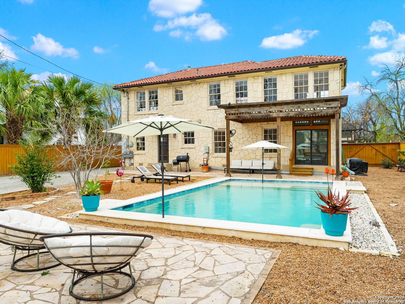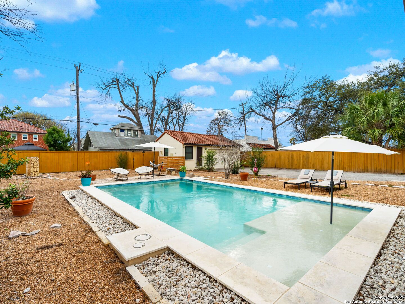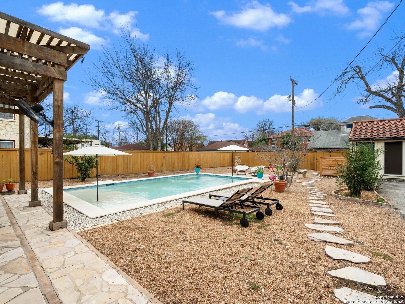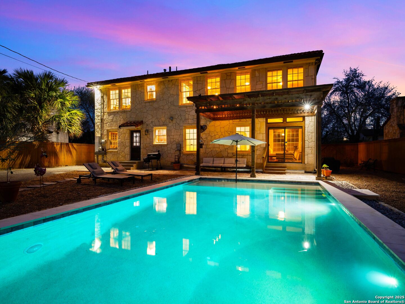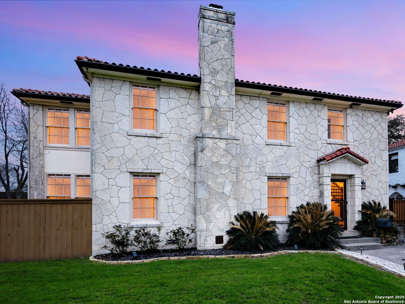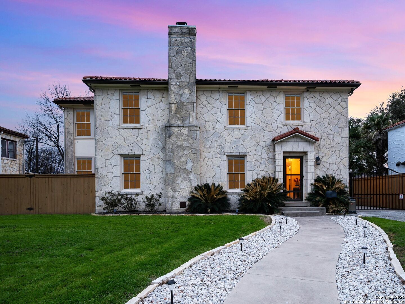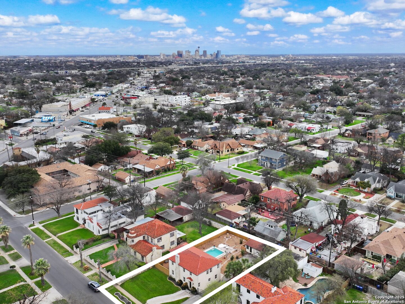Property Details
Mary Louise Dr
San Antonio, TX 78201
$625,000
3 BD | 3 BA | 2,740 SqFt
Property Description
Nestled within Monticello Park's historic neighborhood, this meticulously renovated property offers a blend of historical charm and modern conveniences. With three bedrooms and two and a half bathrooms, this home provides a spacious and inviting environment. The classical floor plan welcomes you with timeless elegance, from the captivating staircase to the hardwood floors that span the home. Oversized windows bathe the interiors in natural light and provide picturesque views of the outdoors. The kitchen, updated for contemporary living, boasts ample cabinetry, granite countertops, and stainless steel appliances. The primary bedroom is a serene retreat, featuring a generous layout complemented by a cozy sitting area and an ensuite bathroom. Exceptional closet space provides practical storage solutions while enhancing the suite's functionality. Outside, the private backyard oasis beckons with a stunning pool and multiple seating areas, perfect for relaxation and hosting gatherings. With its seamless integration of historic charm and modern comforts, this property epitomizes the essence of luxurious living in the sought-after Monticello Park neighborhood.
Property Details
- Status:Available
- Type:Residential (Purchase)
- MLS #:1855081
- Year Built:1941
- Sq. Feet:2,740
Community Information
- Address:218 Mary Louise Dr San Antonio, TX 78201
- County:Bexar
- City:San Antonio
- Subdivision:MONTICELLO PARK
- Zip Code:78201
School Information
- School System:San Antonio I.S.D.
- High School:Jefferson
- Middle School:Longfellow
- Elementary School:Woodlawn
Features / Amenities
- Total Sq. Ft.:2,740
- Interior Features:One Living Area, Separate Dining Room, Eat-In Kitchen, Island Kitchen, Study/Library, Utility Room Inside, Secondary Bedroom Down, High Ceilings, Open Floor Plan, Cable TV Available, High Speed Internet, Laundry Upper Level, Laundry Room, Walk in Closets
- Fireplace(s): One, Living Room, Wood Burning
- Floor:Wood, Stone
- Inclusions:Ceiling Fans, Washer Connection, Dryer Connection, Stove/Range, Gas Cooking, Refrigerator, Dishwasher, Ice Maker Connection, Electric Water Heater, Plumb for Water Softener, Solid Counter Tops, Custom Cabinets, City Garbage service
- Master Bath Features:Shower Only, Single Vanity
- Exterior Features:Patio Slab, Covered Patio, Privacy Fence, Has Gutters
- Cooling:Two Central
- Heating Fuel:Electric
- Heating:Central, 2 Units
- Master:27x15
- Bedroom 2:13x13
- Bedroom 3:9x18
- Dining Room:13x14
- Kitchen:13x22
- Office/Study:9x18
Architecture
- Bedrooms:3
- Bathrooms:3
- Year Built:1941
- Stories:2
- Style:Two Story, Historic/Older
- Roof:Clay
- Parking:Two Car Garage, Detached
Property Features
- Neighborhood Amenities:None
- Water/Sewer:Water System, Sewer System
Tax and Financial Info
- Proposed Terms:Conventional, Cash
- Total Tax:13830.24
3 BD | 3 BA | 2,740 SqFt

