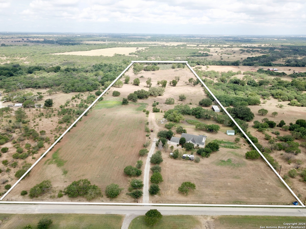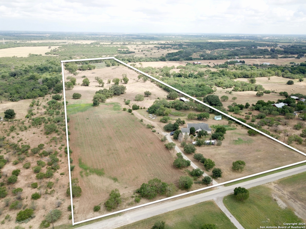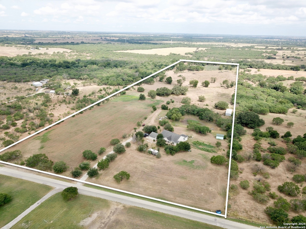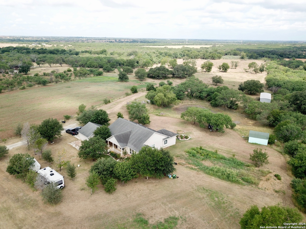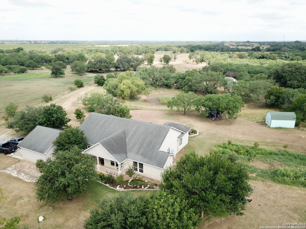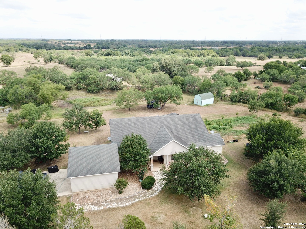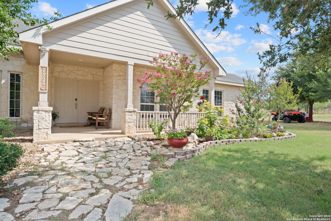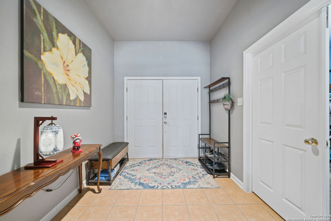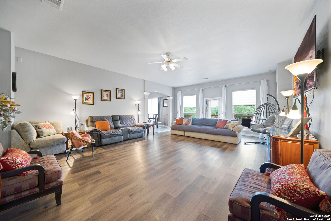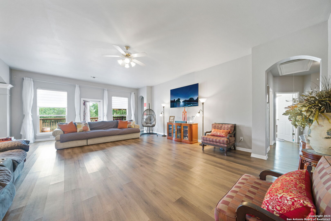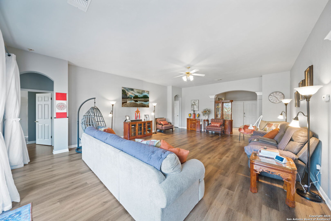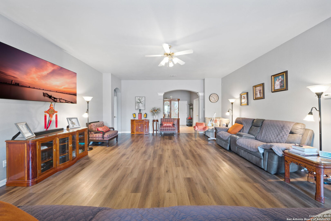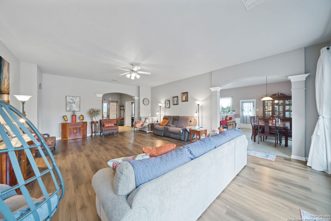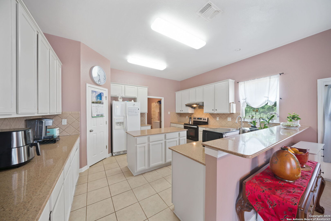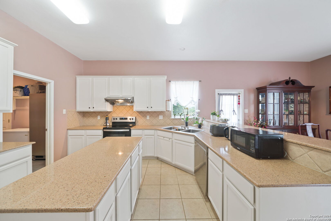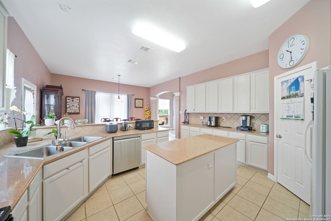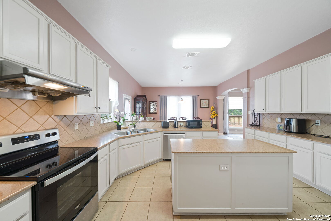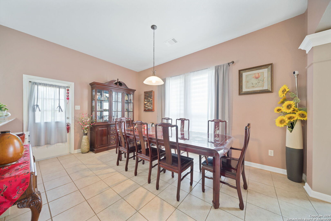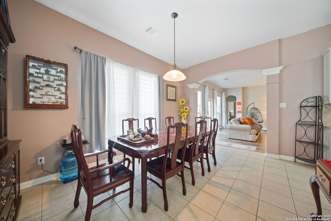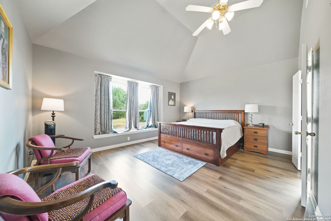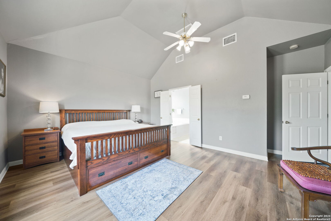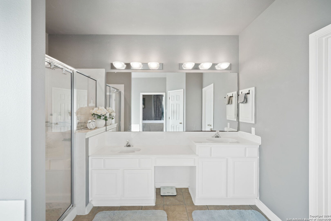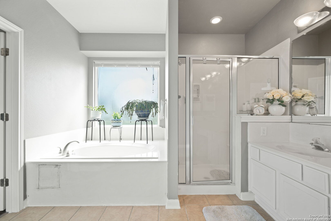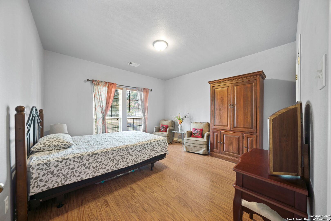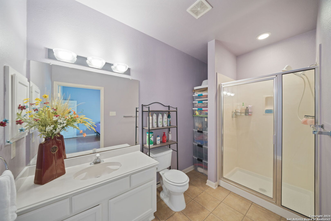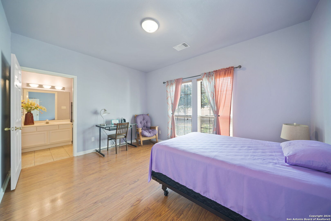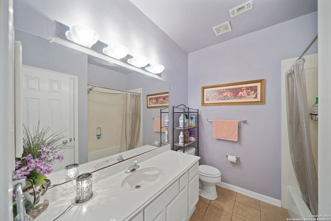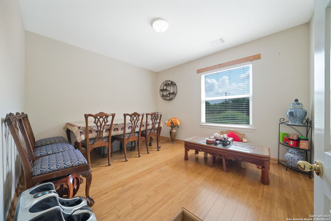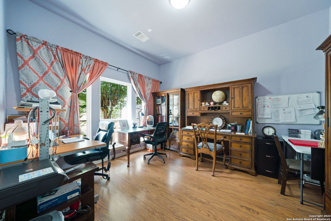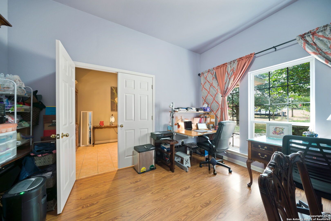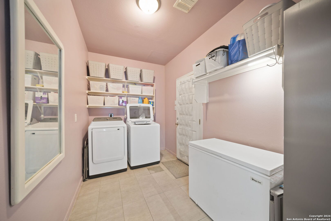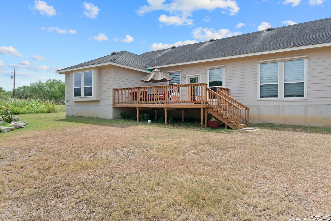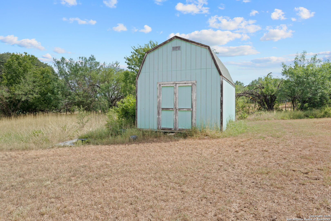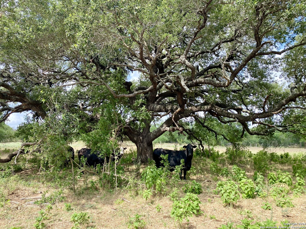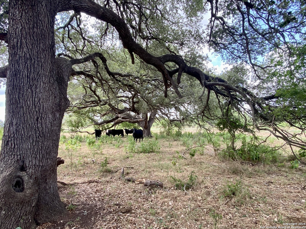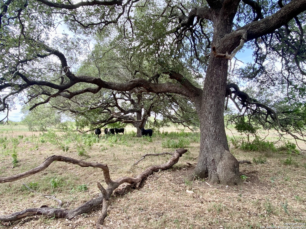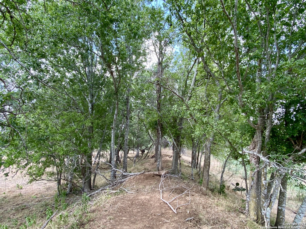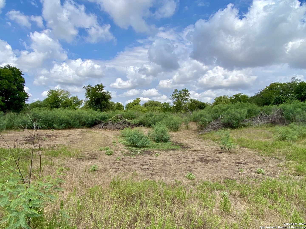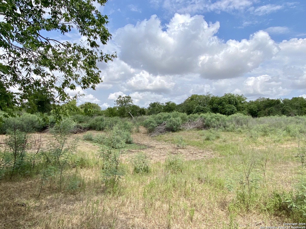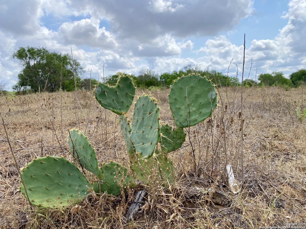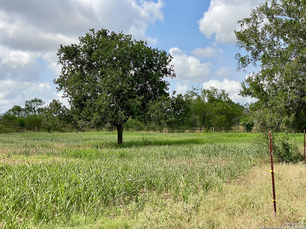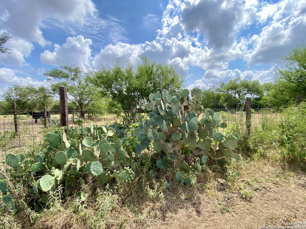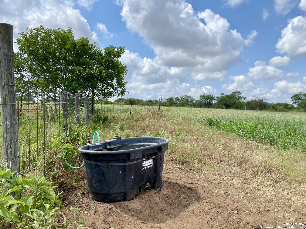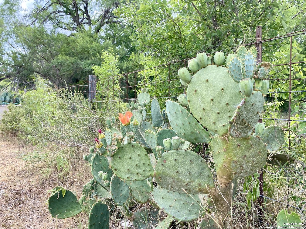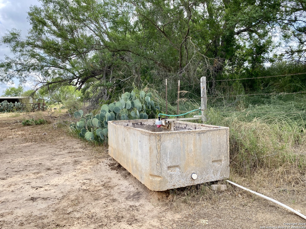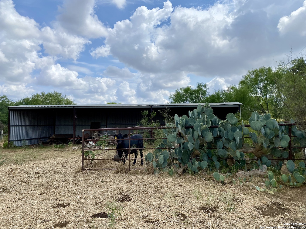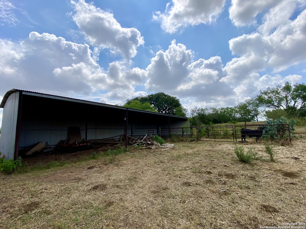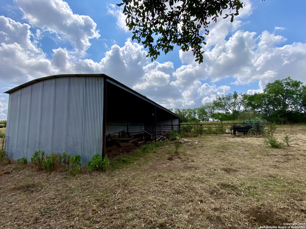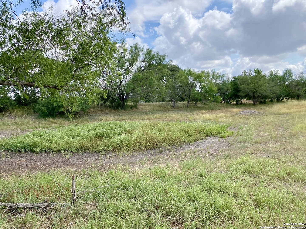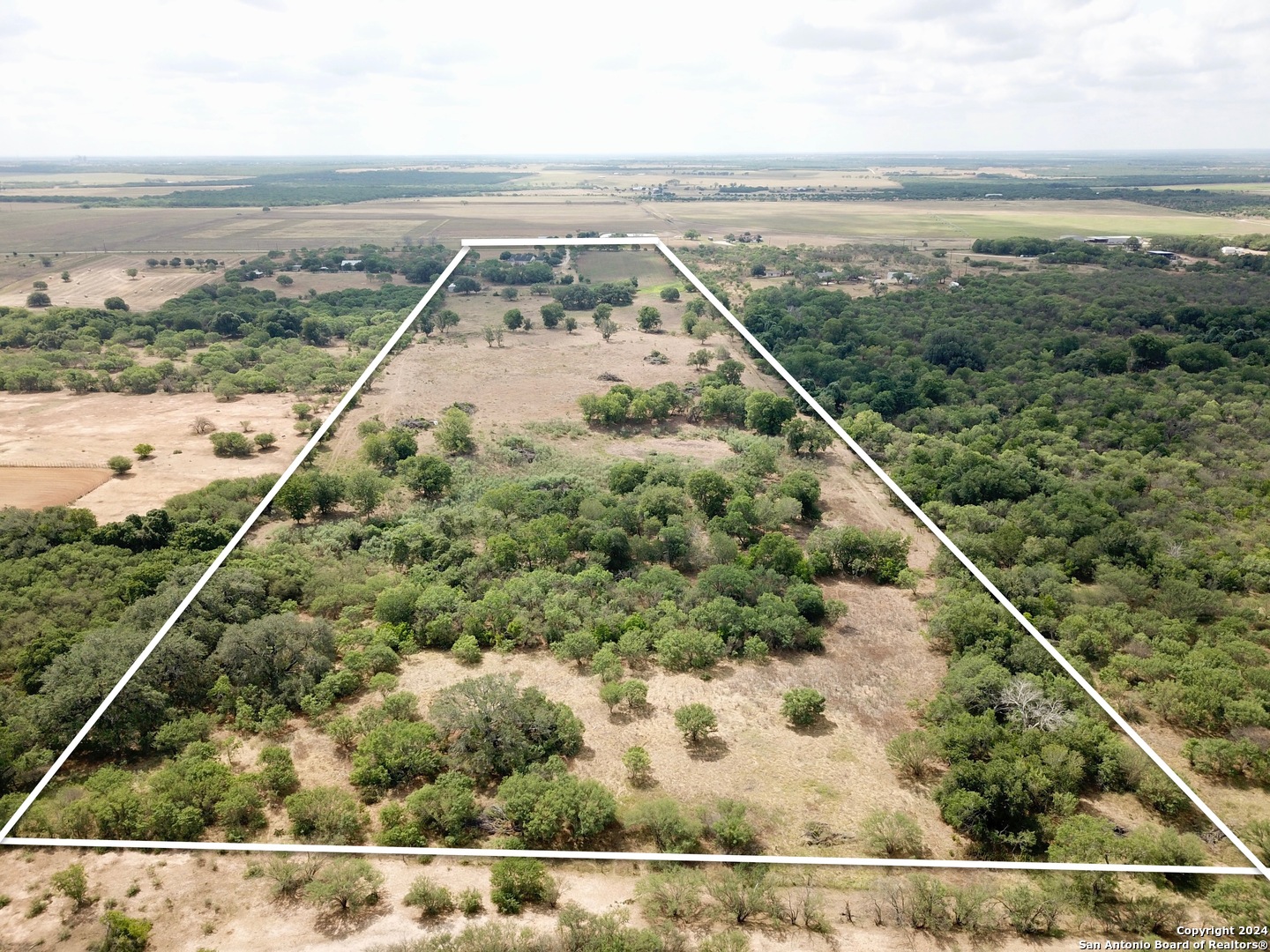Property Details
County Road 221
Floresville, TX 78114
$775,000
4 BD | 3 BA | 2,710 SqFt
Property Description
25 breath taking acres nestled just south of Floresville boasting a well maintained 4 bed 3 full bath 2710 SQFT home. This Home has ceramic tile and vinyl flooring throughout. High Ceilings, large kitchen with solid countertops, spacious laundry room, oversized closets, additional study/flex room, a full guest suite and two recently installed A/C units. Stepping outside you'll find a covered and extended seating patio on front porch, plus a newly installed backyard deck overlooking a wet weather pond with numerous mature trees scattered throughout. There is a very nice large metal storage barn along with an enclosed storage shed. Property is fully fenced and cross fenced. There is also another wet weather pond and creek towards the back of the property. Come see how this house can become your home.
Property Details
- Status:Available
- Type:Residential (Purchase)
- MLS #:1814710
- Year Built:2003
- Sq. Feet:2,710
Community Information
- Address:2176 County Road 221 Floresville, TX 78114
- County:Wilson
- City:Floresville
- Subdivision:RIDOUT ROAD RANCHETTES
- Zip Code:78114
School Information
- School System:Floresville Isd
- High School:Floresville
- Middle School:Floresville
- Elementary School:Floresville
Features / Amenities
- Total Sq. Ft.:2,710
- Interior Features:One Living Area, Liv/Din Combo, Eat-In Kitchen, Island Kitchen, Breakfast Bar, Walk-In Pantry, Utility Room Inside, High Ceilings, Open Floor Plan, Laundry Room, Walk in Closets
- Fireplace(s): Not Applicable
- Floor:Ceramic Tile, Vinyl
- Inclusions:Ceiling Fans, Washer Connection, Dryer Connection, Stove/Range, Refrigerator, Disposal, Dishwasher
- Master Bath Features:Tub/Shower Separate, Double Vanity, Garden Tub
- Exterior Features:Deck/Balcony, Mature Trees, Ranch Fence
- Cooling:Two Central
- Heating Fuel:Electric
- Heating:Central
- Master:17x13
- Bedroom 2:14x13
- Bedroom 3:14x12
- Bedroom 4:12x12
- Dining Room:17x12
- Kitchen:17x14
- Office/Study:13x12
Architecture
- Bedrooms:4
- Bathrooms:3
- Year Built:2003
- Stories:1
- Style:One Story, Ranch
- Roof:Composition
- Foundation:Slab
- Parking:Two Car Garage
Property Features
- Neighborhood Amenities:None
- Water/Sewer:Septic
Tax and Financial Info
- Proposed Terms:Conventional, Cash
- Total Tax:4055.79
4 BD | 3 BA | 2,710 SqFt

