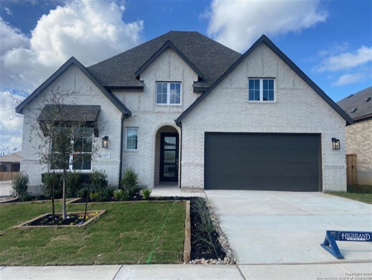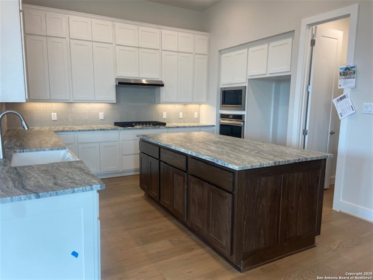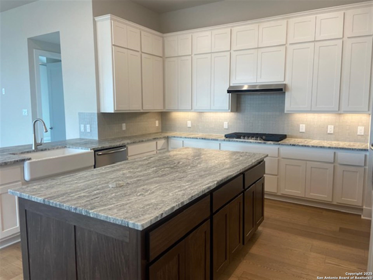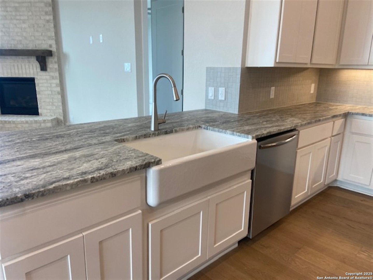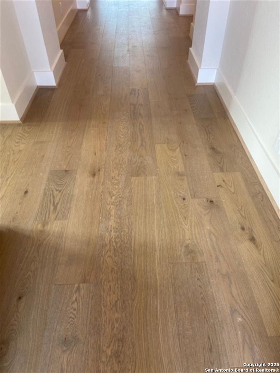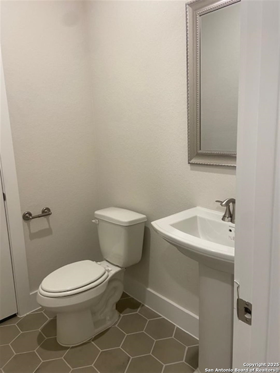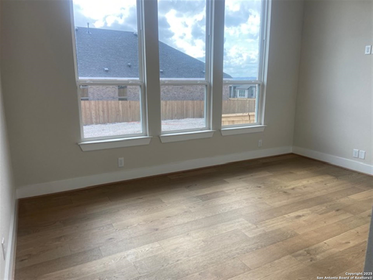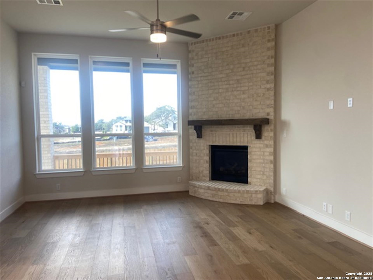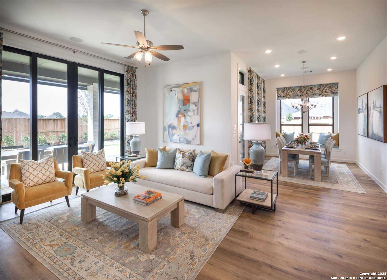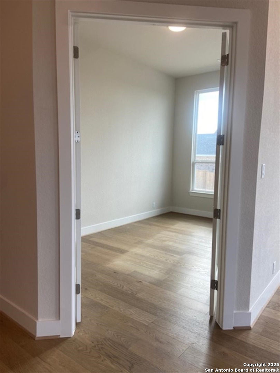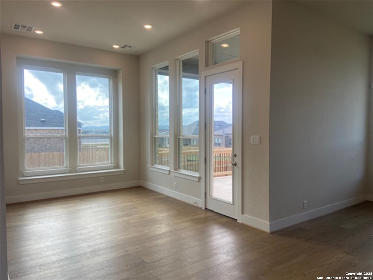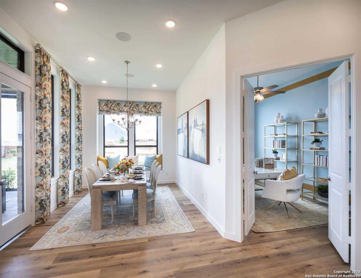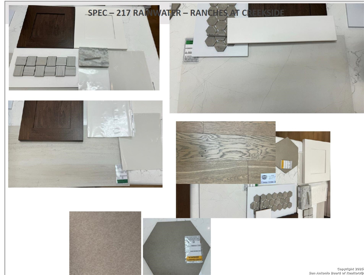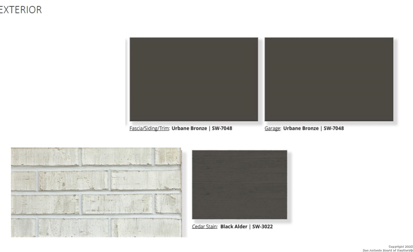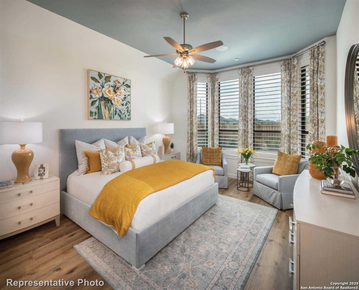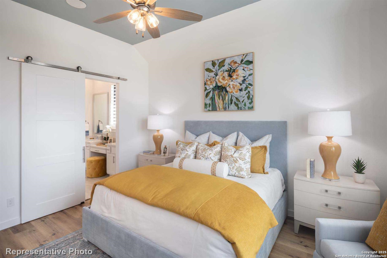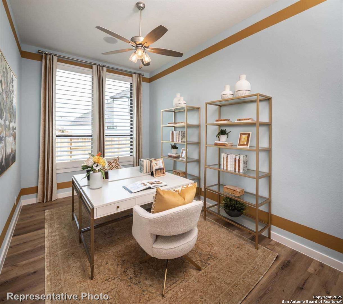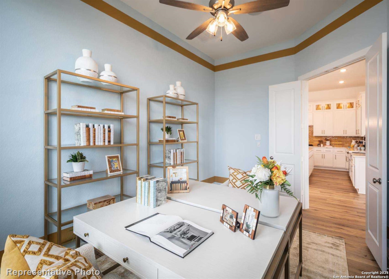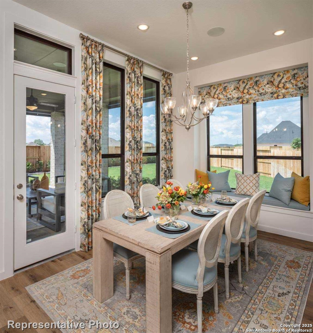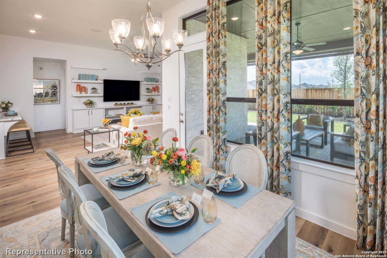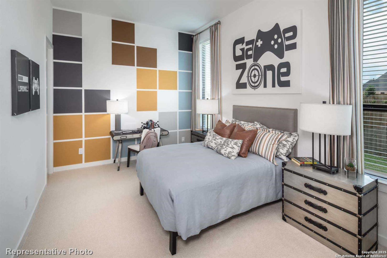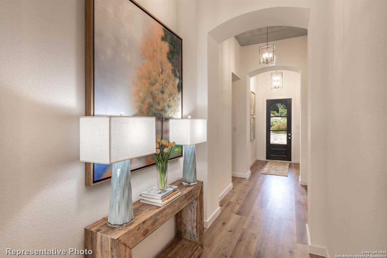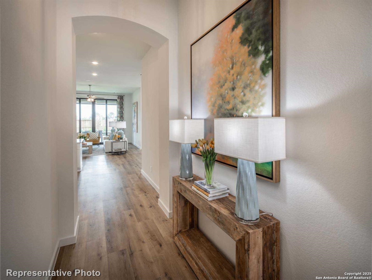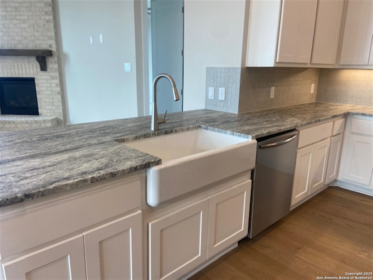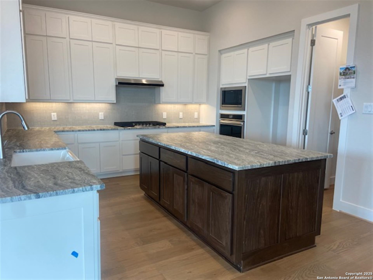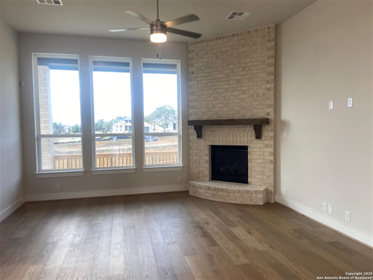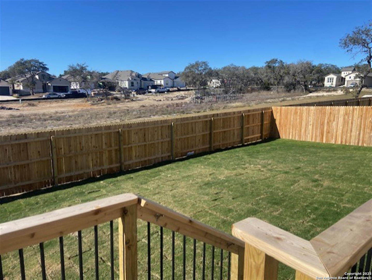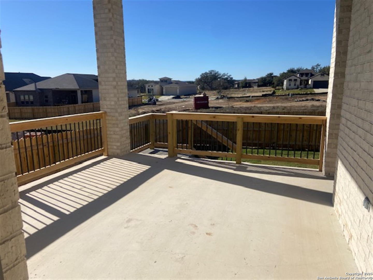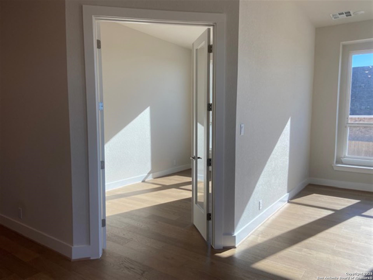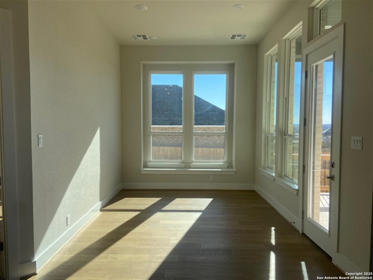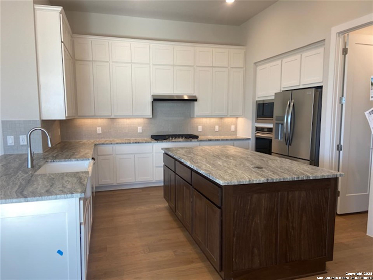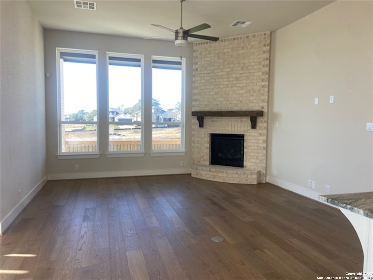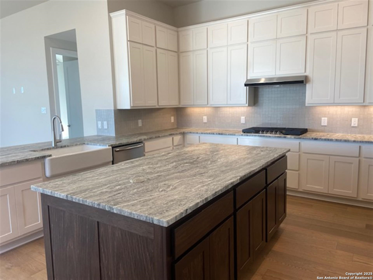Property Details
Rainwater Creek
Boerne, TX 78006
$624,530
3 BD | 3 BA | 2,591 SqFt
Property Description
MLS# 1801867 - Built by Highland Homes - January completion! ~ This popular ONE level plan offers wood floors in all primary living areas, home office, lifestyle room, powder bath, painted white brick fireplace, white kitchen cabinets with dark island cabinets, farmhouse sink, primary bath shower ilo tub. Home estimated to be completed by December-January!
Property Details
- Status:Contract Pending
- Type:Residential (Purchase)
- MLS #:1801867
- Year Built:2024
- Sq. Feet:2,591
Community Information
- Address:217 Rainwater Creek Boerne, TX 78006
- County:Kendall
- City:Boerne
- Subdivision:The Ranches at Creekside
- Zip Code:78006
School Information
- School System:Boerne
- High School:Champion
- Middle School:Voss Middle School
- Elementary School:CIBOLO CREEK
Features / Amenities
- Total Sq. Ft.:2,591
- Interior Features:1st Floor Lvl/No Steps, All Bedrooms Downstairs, High Ceilings, Island Kitchen, Laundry Main Level, Laundry Room, Open Floor Plan, Secondary Bedroom Down, Study/Library, Three Living Area, Two Eating Areas, Walk in Closets, Walk-In Pantry
- Fireplace(s): Family Room, Game Room, Gas, Gas Logs Included
- Floor:Carpeting, Ceramic Tile, Wood
- Inclusions:Built-In Oven, Ceiling Fans, City Garbage service, Cook Top, Dishwasher, Double Ovens, Dryer Connection, Garage Door Opener, Gas Cooking, Gas Water Heater, Microwave Oven, Plumb for Water Softener, Pre-Wired for Security, Security System (Owned), Self-Cleaning Oven, Smoke Alarm, Solid Counter Tops, Washer Connection
- Master Bath Features:Double Vanity, Shower Only
- Exterior Features:Covered Patio, Double Pane Windows, Sprinkler System
- Cooling:One Central
- Heating Fuel:Natural Gas
- Heating:Central
- Master:17x15
- Bedroom 2:10x11
- Bedroom 3:10x10
- Dining Room:12x10
- Family Room:15x17
- Kitchen:17x15
- Office/Study:11x13
Architecture
- Bedrooms:3
- Bathrooms:3
- Year Built:2024
- Stories:1
- Style:One Story, Texas Hill Country
- Roof:Composition
- Foundation:Slab
- Parking:Attached, Tandem, Three Car Garage
Property Features
- Lot Dimensions:55x130
- Neighborhood Amenities:Controlled Access, Jogging Trails, Park/Playground, Pool
- Water/Sewer:City
Tax and Financial Info
- Proposed Terms:Cash, Conventional, FHA, TX Vet, VA
- Total Tax:1.86
$624,530
3 BD | 3 BA | 2,591 SqFt

