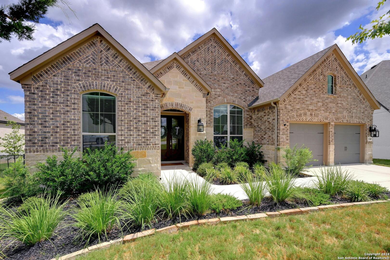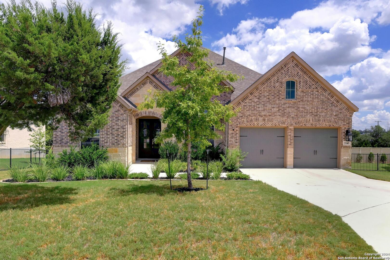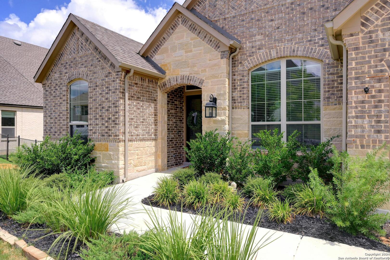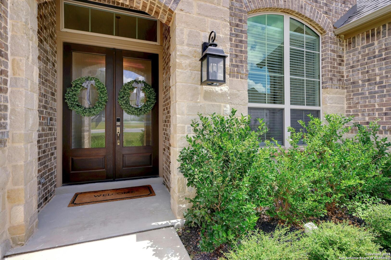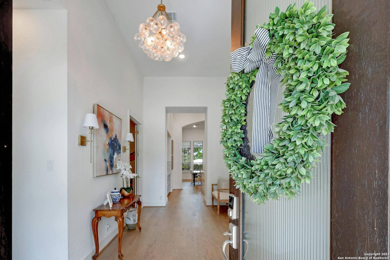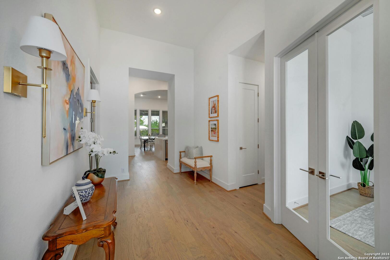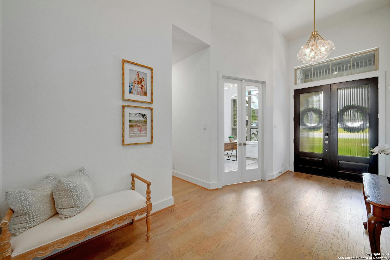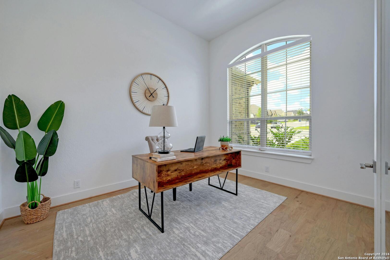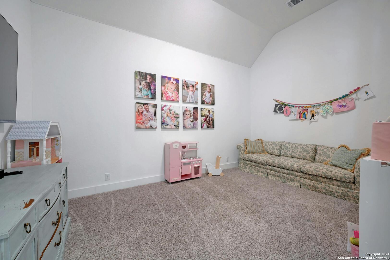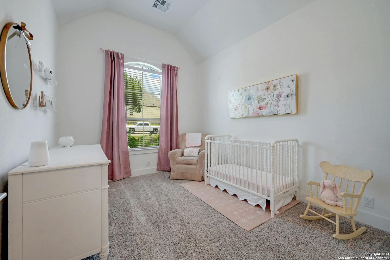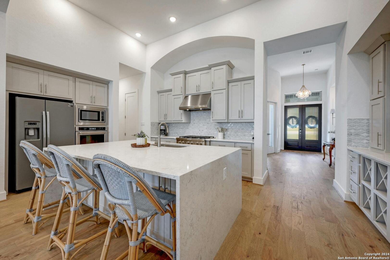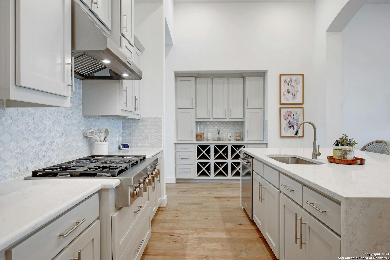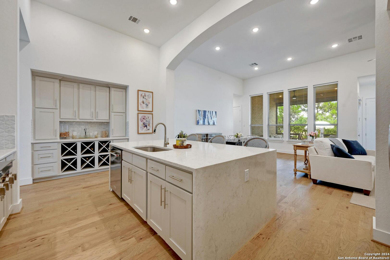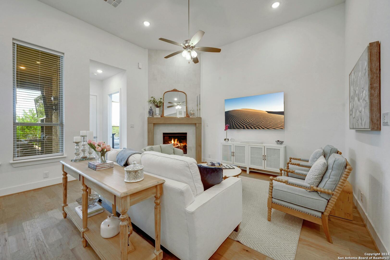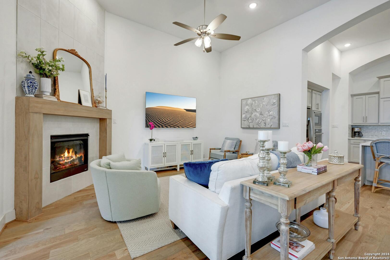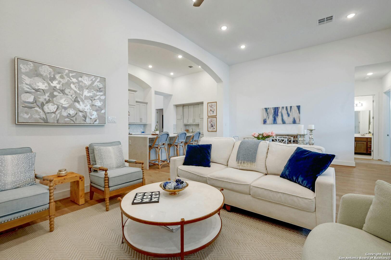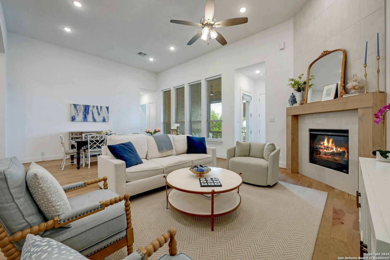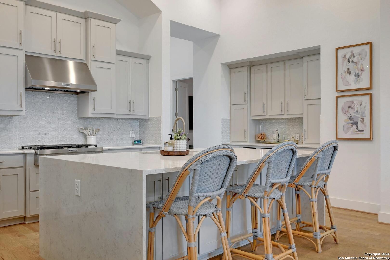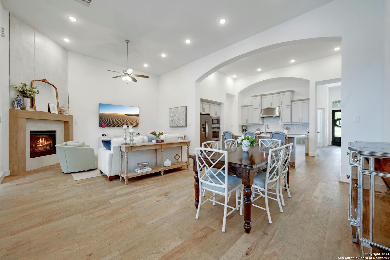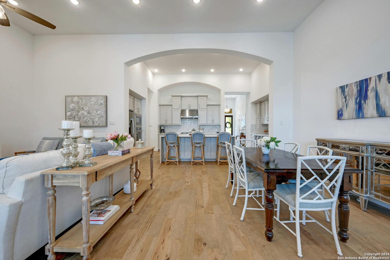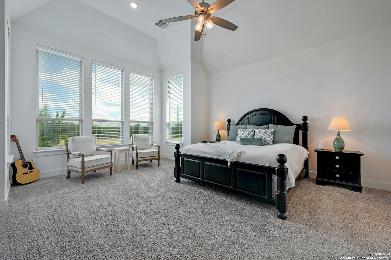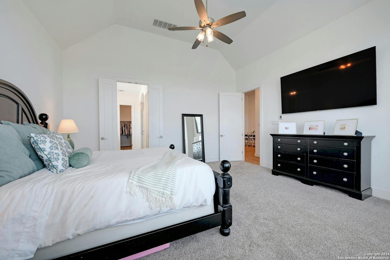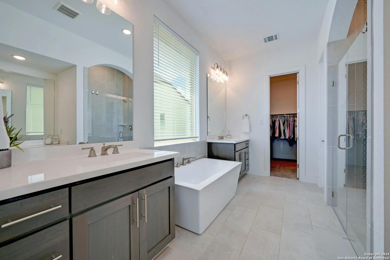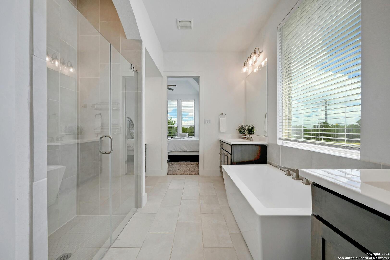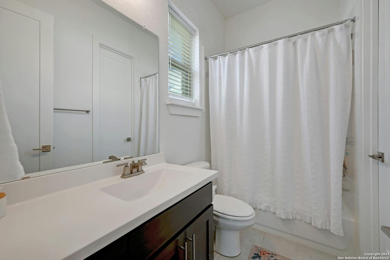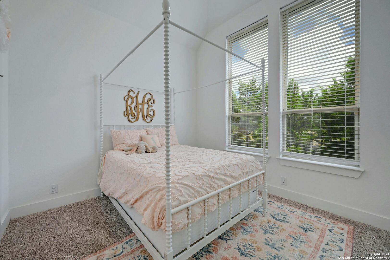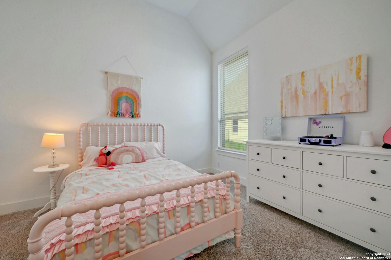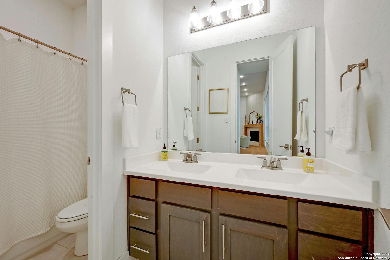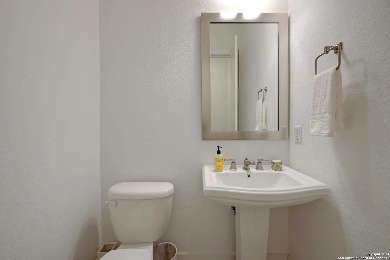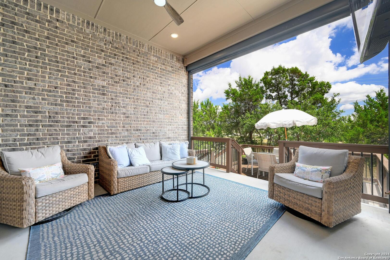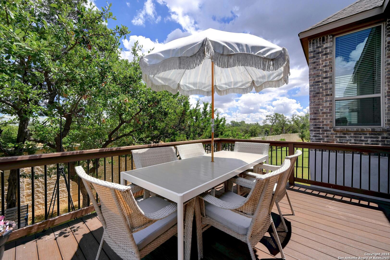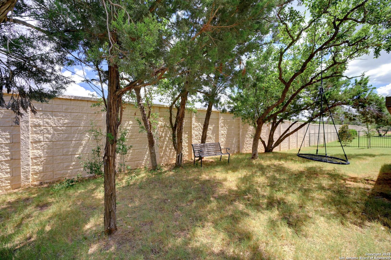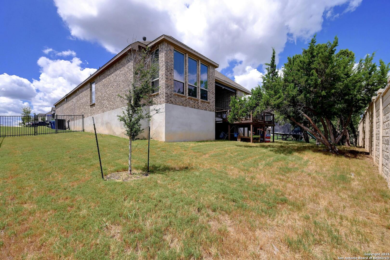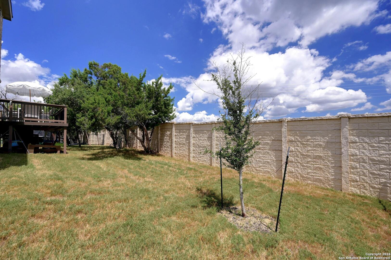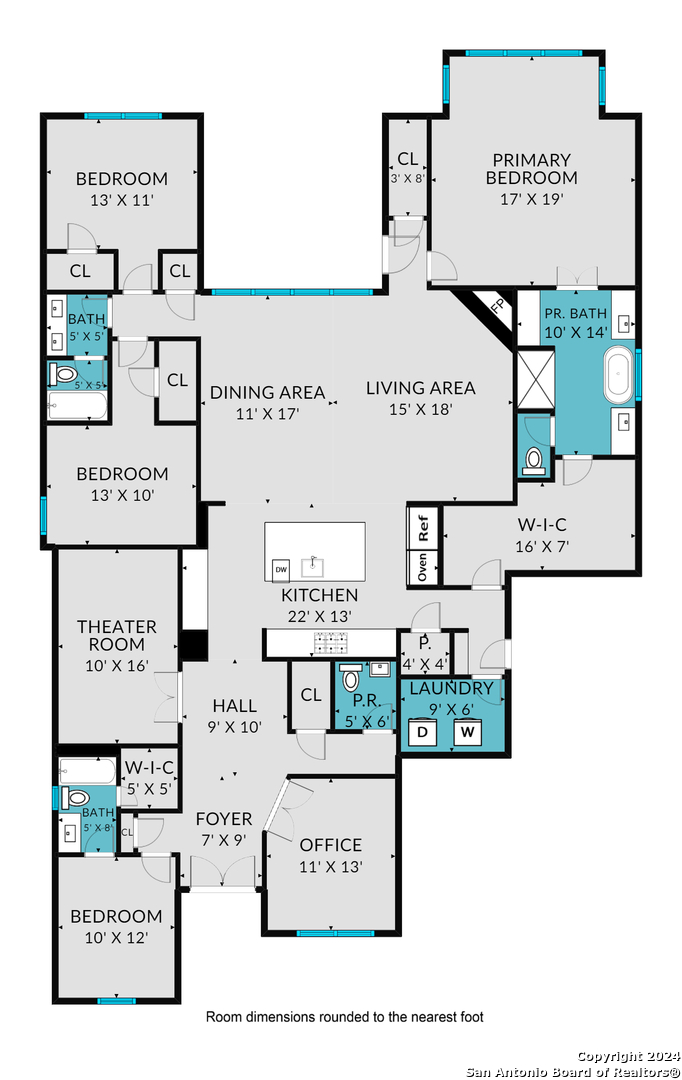Property Details
GLENDON DR
San Antonio, TX 78260
$750,000
4 BD | 4 BA | 2,862 SqFt
Property Description
Welcome to 2145 Glendon Dr., a stunning, like-new residence built in 2021 by Highland Homes. This one-story gem, featuring no steps, offers a perfect blend of modern elegance and practical functionality. Spanning 2,862 sq ft, the home includes 4 spacious bedrooms and 3.5 bathrooms, with beautiful hardwood throughout the main living areas. Designed with versatility in mind, the home boasts a dedicated office, a media room (bonus room), and a 3-car tandem garage, providing ample space for work, play, and storage. The kitchen is a culinary delight, featuring quartz countertops, a stylish backsplash, a massive island, and gas cooking-all designed with a contemporary flair. The open floor plan and high ceilings create a fresh, airy atmosphere, enhancing the home's inviting ambiance. Don't miss the chance to make this exceptional property yours-schedule your visit today and seize the opportunity before someone else does! OPEN HOUSE this SAT & SUN JAN 18 & 19 FROM 2-4PM!
Property Details
- Status:Available
- Type:Residential (Purchase)
- MLS #:1805218
- Year Built:2021
- Sq. Feet:2,862
Community Information
- Address:2145 GLENDON DR San Antonio, TX 78260
- County:Bexar
- City:San Antonio
- Subdivision:ROYAL OAKS ESTATES
- Zip Code:78260
School Information
- School System:Comal
- High School:Pieper
- Middle School:Pieper Ranch
- Elementary School:Specht
Features / Amenities
- Total Sq. Ft.:2,862
- Interior Features:One Living Area, Liv/Din Combo, Eat-In Kitchen, Island Kitchen, Walk-In Pantry, Study/Library, Media Room, Utility Room Inside, 1st Floor Lvl/No Steps, High Ceilings, Open Floor Plan
- Fireplace(s): Living Room
- Floor:Carpeting, Ceramic Tile, Wood
- Inclusions:Ceiling Fans, Chandelier, Washer Connection, Dryer Connection, Built-In Oven, Self-Cleaning Oven, Microwave Oven, Stove/Range, Gas Cooking, Disposal, Dishwasher
- Master Bath Features:Tub/Shower Separate, Double Vanity
- Exterior Features:Covered Patio, Privacy Fence, Sprinkler System, Double Pane Windows, Has Gutters
- Cooling:One Central
- Heating Fuel:Natural Gas
- Heating:Central
- Master:20x18
- Bedroom 2:13x11
- Bedroom 3:12x11
- Bedroom 4:12x11
- Dining Room:17x10
- Family Room:17x14
- Kitchen:11x15
- Office/Study:14x11
Architecture
- Bedrooms:4
- Bathrooms:4
- Year Built:2021
- Stories:1
- Style:One Story
- Roof:Composition
- Foundation:Slab
- Parking:Three Car Garage, Attached, Tandem
Property Features
- Neighborhood Amenities:Controlled Access, Park/Playground
- Water/Sewer:Water System, City
Tax and Financial Info
- Proposed Terms:Conventional, FHA, VA, Cash
- Total Tax:12944
4 BD | 4 BA | 2,862 SqFt

