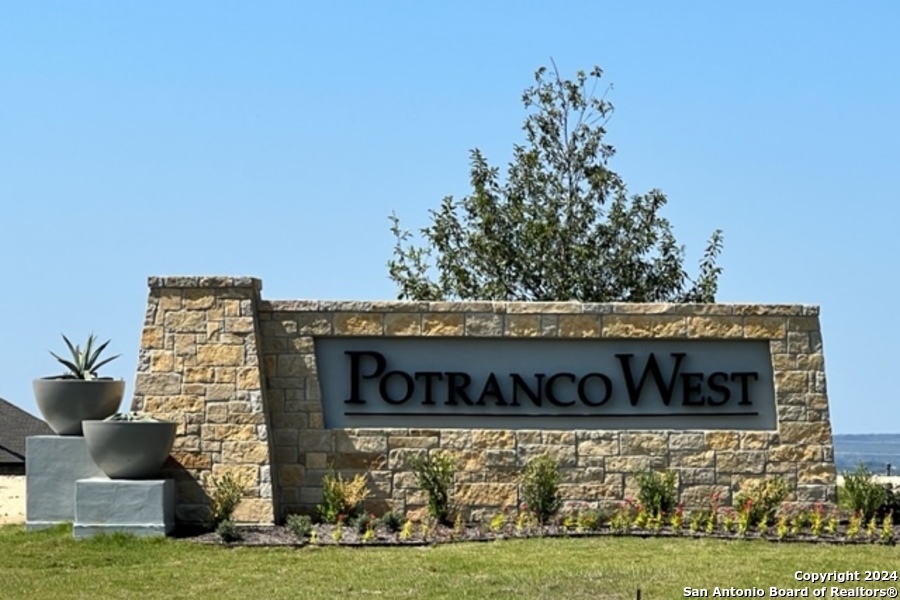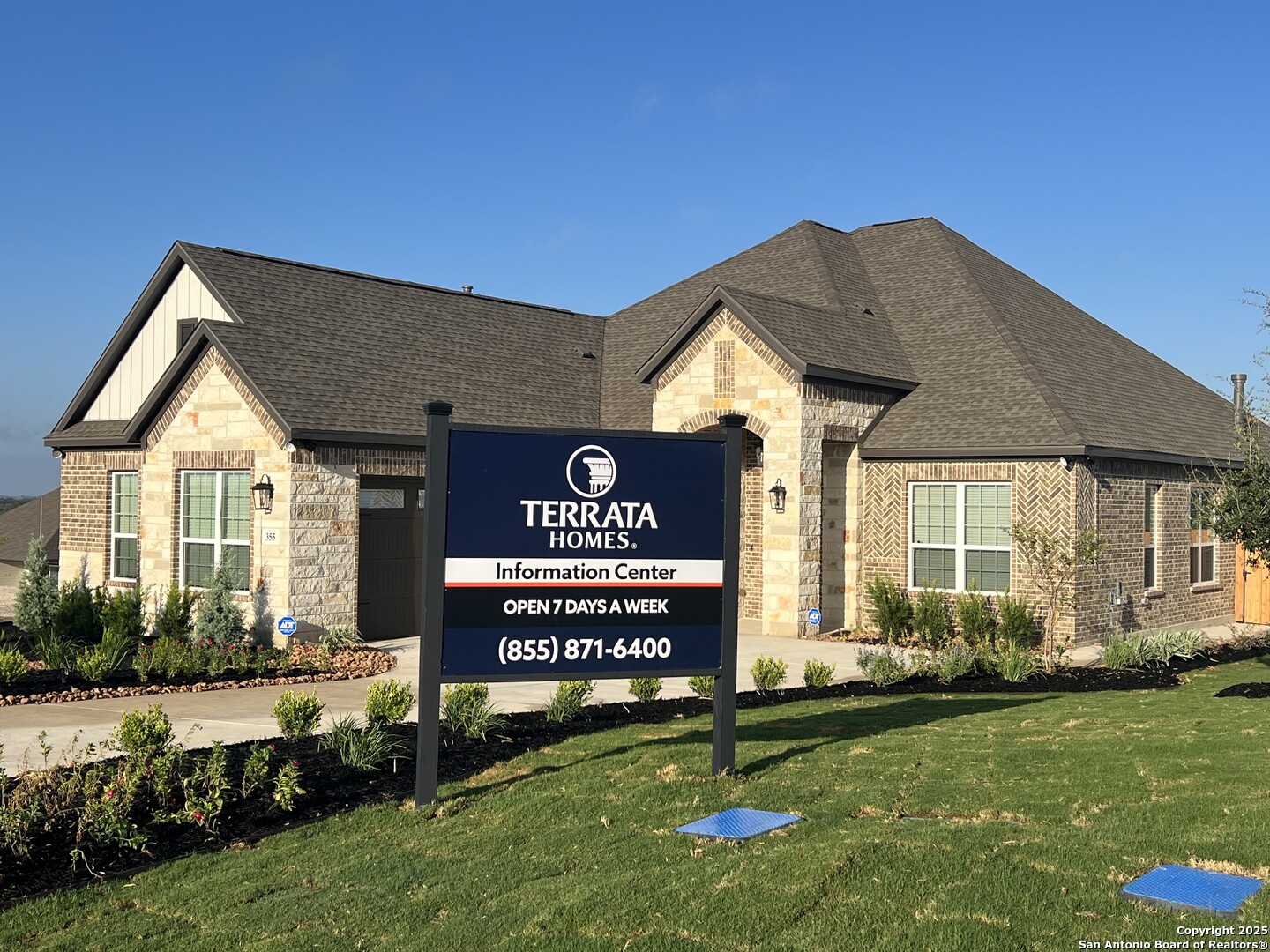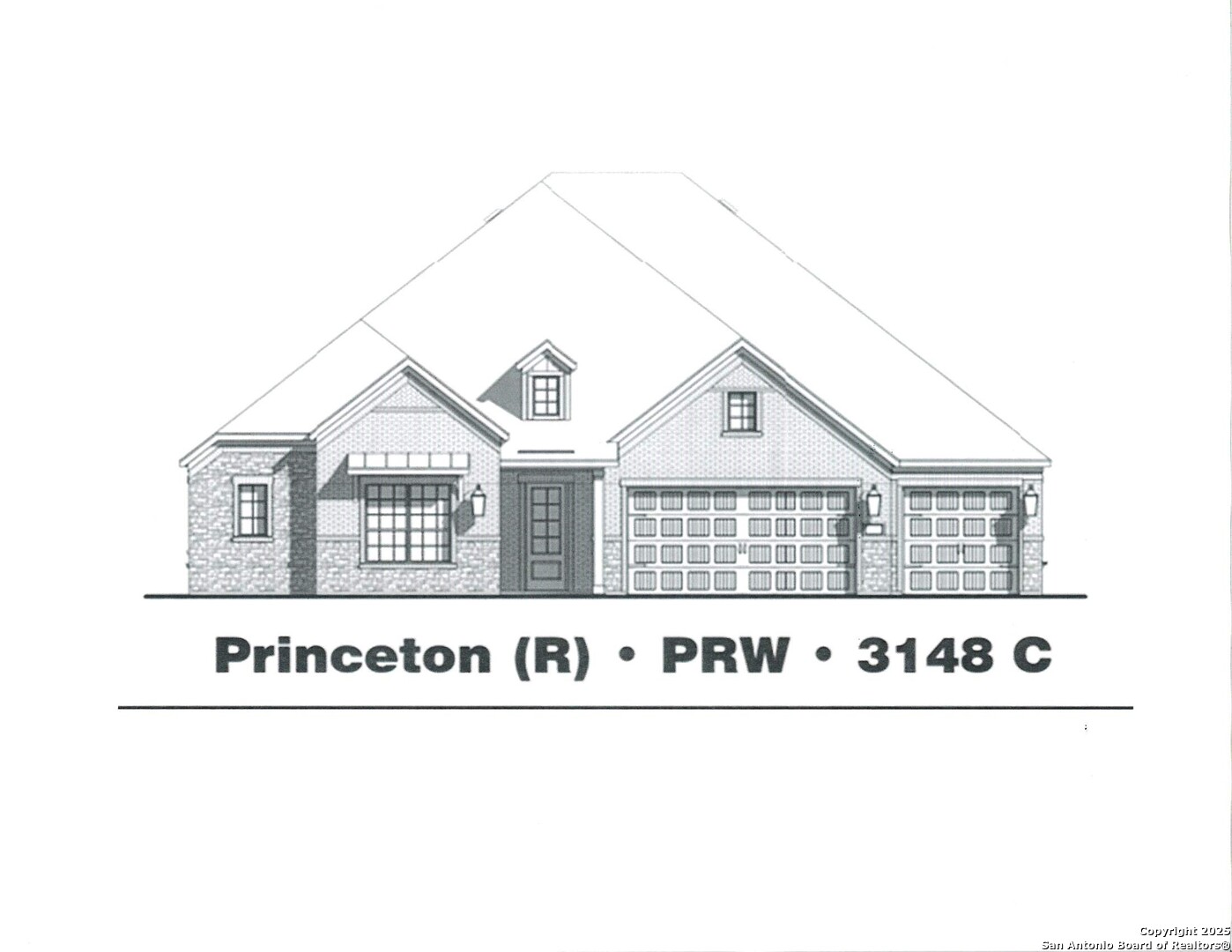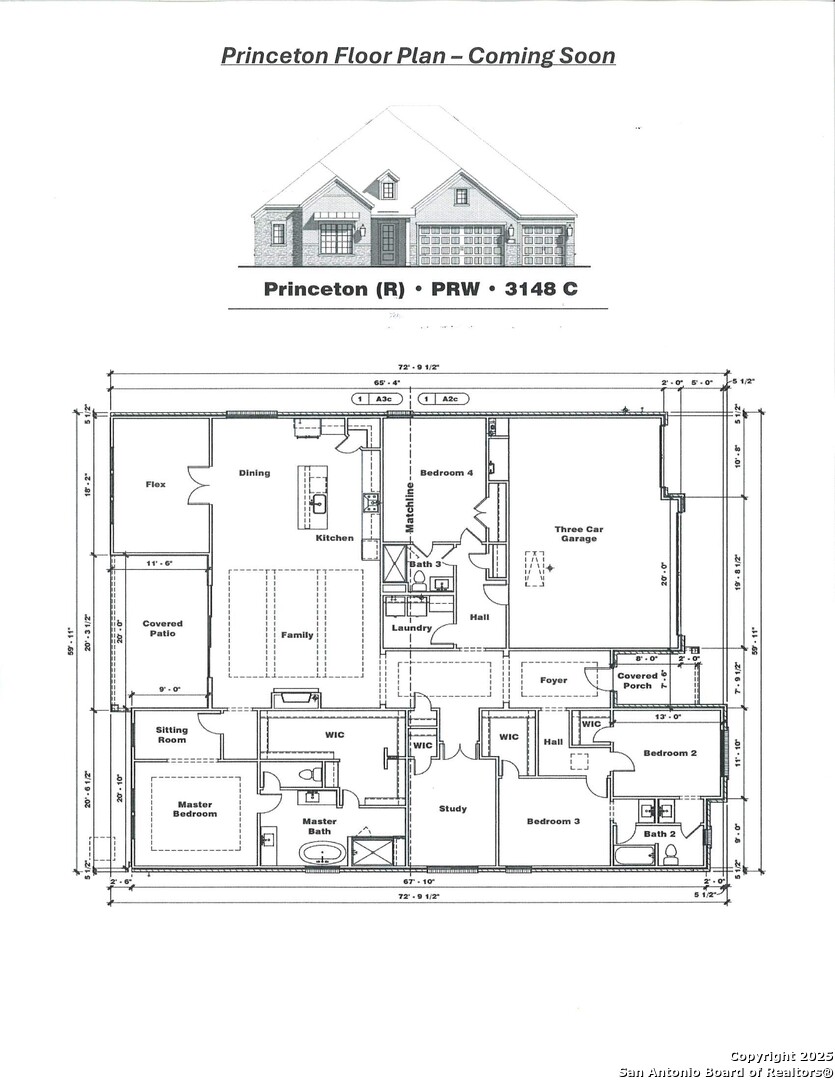Property Details
Wisteria View
Castroville, TX 78009
$641,900
4 BD | 3 BA | 3,148 SqFt
Property Description
Located within the unparalleled community of Potranco West is the one-story Princeton plan. This home features four bedrooms, three bathrooms, providing all the space your household needs to live comfortably. In addition to the generously sized secondary bedrooms and secluded master retreat, the Princeton boasts an incredibly open layout with a spacious living room, fully equipped kitchen, dining area, additional flex room, and more. The kitchen is sure to be a talking point with stunning white cabinetry, a large island, and stainless steel appliances. The Princeton plan offers you an opportunity for extraordinary living.
Property Details
- Status:Available
- Type:Residential (Purchase)
- MLS #:1855023
- Year Built:2025
- Sq. Feet:3,148
Community Information
- Address:213 Wisteria View Castroville, TX 78009
- County:Medina
- City:Castroville
- Subdivision:POTRANCO WEST
- Zip Code:78009
School Information
- School System:Medina Valley I.S.D.
- High School:Medina Valley
- Middle School:Medina Valley
- Elementary School:Castroville Elementary
Features / Amenities
- Total Sq. Ft.:3,148
- Interior Features:One Living Area, Separate Dining Room, Utility Room Inside, High Ceilings, Cable TV Available, High Speed Internet, Walk in Closets, Attic - Access only, Attic - Pull Down Stairs, Attic - Radiant Barrier Decking
- Fireplace(s): Not Applicable
- Floor:Carpeting, Other
- Inclusions:Ceiling Fans, Washer Connection, Dryer Connection, Microwave Oven, Stove/Range, Gas Cooking, Refrigerator, Disposal, Dishwasher, Ice Maker Connection, Smoke Alarm, Gas Water Heater, Garage Door Opener, In Wall Pest Control, Private Garbage Service
- Master Bath Features:Tub/Shower Separate, Separate Vanity, Garden Tub
- Cooling:One Central
- Heating Fuel:Electric, Natural Gas
- Heating:Central
- Master:14x20
- Bedroom 2:11x11
- Bedroom 3:13x12
- Bedroom 4:12x15
- Dining Room:9x18
- Kitchen:10x14
Architecture
- Bedrooms:4
- Bathrooms:3
- Year Built:2025
- Stories:1
- Style:One Story
- Roof:Composition
- Foundation:Slab
- Parking:Two Car Garage
Property Features
- Neighborhood Amenities:Controlled Access
- Water/Sewer:Water System, Sewer System
Tax and Financial Info
- Proposed Terms:Conventional, FHA, VA, Cash
4 BD | 3 BA | 3,148 SqFt




