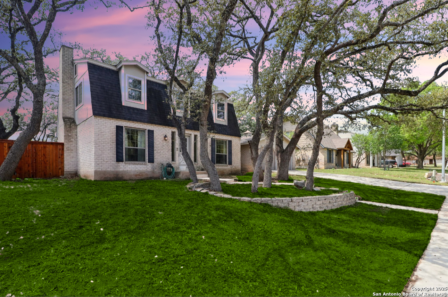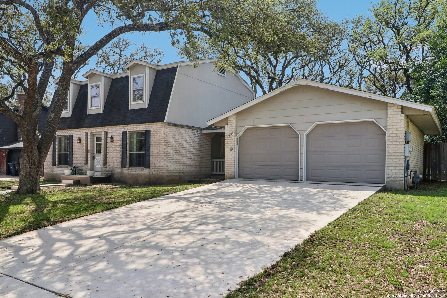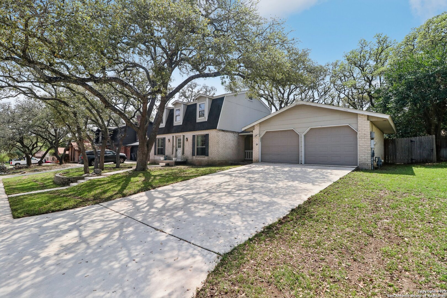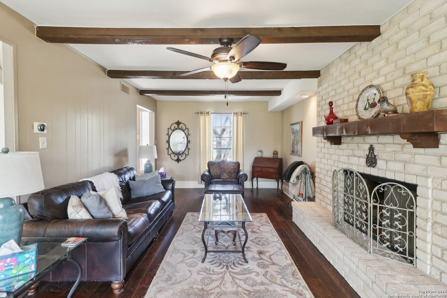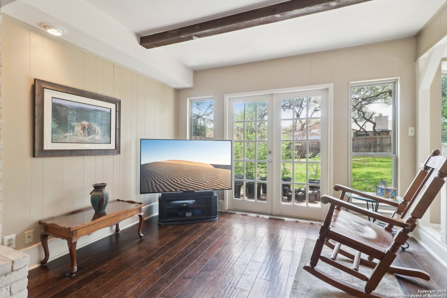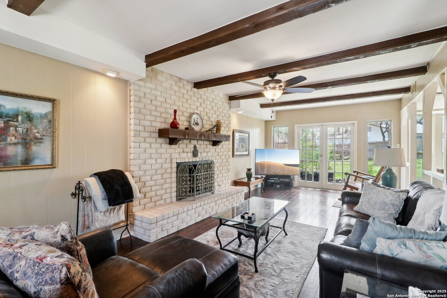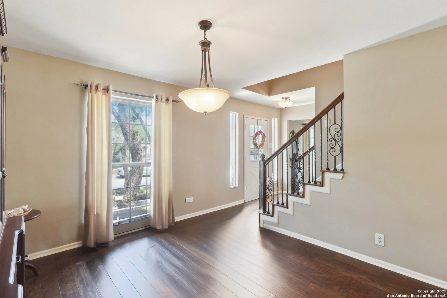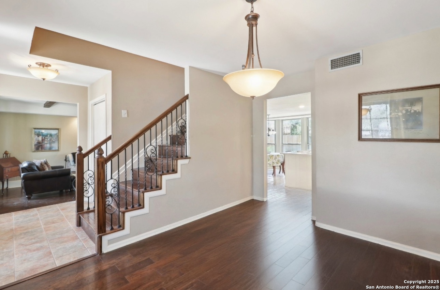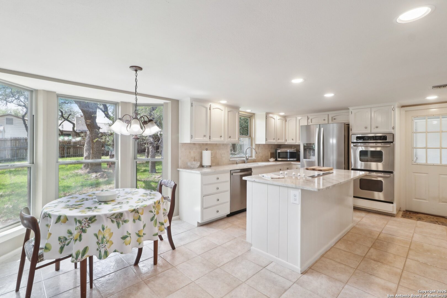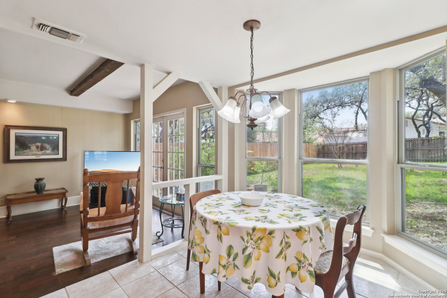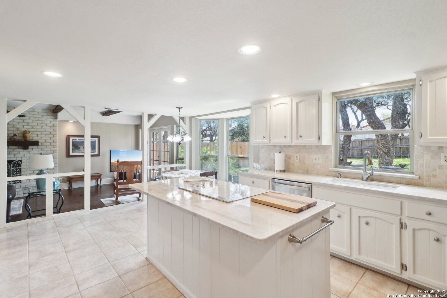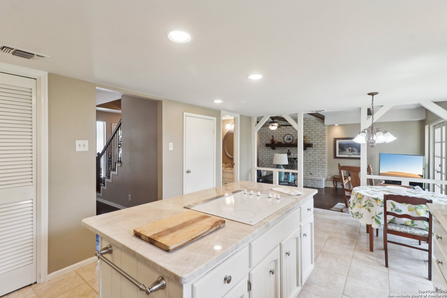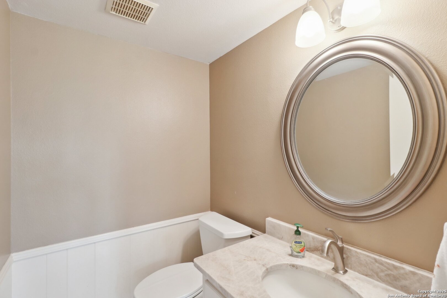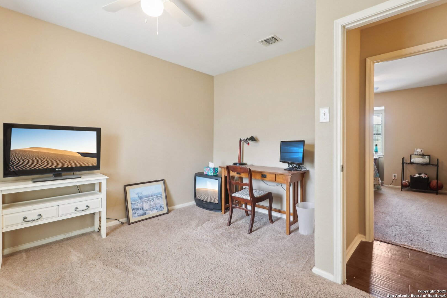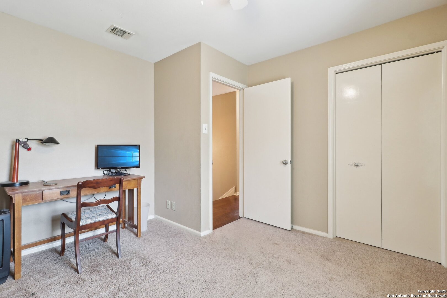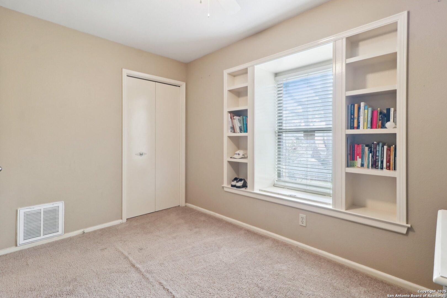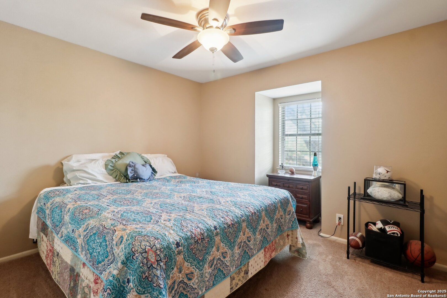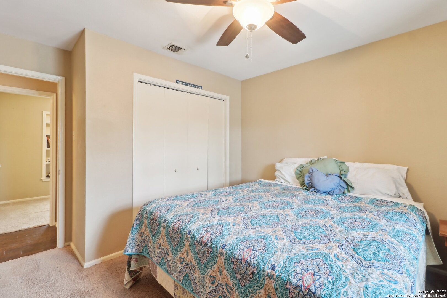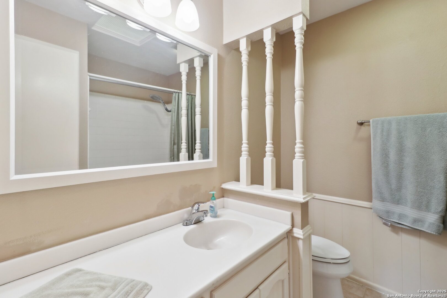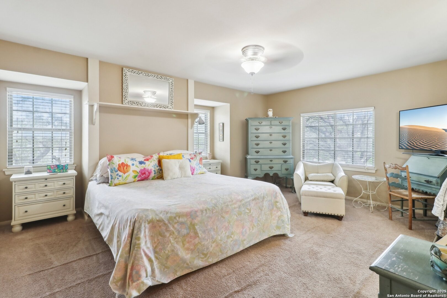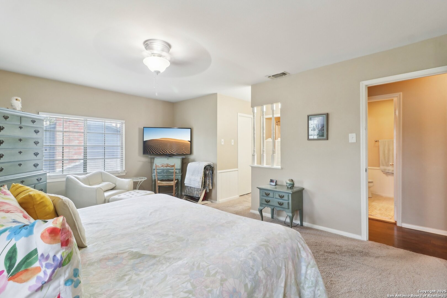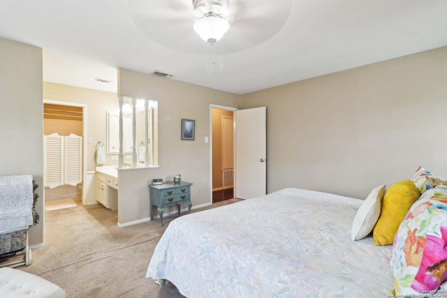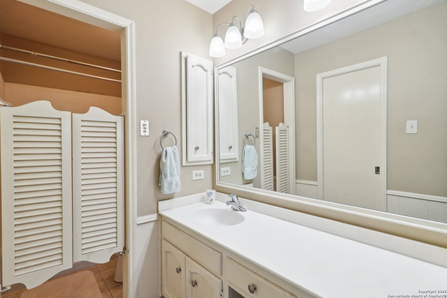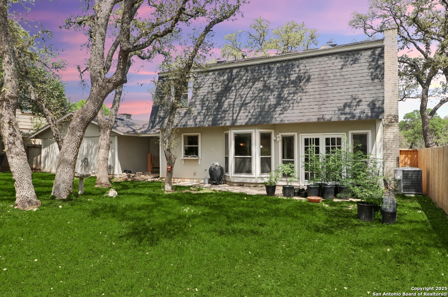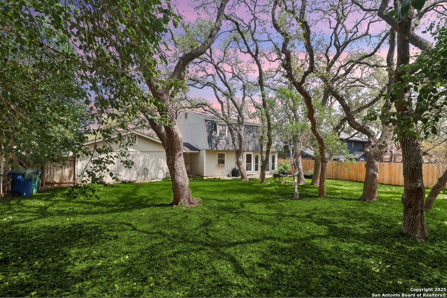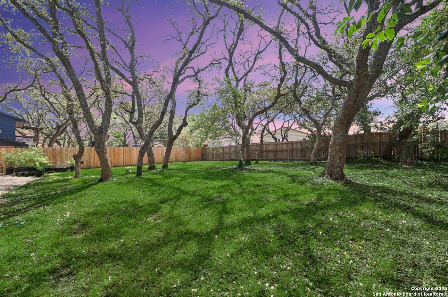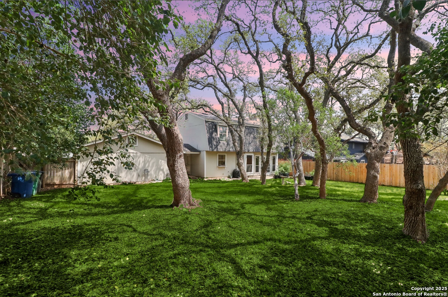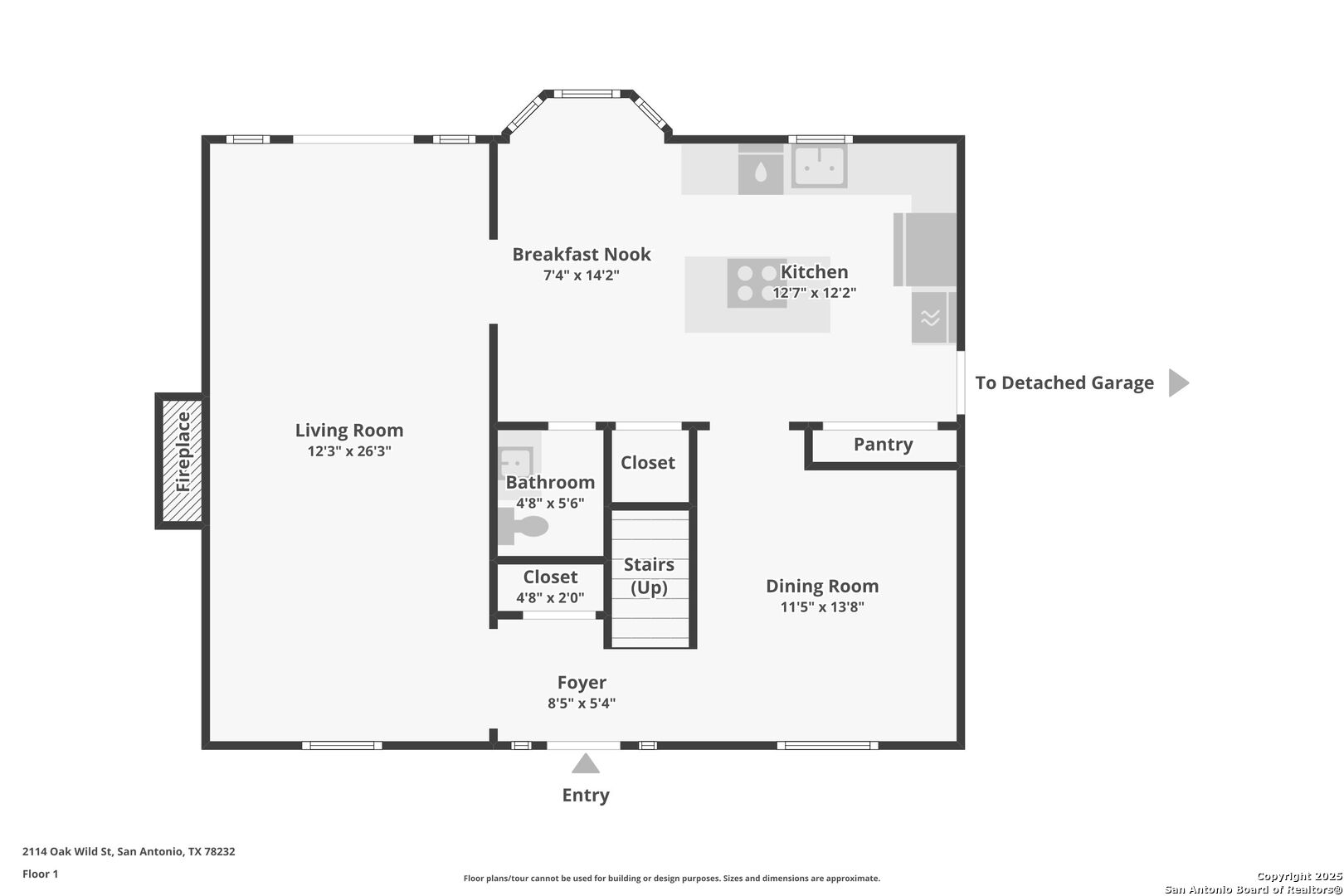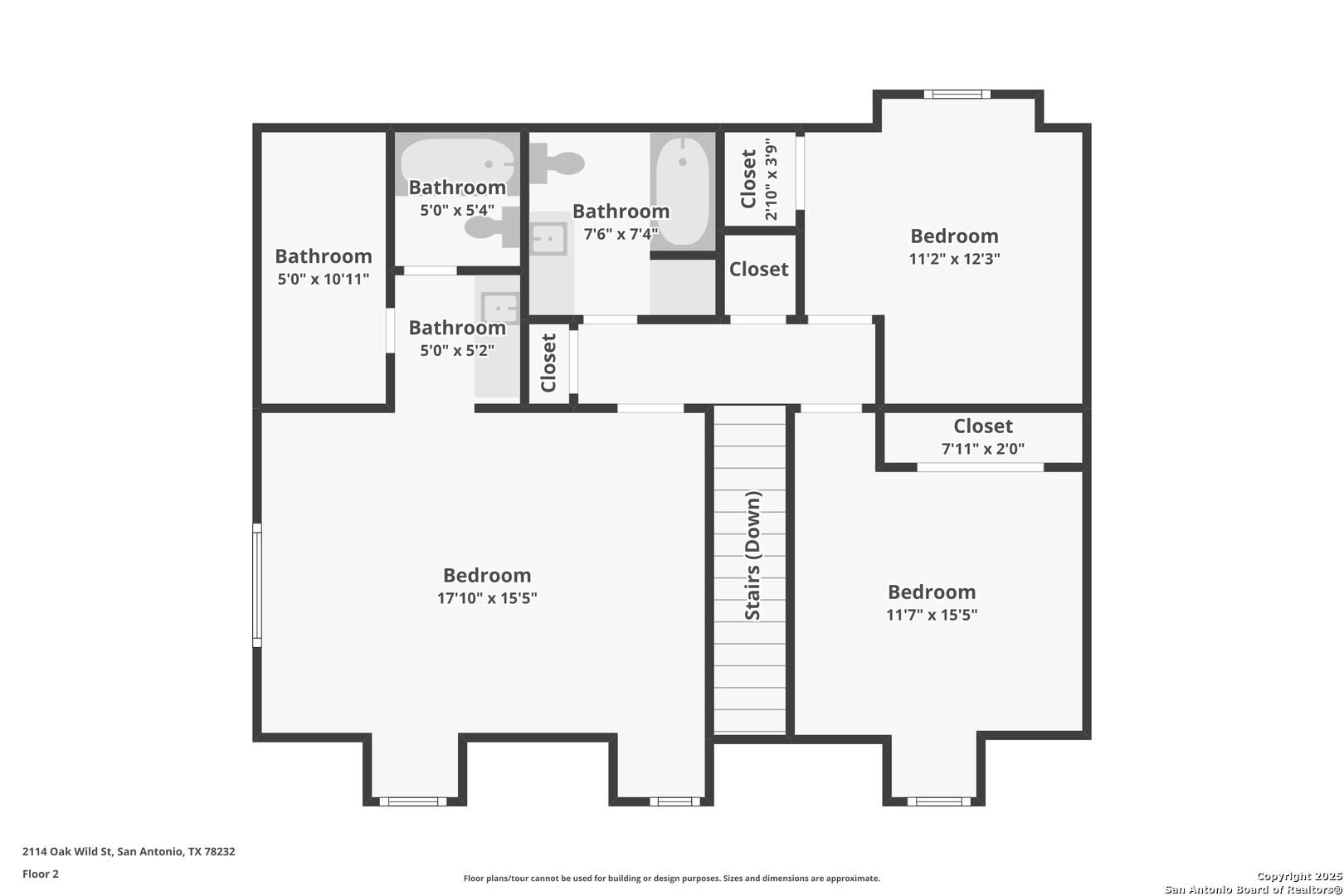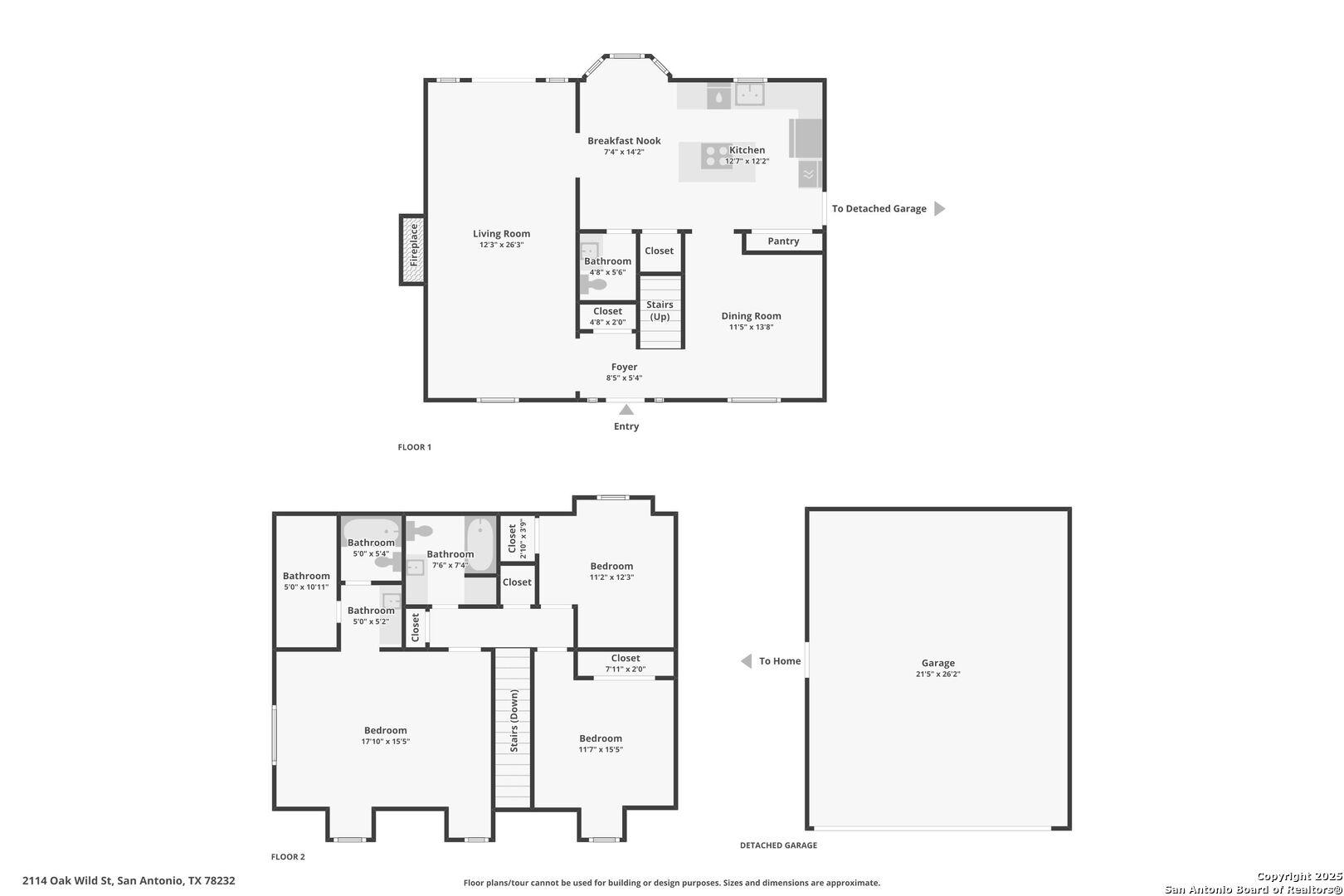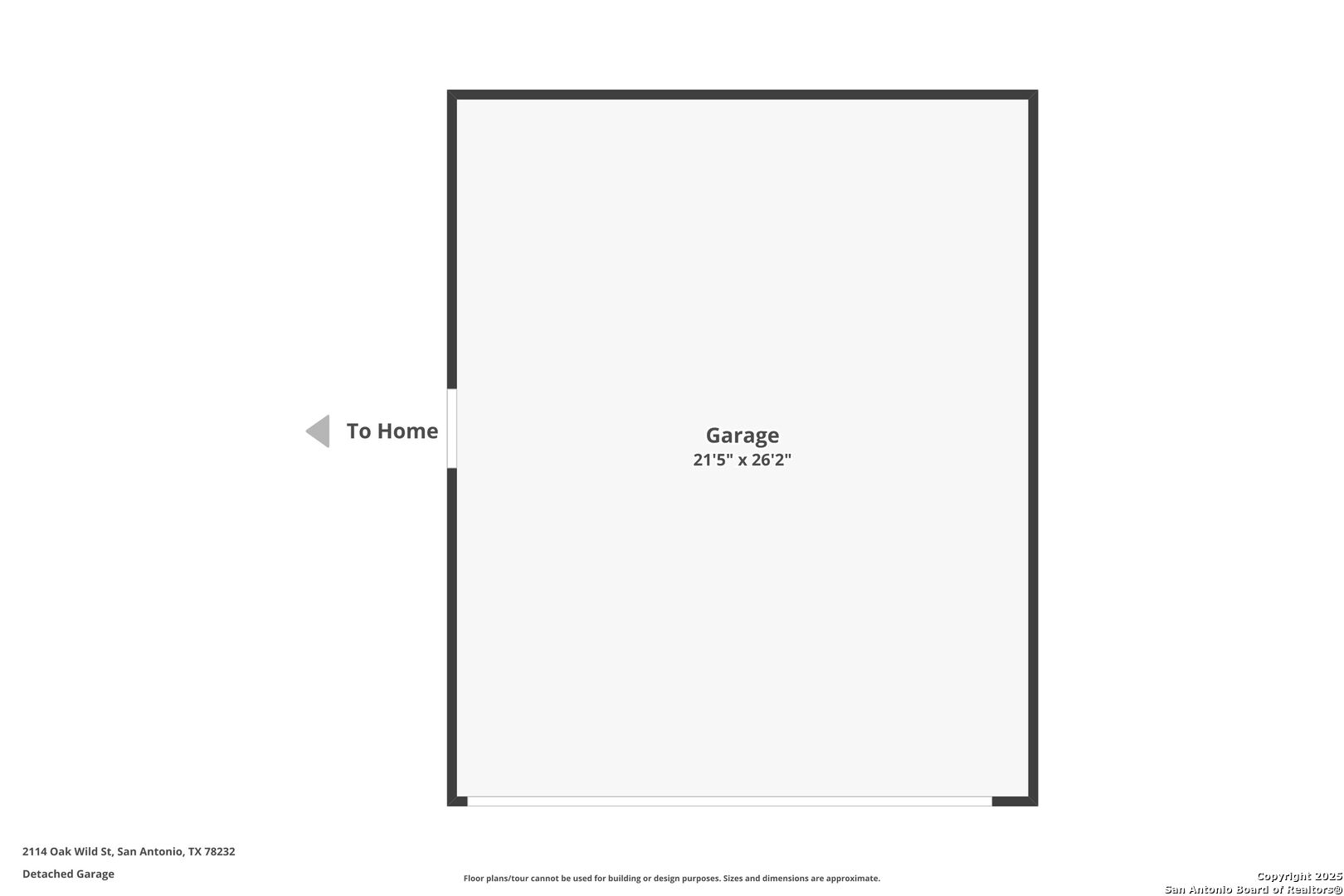Property Details
Oak Wild
San Antonio, TX 78232
$350,000
3 BD | 3 BA | 1,716 SqFt
Property Description
Welcome to 2114 Oak Wild, San Antonio, TX-a beautifully maintained 3-bedroom, 2.5-bathroom home offering the perfect blend of comfort, charm, and convenience! Nestled among gorgeous mature trees, this property provides a serene and private setting while still being minutes away from Highway 281, top shopping centers, dining, and entertainment. The spacious floor plan is designed for both relaxation and entertaining, featuring bright, open living areas, a well-appointed kitchen, and plenty of room to make it your own. Step outside to a generously sized yard, perfect for gatherings, gardening, or simply enjoying the Texas breeze. The detached garage offers extra storage and versatility-great for vehicles, a workshop, or even a home gym. Located in a desirable area with quick access to major highways, schools, parks, and everything San Antonio has to offer, this home is a rare find! Don't miss your chance to own this incredible home-schedule your private showing today!
Property Details
- Status:Available
- Type:Residential (Purchase)
- MLS #:1855133
- Year Built:1974
- Sq. Feet:1,716
Community Information
- Address:2114 Oak Wild San Antonio, TX 78232
- County:Bexar
- City:San Antonio
- Subdivision:SAN PEDRO HILLS
- Zip Code:78232
School Information
- School System:North East I.S.D
- High School:Macarthur
- Middle School:Bradley
- Elementary School:Thousand Oaks
Features / Amenities
- Total Sq. Ft.:1,716
- Interior Features:One Living Area
- Fireplace(s): One
- Floor:Carpeting, Ceramic Tile, Laminate
- Inclusions:Ceiling Fans, Washer Connection, Dryer Connection, Cook Top, Built-In Oven, Self-Cleaning Oven, Stove/Range, Disposal, Dishwasher, Ice Maker Connection, Smoke Alarm, Garage Door Opener, City Garbage service
- Master Bath Features:Tub/Shower Combo, Double Vanity
- Cooling:One Central
- Heating Fuel:Electric
- Heating:Central
- Master:17x15
- Bedroom 2:12x15
- Bedroom 3:11x12
- Dining Room:11x13
- Kitchen:12x12
Architecture
- Bedrooms:3
- Bathrooms:3
- Year Built:1974
- Stories:2
- Style:Two Story
- Roof:Composition
- Foundation:Slab
- Parking:Two Car Garage
Property Features
- Neighborhood Amenities:None
- Water/Sewer:City
Tax and Financial Info
- Proposed Terms:Conventional, FHA, VA, Lease Option, TX Vet, Cash, Investors OK
- Total Tax:729889
3 BD | 3 BA | 1,716 SqFt


