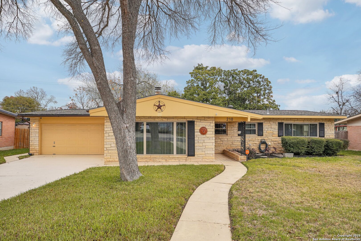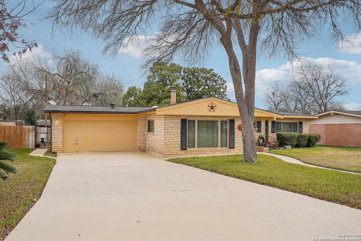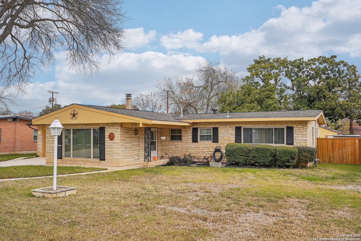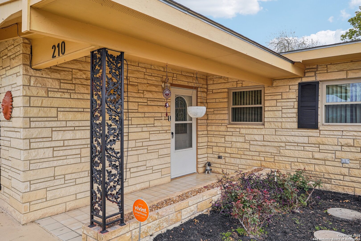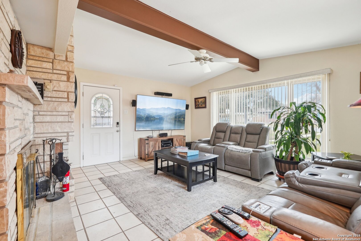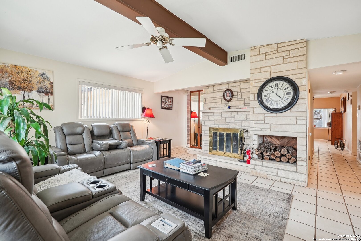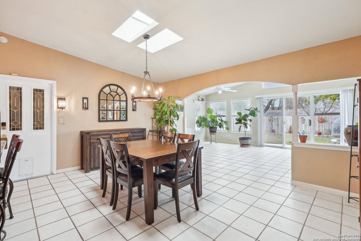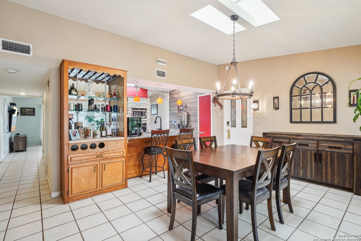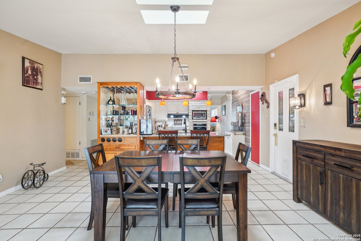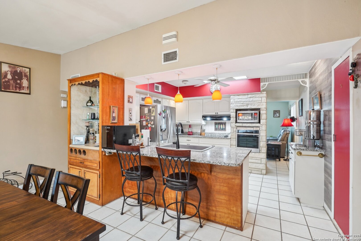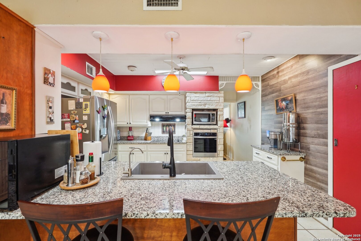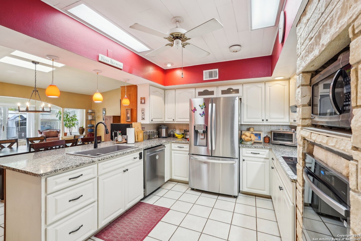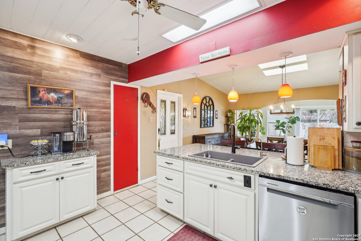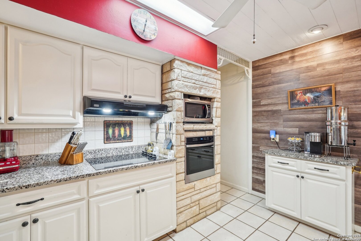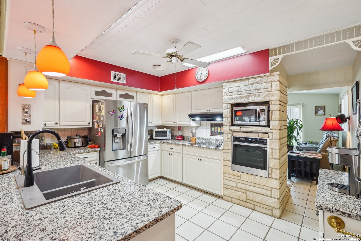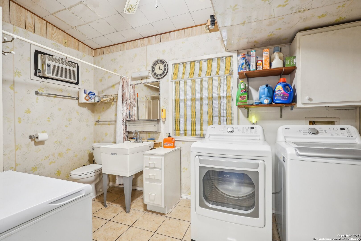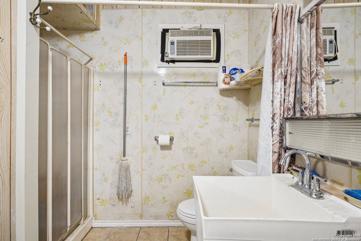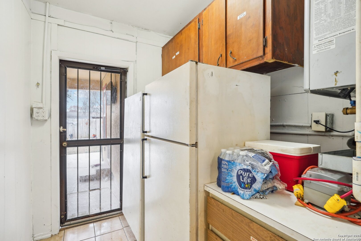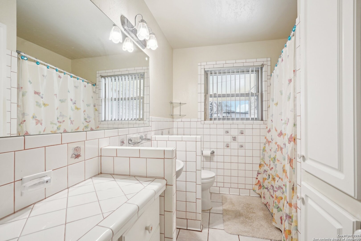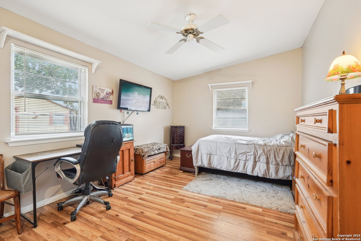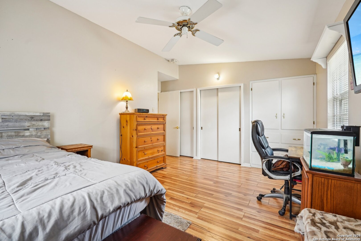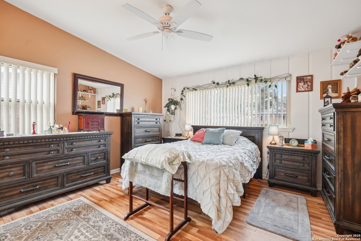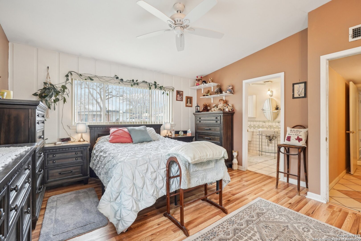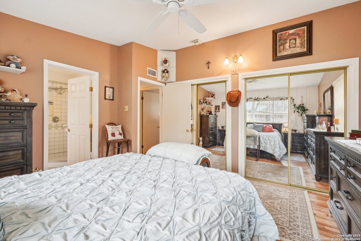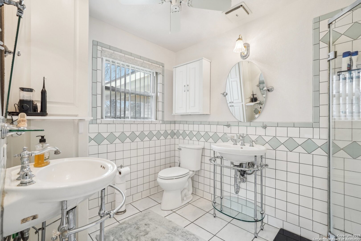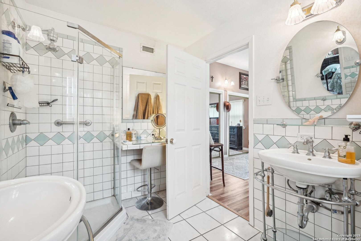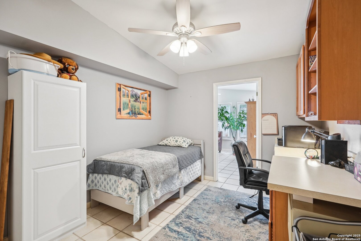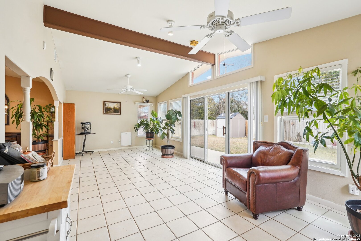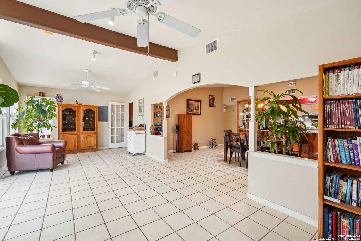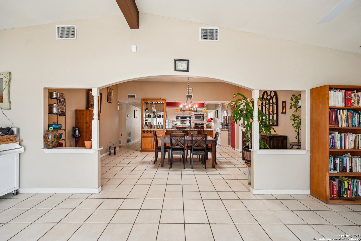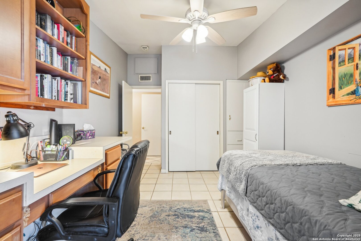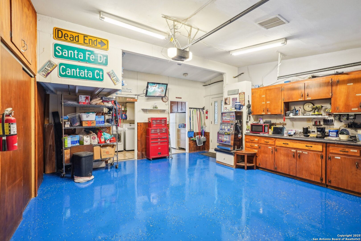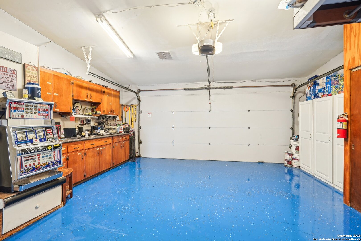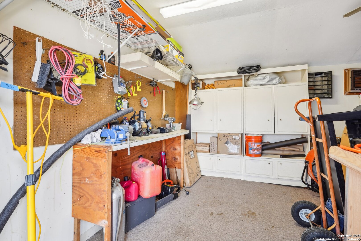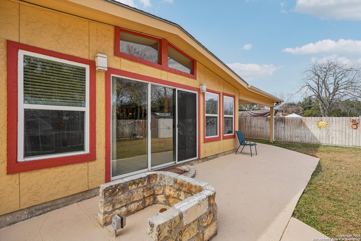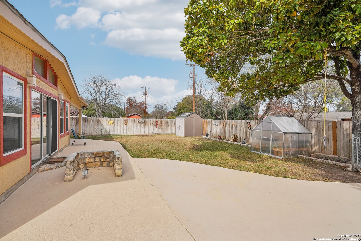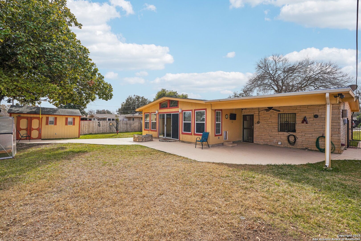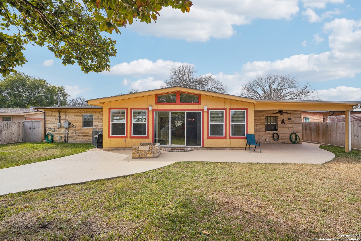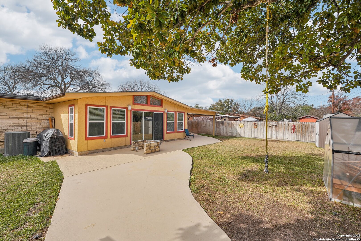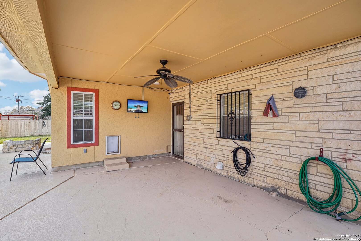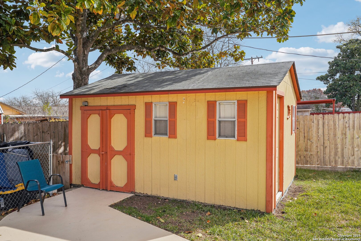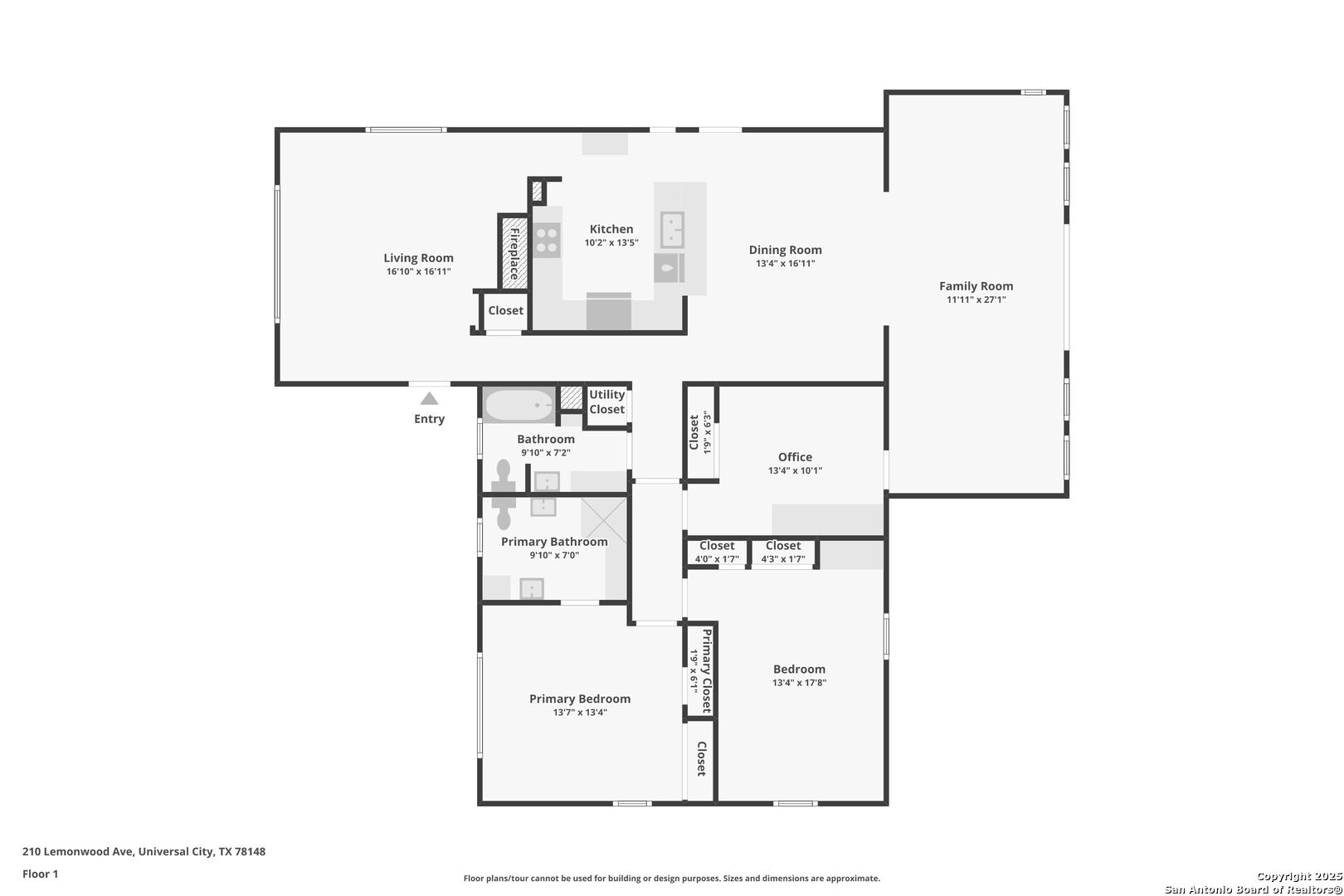Property Details
Lemonwood Avenue
Universal City, TX 78148
$315,000
3 BD | 3 BA | 1,812 SqFt
Property Description
Nestled in the heart of Universal City within the highly acclaimed Schertz-Cibolo-Universal City ISD, this beautifully maintained one-story home sits on a spacious quarter-acre lot surrounded by mature trees. The current owners have invested in several thoughtful upgrades, including a reverse osmosis system under the kitchen sink, a new HVAC system, a tankless water heater, and new double-pane folding windows that enhance both comfort and efficiency. The roof is just five years old, providing peace of mind for years to come. Outside, the backyard is a true highlight, featuring several sheds-one equipped with a window unit, perfect for use as a home office, workshop, art studio, or gym. A chicken coop and sprinkler system offer charm and functionality. Located in the desirable Northeast San Antonio area, this home offers easy access to major highways leading to downtown San Antonio and Austin, as well as being conveniently close to military bases, shopping, dining, and entertainment. With its perfect blend of upgrades, space, and location, this home is a must-see-come experience it today!
Property Details
- Status:Available
- Type:Residential (Purchase)
- MLS #:1835873
- Year Built:1960
- Sq. Feet:1,812
Community Information
- Address:210 Lemonwood Avenue Universal City, TX 78148
- County:Bexar
- City:Universal City
- Subdivision:Old Rose GardenSC
- Zip Code:78148
School Information
- School System:Schertz-Cibolo-Universal City ISD
- High School:Samuel Clemens
- Middle School:Corbett
- Elementary School:Rose Garden
Features / Amenities
- Total Sq. Ft.:1,812
- Interior Features:Two Living Area
- Fireplace(s): Living Room
- Floor:Ceramic Tile, Laminate
- Inclusions:Ceiling Fans, Chandelier, Washer Connection, Dryer Connection, Cook Top, Built-In Oven, Disposal, Dishwasher
- Master Bath Features:Shower Only, Separate Vanity
- Exterior Features:Patio Slab, Covered Patio, Privacy Fence, Sprinkler System, Double Pane Windows, Storage Building/Shed, Mature Trees
- Cooling:One Central
- Heating Fuel:Natural Gas
- Heating:Central
- Master:14x14
- Bedroom 2:16x11
- Bedroom 3:11x10
- Dining Room:17x12
- Family Room:27x12
- Kitchen:12x13
Architecture
- Bedrooms:3
- Bathrooms:3
- Year Built:1960
- Stories:1
- Style:One Story
- Roof:Composition
- Foundation:Slab
- Parking:Two Car Garage
Property Features
- Neighborhood Amenities:None
- Water/Sewer:Water System, City
Tax and Financial Info
- Proposed Terms:Conventional, FHA, VA, Cash
- Total Tax:6467
3 BD | 3 BA | 1,812 SqFt

