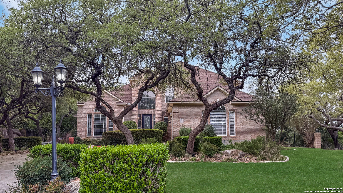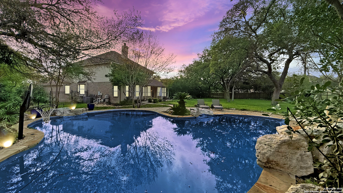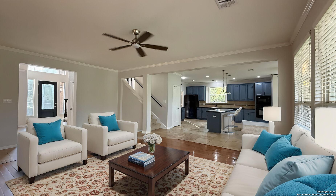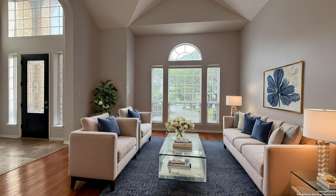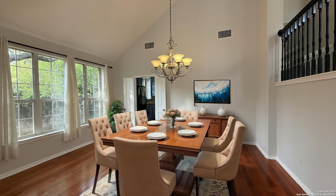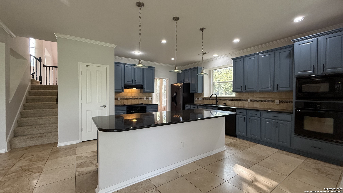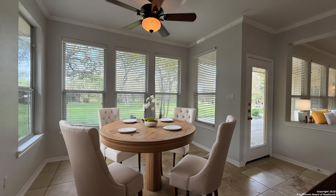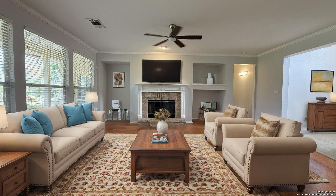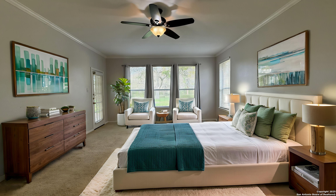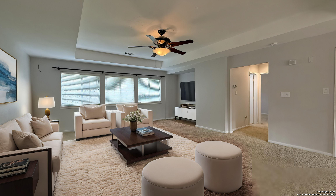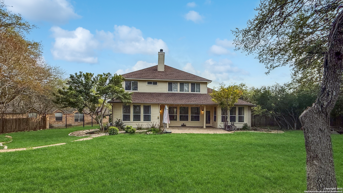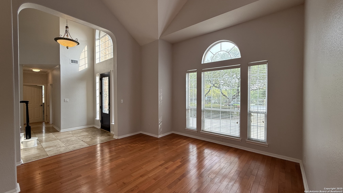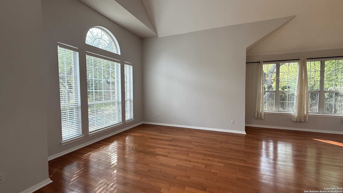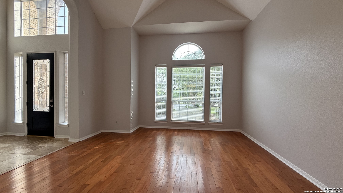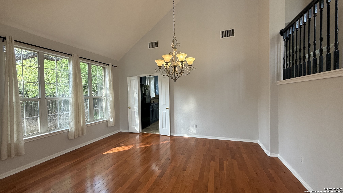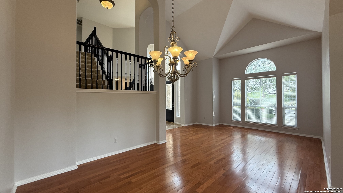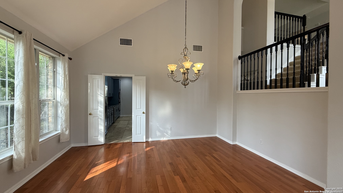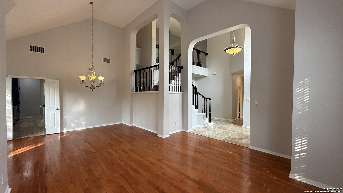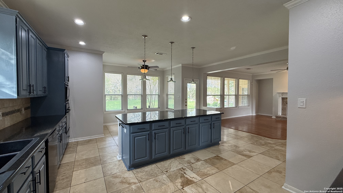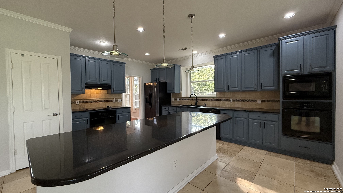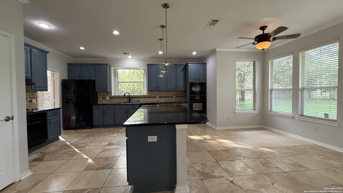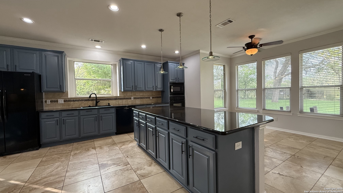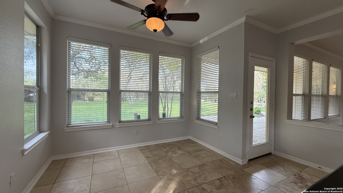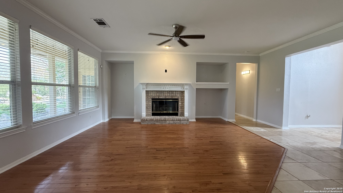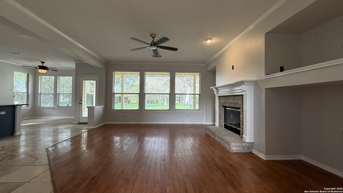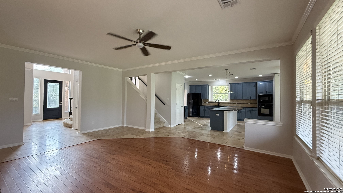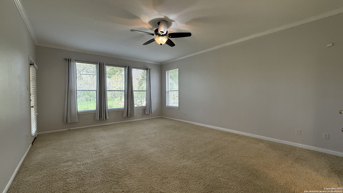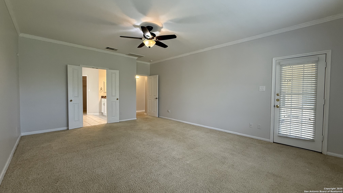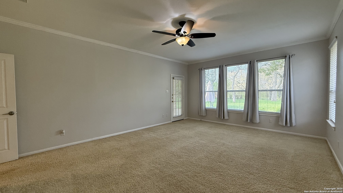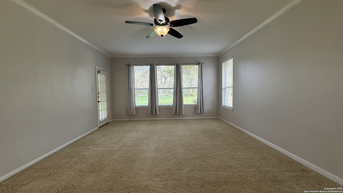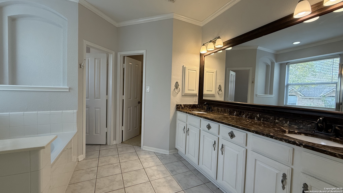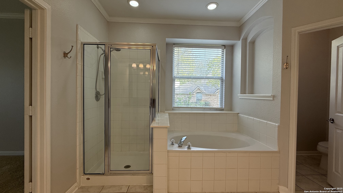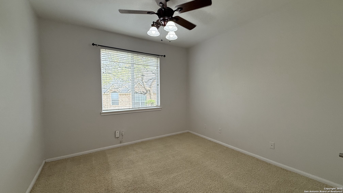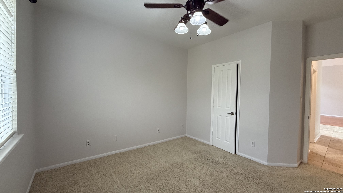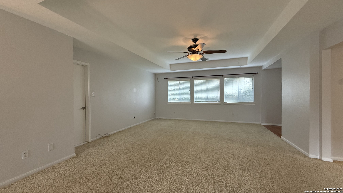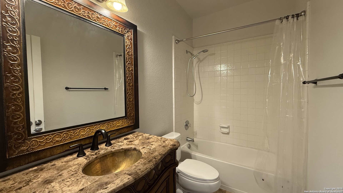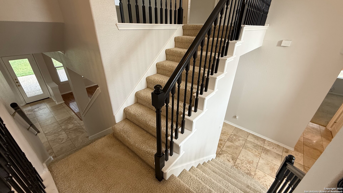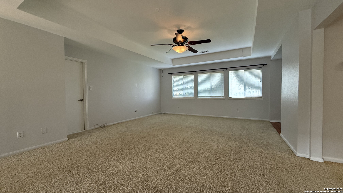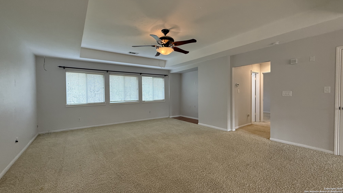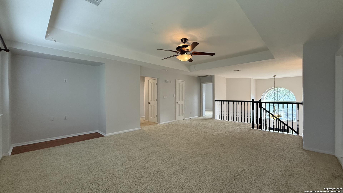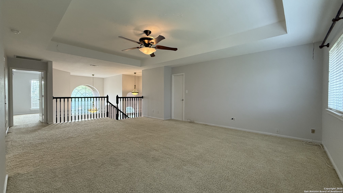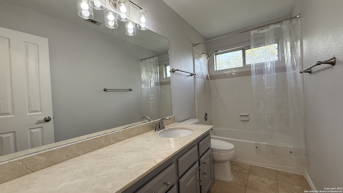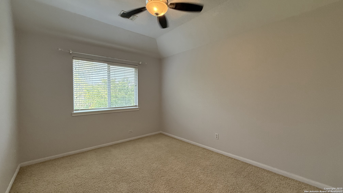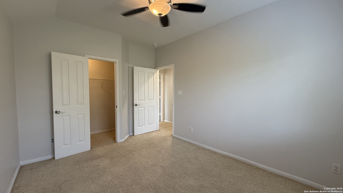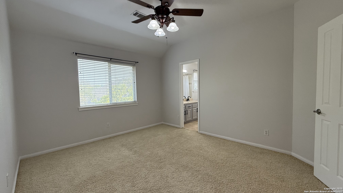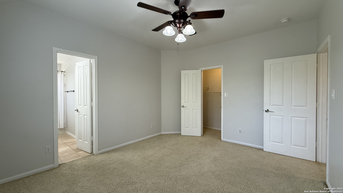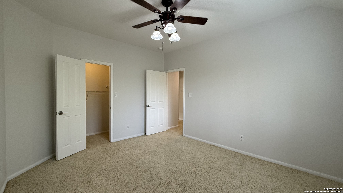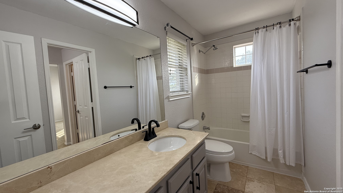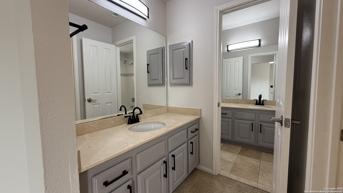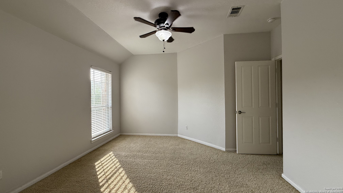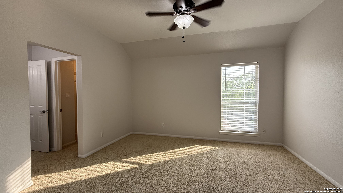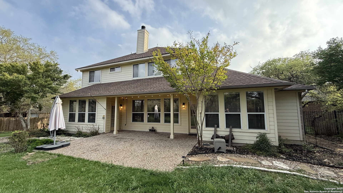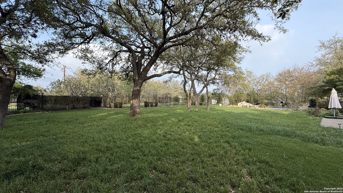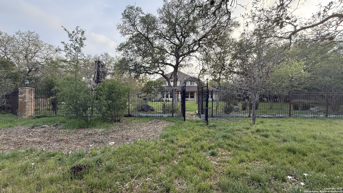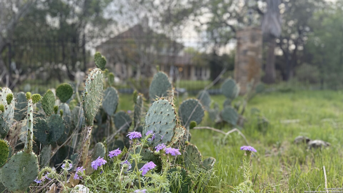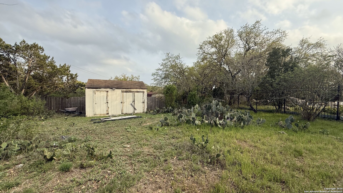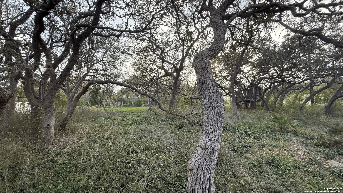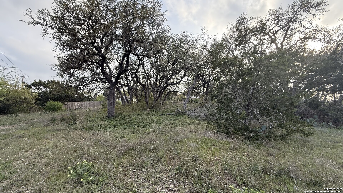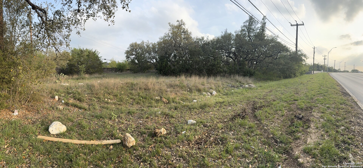Property Details
Majestic Grove
San Antonio, TX 78258
$865,000
5 BD | 4 BA | 3,607 SqFt
Property Description
Welcome to your dream home! This expansive two-story residence boasts 5 bedrooms and 4 bathrooms, offering ample space for comfortable living. As you enter, you're greeted by soaring high ceilings and a formal living and dining room, perfect for hosting gatherings. The inviting family room features a cozy wood-burning fireplace, creating a warm ambiance for relaxation. The chef's kitchen is a culinary delight, equipped with two built-in ovens, a built-in microwave, glass cooktop, refrigerator, and an oversized island that serves as the centerpiece. Adjacent to the kitchen, the breakfast nook provides a charming spot for casual meals. The main floor master suite offers private outdoor access and an ensuite bathroom complete with a double vanity, stall shower, luxurious garden tub, and a spacious walk-in closet. An additional downstairs bedroom is conveniently located near a full hallway bathroom. The utility room, situated near the garage entry, includes space for a deep freezer, adding to the home's practicality. Dual staircases from the entry and kitchen enhance the home's flow and accessibility. Upstairs, a generous game room awaits, along with three additional bedrooms. Bedrooms 4 and 5 share a private ensuite bathroom, while a separate full bathroom serves the third bedroom and guests. The outdoor space is equally impressive. A covered back patio overlooks the in-ground swimming pool, set within a large, mature tree-covered lot. Wood privacy fences separate the side neighbors, while wrought iron fencing at the front and back preserves the beauty of the landscaping and trees. Notably, the back half of the lot, located beyond the rear wrought iron fence, offers potential for development-ideal for a mother-in-law suite, pool house, or workshop. This property stands as the largest lot in the neighborhood, encompassing approximately 1.3757 acres. Don't miss the opportunity to own this exceptional property.
Property Details
- Status:Available
- Type:Residential (Purchase)
- MLS #:1855094
- Year Built:1997
- Sq. Feet:3,607
Community Information
- Address:204 Majestic Grove San Antonio, TX 78258
- County:Bexar
- City:San Antonio
- Subdivision:STONE OAK/HEIGHTS AT-AC, N/E
- Zip Code:78258
School Information
- School System:North East I.S.D
- High School:Ronald Reagan
- Middle School:Lopez
- Elementary School:Hardy Oak
Features / Amenities
- Total Sq. Ft.:3,607
- Interior Features:Three Living Area, Liv/Din Combo, Eat-In Kitchen, Two Eating Areas, Island Kitchen, Walk-In Pantry, Game Room, Utility Room Inside, Secondary Bedroom Down, High Ceilings, Open Floor Plan, Pull Down Storage, Cable TV Available, High Speed Internet, Laundry Main Level, Laundry Room, Walk in Closets, Attic - Partially Floored, Attic - Pull Down Stairs, Attic - Storage Only
- Fireplace(s): One, Family Room, Wood Burning
- Floor:Carpeting, Ceramic Tile, Wood
- Inclusions:Ceiling Fans, Chandelier, Washer Connection, Dryer Connection, Cook Top, Built-In Oven, Microwave Oven, Disposal, Dishwasher, Ice Maker Connection, Vent Fan, Smoke Alarm, Electric Water Heater, Garage Door Opener, Plumb for Water Softener, Smooth Cooktop, Solid Counter Tops, Double Ovens, 2+ Water Heater Units, Private Garbage Service
- Master Bath Features:Tub/Shower Separate, Double Vanity, Garden Tub
- Exterior Features:Patio Slab, Covered Patio, Privacy Fence, Wrought Iron Fence, Sprinkler System, Double Pane Windows, Storage Building/Shed, Has Gutters, Mature Trees
- Cooling:Two Central, Zoned
- Heating Fuel:Electric
- Heating:Central, Heat Pump, 2 Units
- Master:20x15
- Bedroom 2:12x11
- Bedroom 3:12x10
- Bedroom 4:14x12
- Dining Room:16x10
- Family Room:21x15
- Kitchen:18x16
Architecture
- Bedrooms:5
- Bathrooms:4
- Year Built:1997
- Stories:2
- Style:Two Story
- Roof:Heavy Composition
- Foundation:Slab
- Parking:Two Car Garage, Attached, Side Entry
Property Features
- Lot Dimensions:37x239x271x209x328
- Neighborhood Amenities:Controlled Access
- Water/Sewer:Water System, Septic, City
Tax and Financial Info
- Proposed Terms:Conventional, FHA, VA, Cash
- Total Tax:16341.65
5 BD | 4 BA | 3,607 SqFt

