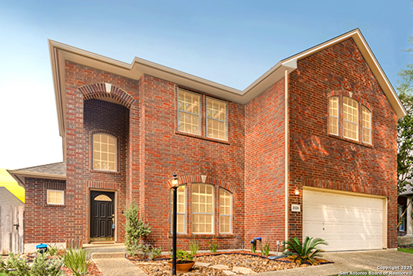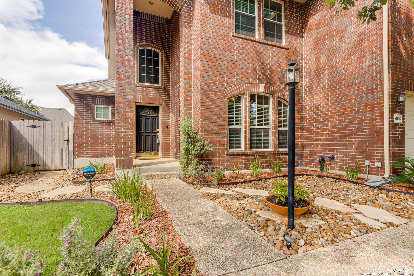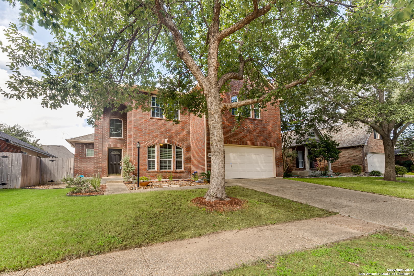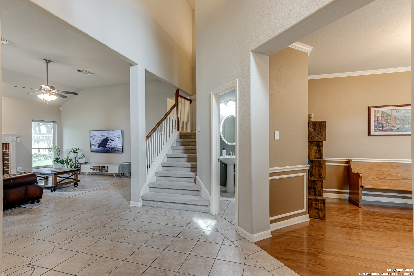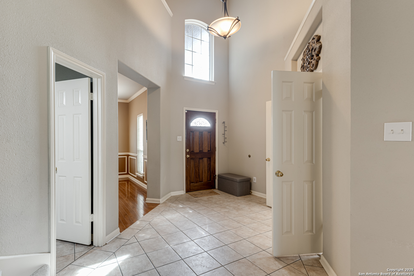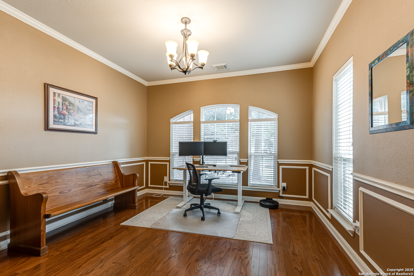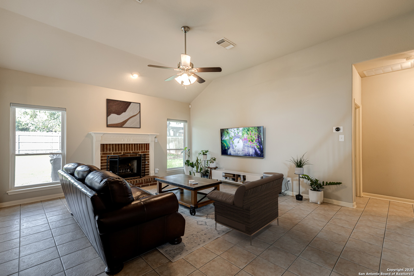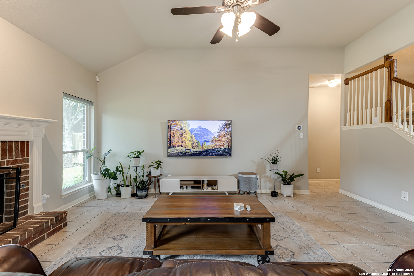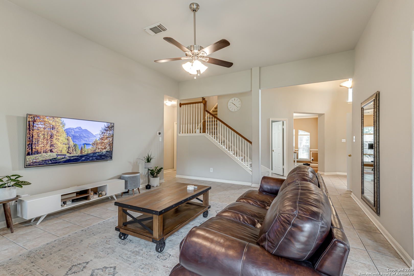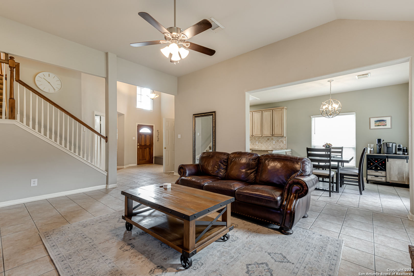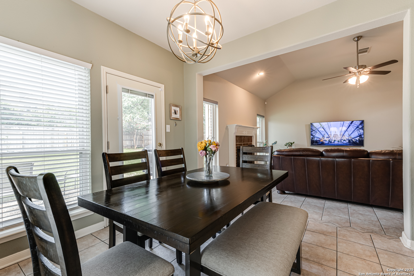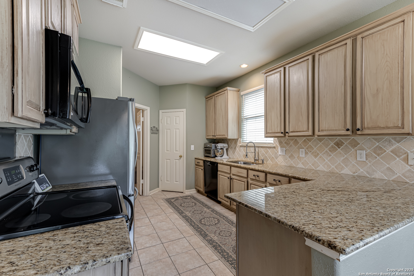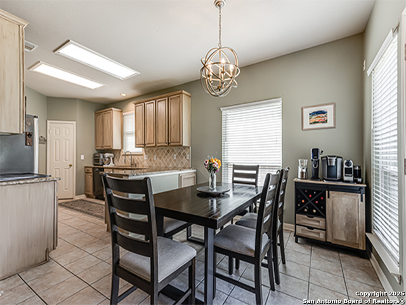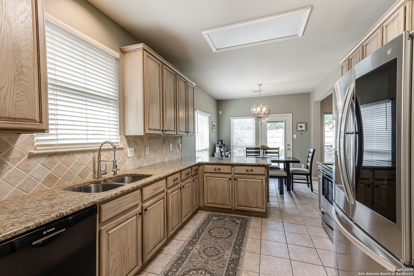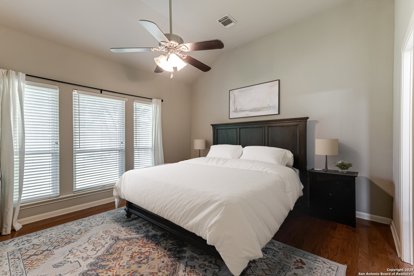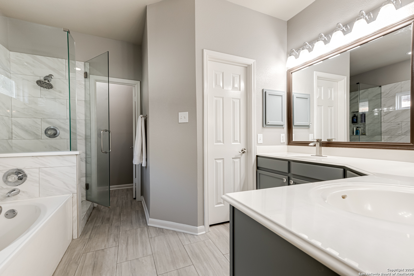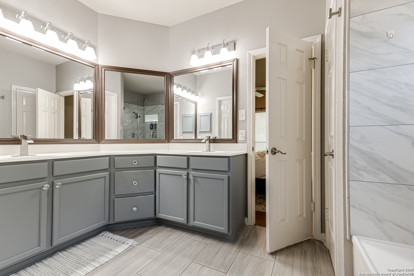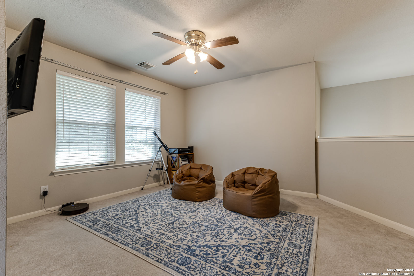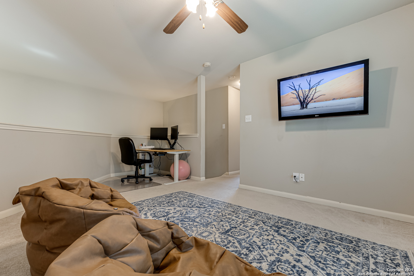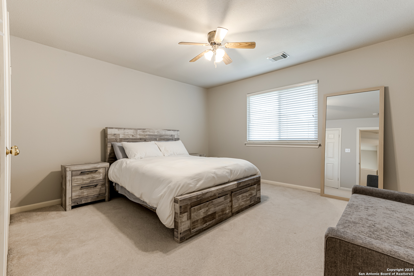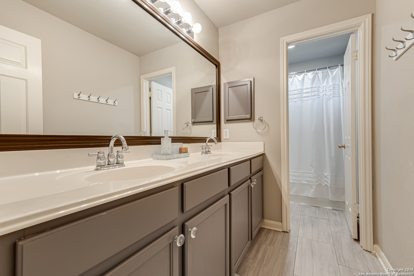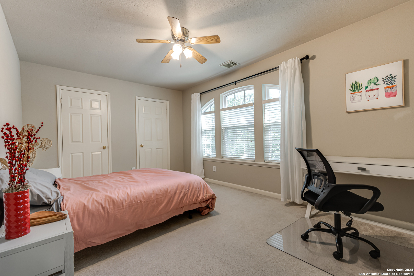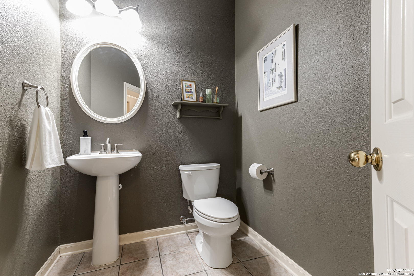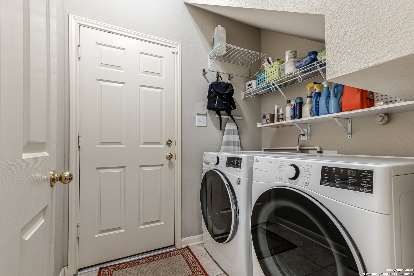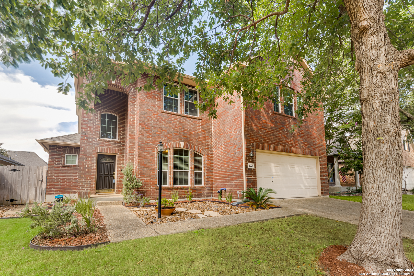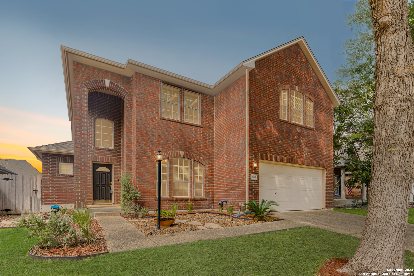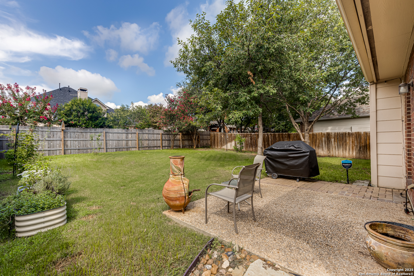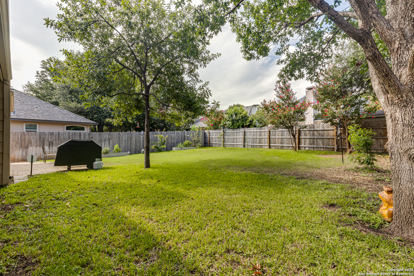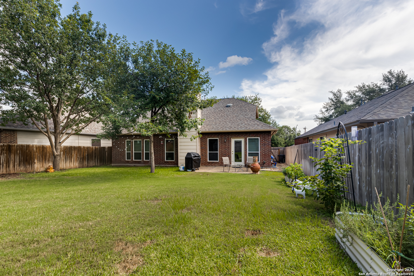Property Details
thicket trail
San Antonio, TX 78248
$429,990
3 BD | 3 BA | 2,198 SqFt
Property Description
This exceptional home is located in one of the city's most desirable neighborhoods and areas and features numerous updates including a new AC system, a new water softener, granite countertops, upgraded cabinets with crown molding, and under-cabinet accent lighting. The home showcases a beautifully renovated master bath with new tile, fixtures, and more. With its high ceilings and open floor plan, the home offers a game room, a study, and spacious walk-in closets. The master suite is conveniently situated on the main floor, while the versatile study can also serve as a formal dining room. The expansive family room is perfect for entertaining, complete with a cozy gas fireplace and abundant natural light streaming through the large windows.
Property Details
- Status:Available
- Type:Residential (Purchase)
- MLS #:1835090
- Year Built:1997
- Sq. Feet:2,198
Community Information
- Address:2026 thicket trail San Antonio, TX 78248
- County:Bexar
- City:San Antonio
- Subdivision:DEER HOLLOW
- Zip Code:78248
School Information
- School System:North East I.S.D
- High School:Churchill
- Middle School:Eisenhower
- Elementary School:Huebner
Features / Amenities
- Total Sq. Ft.:2,198
- Interior Features:Two Living Area, Separate Dining Room, Eat-In Kitchen, Walk-In Pantry, Study/Library, Game Room, High Ceilings, Open Floor Plan, High Speed Internet, Laundry in Closet, Walk in Closets
- Fireplace(s): One, Family Room
- Floor:Carpeting, Ceramic Tile, Wood
- Inclusions:Ceiling Fans, Chandelier, Washer Connection, Dryer Connection, Cook Top, Microwave Oven, Disposal, Dishwasher, Electric Water Heater
- Master Bath Features:Tub/Shower Separate, Double Vanity
- Cooling:One Central
- Heating Fuel:Natural Gas
- Heating:Central
- Master:16x16
- Bedroom 2:13x13
- Bedroom 3:16x11
- Dining Room:13x12
- Family Room:19x16
- Kitchen:14x10
- Office/Study:13x12
Architecture
- Bedrooms:3
- Bathrooms:3
- Year Built:1997
- Stories:2
- Style:Two Story, Traditional
- Roof:Composition
- Foundation:Slab
- Parking:Two Car Garage
Property Features
- Neighborhood Amenities:Pool, Tennis, Clubhouse, Park/Playground, Sports Court
- Water/Sewer:Water System
Tax and Financial Info
- Proposed Terms:Conventional, FHA, VA, TX Vet, Cash
- Total Tax:8570
3 BD | 3 BA | 2,198 SqFt

