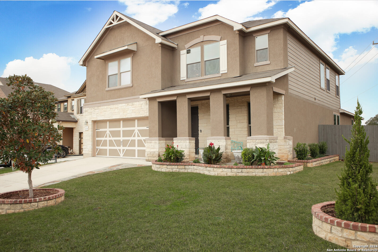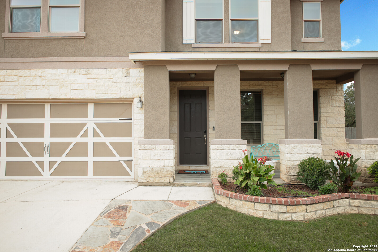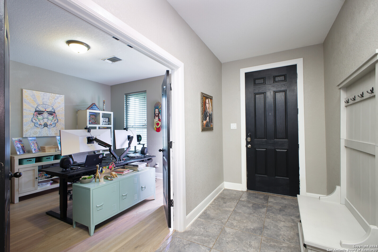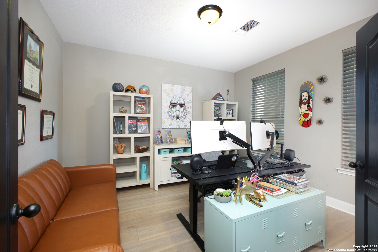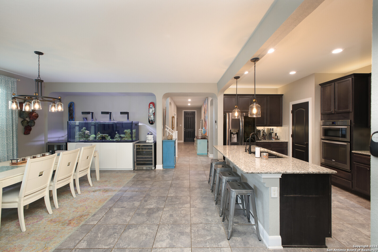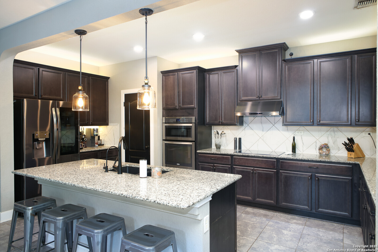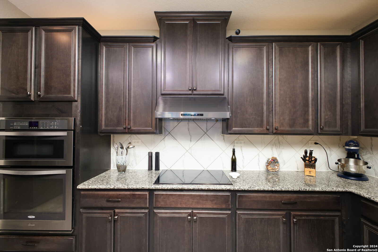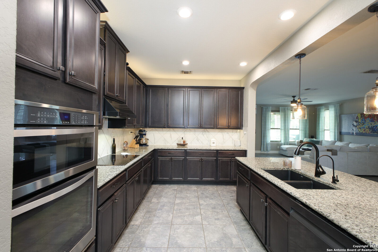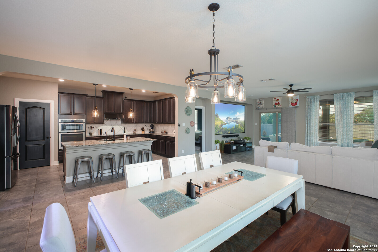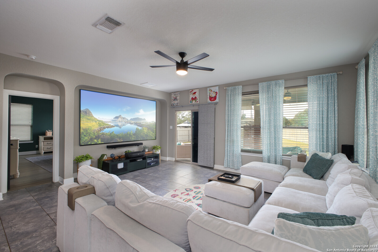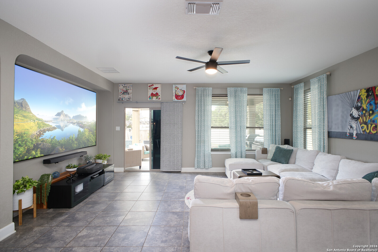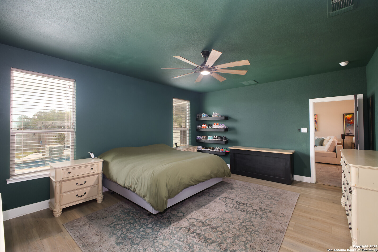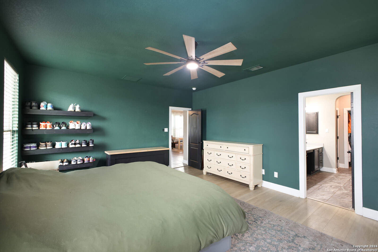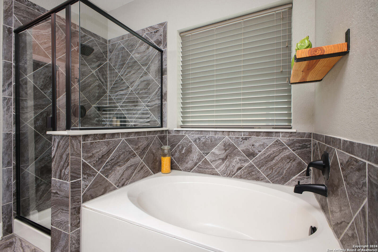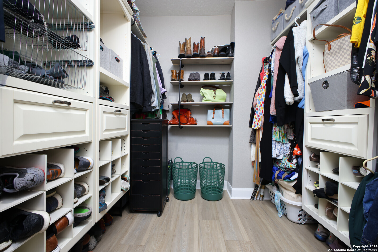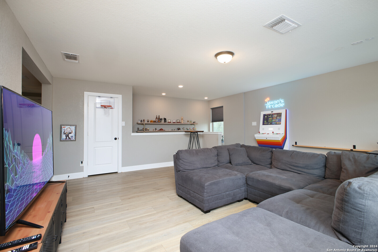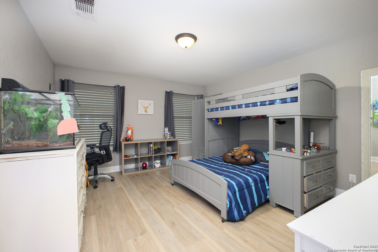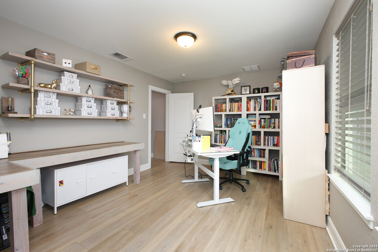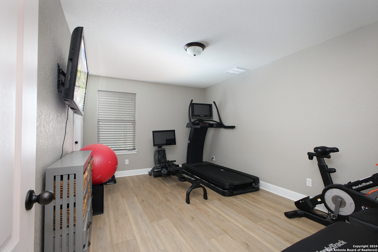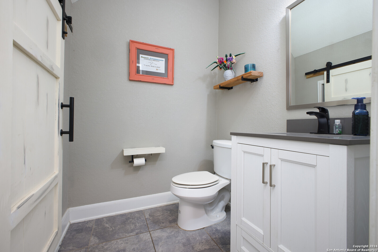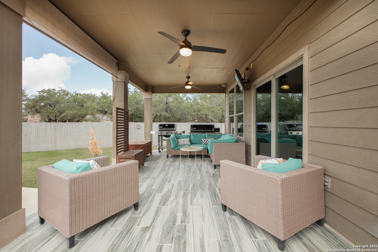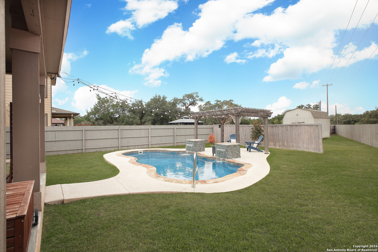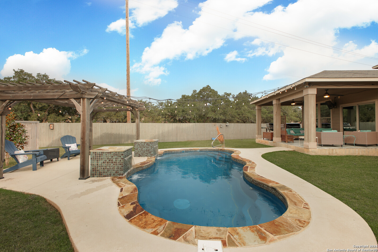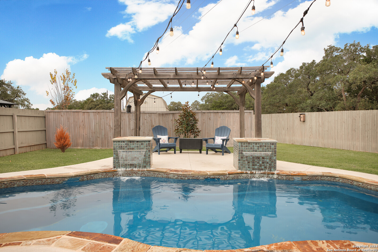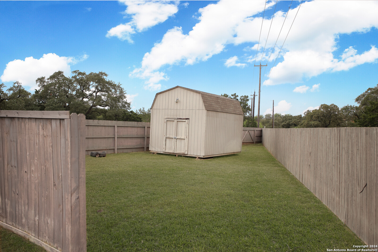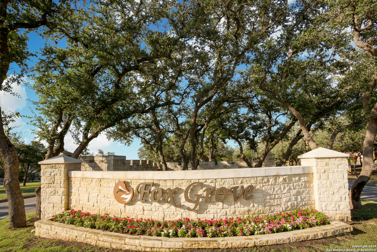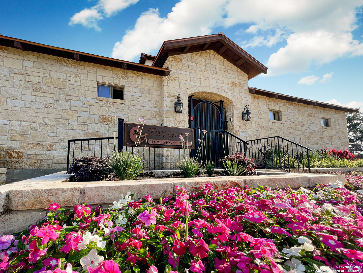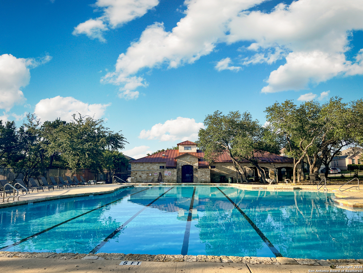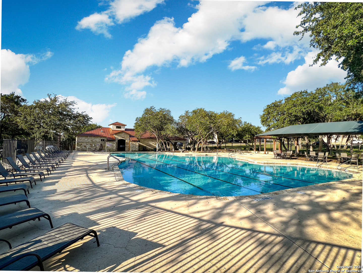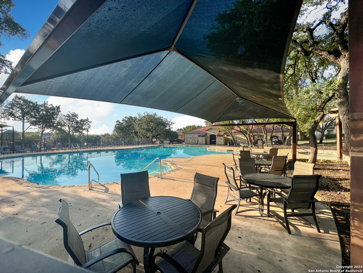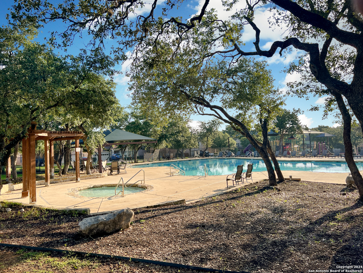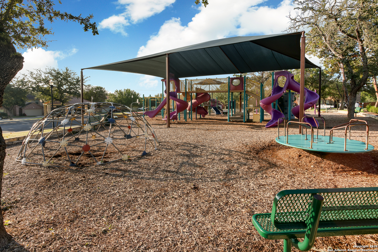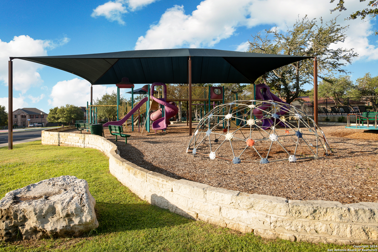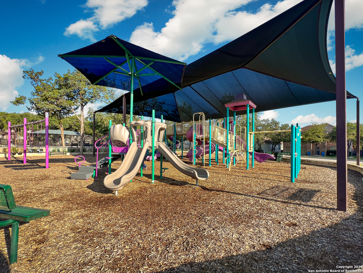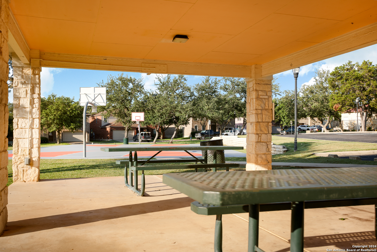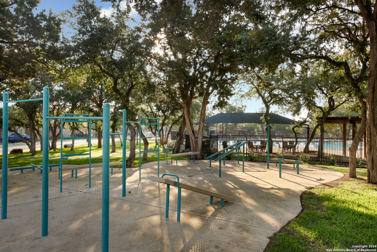Property Details
HILLBROOK PARK
San Antonio, TX 78259
$500,000
5 BD | 3 BA | 3,426 SqFt
Property Description
Nestled in the highly desirable Fox Grove neighborhood, this stunning 2-story home offers everything a modern family could desire. Boasting 5 spacious bedrooms, 2.5 baths, and a thoughtful open floor plan, this home is designed for comfort, style, and entertaining. Step inside to discover two inviting living areas perfect for family time or hosting guests. The gourmet kitchen is a chef's dream, featuring sleek countertops, premium appliances, and plenty of storage, seamlessly connecting to the main living and dining areas. The primary suite, conveniently located on the first floor, offers a private oasis with ample closet space and a spa-like feel. A dedicated study/office ensures working from home is a breeze, while four additional bedrooms upstairs provide room for everyone. Step outside to your private paradise with a sparkling in-ground pool and a covered patio perfect for summer barbecues and relaxing evenings. The front porch adds a charming touch, offering space to enjoy your morning coffee. With solar panels for energy efficiency, a shed for added storage and located near excellent schools and amenities, this home truly checks all the boxes.
Property Details
- Status:Contract Pending
- Type:Residential (Purchase)
- MLS #:1830913
- Year Built:2016
- Sq. Feet:3,426
Community Information
- Address:20219 HILLBROOK PARK San Antonio, TX 78259
- County:Bexar
- City:San Antonio
- Subdivision:FOX GROVE
- Zip Code:78259
School Information
- School System:North East I.S.D
- High School:Johnson
- Middle School:Tex Hill
- Elementary School:Bulverde Creek
Features / Amenities
- Total Sq. Ft.:3,426
- Interior Features:Two Living Area, Liv/Din Combo, Island Kitchen, Walk-In Pantry, Study/Library, Game Room, Utility Room Inside, 1st Floor Lvl/No Steps, Open Floor Plan, Cable TV Available, High Speed Internet, Laundry Main Level, Laundry Room, Telephone, Walk in Closets
- Fireplace(s): Not Applicable
- Floor:Ceramic Tile, Vinyl
- Inclusions:Ceiling Fans, Chandelier, Washer Connection, Dryer Connection, Cook Top, Built-In Oven, Microwave Oven, Disposal, Dishwasher, Ice Maker Connection, Smoke Alarm, Electric Water Heater, Garage Door Opener, Solid Counter Tops, Private Garbage Service
- Master Bath Features:Tub/Shower Separate, Double Vanity, Garden Tub
- Exterior Features:Patio Slab, Covered Patio, Privacy Fence, Sprinkler System, Double Pane Windows, Storage Building/Shed, Dog Run Kennel
- Cooling:Two Central
- Heating Fuel:Electric
- Heating:Central
- Master:19x15
- Bedroom 2:14x11
- Bedroom 3:15x10
- Bedroom 4:15x13
- Dining Room:15x13
- Kitchen:15x10
- Office/Study:13x12
Architecture
- Bedrooms:5
- Bathrooms:3
- Year Built:2016
- Stories:2
- Style:Two Story, Traditional
- Roof:Composition
- Foundation:Slab
- Parking:Two Car Garage, Attached
Property Features
- Neighborhood Amenities:Pool, Clubhouse, Park/Playground, Basketball Court
- Water/Sewer:Water System, Sewer System, City
Tax and Financial Info
- Proposed Terms:Conventional, FHA, VA, Cash
- Total Tax:9166.3
5 BD | 3 BA | 3,426 SqFt

