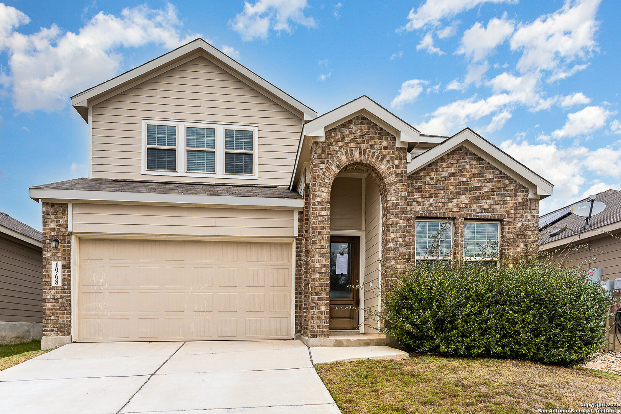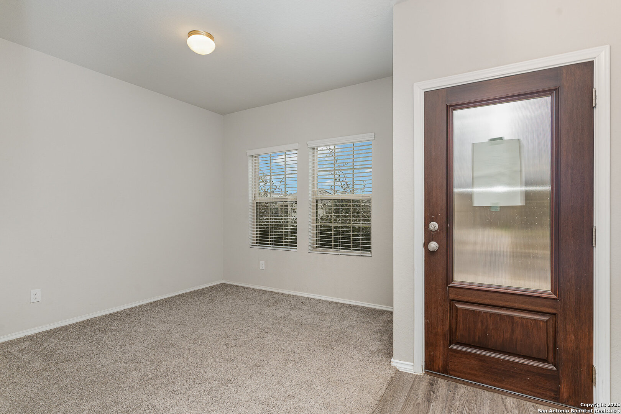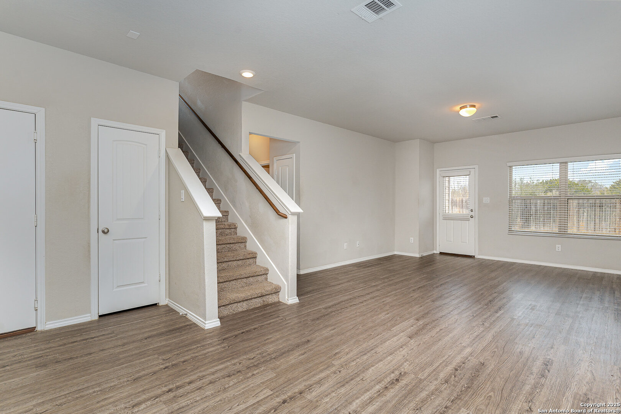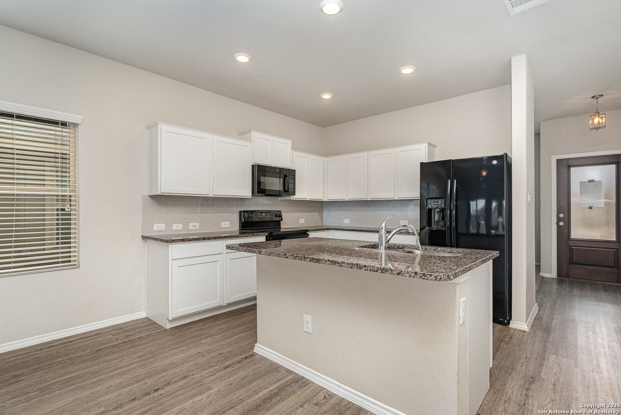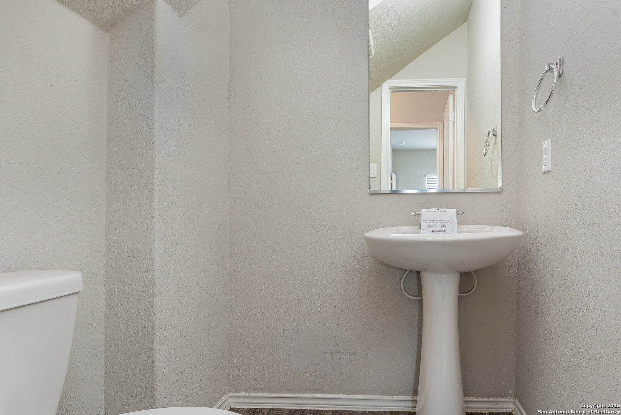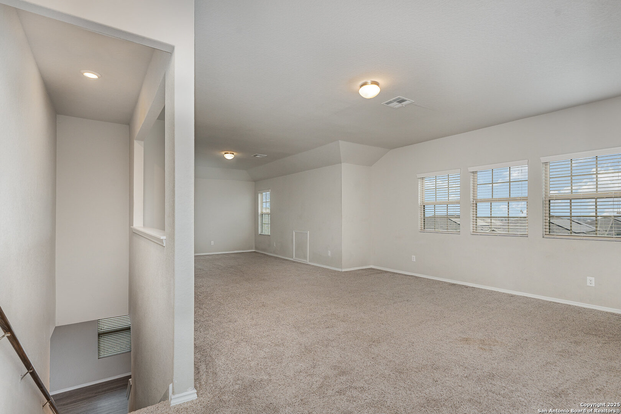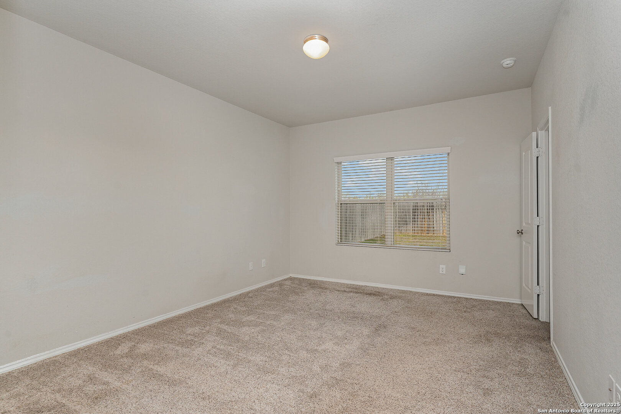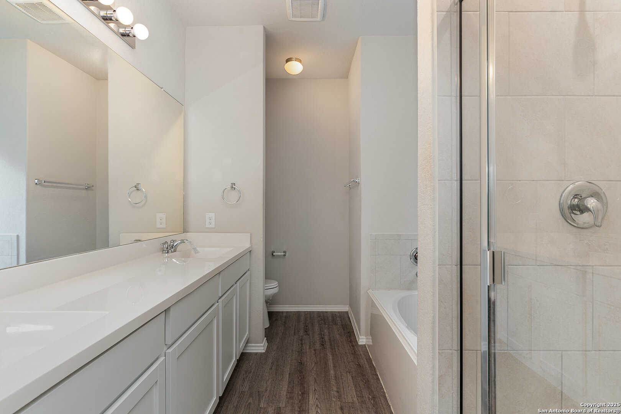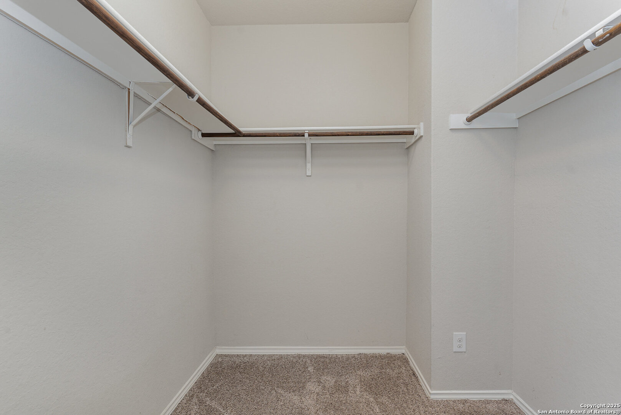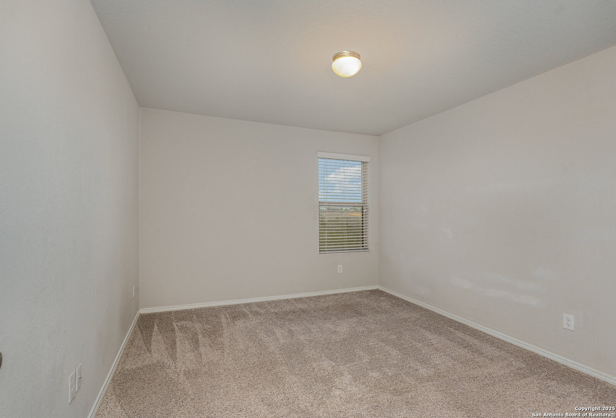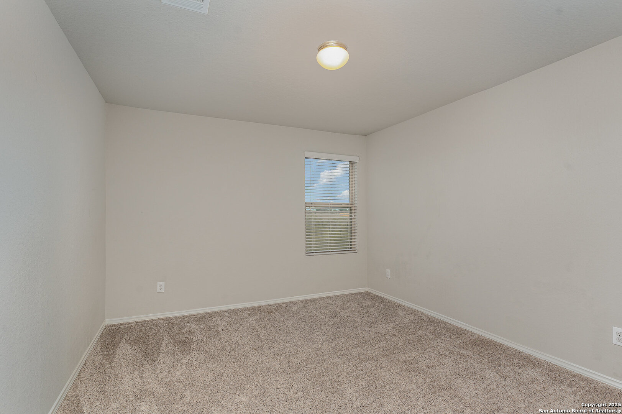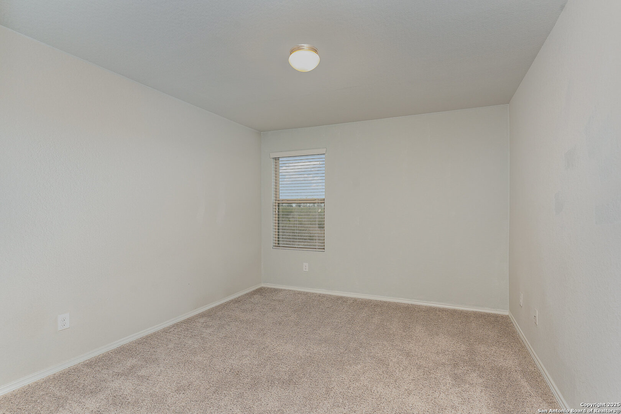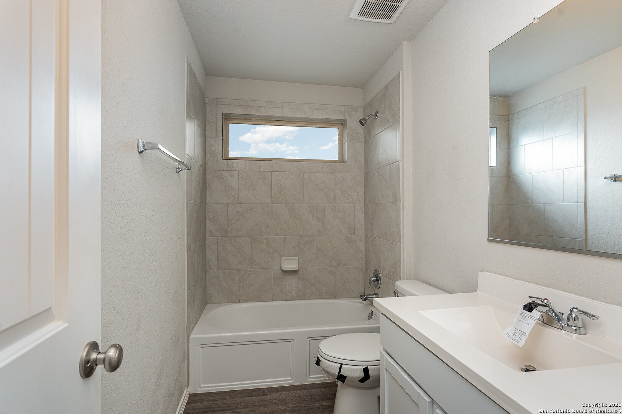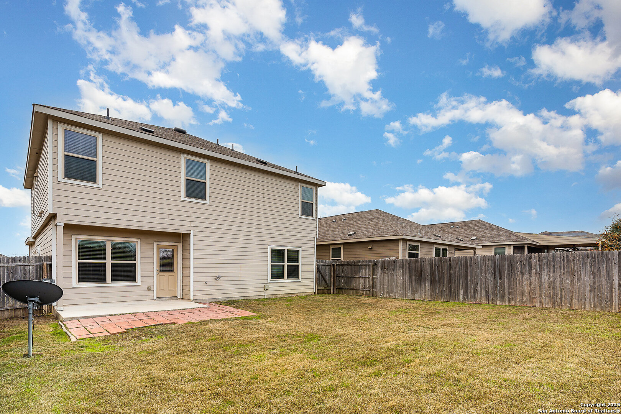Property Details
BLUETHROAT
New Braunfels, TX 78130
$314,900
4 BD | 3 BA | 2,413 SqFt
Property Description
Welcome to this beautifully designed 2-story traditional home that perfectly blends elegance and functionality. With 4 spacious bedrooms, this home offers ample space for comfortable living and entertaining. As you enter, you're greeted by a formal dining or living room, setting the tone for the home's sophisticated charm. The heart of the home is the open-concept island kitchen, featuring stunning granite countertops, a large walk-in pantry, and a cozy breakfast area. This space flows seamlessly into the inviting living room, where expansive windows provide picturesque views of the backyard. The sought-after private primary suite is conveniently located on the first floor, offering a serene retreat with a walk-in closet and a luxurious ensuite. Pamper yourself in the spa-like bathroom, with double vanities, a large soaking tub, and a tile-surround walk-in shower. Downstairs also boasts luxury vinyl wood floors, a well-appointed laundry room, and a half bath for guests. Upstairs, you'll find a versatile landing area perfect for a family room or game room, along with three generously sized bedrooms and an additional full bath. Step outside to the fully fenced backyard, where you'll enjoy a spacious patio and lush green space-ideal for outdoor gatherings, play, or relaxation. This home truly has it all, combining timeless style with modern conveniences. Don't miss the opportunity to make it yours!
Property Details
- Status:Available
- Type:Residential (Purchase)
- MLS #:1835679
- Year Built:2017
- Sq. Feet:2,413
Community Information
- Address:1968 BLUETHROAT New Braunfels, TX 78130
- County:Guadalupe
- City:New Braunfels
- Subdivision:VOSS FARMS
- Zip Code:78130
School Information
- School System:New Braunfels
- High School:New Braunfel
- Middle School:New Braunfel
- Elementary School:Voss Farms
Features / Amenities
- Total Sq. Ft.:2,413
- Interior Features:One Living Area, Liv/Din Combo, Island Kitchen, Breakfast Bar, Walk-In Pantry, Game Room, Loft, All Bedrooms Upstairs, High Ceilings, Open Floor Plan, Laundry Main Level, Laundry Room
- Fireplace(s): Not Applicable
- Floor:Carpeting, Vinyl
- Inclusions:Washer Connection, Dryer Connection, Microwave Oven, Stove/Range, Dishwasher
- Master Bath Features:Tub/Shower Separate, Double Vanity
- Cooling:One Central
- Heating Fuel:Electric
- Heating:Central
- Master:15x12
- Bedroom 2:14x11
- Bedroom 3:14x11
- Bedroom 4:13x11
- Dining Room:15x9
- Kitchen:12x11
Architecture
- Bedrooms:4
- Bathrooms:3
- Year Built:2017
- Stories:2
- Style:Two Story, Traditional
- Roof:Composition
- Foundation:Slab
- Parking:Two Car Garage, Attached
Property Features
- Neighborhood Amenities:Other - See Remarks
- Water/Sewer:Water System, Sewer System
Tax and Financial Info
- Proposed Terms:Conventional, FHA, VA, Cash
- Total Tax:4768.96
4 BD | 3 BA | 2,413 SqFt

