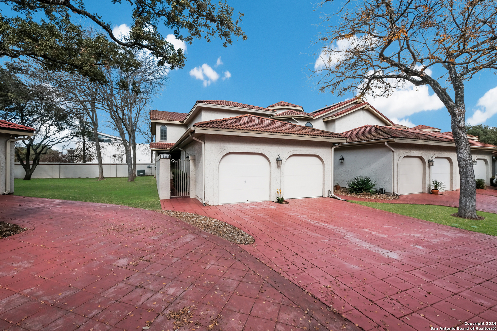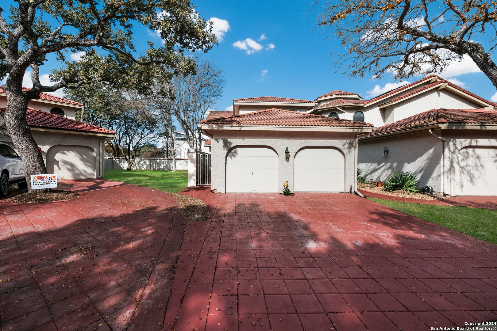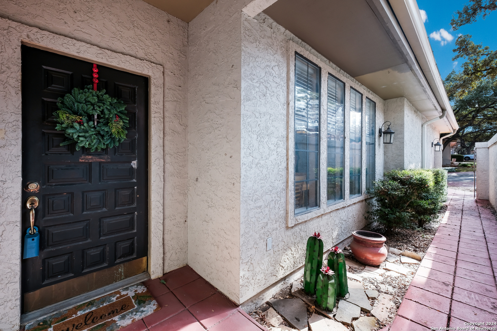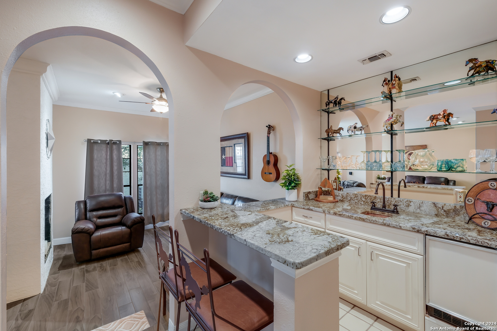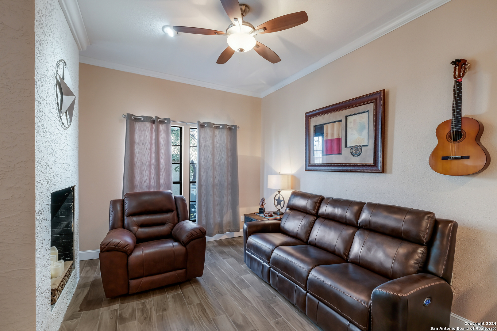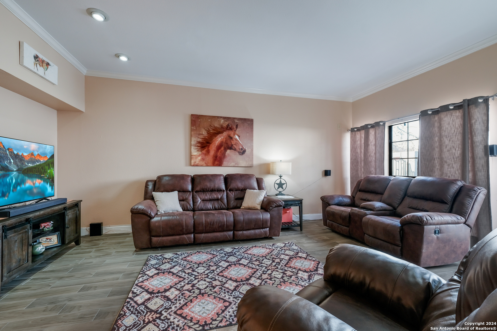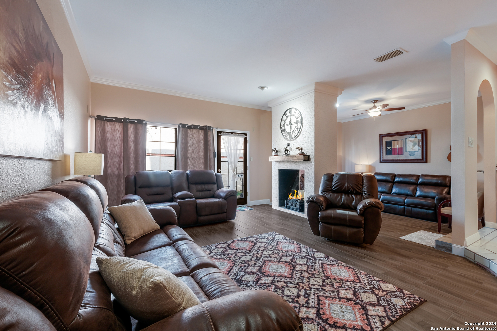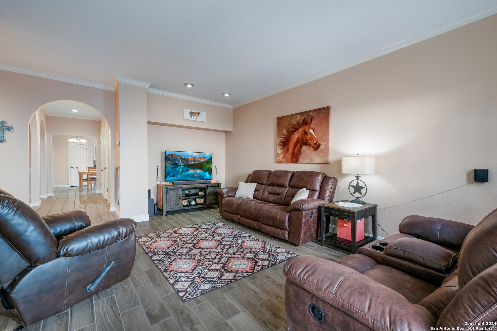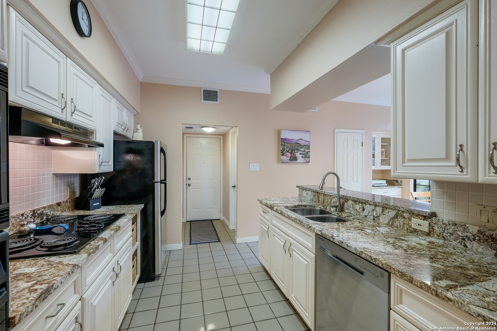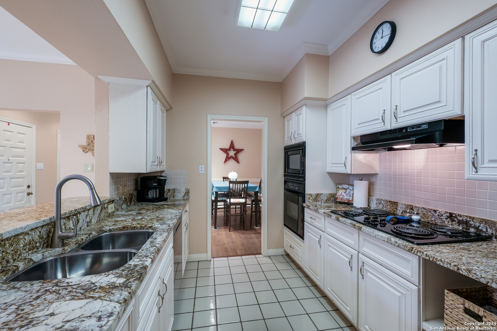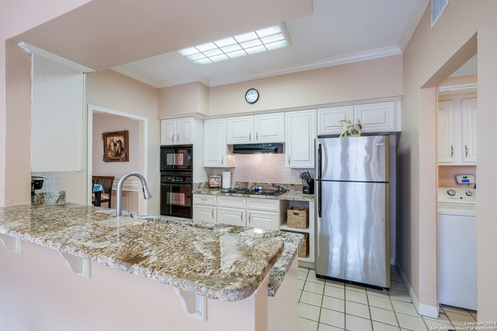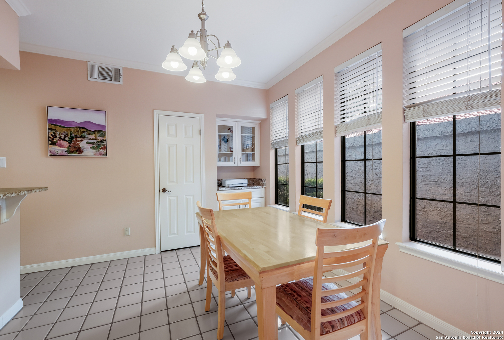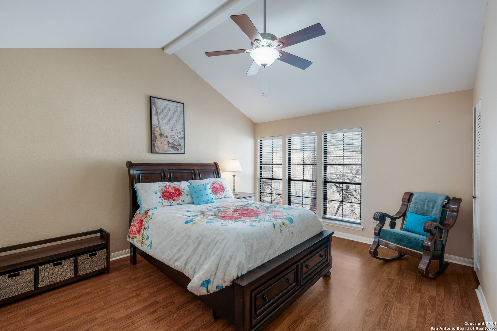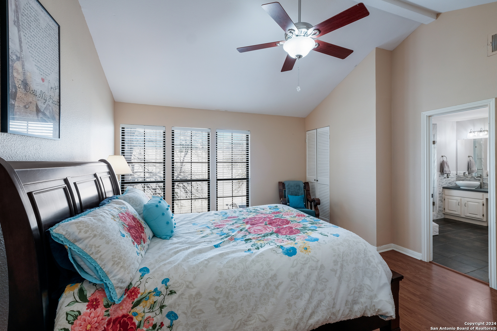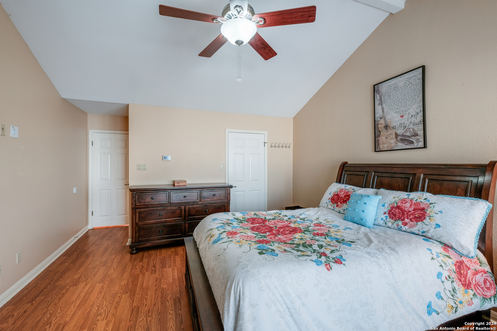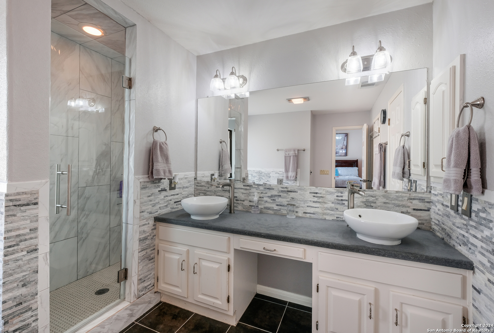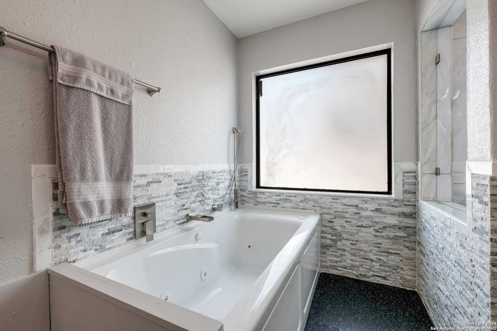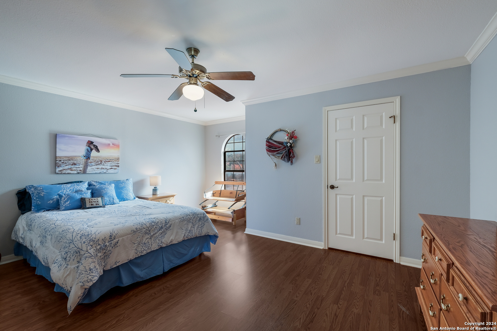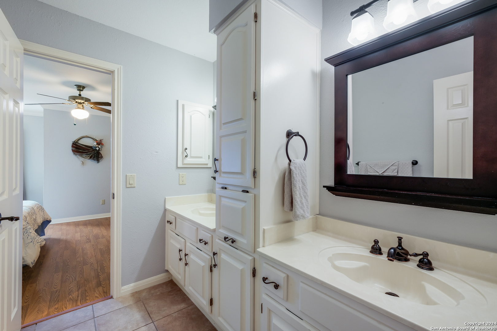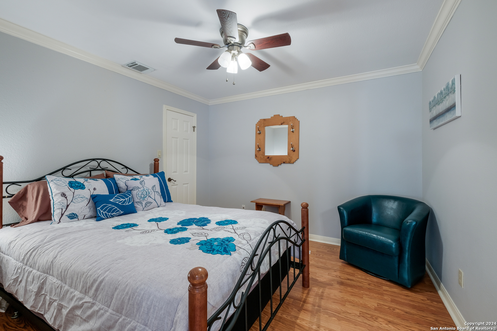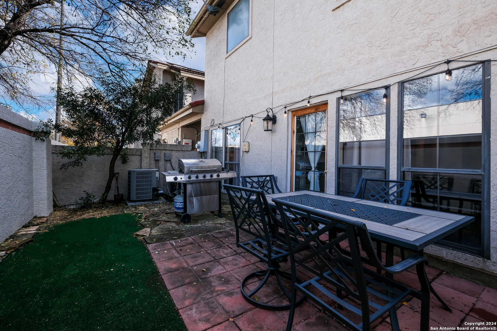Property Details
BOCA DEL MAR
San Antonio, TX 78258
$385,000
3 BD | 3 BA | 2,379 SqFt
Property Description
Indulge in this charming and sophisticated townhome, featuring an abundance of luxurious updates and distinct character. With its Spanish-style roof and graceful archways connecting the living areas, this Mediterranean-inspired home will captivate you from the moment you step inside. A double-sided fireplace creates a seamless connection between the den and living room, while a wet bar adds a touch of elegance for entertaining guests. The separate dining area flows effortlessly into the kitchen and breakfast area, where granite countertops serve as a stunning focal point. Upstairs, the master suite offers a retreat-like atmosphere, complete with vaulted ceilings, ample closet space, and an en-suite bath with double vanities, a walk-in shower, and a separate soaking tub. The generously sized secondary bedrooms share a Jack-and-Jill bathroom. A two-car attached garage adds convenience, while the backyard patio, with its low-maintenance artificial turf, provides the perfect setting for relaxation and peaceful moments. For those who enjoy socializing and a round of golf, the desirable 7th at Sonterra neighborhood is nestled within the Stone Oak golf course community. The neighborhood offers easy access to a sparkling pool, tennis courts, and the clubhouse, all just a short golf cart ride away.
Property Details
- Status:Contract Pending
- Type:Residential (Purchase)
- MLS #:1830260
- Year Built:1986
- Sq. Feet:2,379
Community Information
- Address:19318 BOCA DEL MAR San Antonio, TX 78258
- County:Bexar
- City:San Antonio
- Subdivision:SONTERRA/THE SEVENTH
- Zip Code:78258
School Information
- School System:North East I.S.D
- High School:Ronald Reagan
- Middle School:Barbara Bush
- Elementary School:Stone Oak
Features / Amenities
- Total Sq. Ft.:2,379
- Interior Features:Two Living Area, Separate Dining Room, Eat-In Kitchen, Two Eating Areas, Utility Room Inside, Cable TV Available, High Speed Internet, Laundry Lower Level, Telephone, Walk in Closets
- Fireplace(s): One, Living Room, Wood Burning
- Floor:Ceramic Tile, Laminate
- Inclusions:Ceiling Fans, Washer Connection, Dryer Connection, Cook Top, Built-In Oven, Microwave Oven, Disposal, Dishwasher, Ice Maker Connection, Water Softener (owned), Wet Bar, Smoke Alarm, Electric Water Heater, Garage Door Opener, Solid Counter Tops
- Master Bath Features:Tub/Shower Separate, Double Vanity, Garden Tub
- Exterior Features:Patio Slab, Privacy Fence
- Cooling:Two Central
- Heating Fuel:Electric
- Heating:Central, 2 Units
- Master:14x16
- Bedroom 2:11x12
- Bedroom 3:13x16
- Dining Room:11x13
- Family Room:13x19
- Kitchen:9x12
Architecture
- Bedrooms:3
- Bathrooms:3
- Year Built:1986
- Stories:2
- Style:Two Story, Spanish, Mediterranean
- Roof:Tile
- Foundation:Slab
- Parking:Two Car Garage, Attached
Property Features
- Neighborhood Amenities:Controlled Access, Pool, Clubhouse
- Water/Sewer:Water System, Sewer System
Tax and Financial Info
- Proposed Terms:Conventional, FHA, VA, Cash
- Total Tax:8455.37
3 BD | 3 BA | 2,379 SqFt

