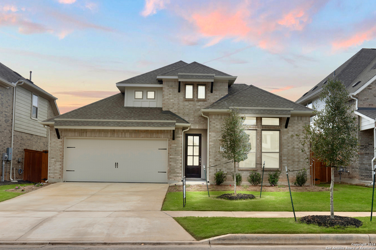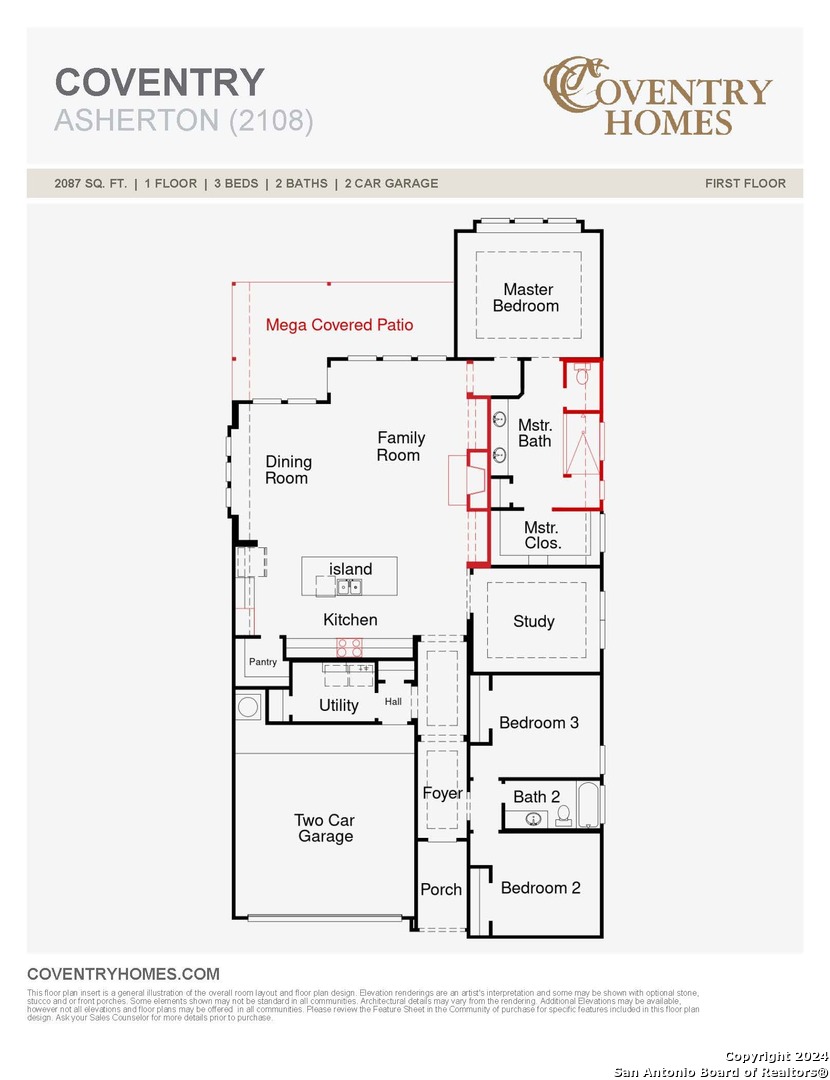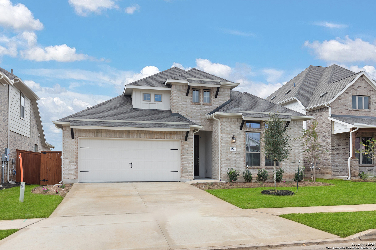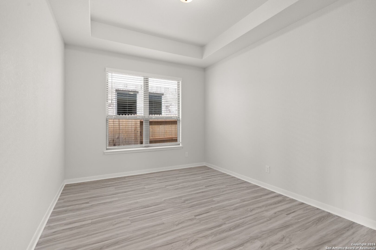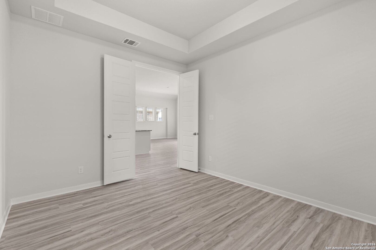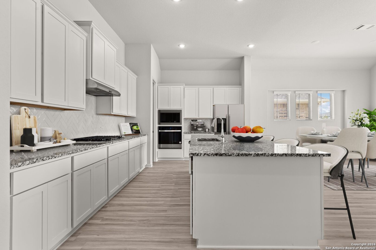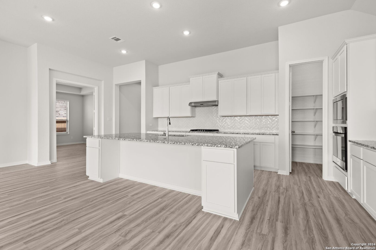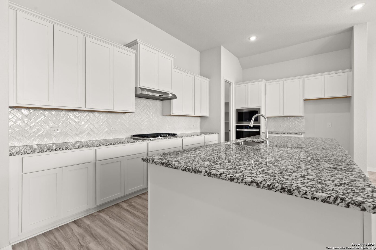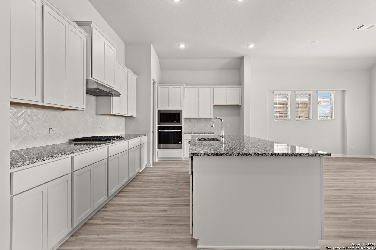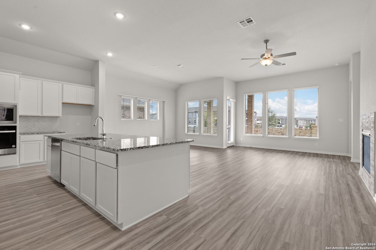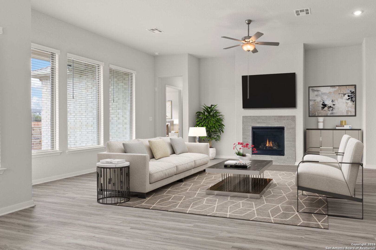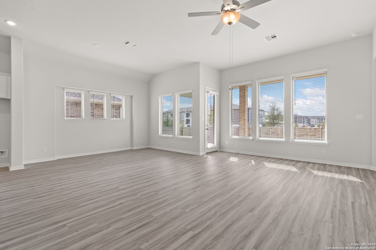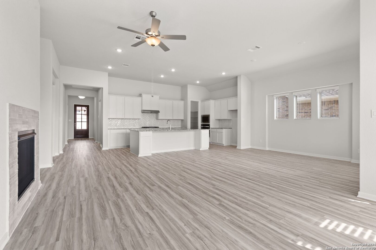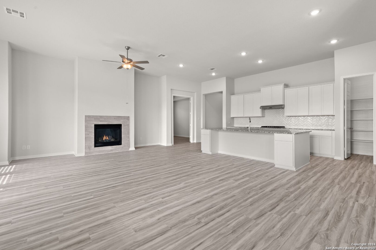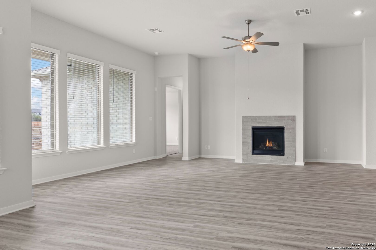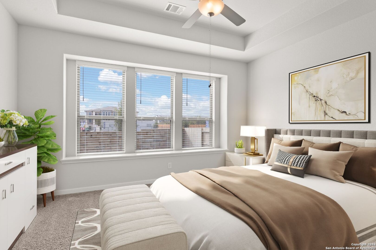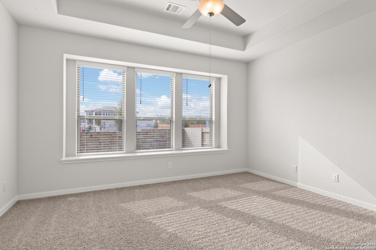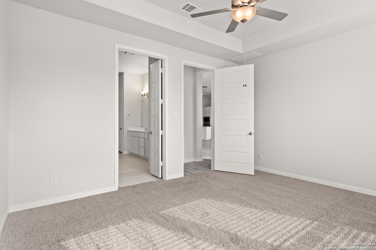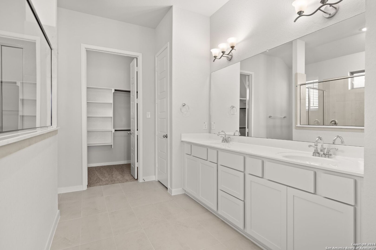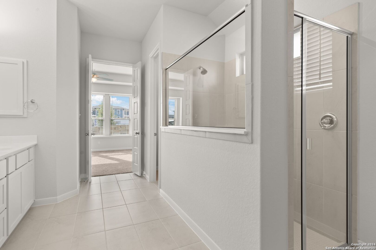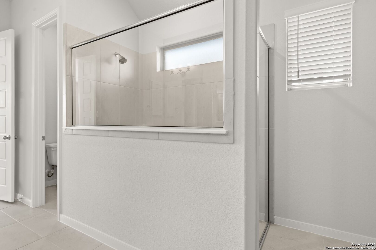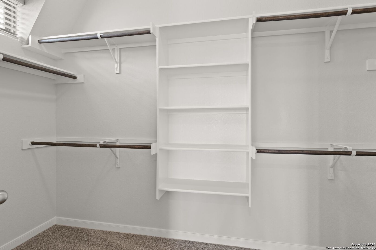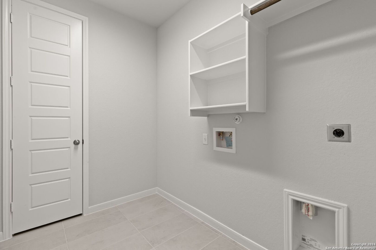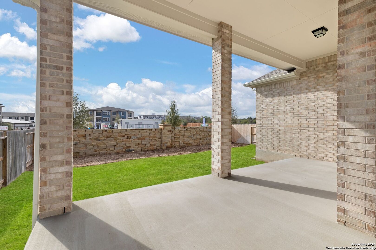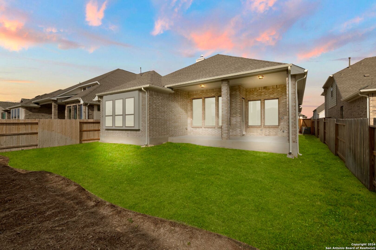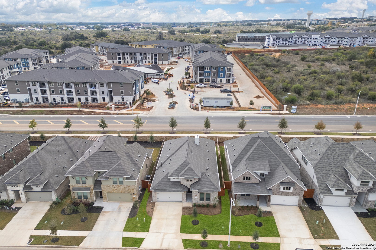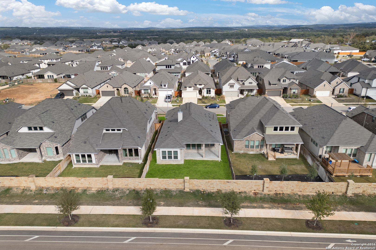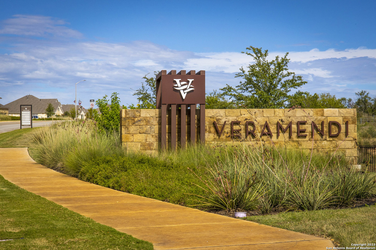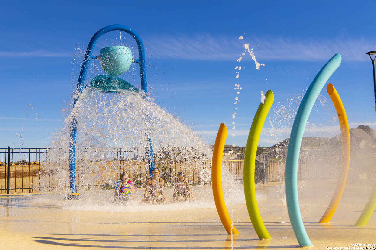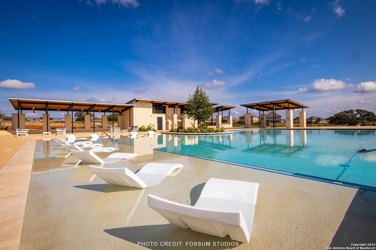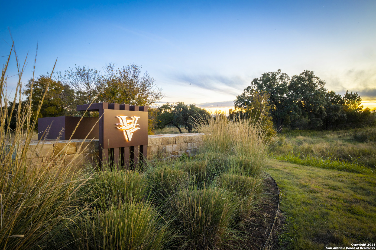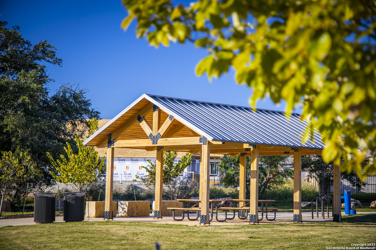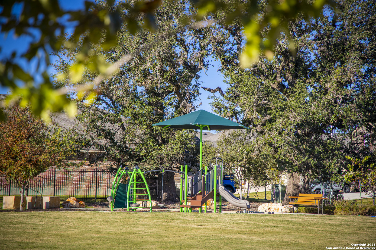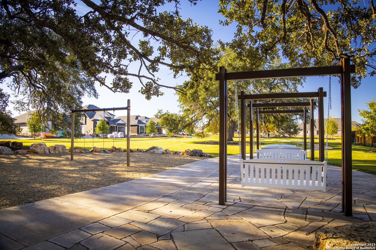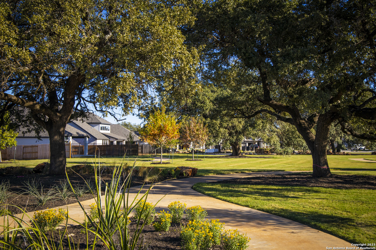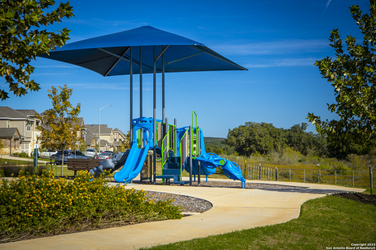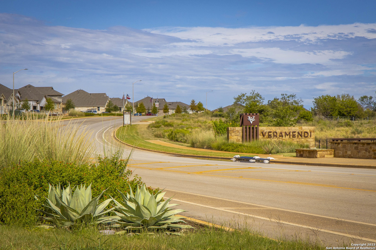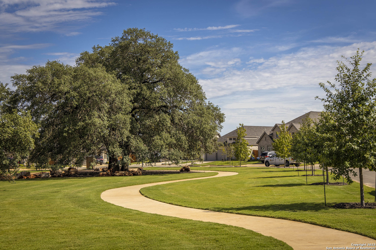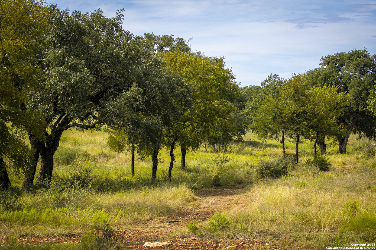Property Details
Bighorn Trail
New Braunfels, TX 78132
$469,573
3 BD | 2 BA | 2,137 SqFt
Property Description
This Asherton plan is a single-story home with no rear neighbors. This home features 8ft doors throughout, and a large covered patio pre-plumb for an outdoor kitchen The kitchen boasts a large island with lots of cabinets, built-in stainless steel appliances, and a gas cooktop. This home also has 11ft ceilings throughout the common areas. The primary bedroom is filled with lots of natural light with a bay window and a spacious primary bath with a walk-in shower. This home currently qualifies for special financing incentives and closing costs with the preferred lender.
Property Details
- Status:Contract Pending
- Type:Residential (Purchase)
- MLS #:1793223
- Year Built:2024
- Sq. Feet:2,137
Community Information
- Address:1823 Bighorn Trail New Braunfels, TX 78132
- County:Comal
- City:New Braunfels
- Subdivision:VERAMENDI
- Zip Code:78132
School Information
- School System:New Braunfels
- High School:New Braunfel
- Middle School:Oak Run
- Elementary School:Veramendi
Features / Amenities
- Total Sq. Ft.:2,137
- Interior Features:One Living Area, Eat-In Kitchen, Island Kitchen, Breakfast Bar, Walk-In Pantry, Game Room, Utility Room Inside, High Ceilings, Open Floor Plan, Cable TV Available, High Speed Internet, Laundry Main Level, Laundry Room, Telephone, Walk in Closets, Attic - Radiant Barrier Decking
- Fireplace(s): One, Family Room, Gas Logs Included, Gas
- Floor:Carpeting, Ceramic Tile, Wood
- Inclusions:Ceiling Fans, Chandelier, Washer Connection, Dryer Connection, Cook Top, Built-In Oven, Self-Cleaning Oven, Microwave Oven, Gas Cooking, Disposal, Dishwasher, Ice Maker Connection, Smoke Alarm, Pre-Wired for Security, Gas Water Heater, In Wall Pest Control, Plumb for Water Softener, Solid Counter Tops, Carbon Monoxide Detector, 2+ Water Heater Units, City Garbage service
- Master Bath Features:Tub/Shower Separate, Separate Vanity, Garden Tub
- Exterior Features:Covered Patio, Deck/Balcony, Privacy Fence, Sprinkler System, Double Pane Windows, Has Gutters, Stone/Masonry Fence
- Cooling:One Central
- Heating Fuel:Natural Gas
- Heating:Central, 1 Unit
- Master:15x14
- Bedroom 2:11x12
- Bedroom 3:11x12
- Dining Room:11x10
- Family Room:16x17
- Kitchen:16x10
- Office/Study:11x11
Architecture
- Bedrooms:3
- Bathrooms:2
- Year Built:2024
- Stories:1
- Style:One Story, Texas Hill Country
- Roof:Composition
- Foundation:Slab
- Parking:Two Car Garage, Attached
Property Features
- Lot Dimensions:50x120
- Neighborhood Amenities:Pool, Clubhouse, Park/Playground, Jogging Trails, Bike Trails, BBQ/Grill
- Water/Sewer:Water System, Sewer System, City
Tax and Financial Info
- Proposed Terms:Conventional, FHA, VA, Buydown, TX Vet, Cash, 100% Financing, Investors OK
- Total Tax:2.15
3 BD | 2 BA | 2,137 SqFt

