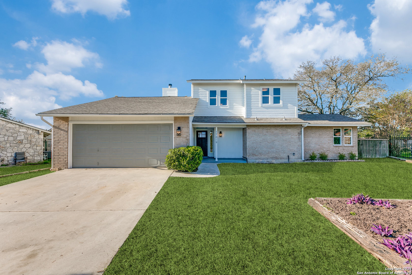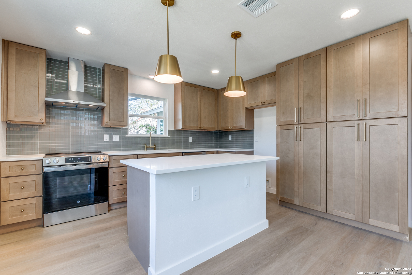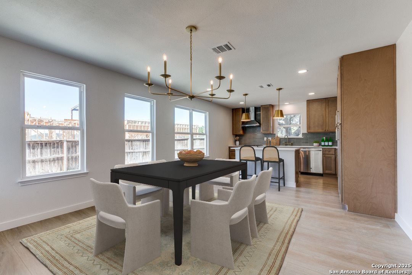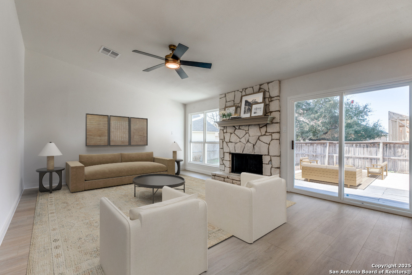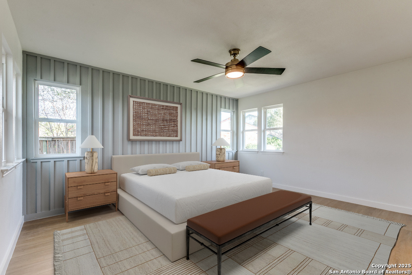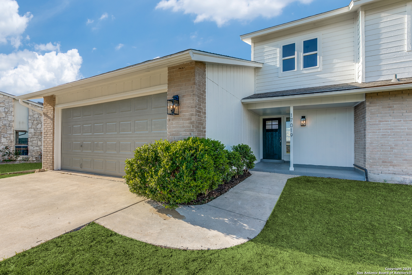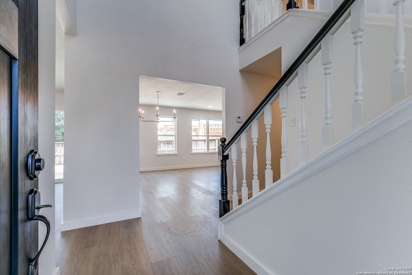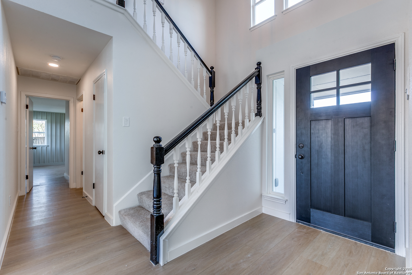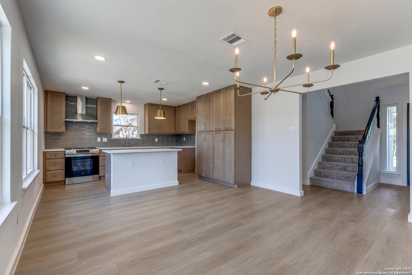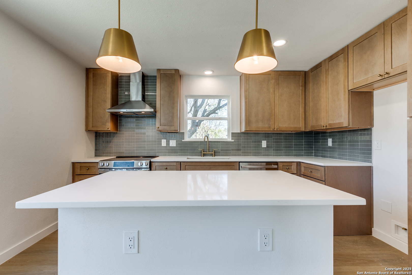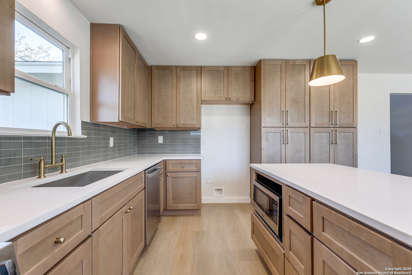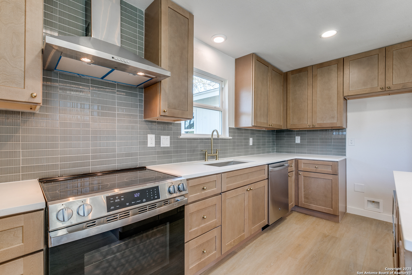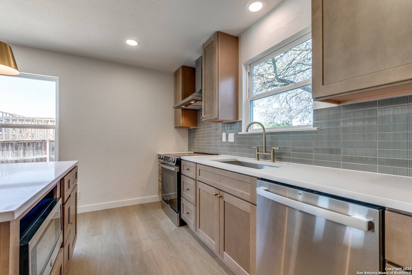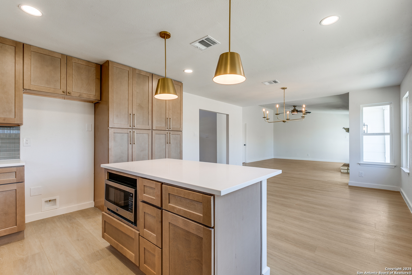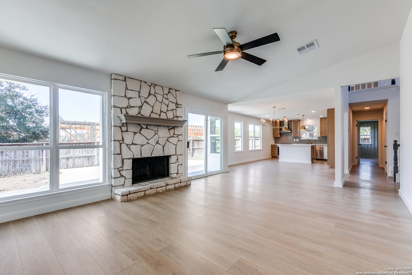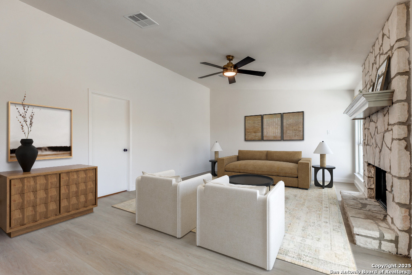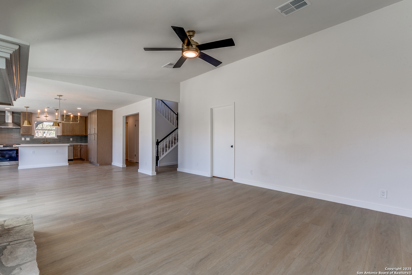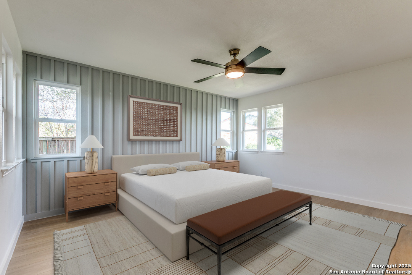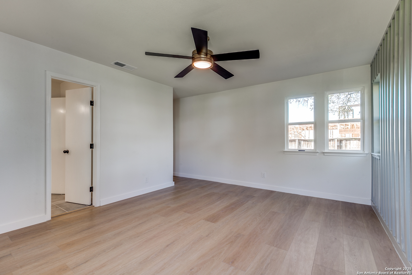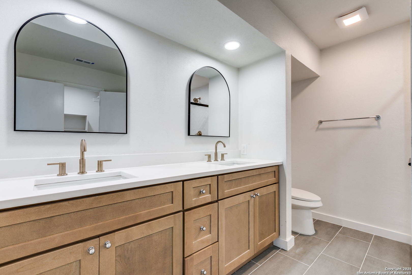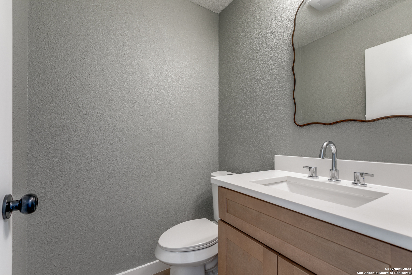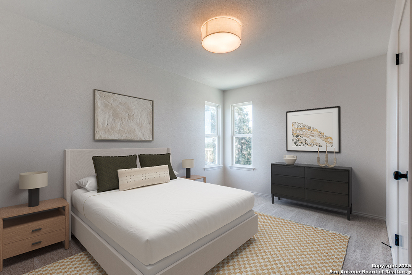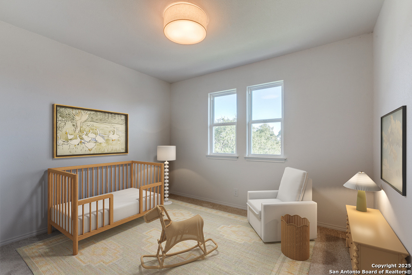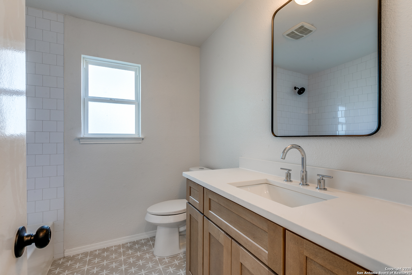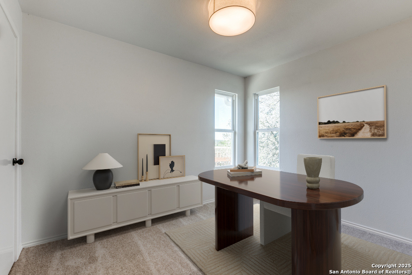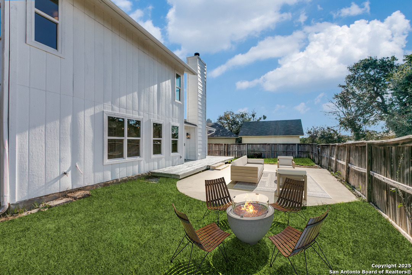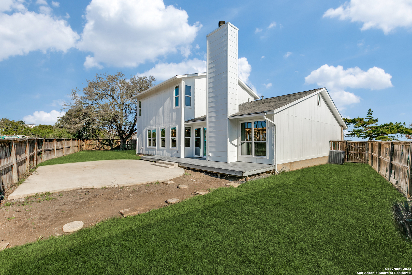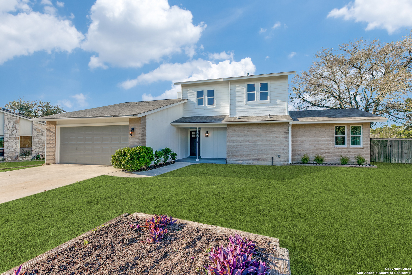Property Details
HIGH CEDAR
Helotes, TX 78023
$424,900
4 BD | 3 BA | 1,940 SqFt
Property Description
SELLER IS OFFERING BUYER CONCESSIONS with a competitive offer! Beautiful Hill Country Living! This is 17019 High Cedar. Located in Helotes in a wonderful established community. San Antonio Ranch. This recently Renovated home comes with 1,940 Sq ft of living space. 4 Bedrooms 2.5 Bathrooms 2 Car garage. Primary room on the 1st floor. Enjoy modern finishes and fixtures throughout. Beautiful new Kitchen with quartz countertops and lovely cabinets. Clean updated restrooms. Great home nestled in a cul-de-sac. Move-in Ready. This one is a Gem. Set up a Showing today. Vacant. If you have any questions or if you would like a private showing Please ask your Realtor. Thank you! FHA Eligible.
Property Details
- Status:Available
- Type:Residential (Purchase)
- MLS #:1835218
- Year Built:1979
- Sq. Feet:1,940
Community Information
- Address:17019 HIGH CEDAR Helotes, TX 78023
- County:Bexar
- City:Helotes
- Subdivision:San Antonio Ranch
- Zip Code:78023
School Information
- School System:Northside
- High School:O'Connor
- Middle School:Hector Garcia
- Elementary School:Los Reyes
Features / Amenities
- Total Sq. Ft.:1,940
- Interior Features:One Living Area, Separate Dining Room, Island Kitchen, Utility Room Inside, Open Floor Plan, Laundry Main Level, Laundry Lower Level, Laundry Room, Walk in Closets
- Fireplace(s): One, Living Room
- Floor:Carpeting, Ceramic Tile, Vinyl
- Inclusions:Ceiling Fans, Chandelier, Washer Connection, Dryer Connection, Microwave Oven, Stove/Range, Disposal, Dishwasher, Ice Maker Connection, Smoke Alarm, Plumb for Water Softener, Smooth Cooktop, Solid Counter Tops, Custom Cabinets, Private Garbage Service
- Master Bath Features:Shower Only, Double Vanity
- Exterior Features:Patio Slab, Deck/Balcony, Privacy Fence, Double Pane Windows
- Cooling:One Central
- Heating Fuel:Natural Gas
- Heating:Central
- Master:8x12
- Bedroom 2:12x11
- Bedroom 3:9x11
- Bedroom 4:12x13
- Dining Room:14x10
- Kitchen:14x14
Architecture
- Bedrooms:4
- Bathrooms:3
- Year Built:1979
- Stories:2
- Style:Two Story, Contemporary, Ranch, Texas Hill Country
- Roof:Composition
- Foundation:Slab
- Parking:Two Car Garage
Property Features
- Neighborhood Amenities:Pool, Tennis, Clubhouse, Park/Playground, Jogging Trails, Basketball Court
- Water/Sewer:Water System, Sewer System
Tax and Financial Info
- Proposed Terms:Conventional, FHA, VA, TX Vet, Investors OK
- Total Tax:6768.33
4 BD | 3 BA | 1,940 SqFt

