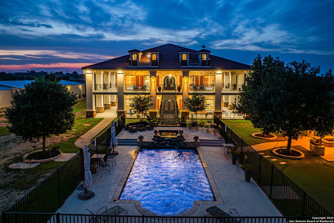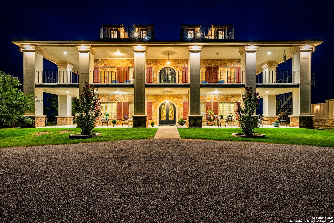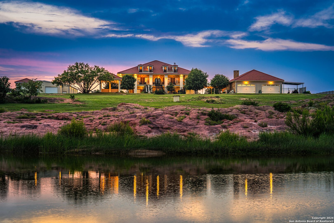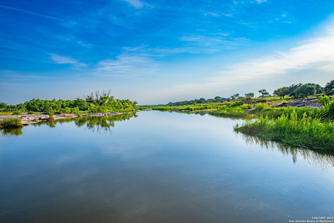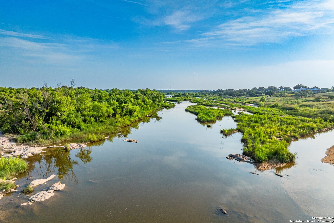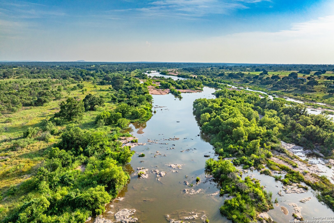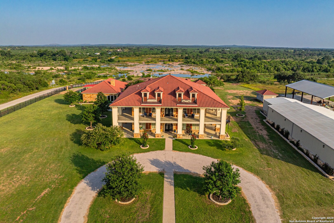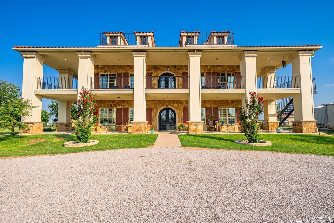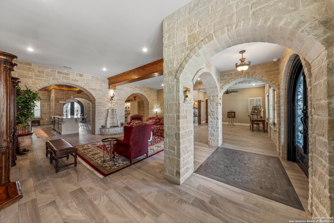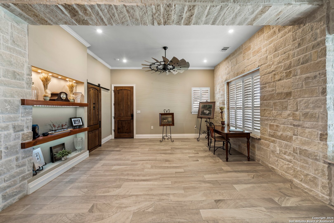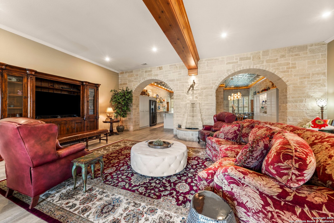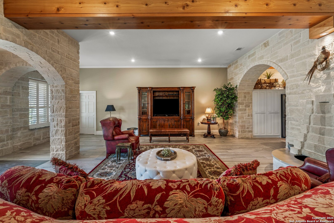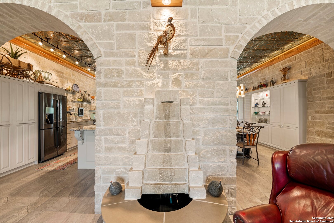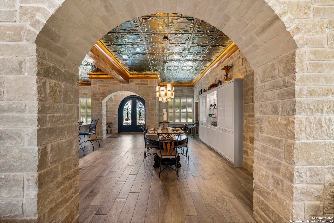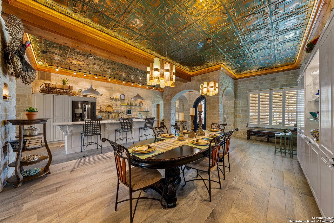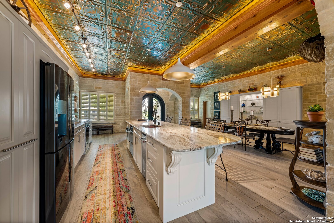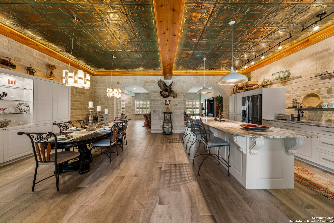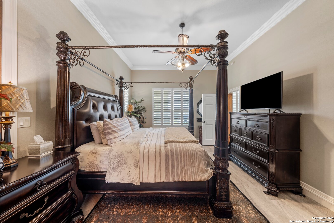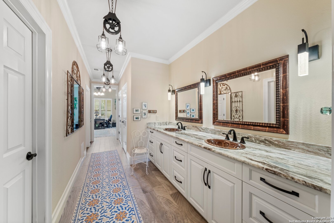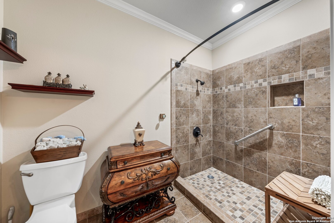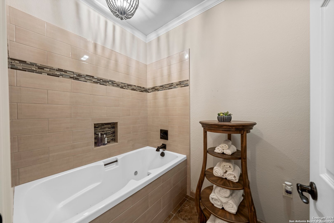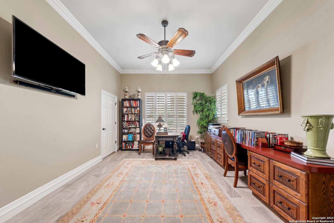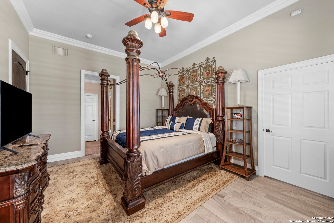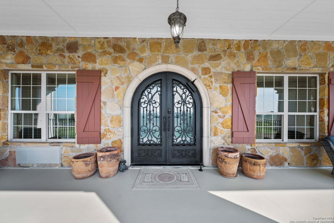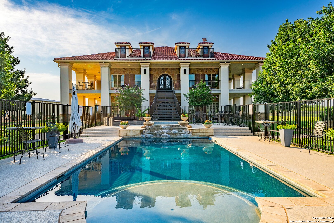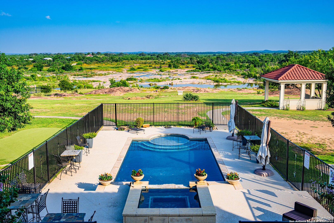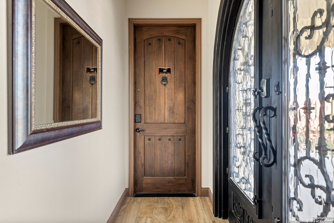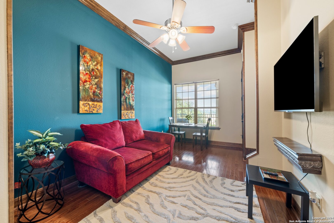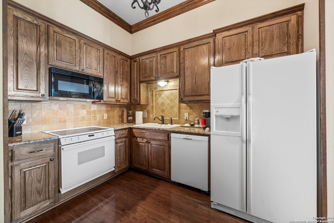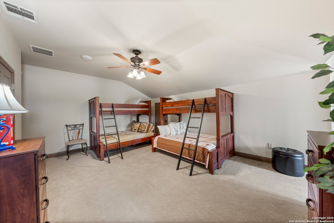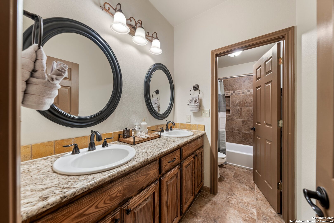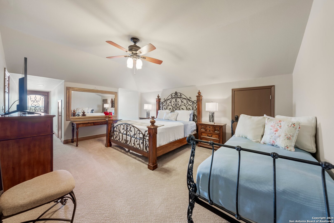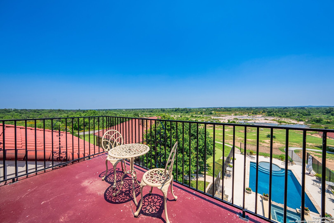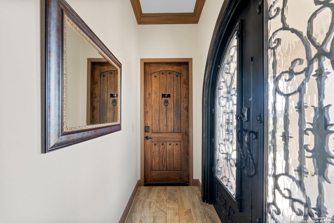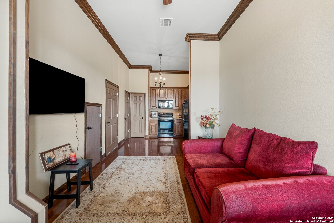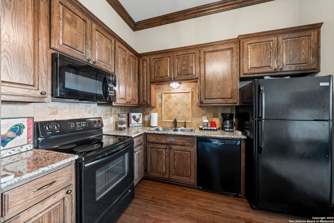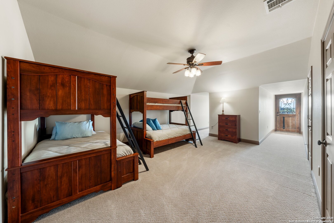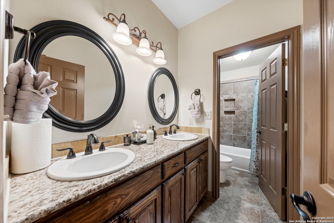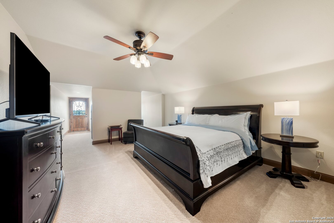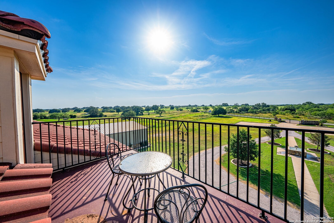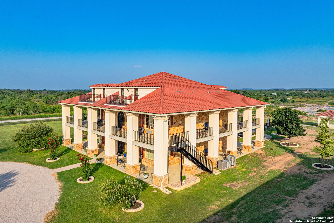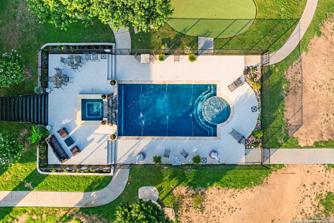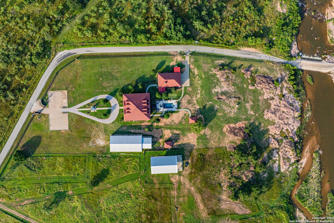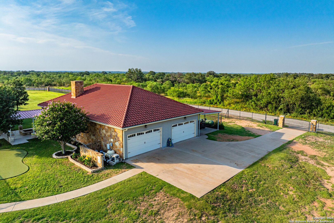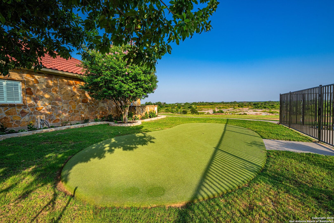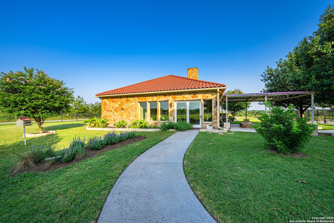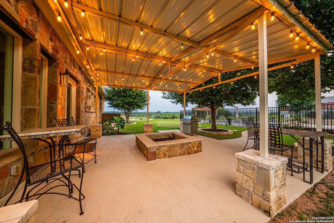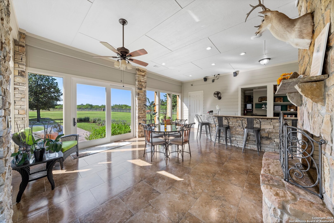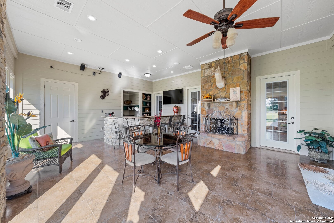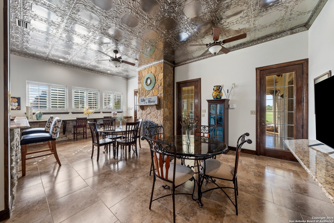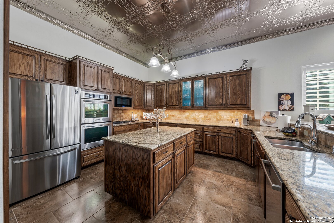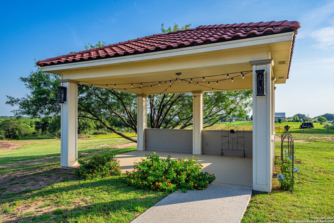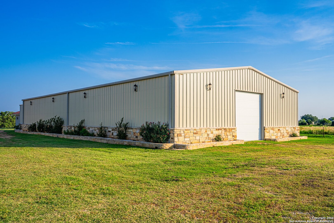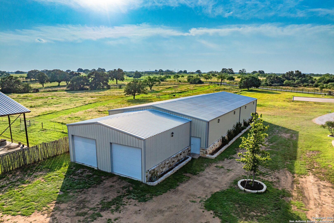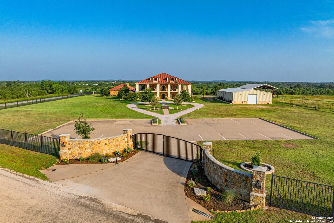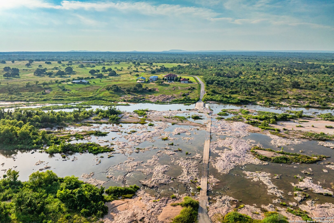Property Details
CR 102
Llano, TX 78643
$2,750,000
13 BD | 14 BA | 8,868 SqFt
Property Description
Live the dream~Own the ultimate live-work estate property. Explicitly designed & built as a destination venue on the banks of the glistening Llano River, this unique property w/ its gated entry, soaring columns & deep, wrap-around covered porches features 8 private-entry guest ensuite rooms; 2 boasting kitchenettes, living areas & 2 upper-level bedrooms w/private balconies. For you, a private main-level sanctuary features an exquisite, well-appointed open-plan design w/ chef's kitchen, dining & living spaces, 2 spacious bedroom suites & an office. For your hobbies, equipment & storage, an amazing detached 5990sf shop & a 4-car garage. Outside, beckoning to all, a sparkling pool & spa, covered patio seating & firepit to gather around, a pool house w/ lounge & bar, FP, kitchen, bathrooms & private quarters for staff. Guests will enjoy exploring the quintessential small town of Llano, w/its rich history, charming shops, parks, golf course & convenient municipal airport a quick 15-minute drive away. Whether guests wish to escape & unwind or book this 6+/- acre venue for hosting wedding parties, retreats & reunions, this is an exceptional & inviting property for guests & owners alike.
Property Details
- Status:Available
- Type:Residential (Purchase)
- MLS #:1784736
- Year Built:2012
- Sq. Feet:8,868
Community Information
- Address:1694 CR 102 Llano, TX 78643
- County:Llano
- City:Llano
- Subdivision:N/A
- Zip Code:78643
School Information
- School System:Llano I.S.D.
- High School:Llano
- Middle School:Llano
- Elementary School:Llano
Features / Amenities
- Total Sq. Ft.:8,868
- Interior Features:Three Living Area, Auxillary Kitchen, Island Kitchen, Breakfast Bar, Study/Library, Shop, Utility Room Inside, High Ceilings, Open Floor Plan
- Fireplace(s): One, Other
- Floor:Carpeting, Ceramic Tile, Wood
- Inclusions:Ceiling Fans, Washer Connection, Dryer Connection, Microwave Oven, Stove/Range, Dishwasher, Electric Water Heater, Smooth Cooktop, Solid Counter Tops, 2+ Water Heater Units, Private Garbage Service
- Master Bath Features:Tub/Shower Separate
- Exterior Features:Patio Slab, Covered Patio, Deck/Balcony, Storage Building/Shed, Gazebo, Has Gutters, Detached Quarters, Additional Dwelling, Workshop, Water Front Unimproved, Other - See Remarks
- Cooling:Two Central, 3+ Window/Wall, Other
- Heating Fuel:Electric
- Heating:Central, Other
- Master:12x16
- Bedroom 2:12x16
- Bedroom 3:18x13
- Bedroom 4:16x12
- Kitchen:26x27
- Office/Study:12x16
Architecture
- Bedrooms:13
- Bathrooms:14
- Year Built:2012
- Stories:3+
- Style:3 or More, Texas Hill Country
- Roof:Tile
- Foundation:Slab
- Parking:Four or More Car Garage, Detached
Property Features
- Neighborhood Amenities:None
- Water/Sewer:Private Well, Septic
Tax and Financial Info
- Proposed Terms:Conventional, Cash
- Total Tax:11289.3
13 BD | 14 BA | 8,868 SqFt

