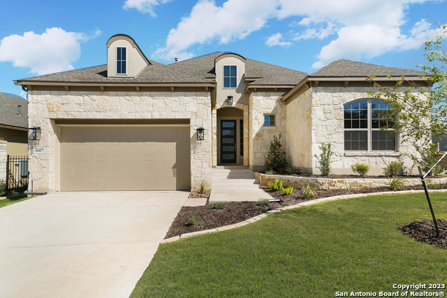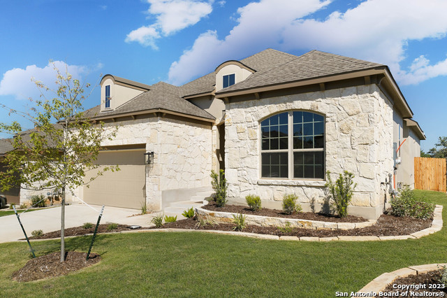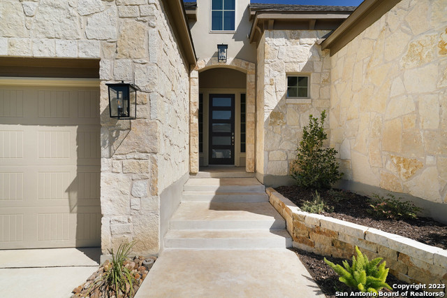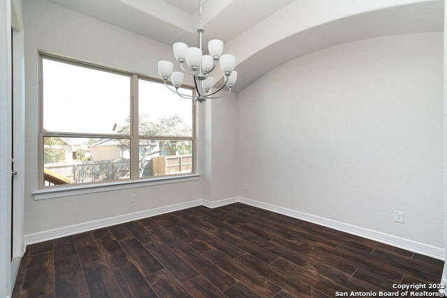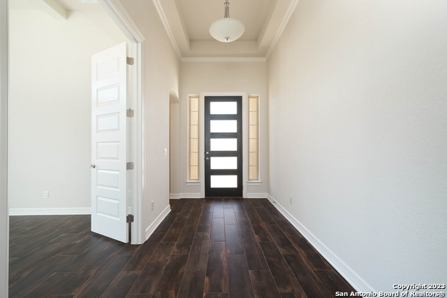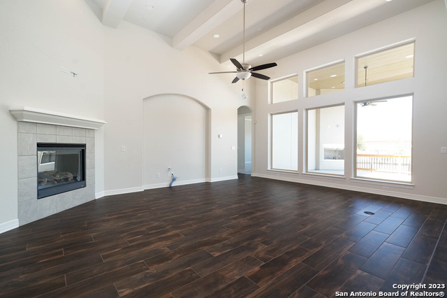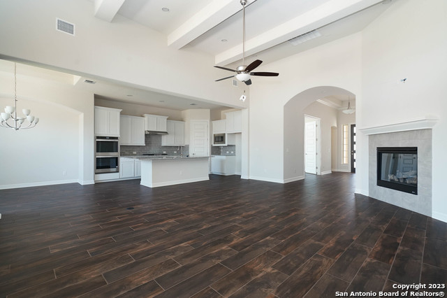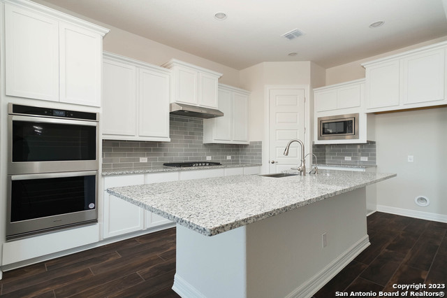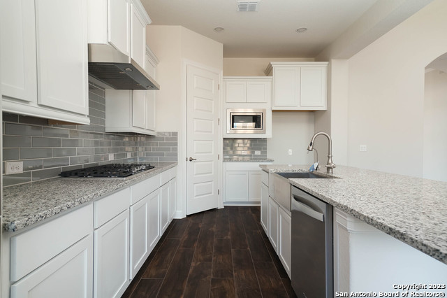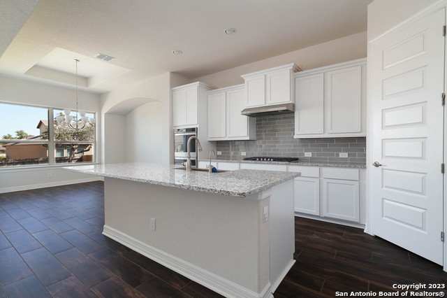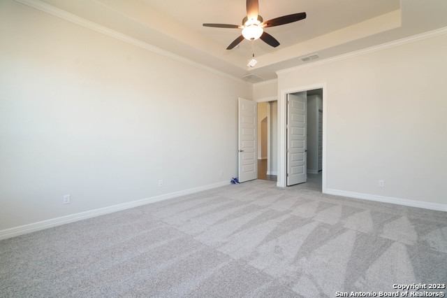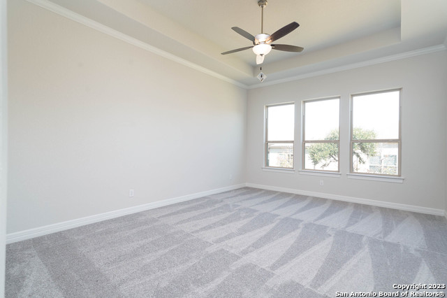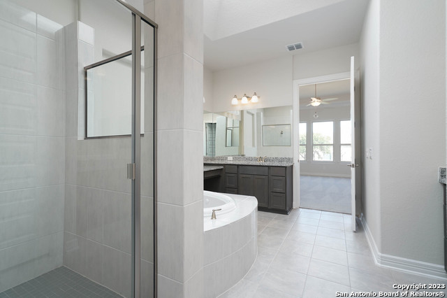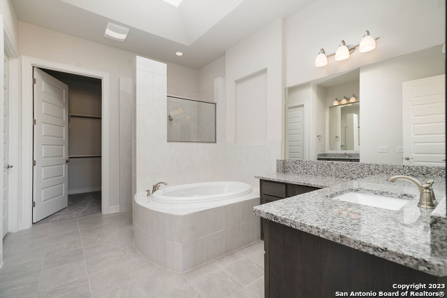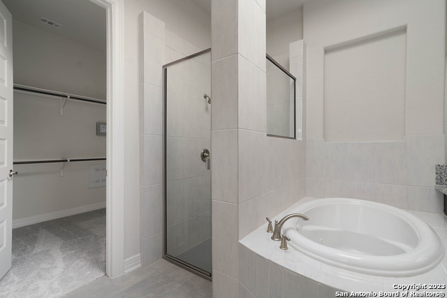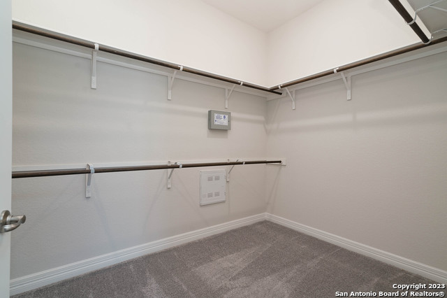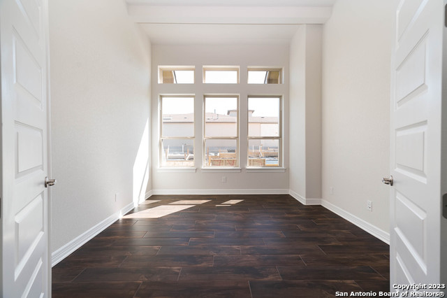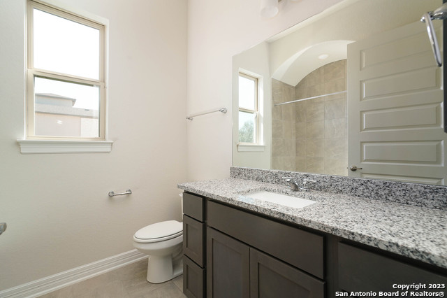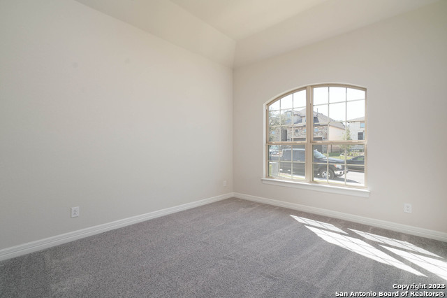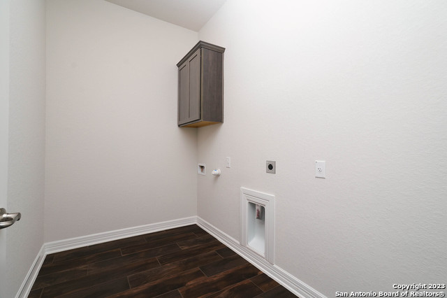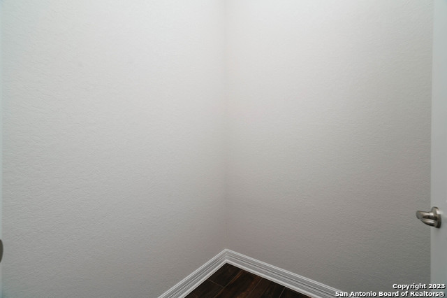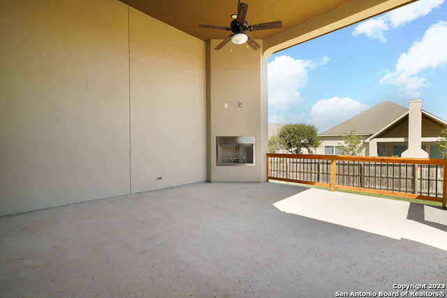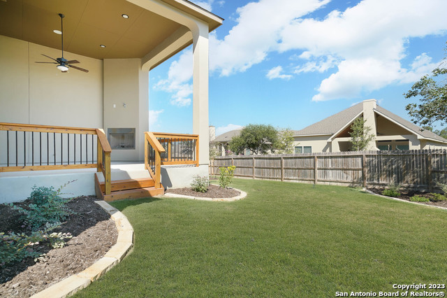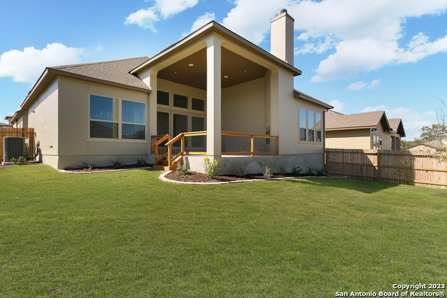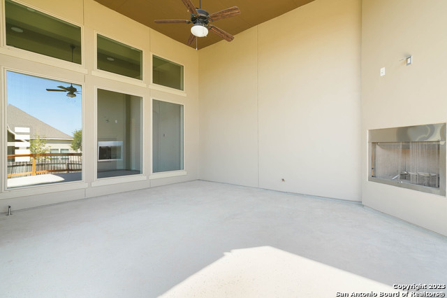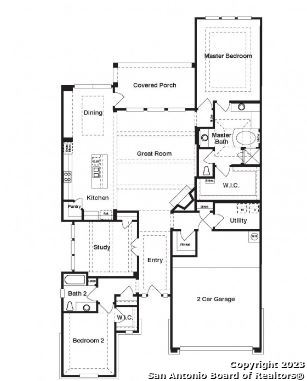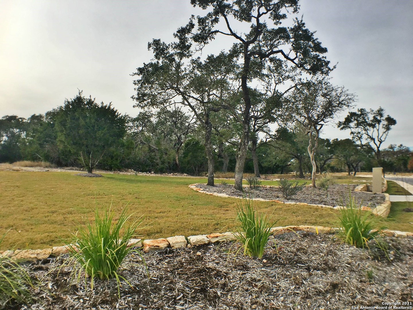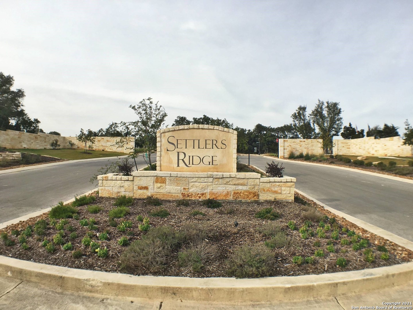Property Details
BUTTONWOOD
San Antonio, TX 78260
$629,744
2 BD | 2 BA | 2,163 SqFt
Property Description
This 1 story home is ready and it includes 2 bedrooms, 2 full baths including the Luxury Master Bath Package with a walk-in shower and separate jacuzzi garden tub - a large study with storage closet; great room with gas fireplace, Entertainer Kitchen package with walk-in pantry; dining room; large covered patio with wood buring fireplace; oversized utlity room; 2 car garage with extra storage space.
Property Details
- Status:Contract Pending
- Type:Residential (Purchase)
- MLS #:1707855
- Year Built:2023
- Sq. Feet:2,163
Community Information
- Address:1607 BUTTONWOOD San Antonio, TX 78260
- County:Bexar
- City:San Antonio
- Subdivision:KINDER RANCH
- Zip Code:78260
School Information
- School System:Comal
- High School:Pieper
- Middle School:Pieper Ranch
- Elementary School:Kinder Ranch Elementary
Features / Amenities
- Total Sq. Ft.:2,163
- Interior Features:One Living Area, Separate Dining Room, Island Kitchen, Walk-In Pantry, Study/Library, Utility Room Inside, Secondary Bedroom Down, 1st Floor Lvl/No Steps, High Ceilings, Open Floor Plan, Cable TV Available, High Speed Internet, All Bedrooms Downstairs, Laundry Main Level, Laundry Room, Telephone, Walk in Closets, Attic - Access only, Attic - Pull Down Stairs, Attic - Radiant Barrier Decking
- Fireplace(s): Two, Wood Burning, Gas
- Floor:Carpeting, Vinyl
- Inclusions:Ceiling Fans, Washer Connection, Dryer Connection, Cook Top, Built-In Oven, Self-Cleaning Oven, Microwave Oven, Gas Cooking, Disposal, Dishwasher, Smoke Alarm, Security System (Owned), Gas Water Heater, Garage Door Opener, Plumb for Water Softener, Solid Counter Tops, Double Ovens, Carbon Monoxide Detector, Private Garbage Service
- Master Bath Features:Tub/Shower Separate, Separate Vanity, Tub has Whirlpool, Garden Tub
- Exterior Features:Patio Slab, Covered Patio, Privacy Fence, Wrought Iron Fence, Sprinkler System, Double Pane Windows, Mature Trees, Stone/Masonry Fence
- Cooling:One Central
- Heating Fuel:Natural Gas
- Heating:Central, 1 Unit
- Master:18x15
- Bedroom 2:14x12
- Dining Room:12x11
- Kitchen:18x12
- Office/Study:11x14
Architecture
- Bedrooms:2
- Bathrooms:2
- Year Built:2023
- Stories:1
- Style:One Story, Traditional
- Roof:Composition
- Foundation:Slab
- Parking:Two Car Garage, Attached
Property Features
- Neighborhood Amenities:Controlled Access, Pool
- Water/Sewer:Sewer System, City
Tax and Financial Info
- Proposed Terms:Conventional, FHA, VA, TX Vet, Cash, Investors OK
- Total Tax:2.2
$629,744
2 BD | 2 BA | 2,163 SqFt

