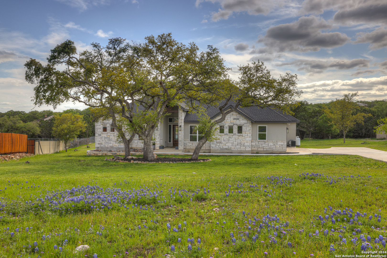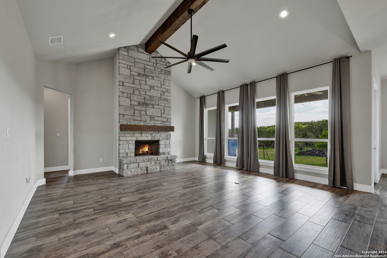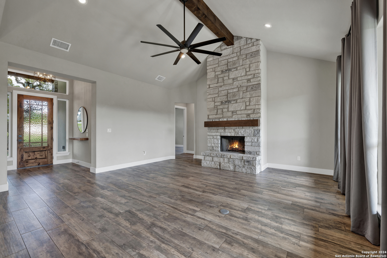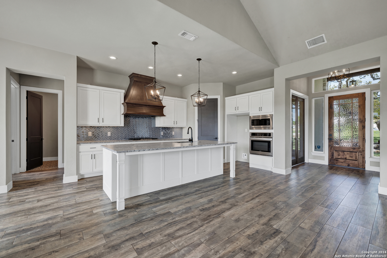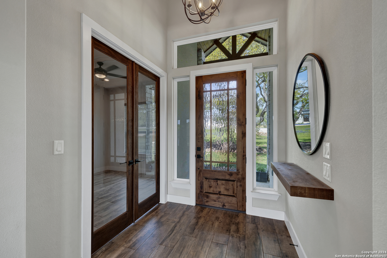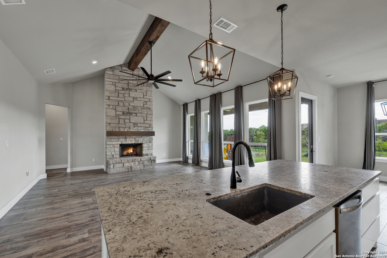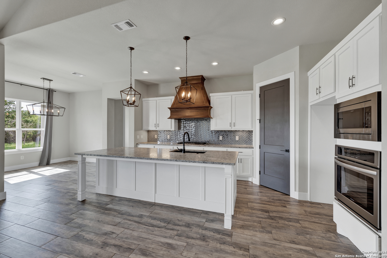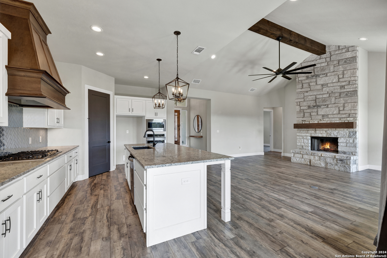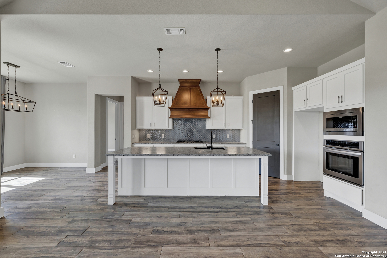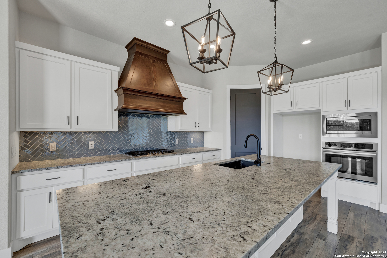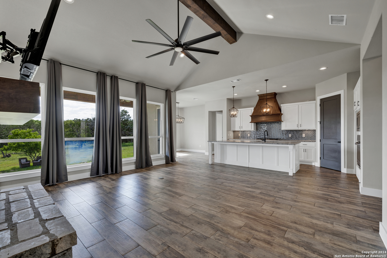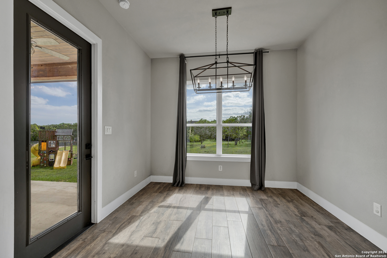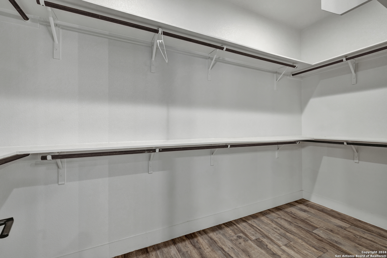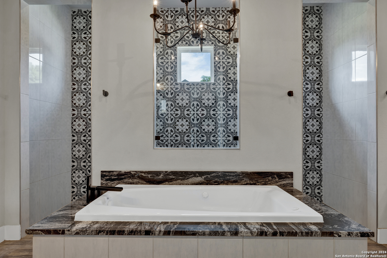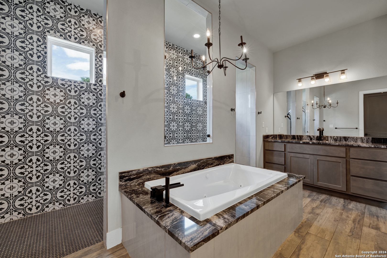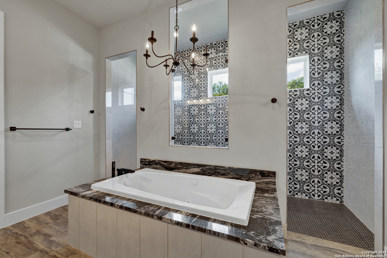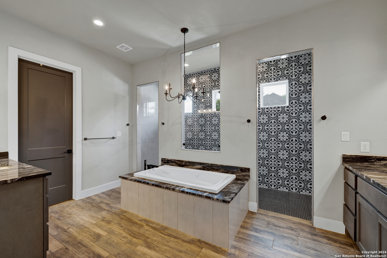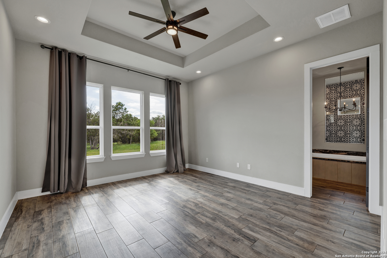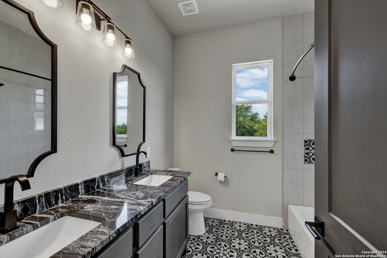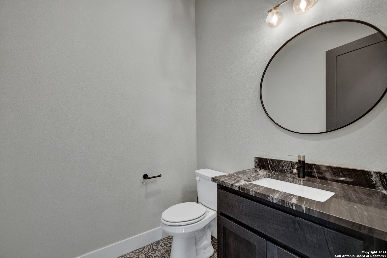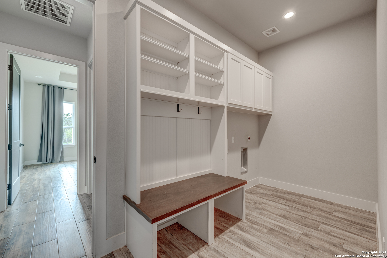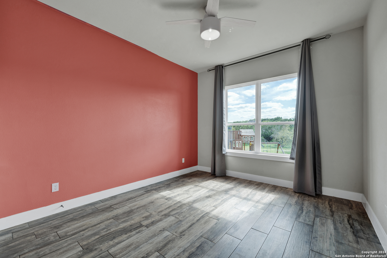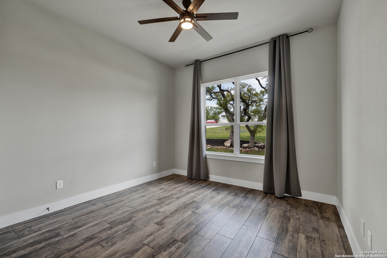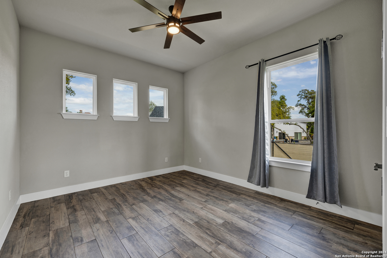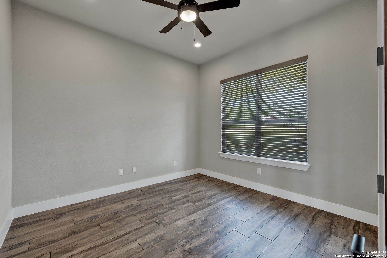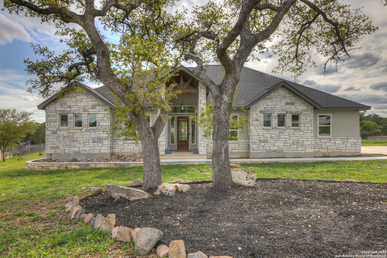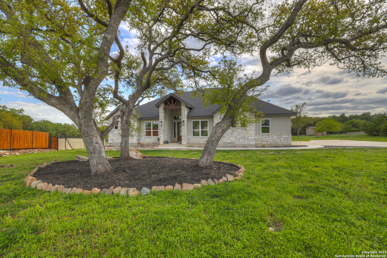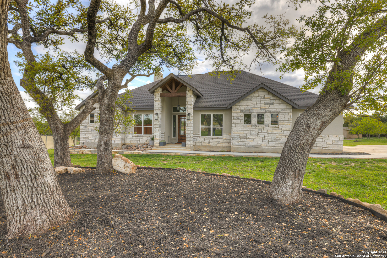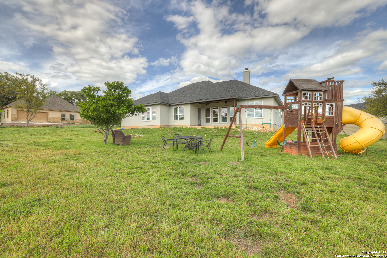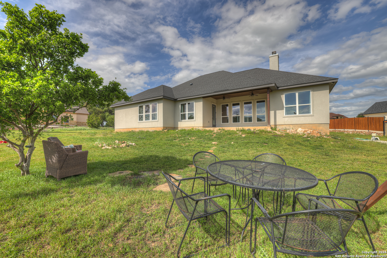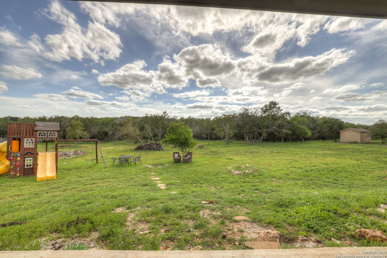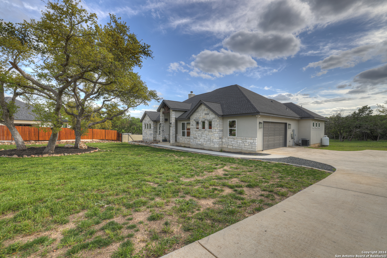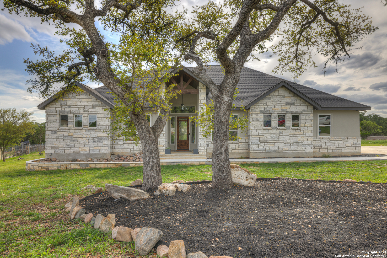Property Details
IRON HORSE
New Braunfels, TX 78132
$637,500
5 BD | 3 BA | 2,358 SqFt
Property Description
PRICED $22k UNDER TAX VALUE! This spacious custom home, situated on approximately 1.3 acres in River Chase subdivision, offers a blend of elegance and charm. It boasts 4 bedrooms plus an office with French doors conveniently located off the main entrance, along with 2.5 baths. The interior features include custom kitchen cabinets and granite countertops, complemented by an open floor plan that enhances the bright and inviting atmosphere of the home. A focal point is the Wood Burning Stone Fireplace, providing a cozy spot to unwind. The large master bedroom includes an ensuite bath with dual vanities, a huge walk-through dual shower head, and an oversized garden soaking tub, offering a luxurious and private retreat within the home. Outside, the covered back patio provides a serene setting to enjoy the view of the surroundings. Additionally, residents of River Chase subdivision have access to amenities such as a clubhouse, pool, and a private river park, perfect for creating lasting memories with family and friends. Conveniently located for an easy commute to Austin or San Antonio, this home combines comfort, style, and functionality, making it a compelling choice for your new residence.
Property Details
- Status:Available
- Type:Residential (Purchase)
- MLS #:1794487
- Year Built:2021
- Sq. Feet:2,358
Community Information
- Address:153 IRON HORSE New Braunfels, TX 78132
- County:Comal
- City:New Braunfels
- Subdivision:RIVER CHASE
- Zip Code:78132
School Information
- School System:Comal
- High School:Canyon
- Middle School:Comal
- Elementary School:Comal
Features / Amenities
- Total Sq. Ft.:2,358
- Interior Features:One Living Area, Separate Dining Room, Island Kitchen, Breakfast Bar, Study/Library, High Ceilings, Open Floor Plan, High Speed Internet, Laundry Room, Walk in Closets
- Fireplace(s): One, Living Room, Wood Burning
- Floor:Ceramic Tile
- Inclusions:Ceiling Fans, Washer Connection, Dryer Connection, Cook Top, Built-In Oven, Microwave Oven, Disposal, Dishwasher, Ice Maker Connection, Smoke Alarm, Electric Water Heater, Down Draft, Solid Counter Tops, Custom Cabinets
- Master Bath Features:Tub/Shower Separate, Double Vanity
- Cooling:One Central
- Heating Fuel:Electric
- Heating:Central
- Master:14x15
- Bedroom 2:12x12
- Bedroom 3:12x14
- Bedroom 4:12x14
- Dining Room:11x10
- Kitchen:11x18
Architecture
- Bedrooms:5
- Bathrooms:3
- Year Built:2021
- Stories:1
- Style:One Story
- Roof:Composition
- Foundation:Slab
- Parking:Two Car Garage
Property Features
- Neighborhood Amenities:Pool, Clubhouse, Park/Playground, Lake/River Park
- Water/Sewer:Septic
Tax and Financial Info
- Proposed Terms:Conventional, FHA, VA, TX Vet, Cash
- Total Tax:11995
5 BD | 3 BA | 2,358 SqFt

