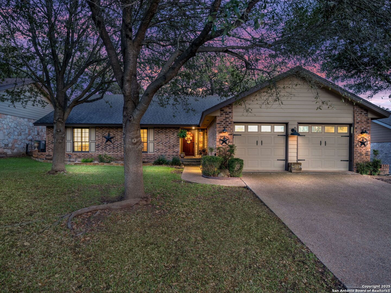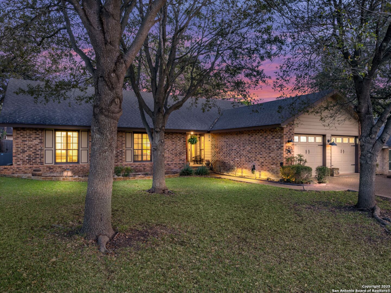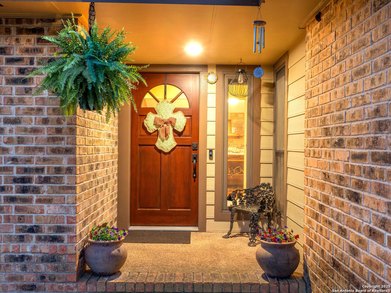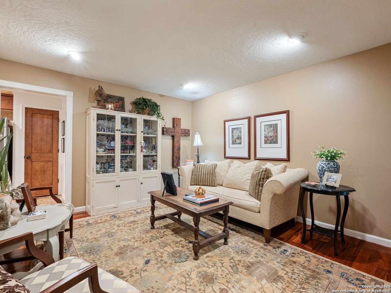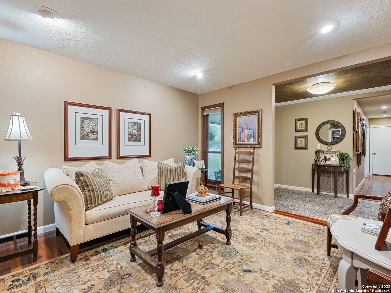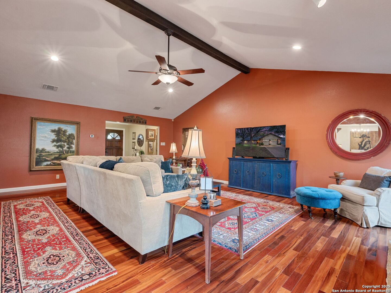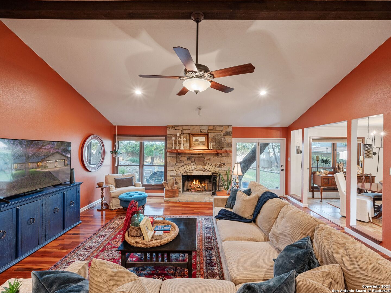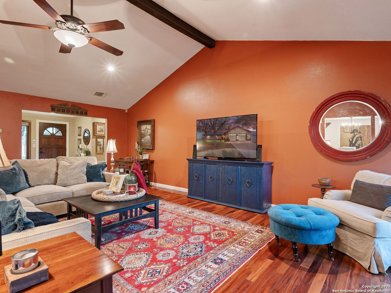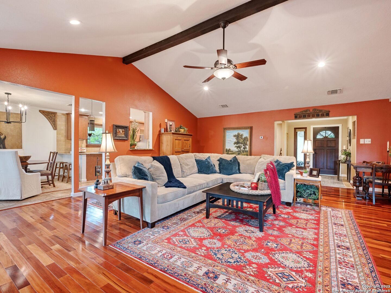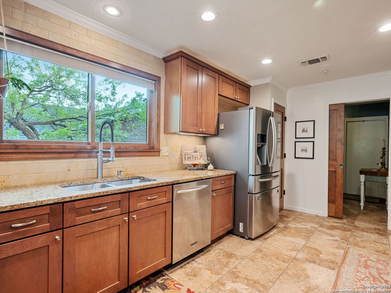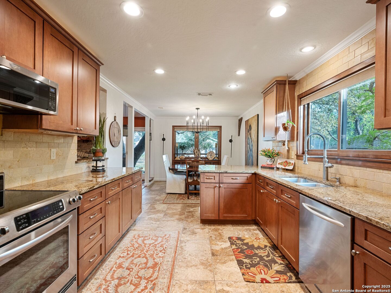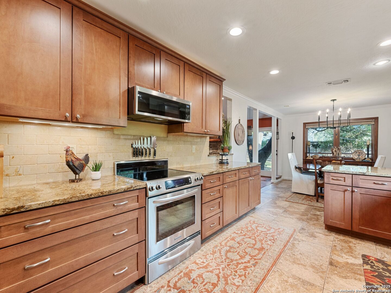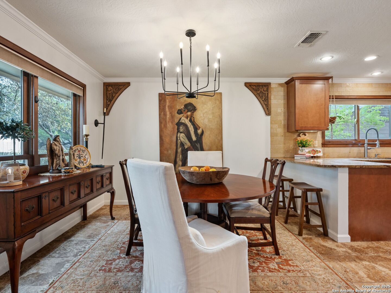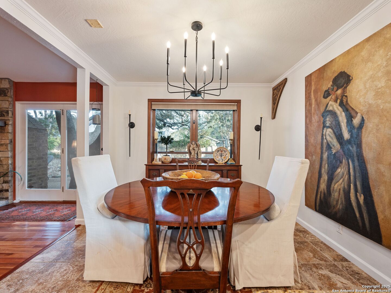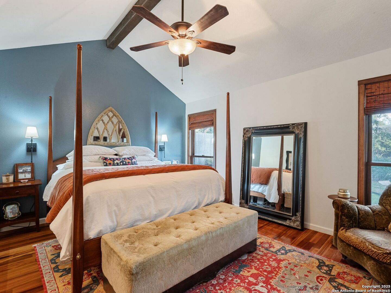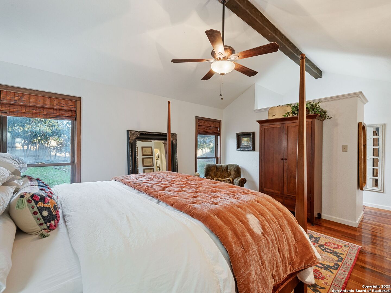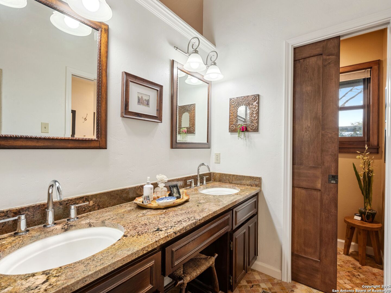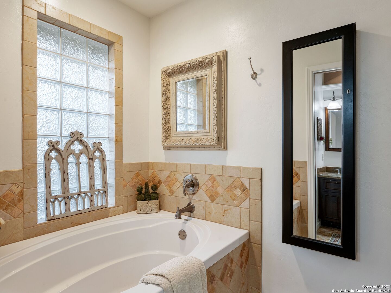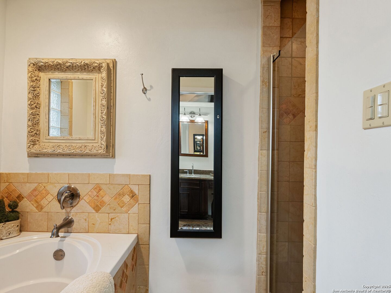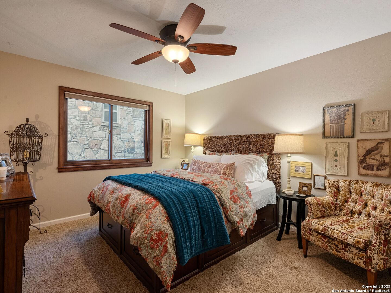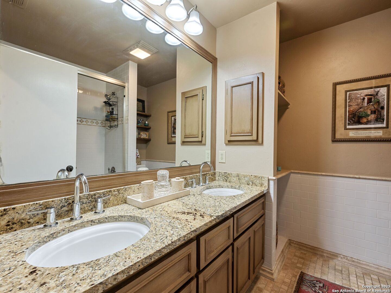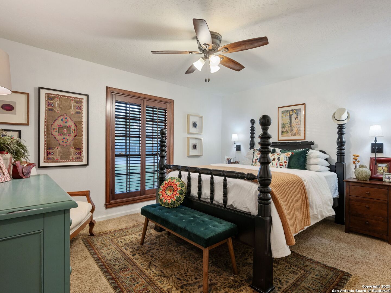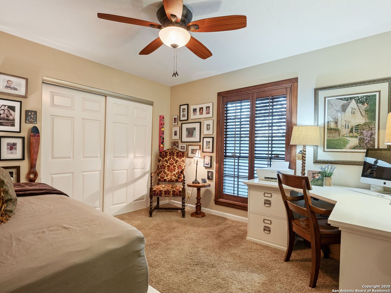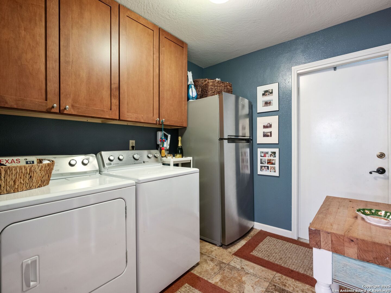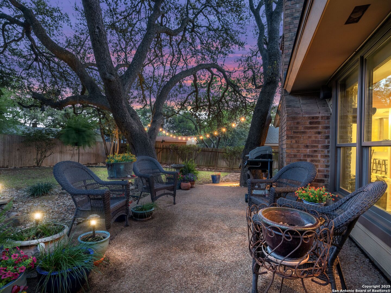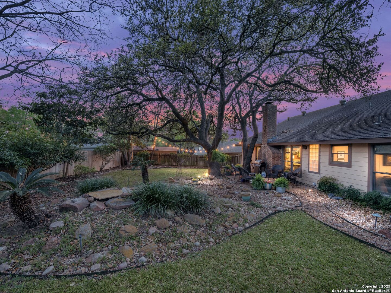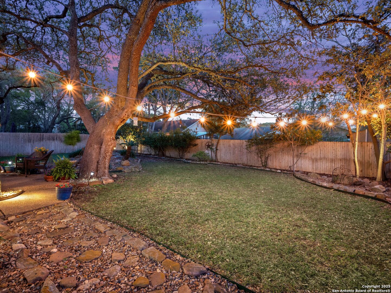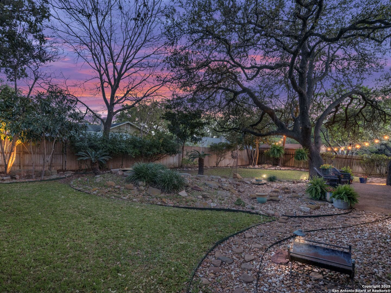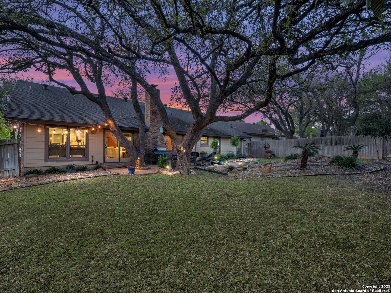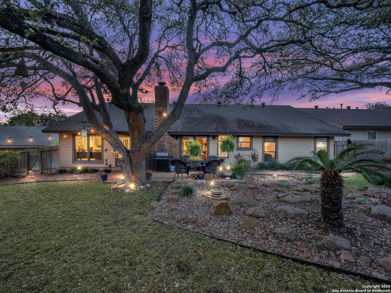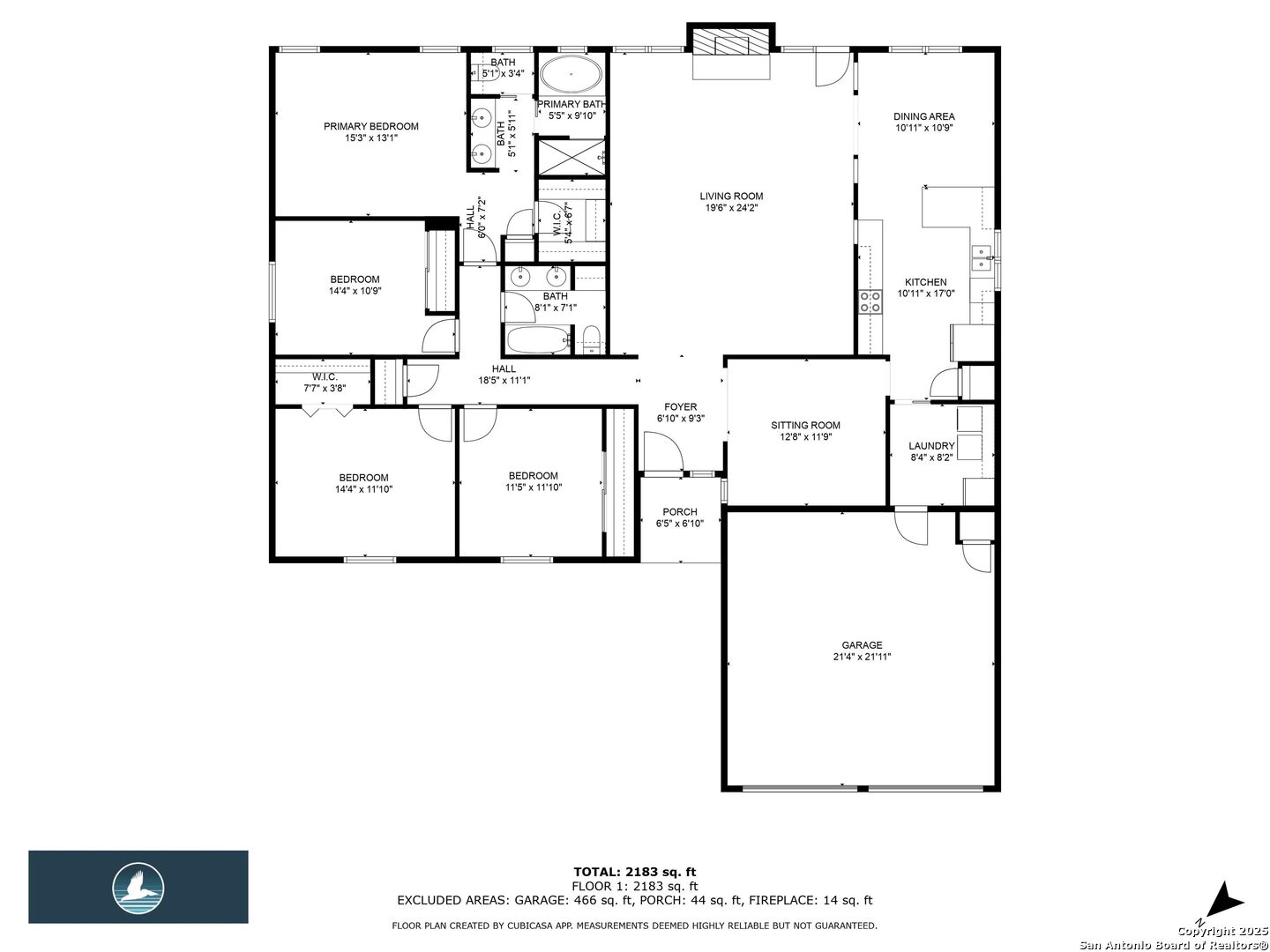Property Details
Mission Oaks
San Antonio, TX 78232
$494,000
4 BD | 2 BA | 2,311 SqFt
Property Description
Oak Hollow Estates gem! This gorgeous home rests on a picturesque tree-studded lot with curb appeal! Wonderfully maintained open floor plan with vaulted ceilings highlighted with wood beams! Triple pane, energy-efficient, maple-clad windows throughout the home! Wooden, blackout Roman shades in the primary bedroom. Custom Venetian plastered walls. Mahogany hardwood floors. Chef's kitchen with KitchenAid range, granite countertops, and custom maple cabinetry. Upgraded kitchen up lights and undermount cabinet lighting. Wood shutters. Updated marble/travertine primary bath with large walk-in shower, double vanity, and separate soaking tub. Gorgeous wood-burning fireplace with gas starter. Custom stone dry-stacked fireplace with mesquite wooden mantle harvested from a previous front yard tree! Sprinkler system, front and back yards. The laundry room is large enough for a refrigerator. Built-in work station and built-in shelving in the garage. Solid maple pocket doors and so much more!
Property Details
- Status:Available
- Type:Residential (Purchase)
- MLS #:1855080
- Year Built:1977
- Sq. Feet:2,311
Community Information
- Address:15118 Mission Oaks San Antonio, TX 78232
- County:Bexar
- City:San Antonio
- Subdivision:OAK HOLLOW ESTATES NE
- Zip Code:78232
School Information
- School System:North East I.S.D
- High School:Macarthur
- Middle School:Bradley
- Elementary School:Thousand Oaks
Features / Amenities
- Total Sq. Ft.:2,311
- Interior Features:Two Living Area, Separate Dining Room, Eat-In Kitchen, Two Eating Areas, Breakfast Bar, Utility Room Inside, Secondary Bedroom Down, High Ceilings, Open Floor Plan, Cable TV Available, High Speed Internet, All Bedrooms Downstairs, Laundry Main Level, Telephone, Walk in Closets, Attic - Pull Down Stairs
- Fireplace(s): One, Family Room, Wood Burning, Gas
- Floor:Carpeting, Ceramic Tile, Marble, Wood
- Inclusions:Ceiling Fans, Chandelier, Washer Connection, Self-Cleaning Oven, Microwave Oven, Stove/Range, Refrigerator, Disposal, Dishwasher, Ice Maker Connection, Smoke Alarm, Security System (Owned), Gas Water Heater, Garage Door Opener, Smooth Cooktop, Solid Counter Tops, City Garbage service
- Master Bath Features:Tub/Shower Separate, Double Vanity, Garden Tub
- Exterior Features:Patio Slab, Privacy Fence, Sprinkler System, Double Pane Windows, Special Yard Lighting, Mature Trees
- Cooling:One Central
- Heating Fuel:Electric
- Heating:Central
- Master:16x13
- Bedroom 2:14x11
- Bedroom 3:12x12
- Bedroom 4:13x11
- Family Room:25x20
- Kitchen:18x11
Architecture
- Bedrooms:4
- Bathrooms:2
- Year Built:1977
- Stories:1
- Style:One Story, Ranch, Traditional
- Roof:Heavy Composition
- Foundation:Slab
- Parking:Two Car Garage, Attached, Oversized
Property Features
- Neighborhood Amenities:Park/Playground
- Water/Sewer:Water System, Sewer System
Tax and Financial Info
- Proposed Terms:Conventional, Cash
- Total Tax:9782.14
4 BD | 2 BA | 2,311 SqFt

