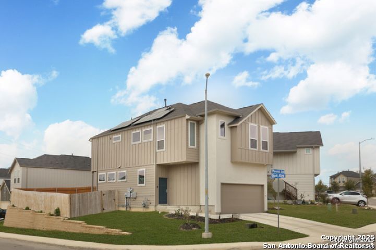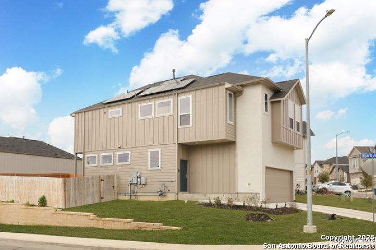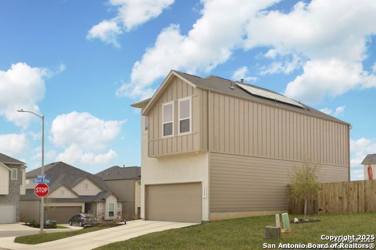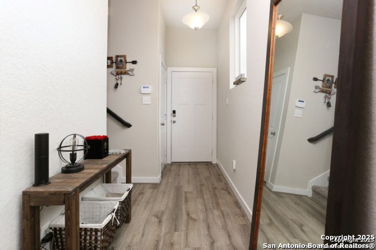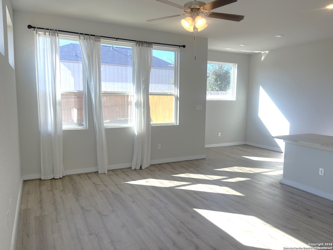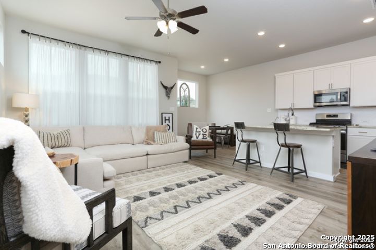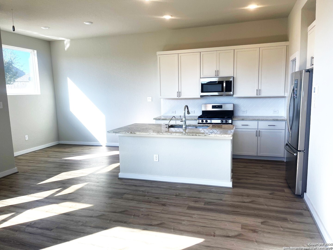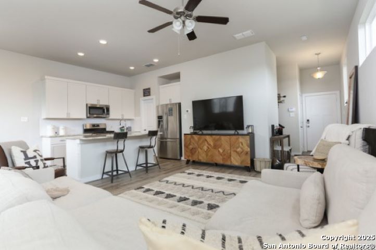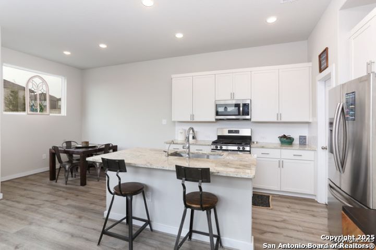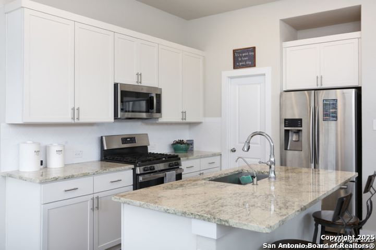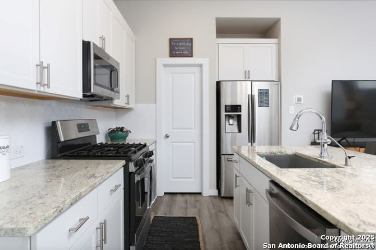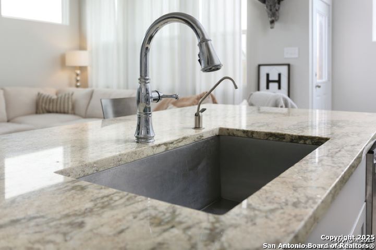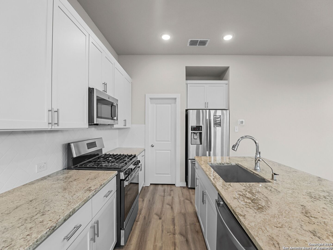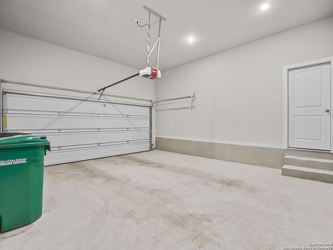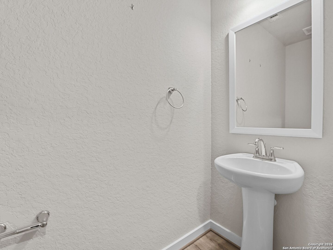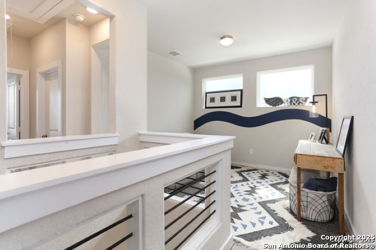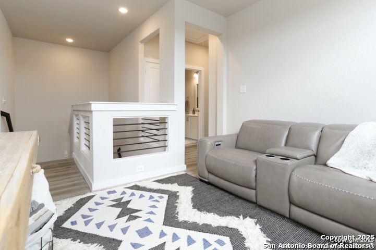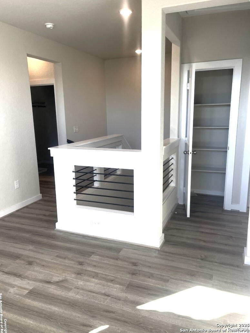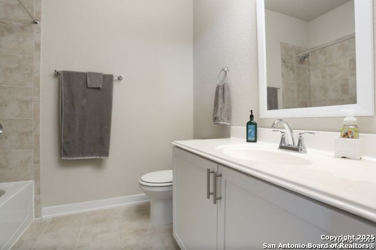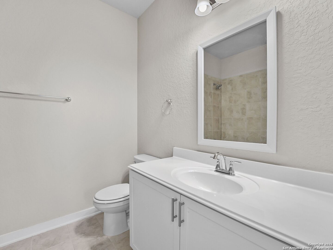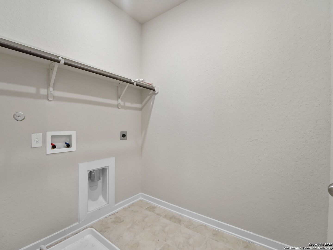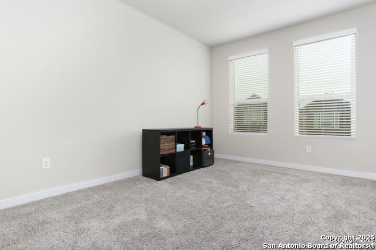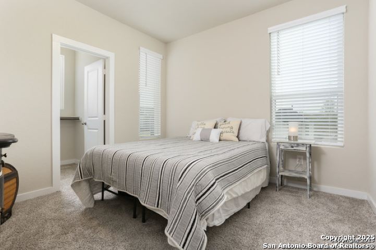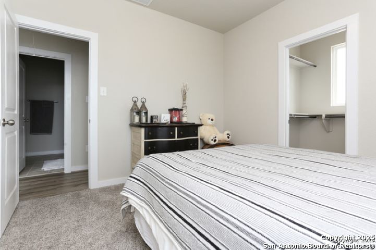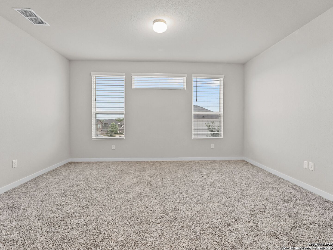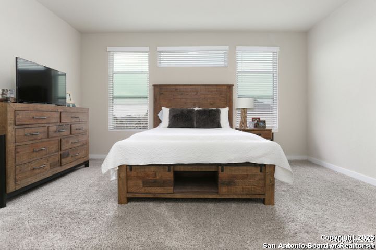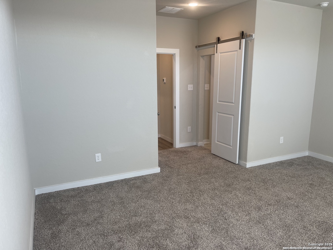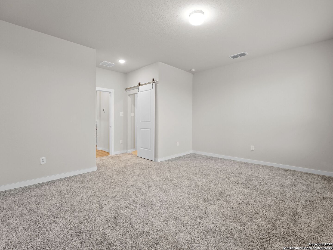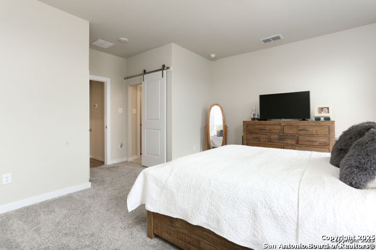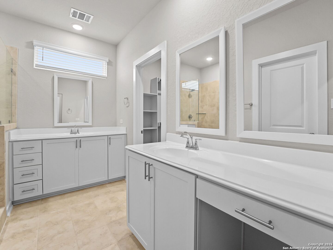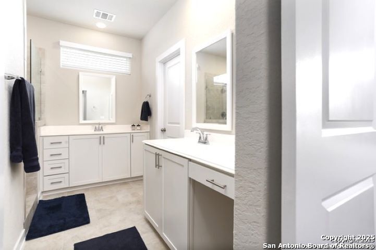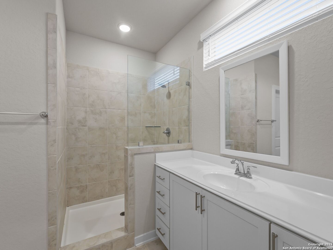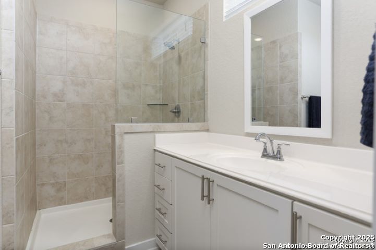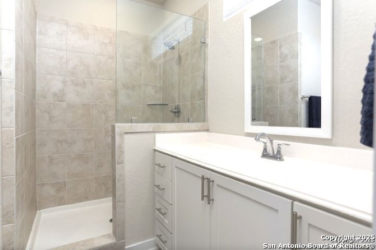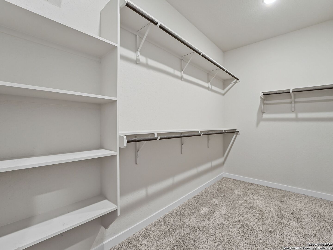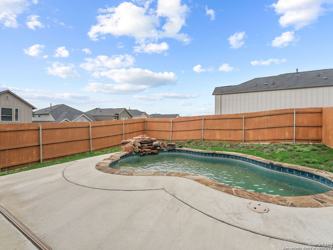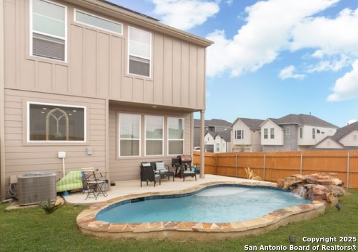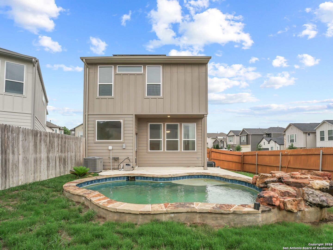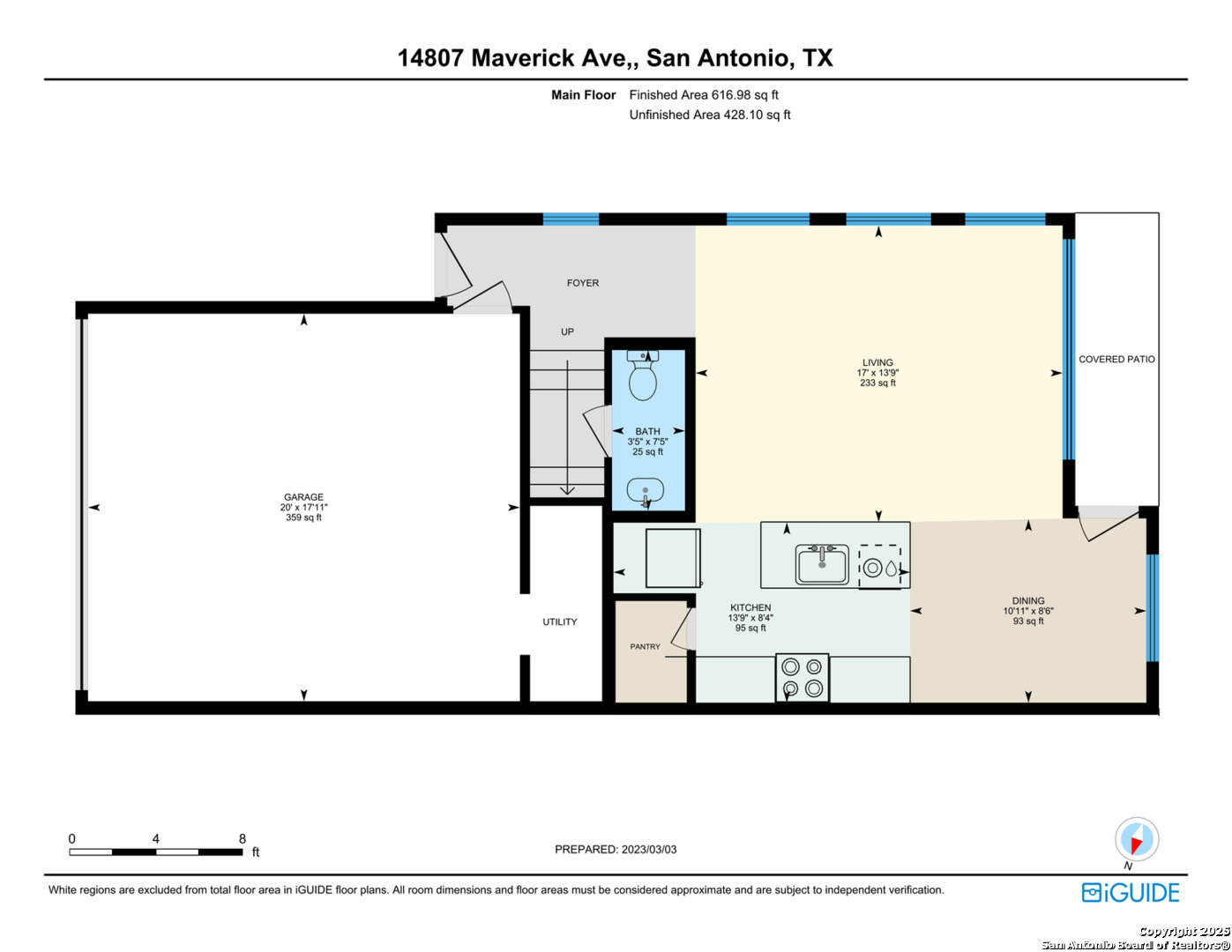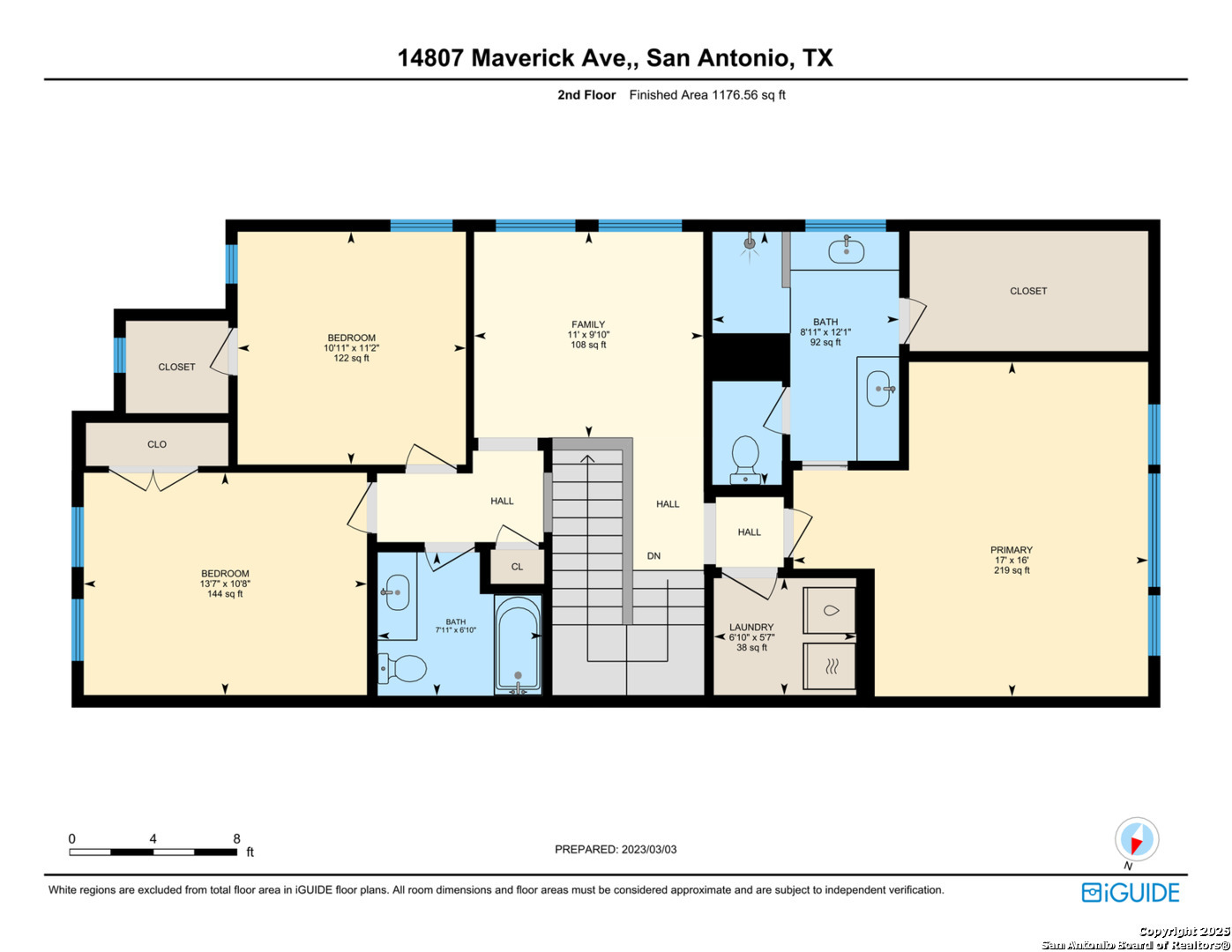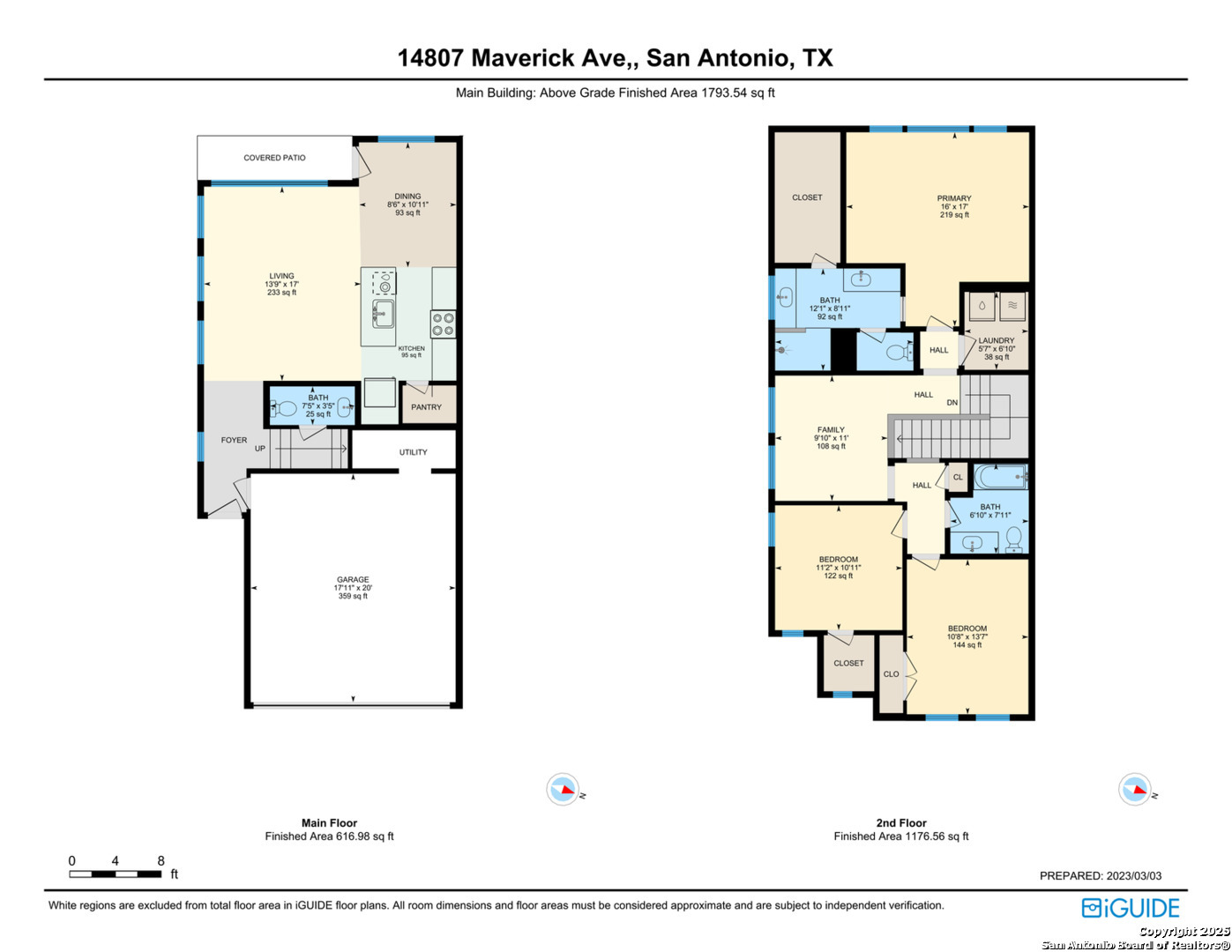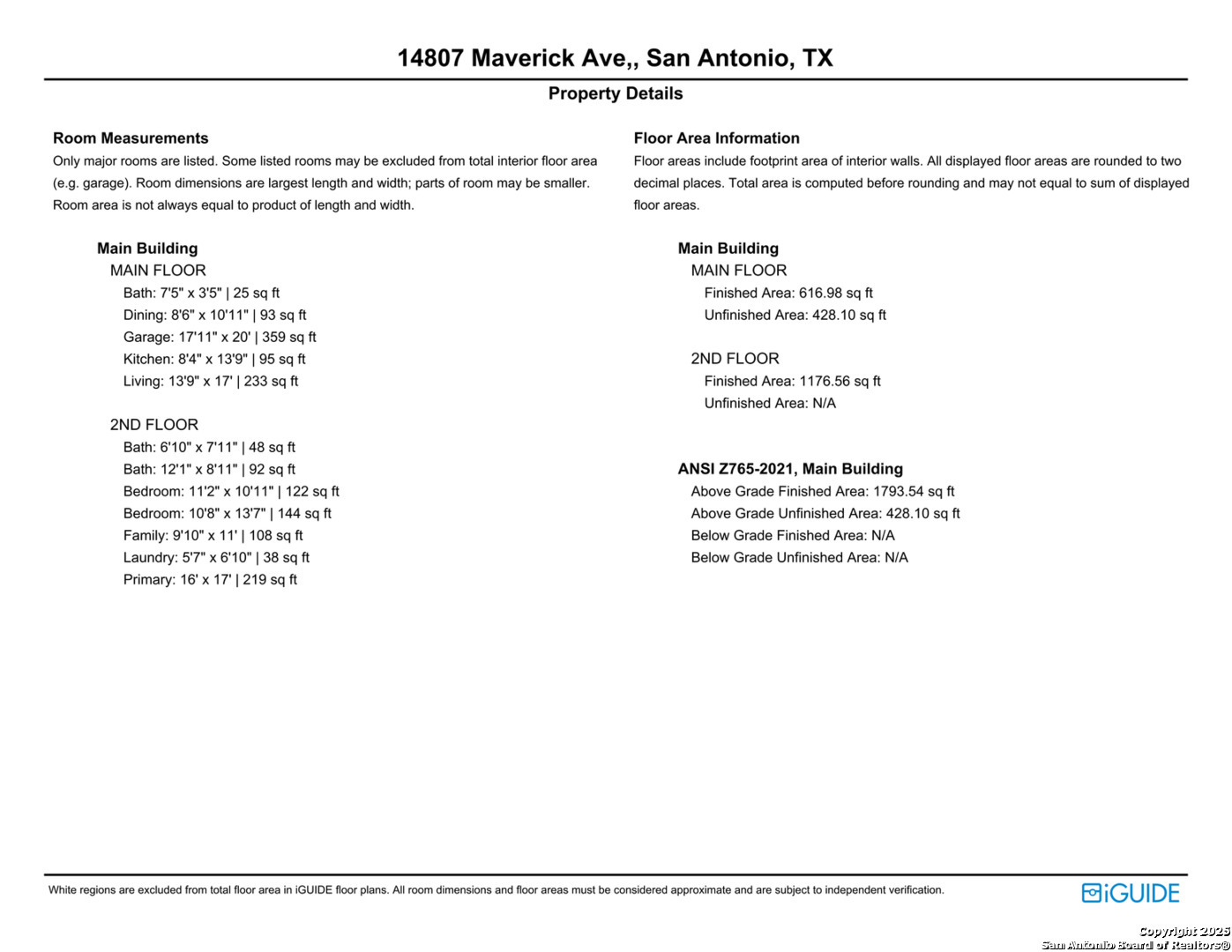Property Details
MAVERICK AVE
San Antonio, TX 78217
$425,000
3 BD | 3 BA | 1,661 SqFt
Property Description
This spacious house boasts three bedrooms, two & a half bathrooms, and a two car attached garage with a charming floor plan with high ceilings that is perfect for entertaining and comfortable living. The cozy backyard has a small in-ground pool with a privacy fence and the perfect area to relax and enjoy the beginning or end to your day. The property sits on a corner lot, is only a few years old and is practically move-in ready. A great thing about this home's location is its proximity to a variety of restaurants, shopping venues, and other attractions making it easy to enjoy everything the area has to offer! This family-friendly community contributes to making this great for someone's first home or a great investment property. This home is being sold as a Short Sale and could give a buyer an opportunity to purchase this home under the appraised value per Final Short Sale Approval.
Property Details
- Status:Available
- Type:Residential (Purchase)
- MLS #:1835581
- Year Built:2021
- Sq. Feet:1,661
Community Information
- Address:14807 MAVERICK AVE San Antonio, TX 78217
- County:Bexar
- City:San Antonio
- Subdivision:CLEARCREEK / MADERA
- Zip Code:78217
School Information
- School System:North East I.S.D
- High School:Madison
- Middle School:Harris
- Elementary School:Northern Hills
Features / Amenities
- Total Sq. Ft.:1,661
- Interior Features:Two Living Area, Liv/Din Combo, Walk-In Pantry, Utility Room Inside, All Bedrooms Upstairs, High Ceilings, Laundry Upper Level, Walk in Closets
- Fireplace(s): Not Applicable
- Floor:Carpeting, Saltillo Tile, Wood
- Inclusions:Ceiling Fans, Washer Connection, Dryer Connection, Cook Top, Microwave Oven, Stove/Range, Disposal, Dishwasher, Water Softener (owned), Solid Counter Tops
- Master Bath Features:Shower Only, Single Vanity
- Exterior Features:Patio Slab, Privacy Fence
- Cooling:One Central
- Heating Fuel:Electric
- Heating:Central
- Master:16x17
- Bedroom 2:11x10
- Bedroom 3:10x13
- Dining Room:8x10
- Family Room:9x11
- Kitchen:8x13
Architecture
- Bedrooms:3
- Bathrooms:3
- Year Built:2021
- Stories:2
- Style:Two Story
- Roof:Composition
- Foundation:Slab
- Parking:Attached
Property Features
- Neighborhood Amenities:Park/Playground
- Water/Sewer:Water System, Sewer System
Tax and Financial Info
- Proposed Terms:Conventional, FHA, VA, TX Vet, Cash
- Total Tax:8425.1
3 BD | 3 BA | 1,661 SqFt

