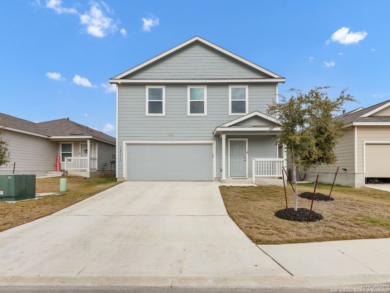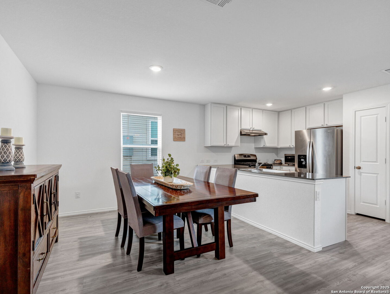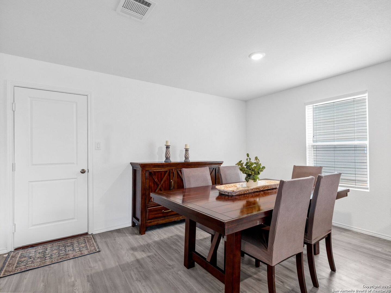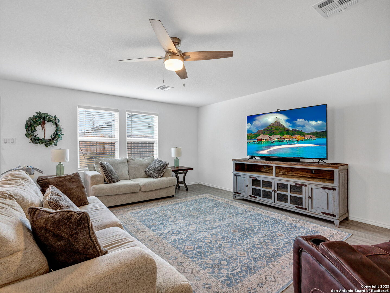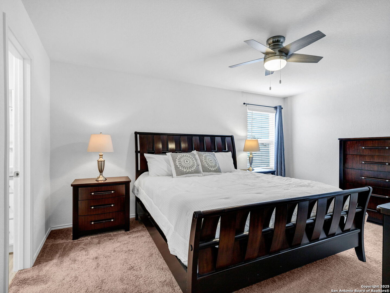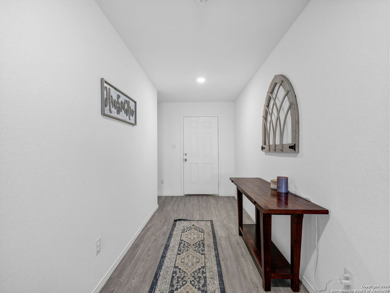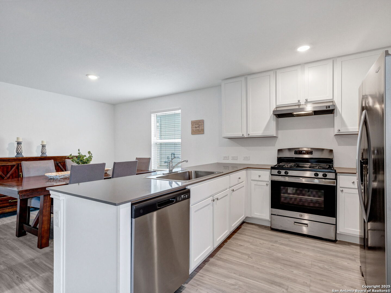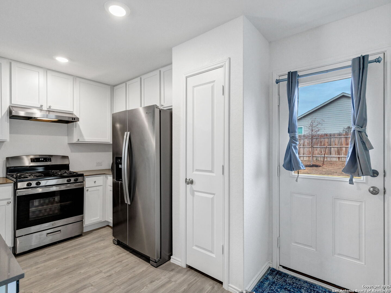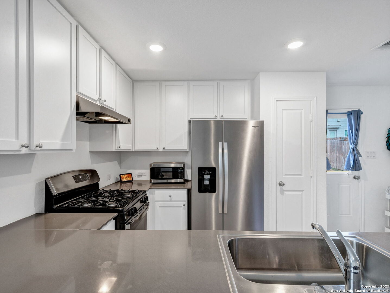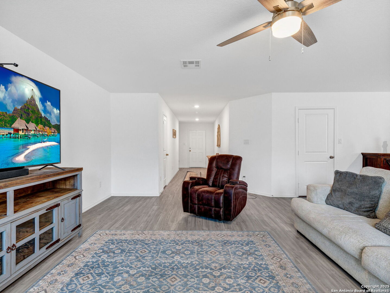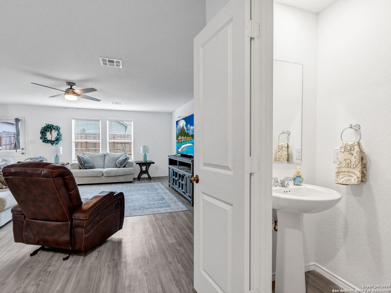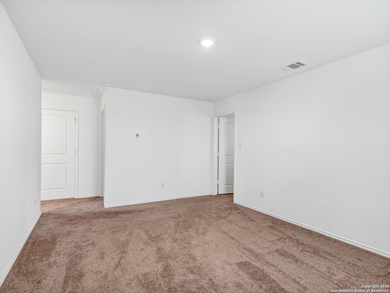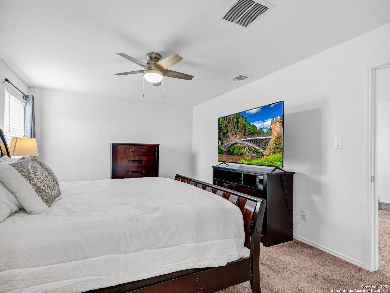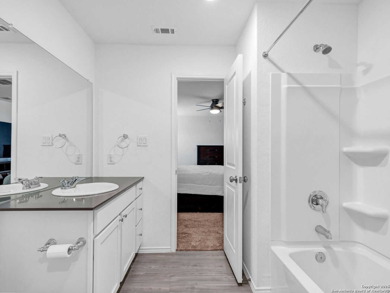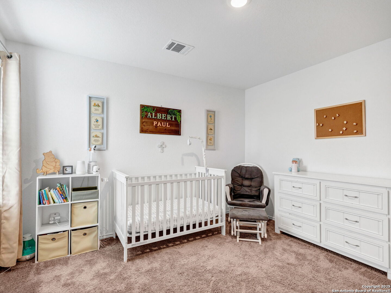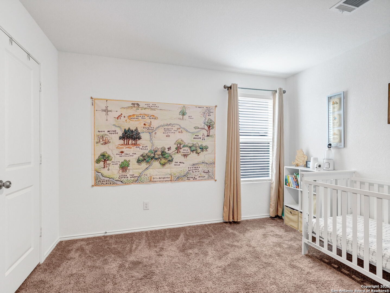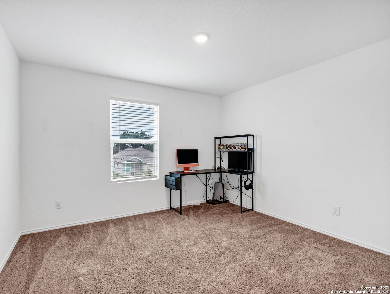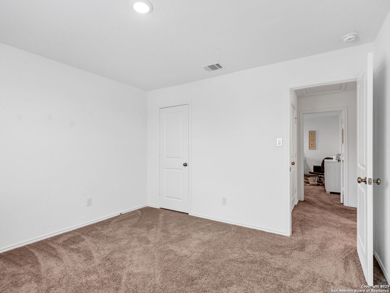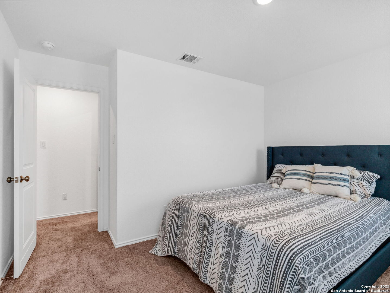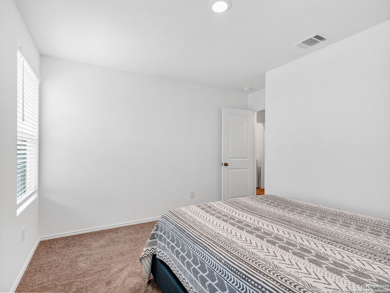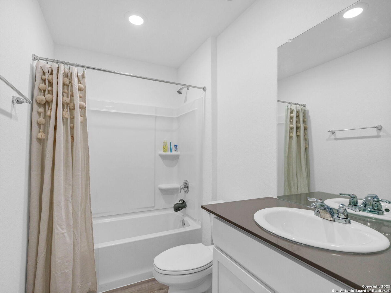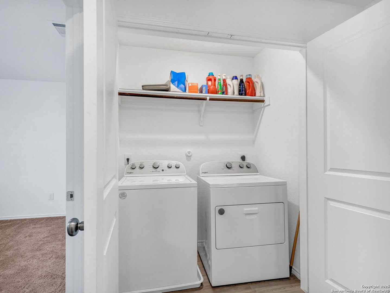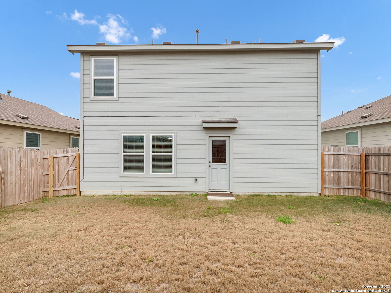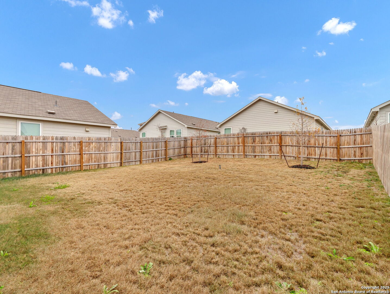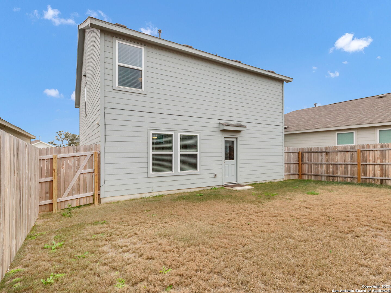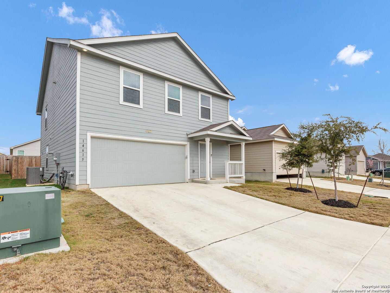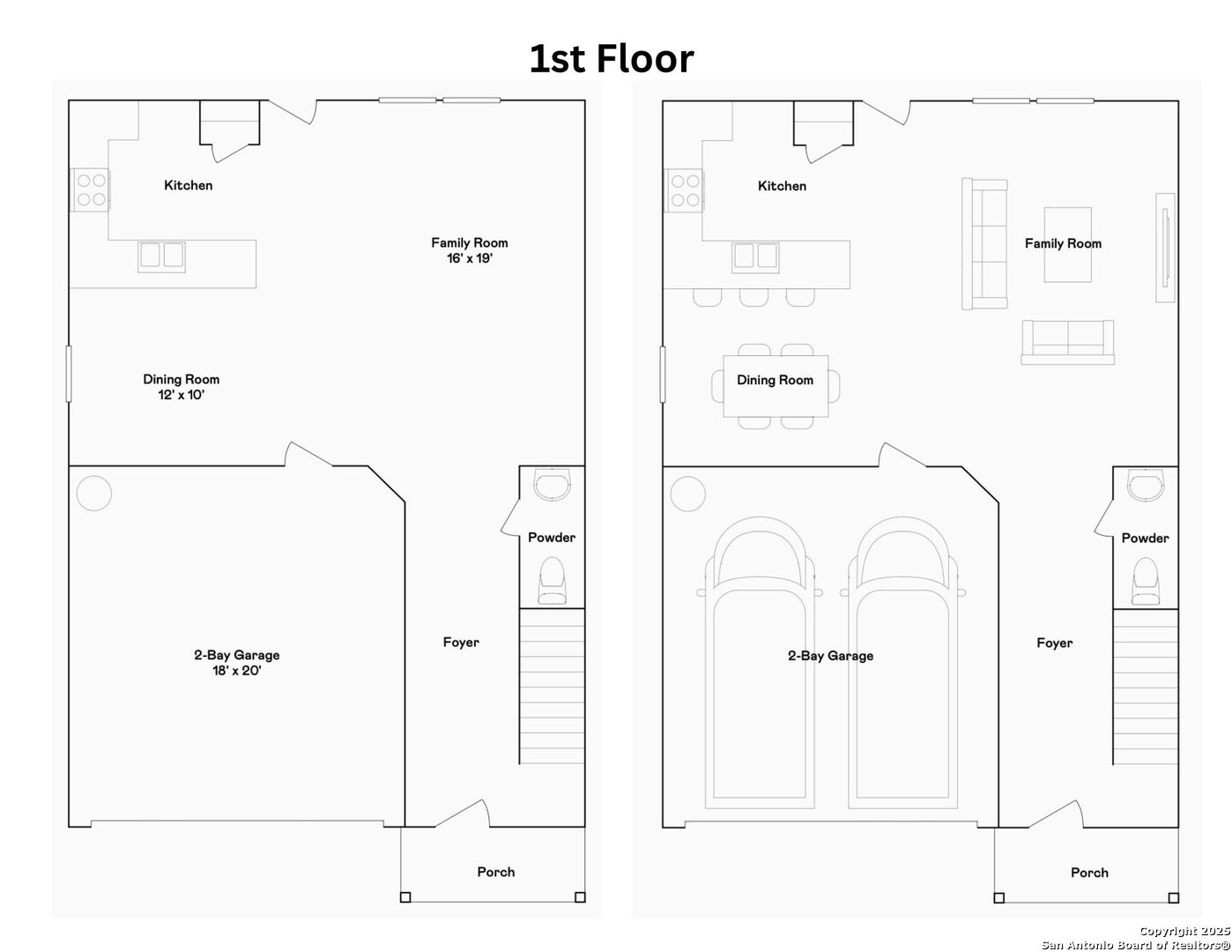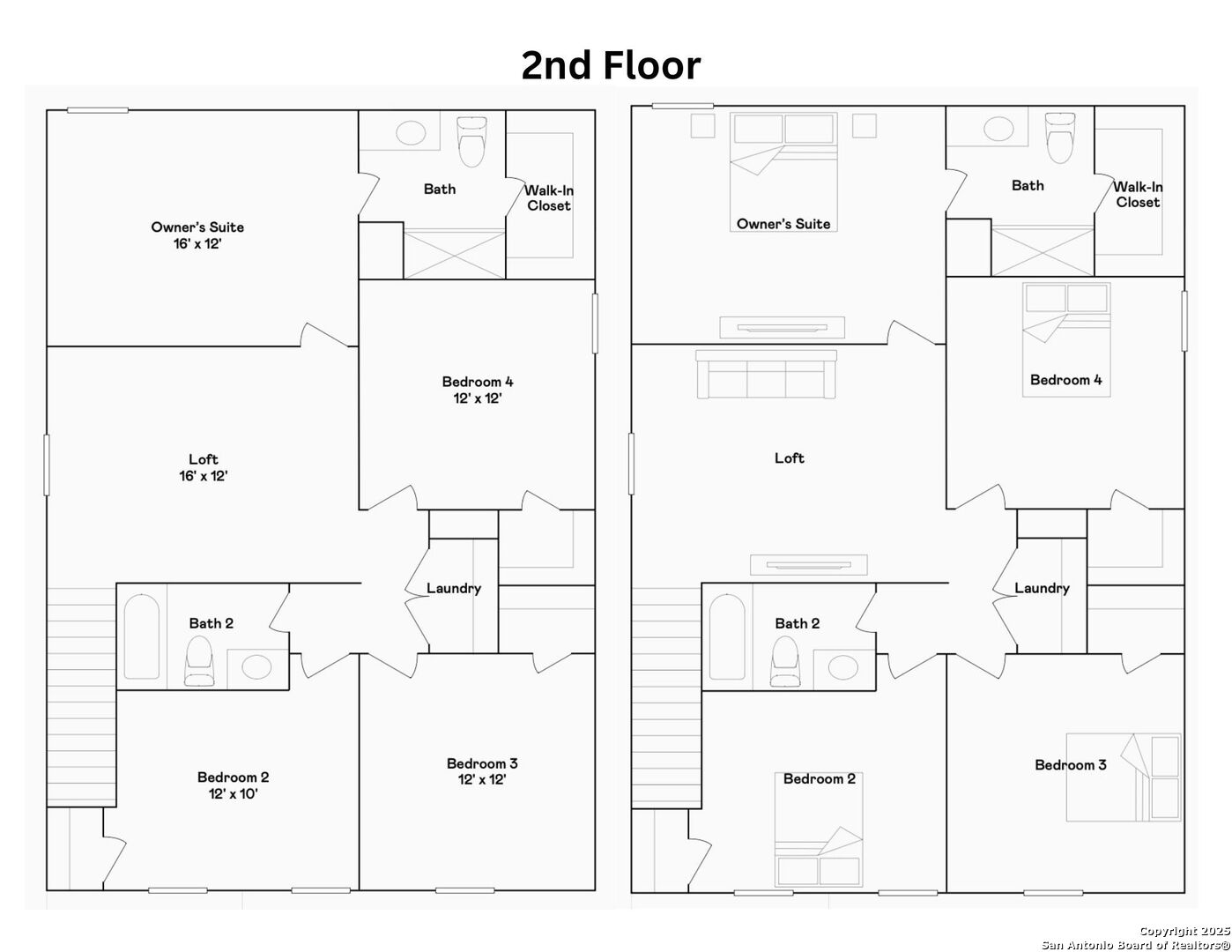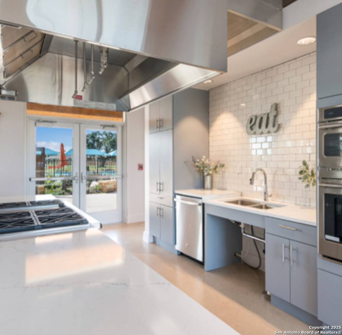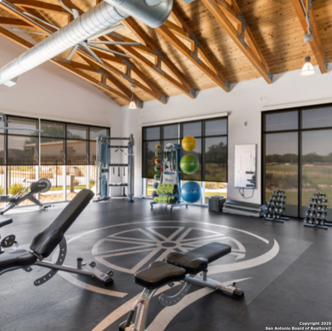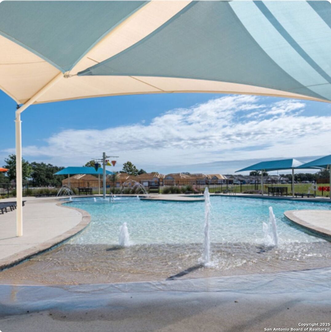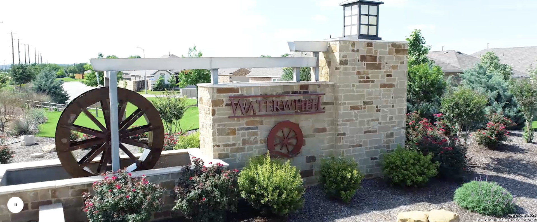Property Details
Bolinger Mill
San Antonio, TX 78254
$270,000
4 BD | 3 BA | 1,954 SqFt
Property Description
Discover your dream home in this stunning, two-story residence with an open floor plan perfect for entertaining and family gatherings. This home boasts 4 spacious bedrooms, 2.5 baths, and a versatile flex space upstairs that can be tailored to your needs. Key features include a sleek kitchen with included refrigerator, making move-in easy. A convenient laundry area with a washer and dryer already provided. Ceiling fans and window blinds added for comfort and privacy. Lovingly lived-in for one year, this home has been thoughtfully set up with all essentials in place to ensure a smooth and hassle-free living experience. Built just one year ago, it still comes with a builder's warranty, giving you peace of mind. The expansive spacious backyard is a blank slate for endless possibilities-perfect for outdoor living, gardening, or play areas. Move-in ready and well-appointed, this property is an amazing opportunity to create your ideal home. Don't wait-schedule a tour today!
Property Details
- Status:Available
- Type:Residential (Purchase)
- MLS #:1835778
- Year Built:2023
- Sq. Feet:1,954
Community Information
- Address:14615 Bolinger Mill San Antonio, TX 78254
- County:Bexar
- City:San Antonio
- Subdivision:WATERWHEEL UNIT 1 PHASE 2
- Zip Code:78254
School Information
- School System:Northside
- High School:Harlan HS
- Middle School:Straus
- Elementary School:Henderson
Features / Amenities
- Total Sq. Ft.:1,954
- Interior Features:One Living Area, Liv/Din Combo, Loft, All Bedrooms Upstairs, Open Floor Plan, Laundry Upper Level
- Fireplace(s): Not Applicable
- Floor:Carpeting, Vinyl
- Inclusions:Ceiling Fans, Washer Connection, Dryer Connection, Washer, Dryer, Gas Cooking, Refrigerator, Dishwasher, Gas Water Heater
- Master Bath Features:Tub/Shower Combo
- Exterior Features:Privacy Fence
- Cooling:One Central
- Heating Fuel:Natural Gas
- Heating:Central
- Master:16x12
- Bedroom 2:12x10
- Bedroom 3:12x12
- Bedroom 4:12x12
- Dining Room:11x12
- Kitchen:11x12
Architecture
- Bedrooms:4
- Bathrooms:3
- Year Built:2023
- Stories:2
- Style:Two Story
- Roof:Composition
- Foundation:Slab
- Parking:Two Car Garage
Property Features
- Neighborhood Amenities:Pool, Clubhouse, Park/Playground, Sports Court, BBQ/Grill
- Water/Sewer:City
Tax and Financial Info
- Proposed Terms:Conventional, FHA, VA, Cash
- Total Tax:4866.53
4 BD | 3 BA | 1,954 SqFt

