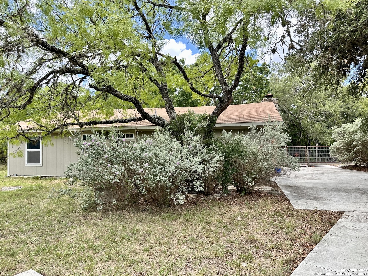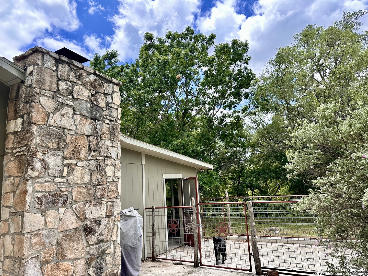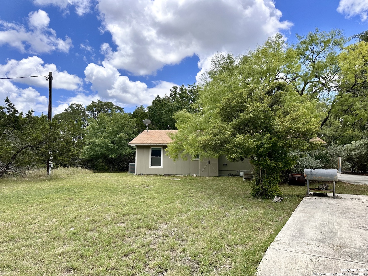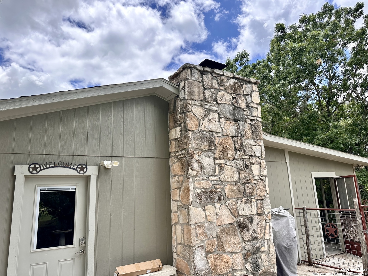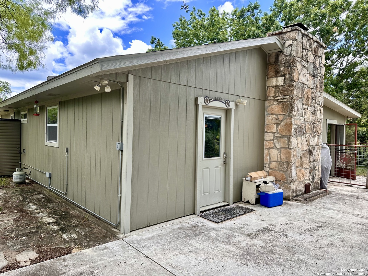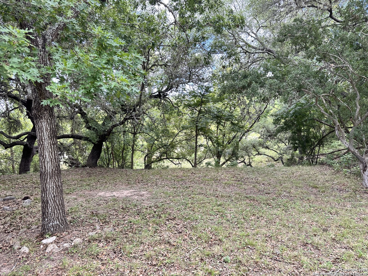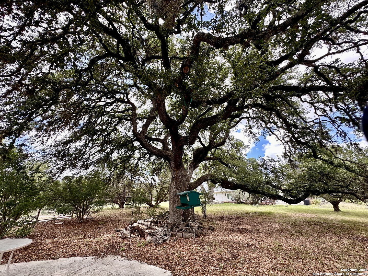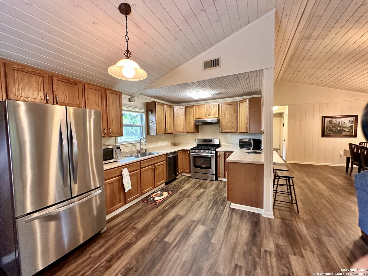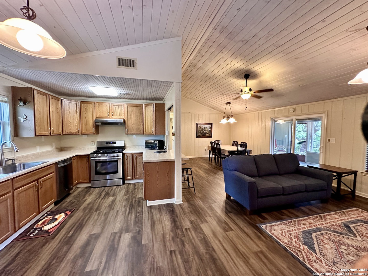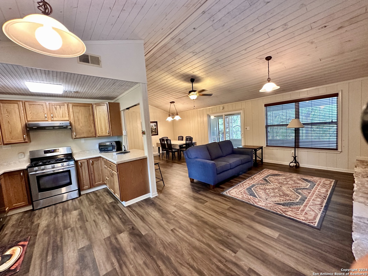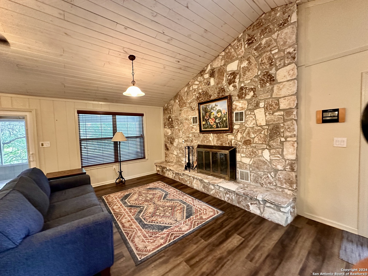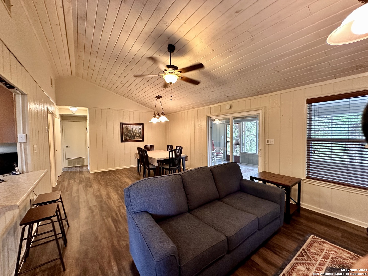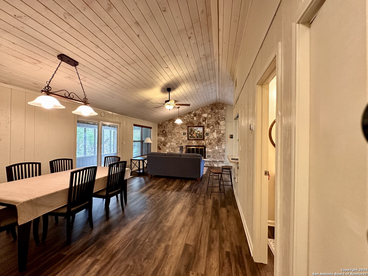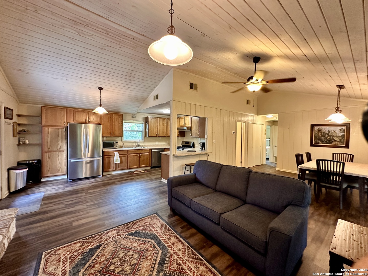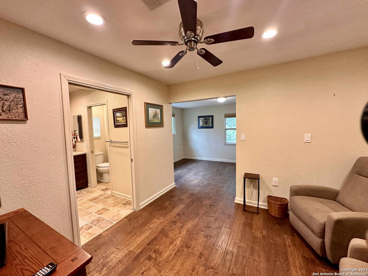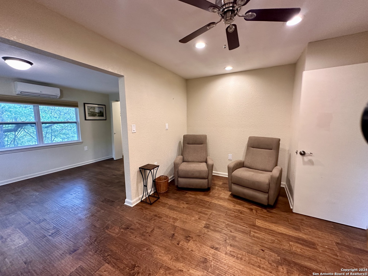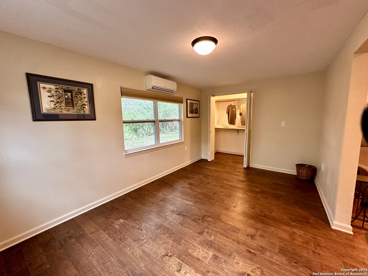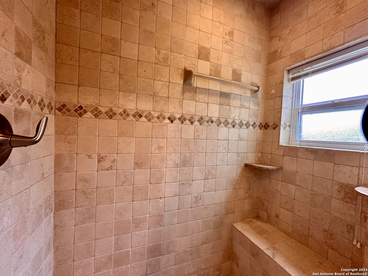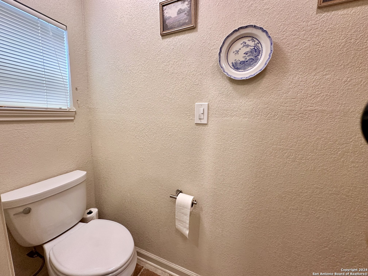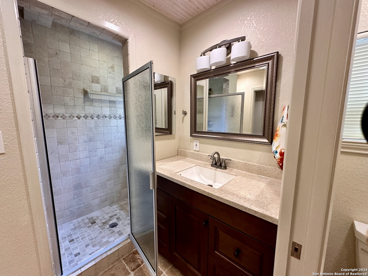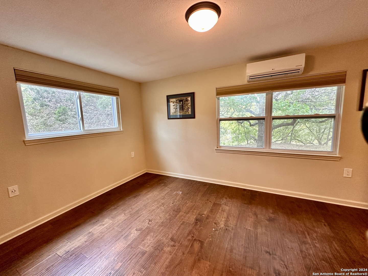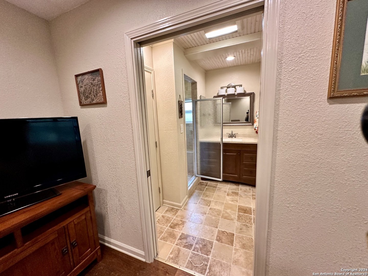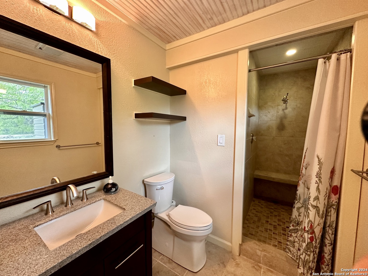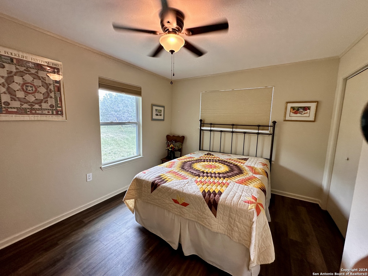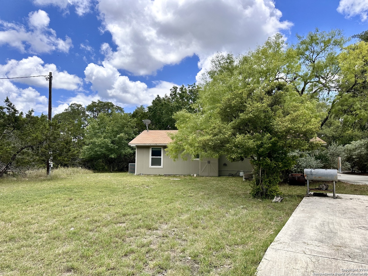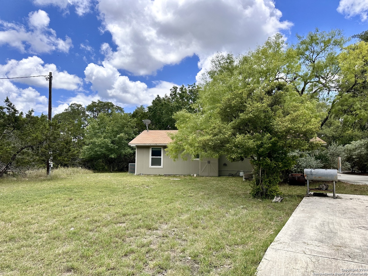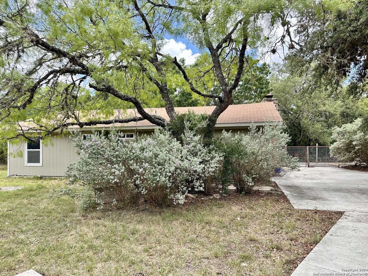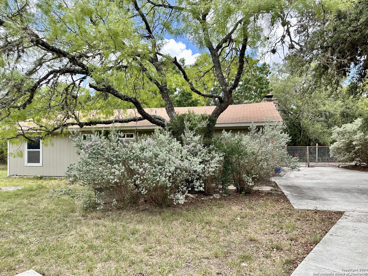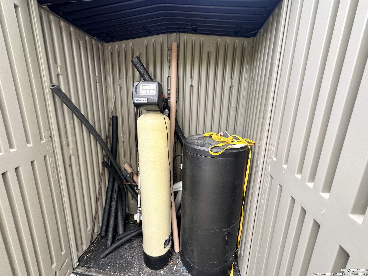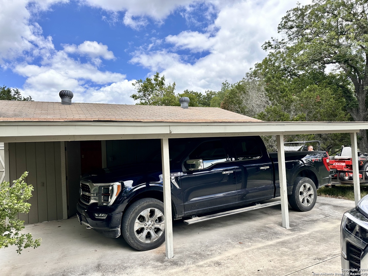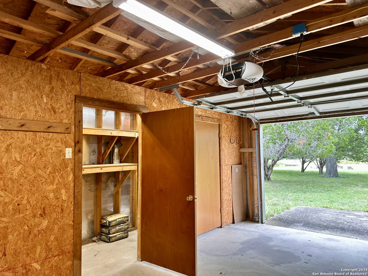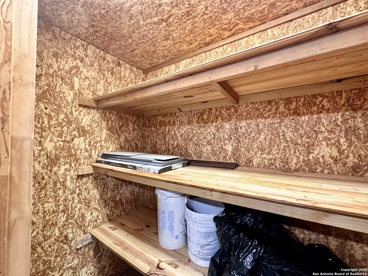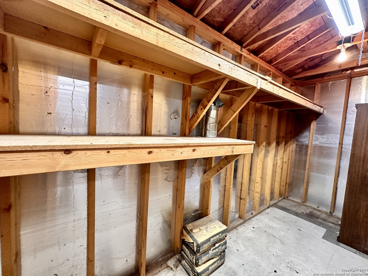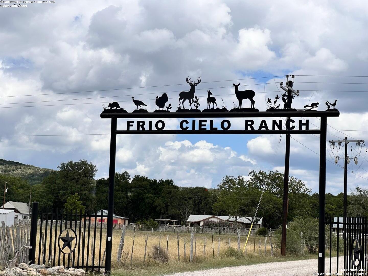Property Details
Squirrel Bend
Uvalde, TX 78801
$299,990
2 BD | 3 BA | 1,056 SqFt
Property Description
Discover your ideal retreat on this stunning 1.1-acre wooded lot with direct river access. This cozy home features two bedrooms and two and a half baths, all beautifully updated. Enjoy 1,056 sq ft of living space adorned with luxury vinyl tile, ceramic, and engineered wood flooring. Step onto the expansive 400 sq ft screened porch and soak in the tranquility of the surrounding nature and the shade of a grand oak tree. Inside, the partially furnished home is bright and welcoming, with custom window coverings and modern updates throughout. The central air and heating, along with a mini-split in the primary bedroom, ensure comfort in every season. Outdoors, a fenced dog run, a single-car garage with an attached carport, and practical amenities like a water softener enhance the property's appeal. Perfect for those seeking a serene and comfortable home with the added bonus of direct river access.
Property Details
- Status:Available
- Type:Residential (Purchase)
- MLS #:1787783
- Year Built:2021
- Sq. Feet:1,056
Community Information
- Address:146 Squirrel Bend Uvalde, TX 78801
- County:Uvalde
- City:Uvalde
- Subdivision:FRIO CIELO RANCH
- Zip Code:78801
School Information
- School System:Uvalde CISD
- High School:Uvalde
- Middle School:Uvalde
- Elementary School:Uvalde
Features / Amenities
- Total Sq. Ft.:1,056
- Interior Features:One Living Area, Liv/Din Combo, Breakfast Bar, Utility Room Inside, 1st Floor Lvl/No Steps, Cable TV Available, High Speed Internet, All Bedrooms Downstairs, Laundry in Closet, Laundry Main Level
- Fireplace(s): One
- Floor:Laminate
- Inclusions:Ceiling Fans, Washer Connection, Dryer Connection, Stove/Range, Gas Cooking, Refrigerator, Disposal, Dishwasher, Water Softener (owned), Garage Door Opener
- Master Bath Features:Shower Only
- Cooling:One Central, Heat Pump
- Heating Fuel:Electric
- Heating:Heat Pump
- Master:10x13
- Bedroom 2:10x10
- Kitchen:9x10
Architecture
- Bedrooms:2
- Bathrooms:3
- Year Built:2021
- Stories:1
- Style:One Story
- Roof:Composition
- Foundation:Slab
- Parking:One Car Garage, Detached
Property Features
- Neighborhood Amenities:Waterfront Access, Park/Playground, Lake/River Park
- Water/Sewer:Septic
Tax and Financial Info
- Proposed Terms:Conventional, FHA, VA, Cash
- Total Tax:2500
2 BD | 3 BA | 1,056 SqFt

