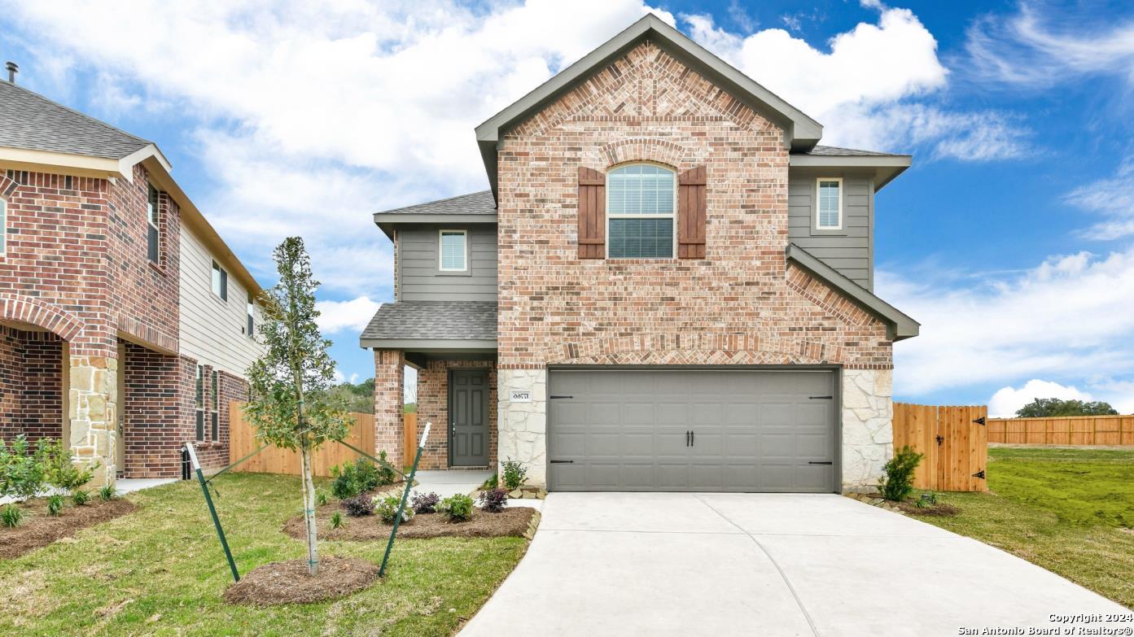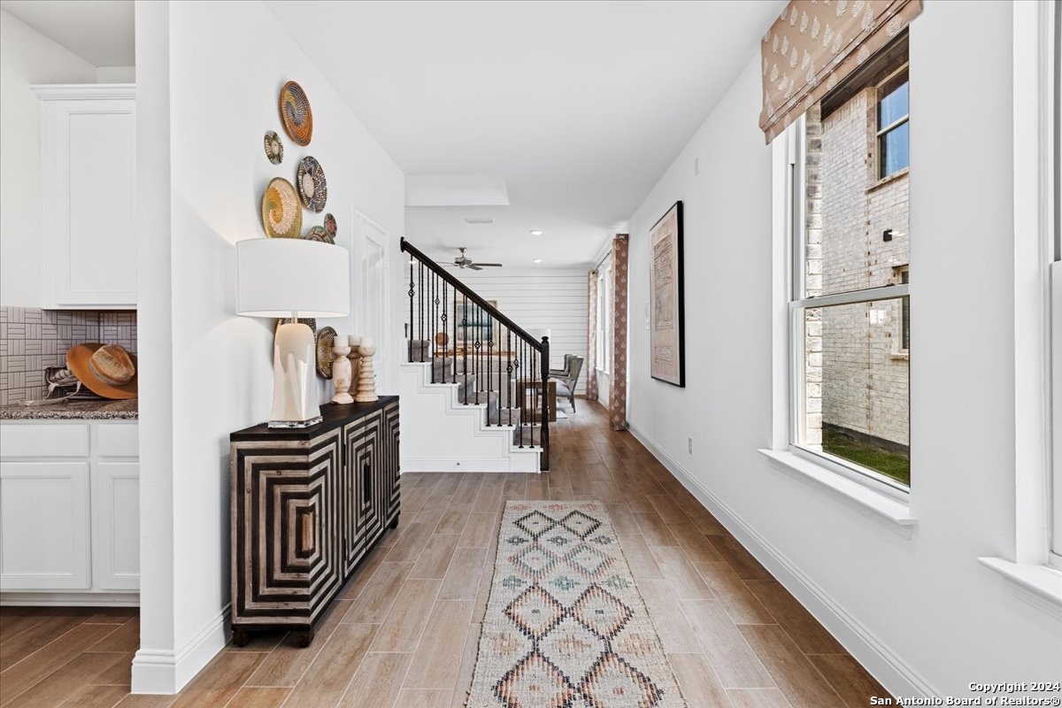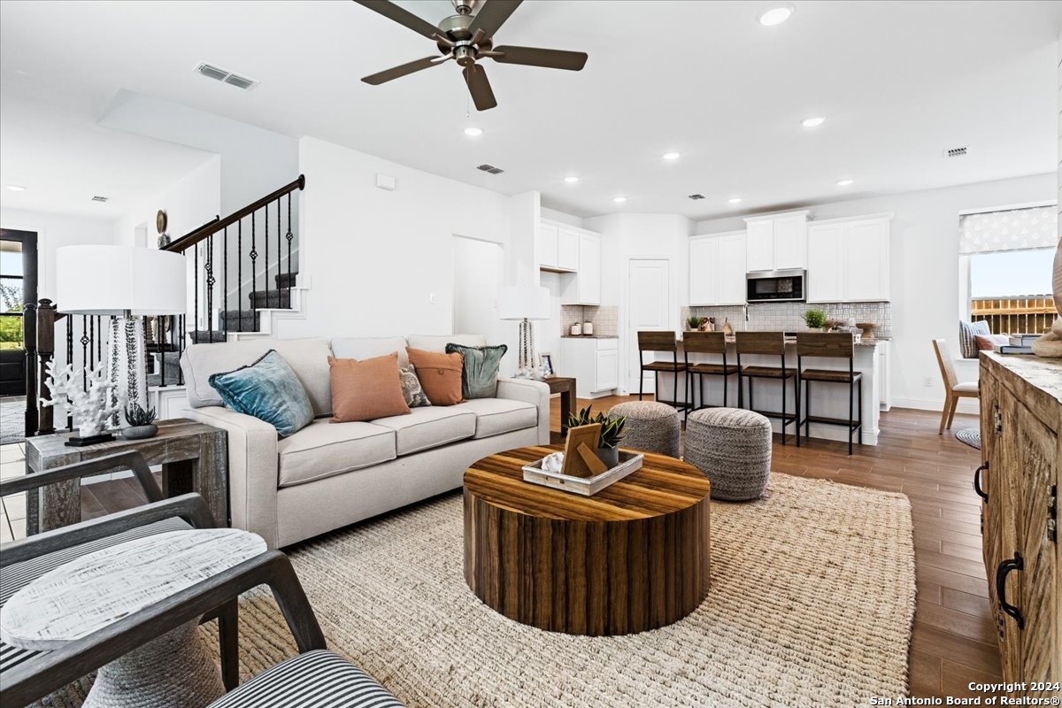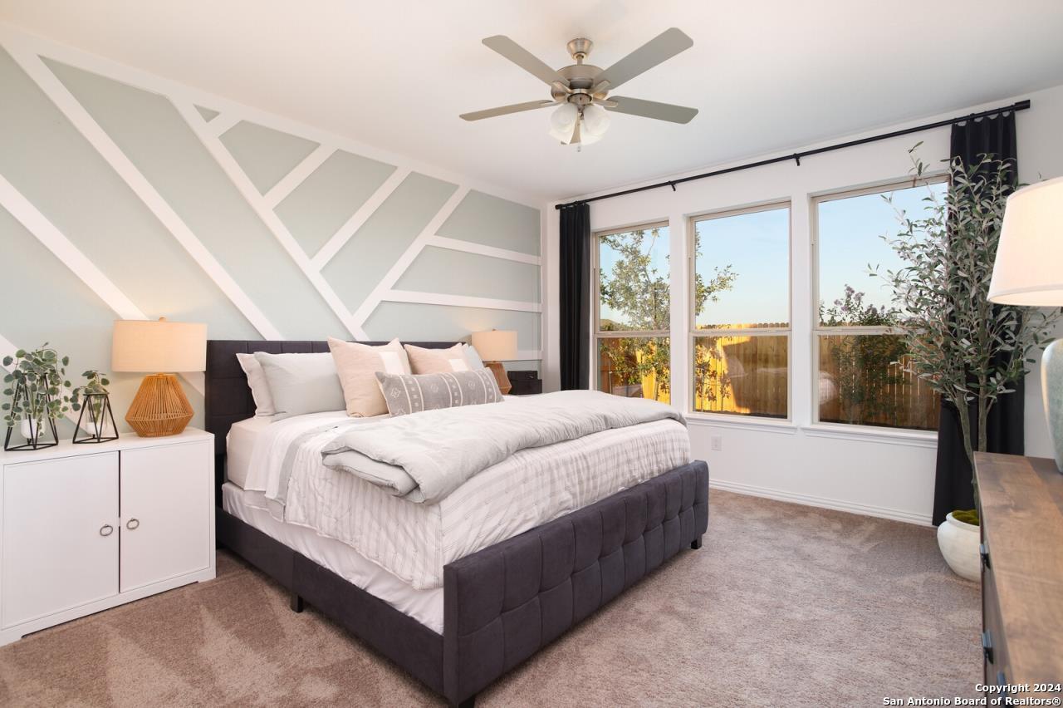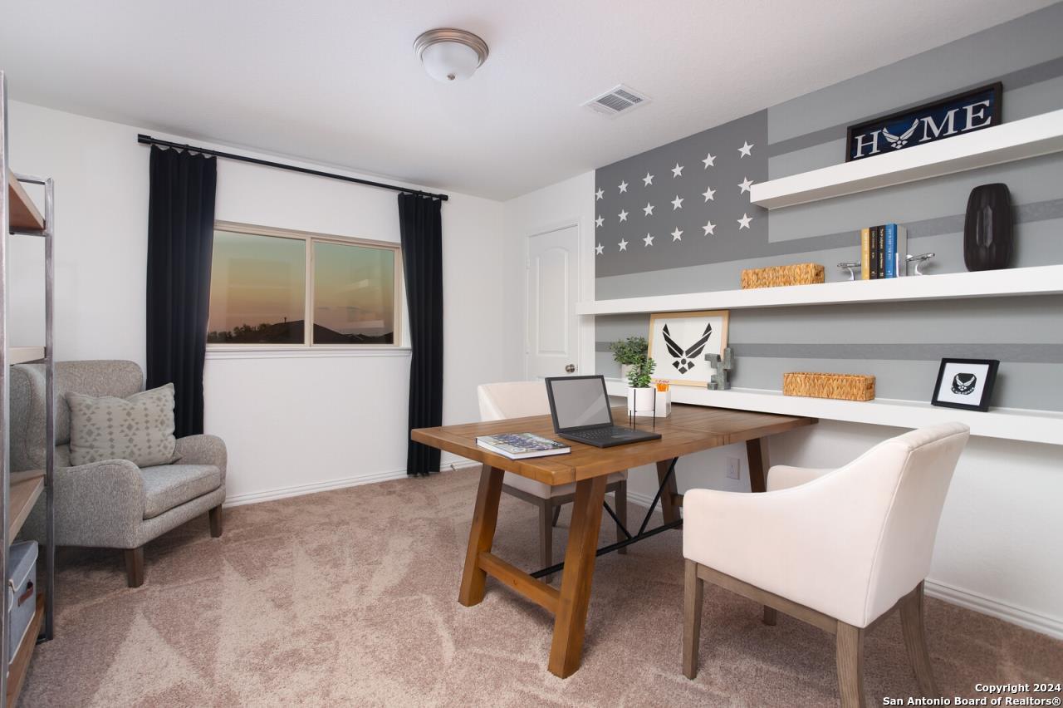Property Details
Iron Knight
San Antonio, TX 78253
$374,990
5 BD | 3 BA | 2,481 SqFt
Property Description
MLS# 1826281 - Built by HistoryMaker Homes - May 2025 completion! ~ This beautiful home offers 5 spacious bedrooms and 3 full bathrooms, providing ample space for family living. The first floor features the luxurious primary suite, along with a secondary bedroom, perfect for guests or a home office. Upstairs, you'll find a large game room and three additional bedrooms, ensuring everyone has their own private space. Located in a sought-after gas community, this home offers a range of exceptional amenities, including a sparkling pool, playground, and pickleball courts-ideal for outdoor recreation and family fun! Photos are representative of the floor plan and may not depict the actual home.
Property Details
- Status:Available
- Type:Residential (Purchase)
- MLS #:1826281
- Year Built:2024
- Sq. Feet:2,481
Community Information
- Address:14340 Iron Knight San Antonio, TX 78253
- County:Bexar
- City:San Antonio
- Subdivision:Morgan Meadows
- Zip Code:78253
School Information
- School System:Northside
- High School:Harlan HS
- Middle School:Straus
- Elementary School:Katie Reed
Features / Amenities
- Total Sq. Ft.:2,481
- Interior Features:Attic - Pull Down Stairs, Attic - Radiant Barrier Decking, Eat-In Kitchen, High Speed Internet, Laundry Room, Open Floor Plan
- Fireplace(s): Not Applicable
- Floor:Carpeting, Ceramic Tile
- Inclusions:Carbon Monoxide Detector, Ceiling Fans, Dishwasher, Disposal, Dryer Connection, Garage Door Opener, Gas Cooking, Microwave Oven, Plumb for Water Softener, Pre-Wired for Security, Self-Cleaning Oven, Smoke Alarm, Solid Counter Tops, Stove/Range, Washer Connection
- Master Bath Features:Tub/Shower Combo
- Exterior Features:Double Pane Windows, Patio Slab, Privacy Fence, Sprinkler System
- Cooling:One Central, Zoned
- Heating Fuel:Natural Gas
- Heating:1 Unit, Central
- Master:15x13
- Bedroom 2:13x13
- Bedroom 3:11x11
- Bedroom 4:15x12
- Family Room:16x16
- Kitchen:9x11
Architecture
- Bedrooms:5
- Bathrooms:3
- Year Built:2024
- Stories:2
- Style:Two Story
- Roof:Composition
- Foundation:Slab
- Parking:Three Car Garage
Property Features
- Neighborhood Amenities:Park/Playground, Pool, Sports Court
- Water/Sewer:City
Tax and Financial Info
- Proposed Terms:Cash, Conventional, FHA, Investors OK, TX Vet, USDA, VA
- Total Tax:2.38
5 BD | 3 BA | 2,481 SqFt

