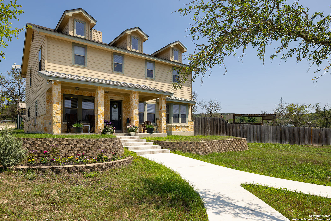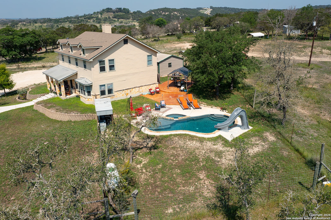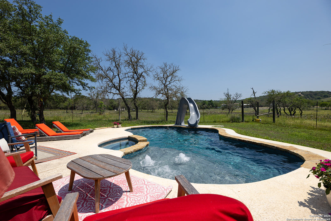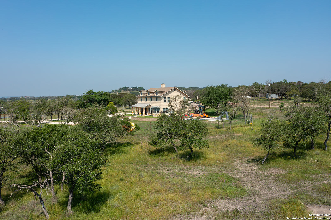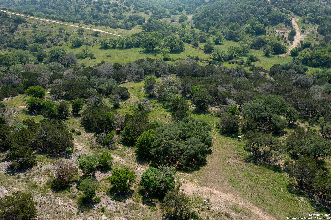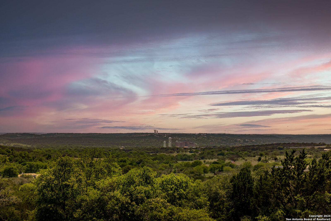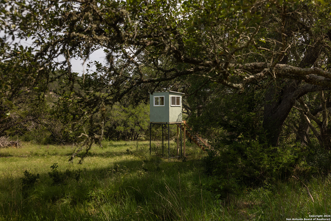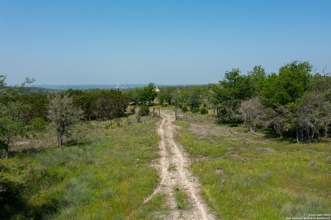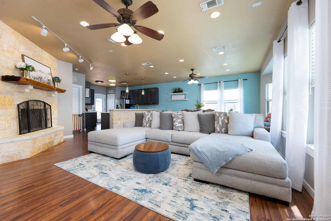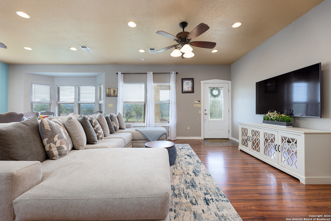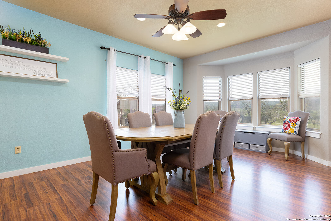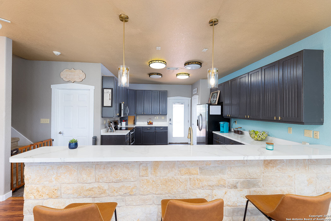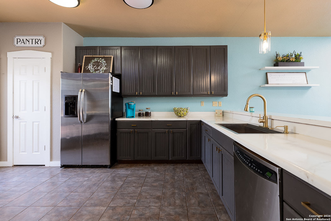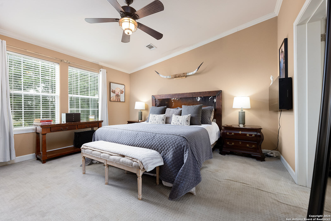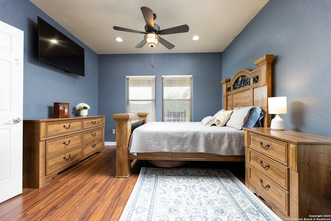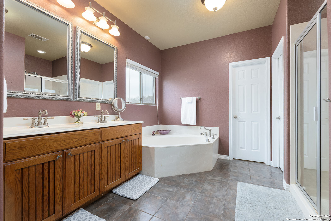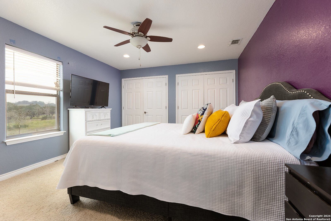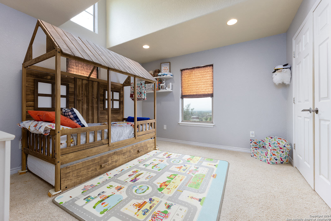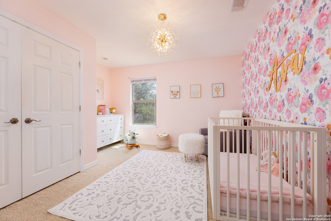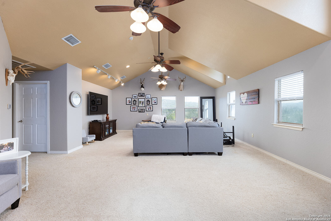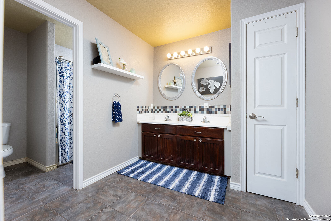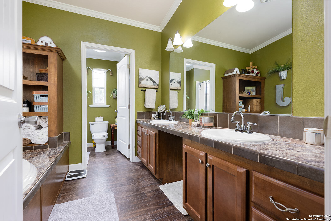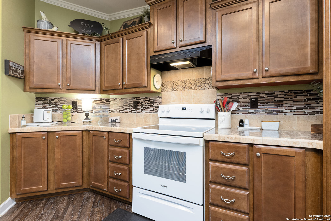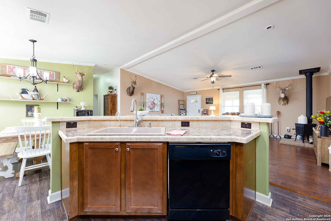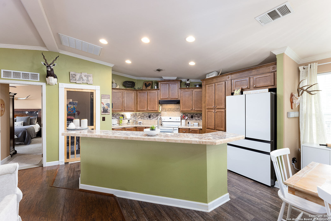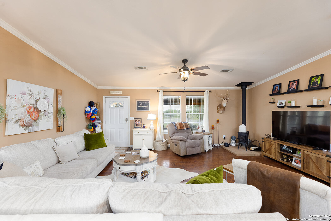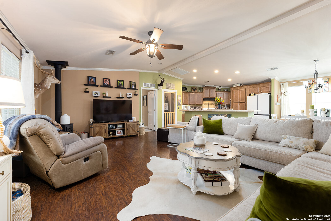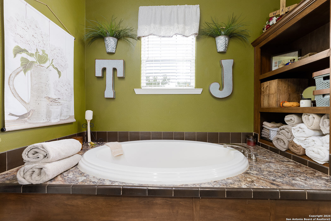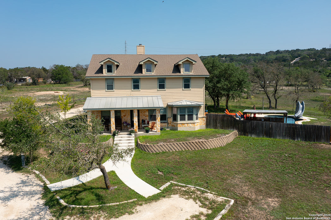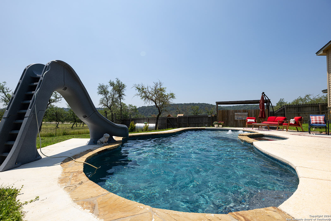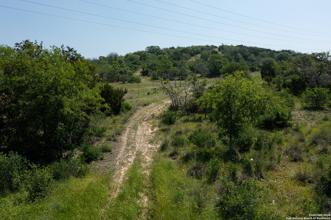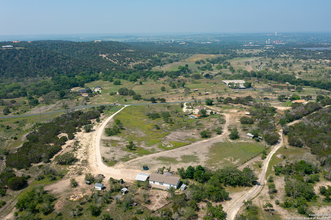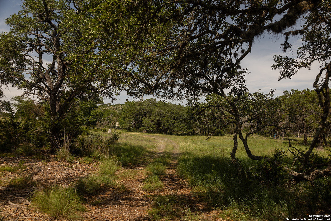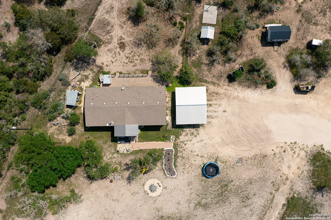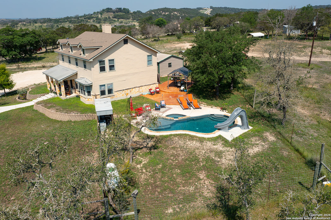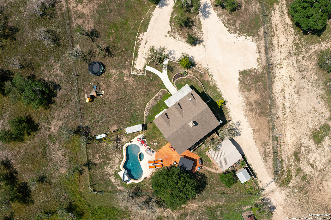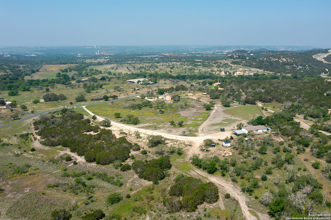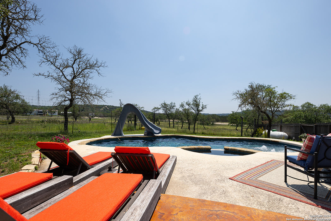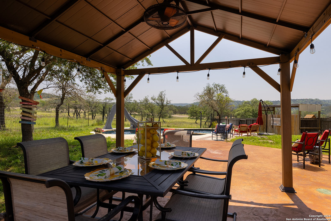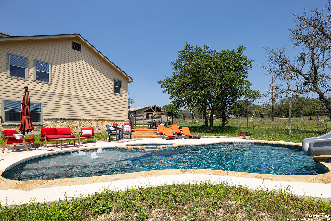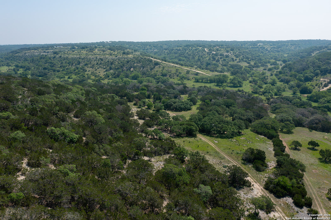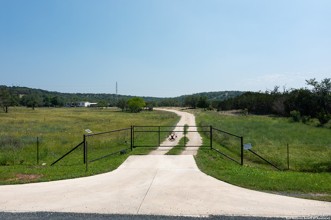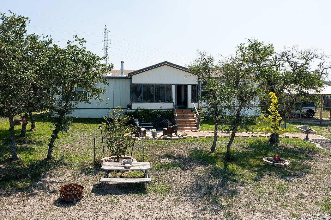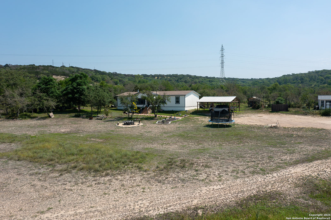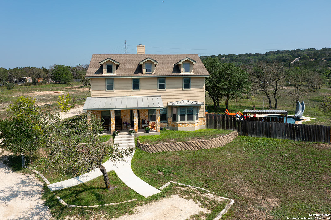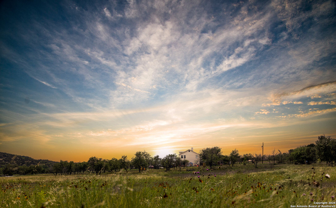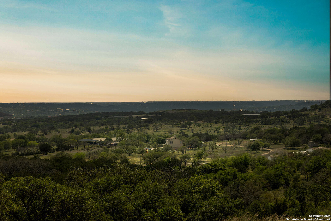Property Details
Twin Springs Rd N
Kerrville, TX 78028
$2,375,000
4 BD | 3 BA | 2,902 SqFt
Property Description
Opportunity of a lifetime! Rare, very private, 60 acres of non-restricted usable land w/amazing views! Excellent hunting - exotic wildlife! Two houses! Lovely 4 Bedroom 3 bath MAIN house includes an oversized bonus room, main floor master, rock fireplace, fenced rock patio, pool, jacuzzi and slide. PLUS, a newer 4-bedroom 3 bath guest home with an adorable screened in front porch and fenced in rear patio great for dogs! Working water well. Ag Exempt pastureland! Horses welcome! Short 5-minute drive to downtown Kerrville and I-10, about 30 minutes to Fredericksburg, and an hour to San Antonio. Major Hospital nearby. Adjacent to prestigious Twin Springs w/20-acre min. ranch sites. This is a wonderful family compound for generations to come or an INCREDIBLE investment opportunity! No HOA, land can be subdivided. Make this your Texas Hill Country Getaway!
Property Details
- Status:Available
- Type:Residential (Purchase)
- MLS #:1774539
- Year Built:2009
- Sq. Feet:2,902
Community Information
- Address:140 Twin Springs Rd N Kerrville, TX 78028
- County:Kerr
- City:Kerrville
- Subdivision:N/A
- Zip Code:78028
School Information
- School System:Kerrville.
- High School:Tivy
- Middle School:Hal Peterson
- Elementary School:Tom Daniels
Features / Amenities
- Total Sq. Ft.:2,902
- Interior Features:Two Living Area, Island Kitchen, Game Room, Secondary Bedroom Down, Laundry Room, Walk in Closets
- Fireplace(s): Living Room, Wood Burning
- Floor:Carpeting, Wood
- Inclusions:Ceiling Fans, Washer Connection, Dryer Connection
- Master Bath Features:Tub/Shower Separate, Double Vanity
- Exterior Features:Patio Slab, Covered Patio, Deck/Balcony, Privacy Fence, Double Pane Windows, Storage Building/Shed, Mature Trees, Additional Dwelling, Screened Porch
- Cooling:Two Central
- Heating Fuel:Electric
- Heating:Central
- Master:11x15
- Bedroom 2:12x12
- Bedroom 3:12x12
- Bedroom 4:12x14
- Kitchen:16x16
Architecture
- Bedrooms:4
- Bathrooms:3
- Year Built:2009
- Stories:2
- Style:Two Story, Texas Hill Country
- Roof:Metal, Wood Shingle/Shake
- Foundation:Slab
- Parking:Detached
Property Features
- Neighborhood Amenities:None
- Water/Sewer:Private Well, Septic
Tax and Financial Info
- Proposed Terms:Conventional, FHA, VA
- Total Tax:4074.16
4 BD | 3 BA | 2,902 SqFt

