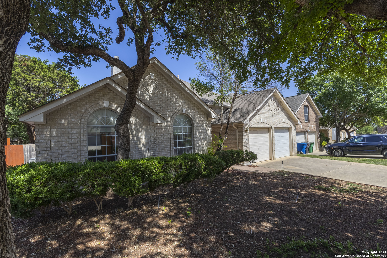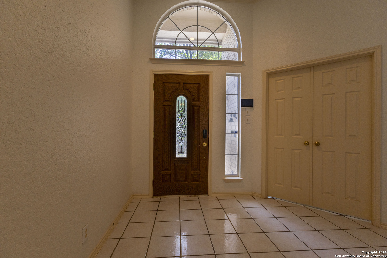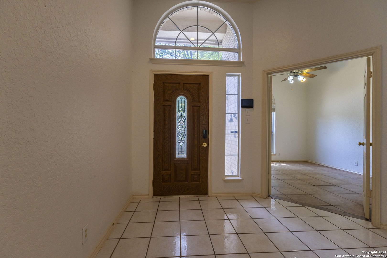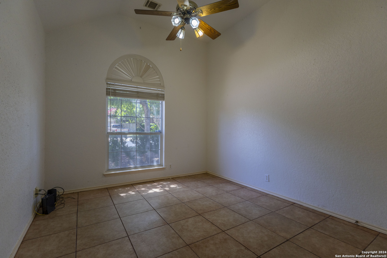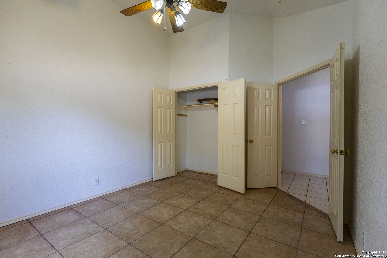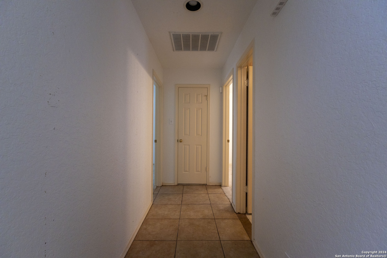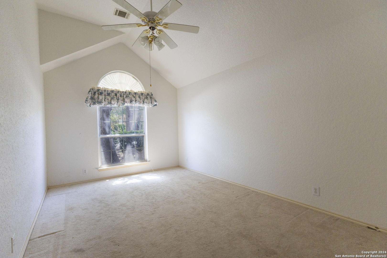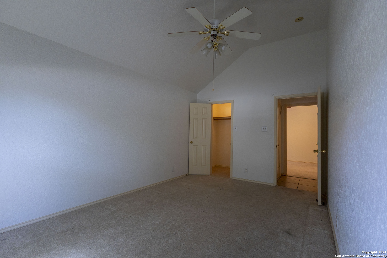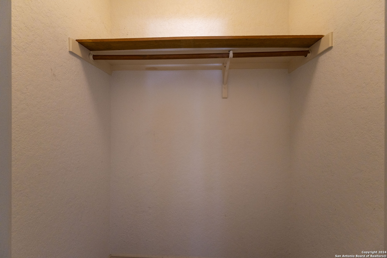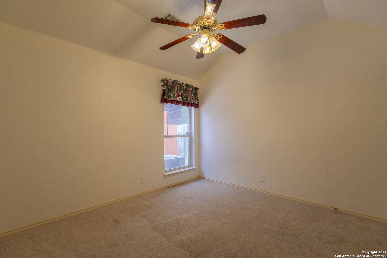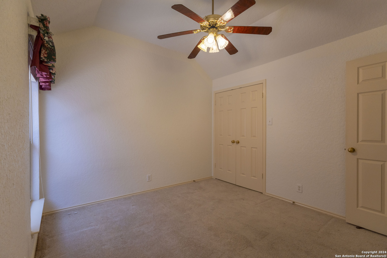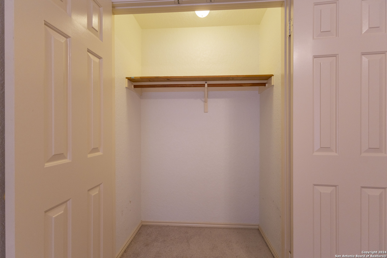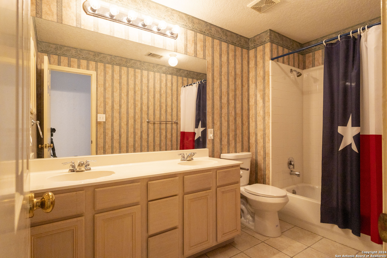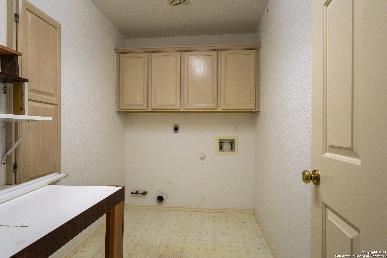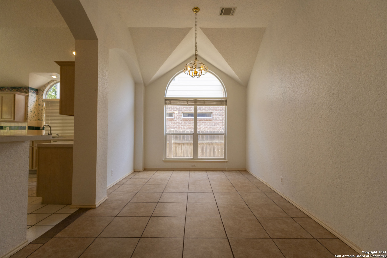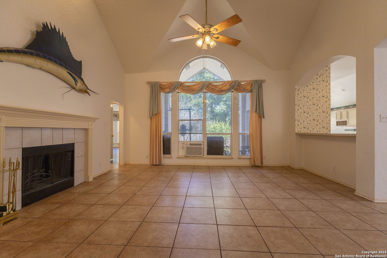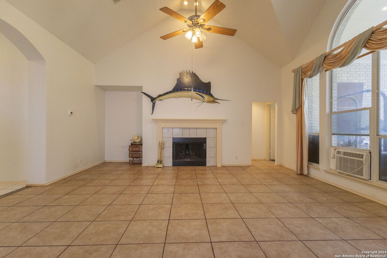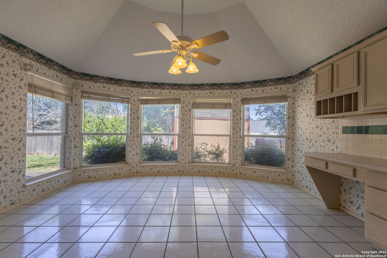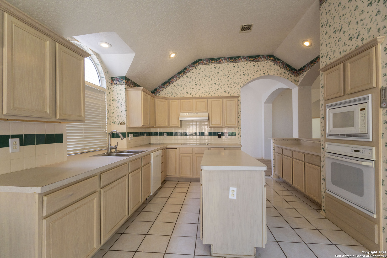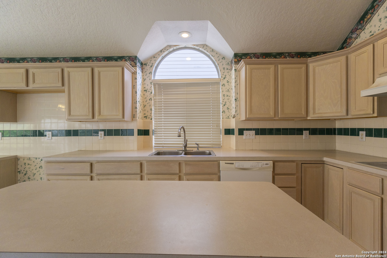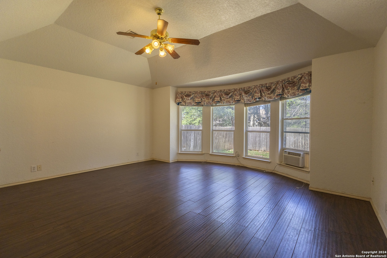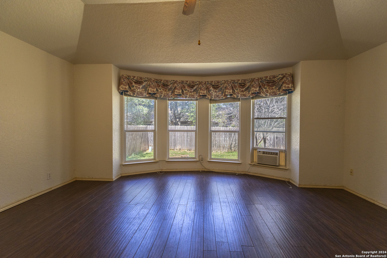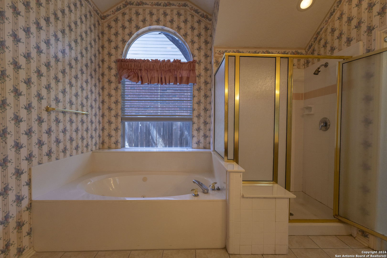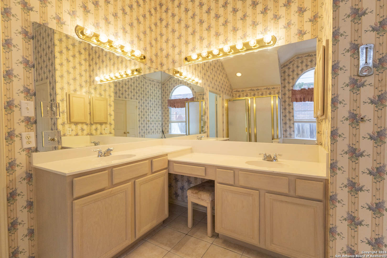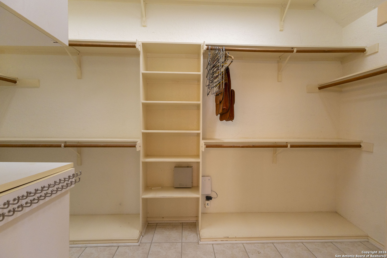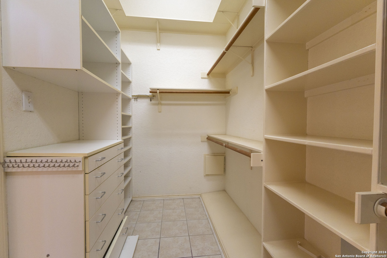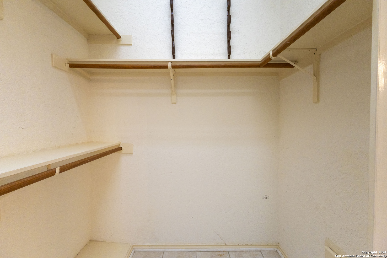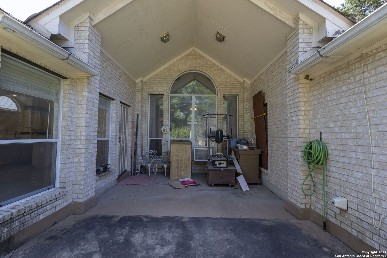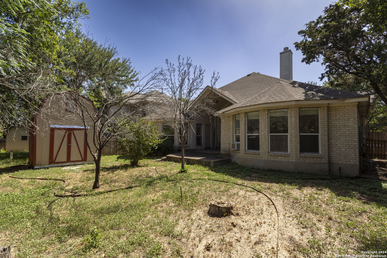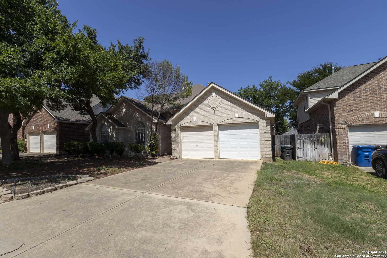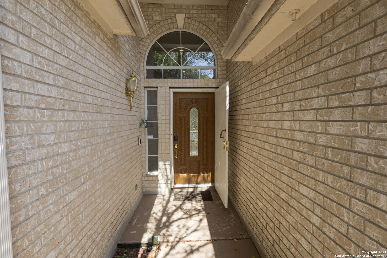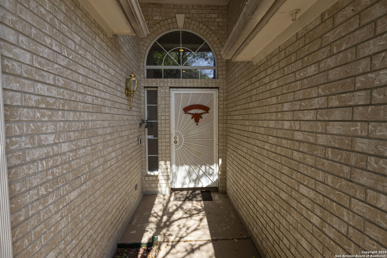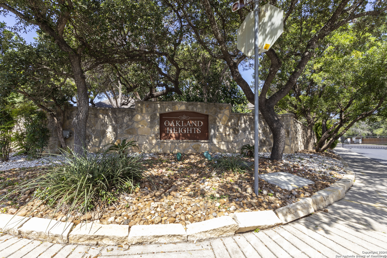Property Details
CHAPPEL VW
San Antonio, TX 78249
$440,000
4 BD | 2 BA | 2,472 SqFt
Property Description
Welcome to 13510 Chappel View, a 4-bedroom, 2-bathroom home nestled in the gated Oakland Heights community off the I-10. This residence is perfectly located near popular dining and shopping destinations such as The Shops at La Cantara, The Shopts at The Rim, Costco, 85C Bakery Cafe, Dimassi's Mediterranean Buffet, H-E-B, and more. You'll also find Clark High School Baseball Field and Gorrell Park just a short stroll away. **Key Features:** - **Bedrooms:** 4 - **Bathrooms:** 2 Full - **Outdoor Space:** Large backyard with a covered back patio. - **Kitchen:** Spacious kitchen with an eat-in breakfast area, ideal for casual meals, and a formal dining room for special occasions. - **Primary Bedroom:** Generously sized primary bedroom with enough space for a cozy sitting area, providing a perfect retreat.
Property Details
- Status:Available
- Type:Residential (Purchase)
- MLS #:1793689
- Year Built:1995
- Sq. Feet:2,472
Community Information
- Address:13510 CHAPPEL VW San Antonio, TX 78249
- County:Bexar
- City:San Antonio
- Subdivision:OAKLAND HEIGHTS
- Zip Code:78249
School Information
- School System:Northside
- High School:Clark
- Middle School:Rawlinson
- Elementary School:Locke Hill
Features / Amenities
- Total Sq. Ft.:2,472
- Interior Features:One Living Area, Separate Dining Room, Eat-In Kitchen, Two Eating Areas, Island Kitchen, Utility Room Inside, 1st Floor Lvl/No Steps, High Ceilings, Open Floor Plan, Pull Down Storage, Cable TV Available, High Speed Internet, Laundry Room
- Fireplace(s): Not Applicable
- Floor:Carpeting, Ceramic Tile, Linoleum
- Inclusions:Ceiling Fans, Chandelier, Washer Connection, Dryer Connection, Cook Top, Built-In Oven, Self-Cleaning Oven, Microwave Oven, Disposal, Dishwasher, Ice Maker Connection, Vent Fan, Smoke Alarm, Security System (Owned), Gas Water Heater, Garage Door Opener, Smooth Cooktop
- Master Bath Features:Tub/Shower Separate, Separate Vanity, Tub has Whirlpool, Garden Tub
- Exterior Features:Patio Slab, Covered Patio, Privacy Fence, Sprinkler System, Double Pane Windows
- Cooling:One Central
- Heating Fuel:Natural Gas
- Heating:Central
- Master:17x16
- Bedroom 2:15x10
- Bedroom 3:12x11
- Bedroom 4:11x10
- Dining Room:14x10
- Kitchen:16x12
Architecture
- Bedrooms:4
- Bathrooms:2
- Year Built:1995
- Stories:1
- Style:One Story, Traditional
- Roof:Composition
- Foundation:Slab
- Parking:Two Car Garage, Attached
Property Features
- Lot Dimensions:60x120
- Neighborhood Amenities:Other - See Remarks
- Water/Sewer:Water System, Sewer System
Tax and Financial Info
- Proposed Terms:Conventional, FHA, VA, Cash
- Total Tax:10549.08
4 BD | 2 BA | 2,472 SqFt

