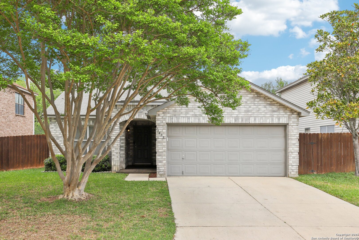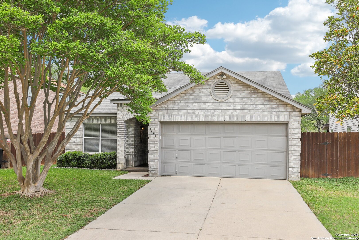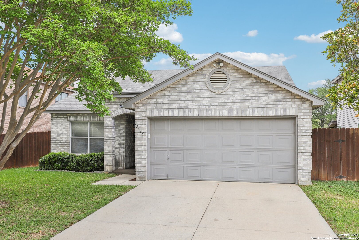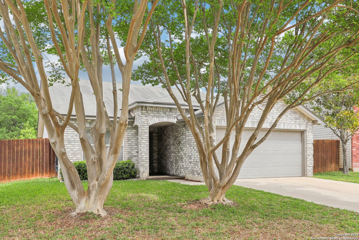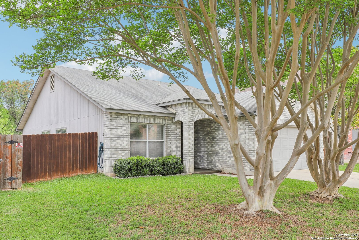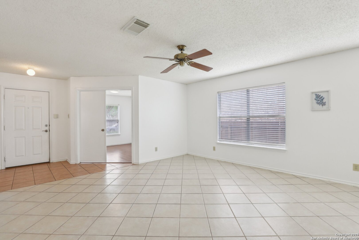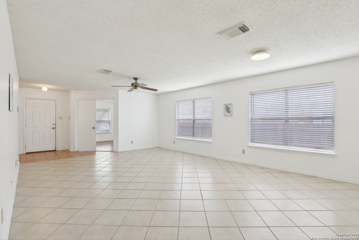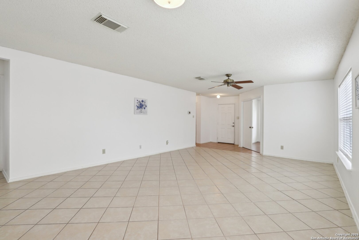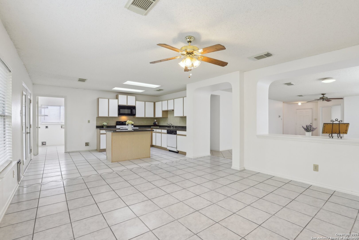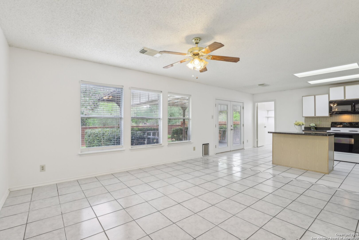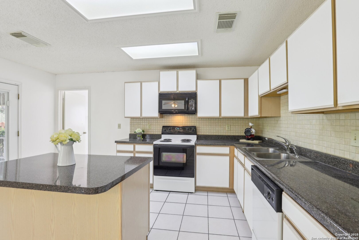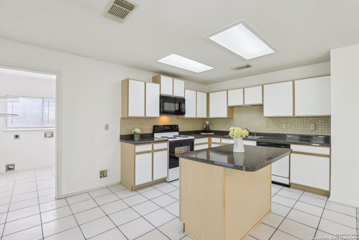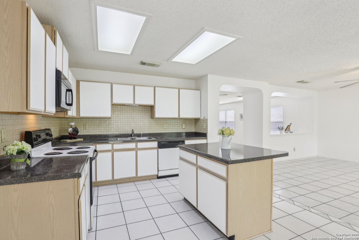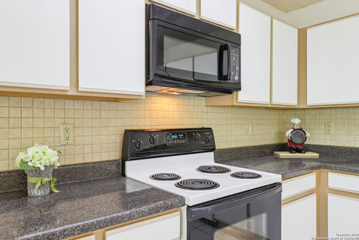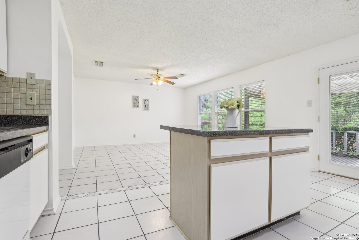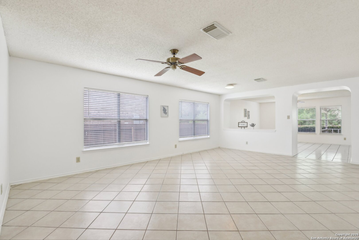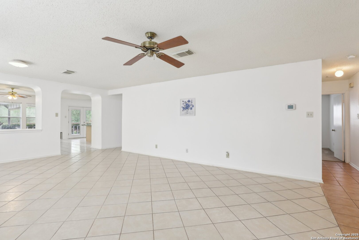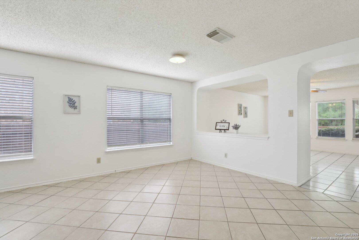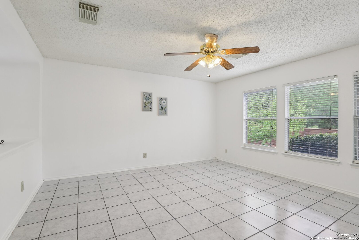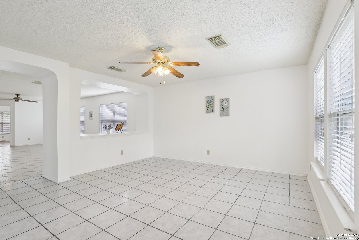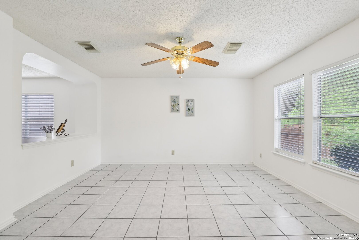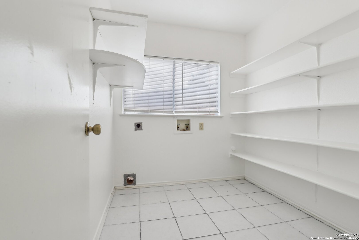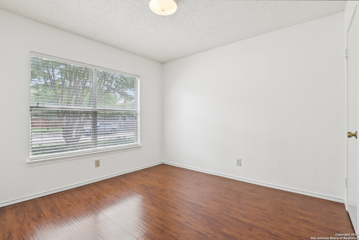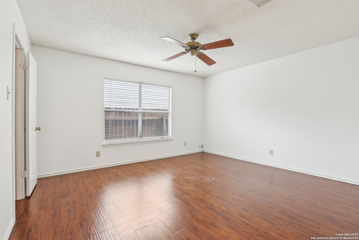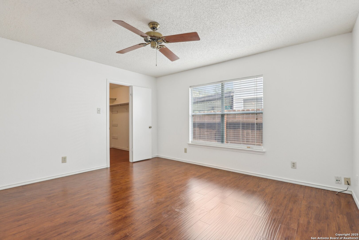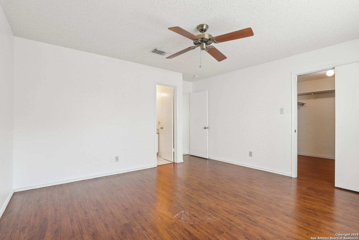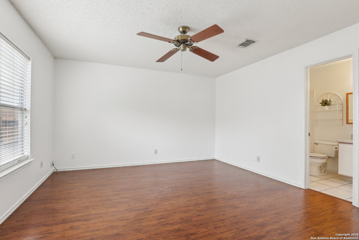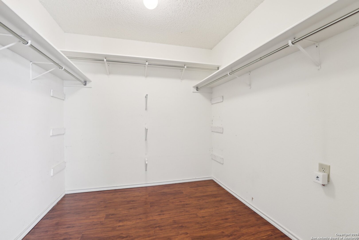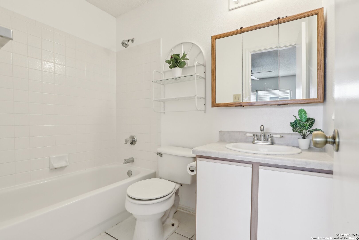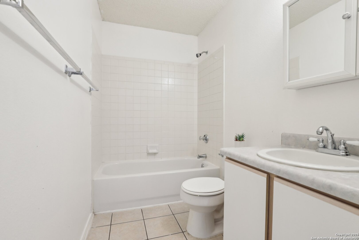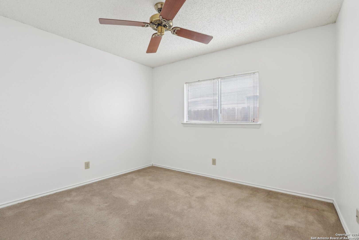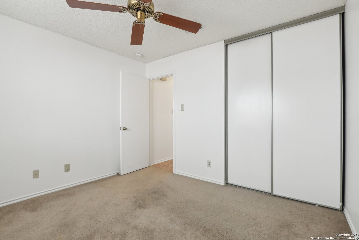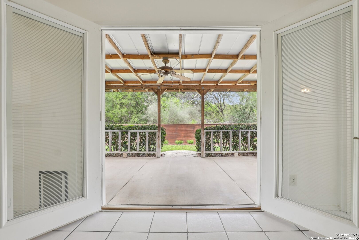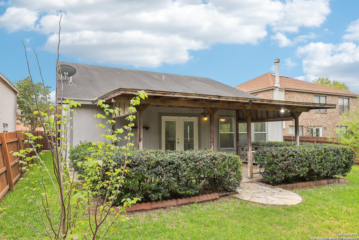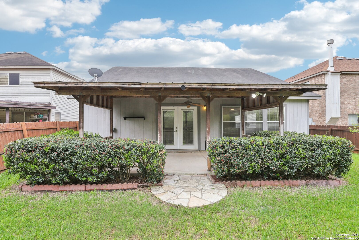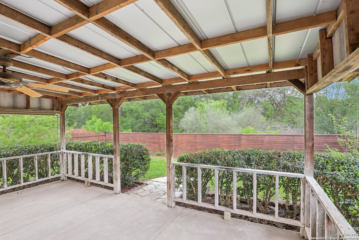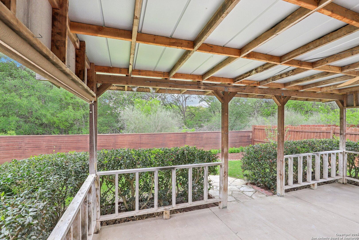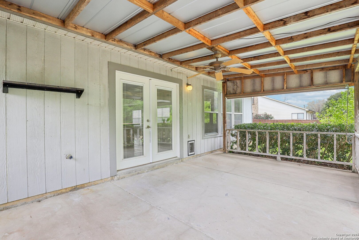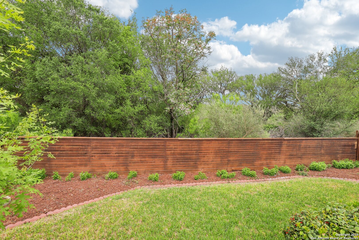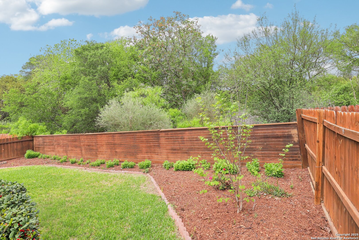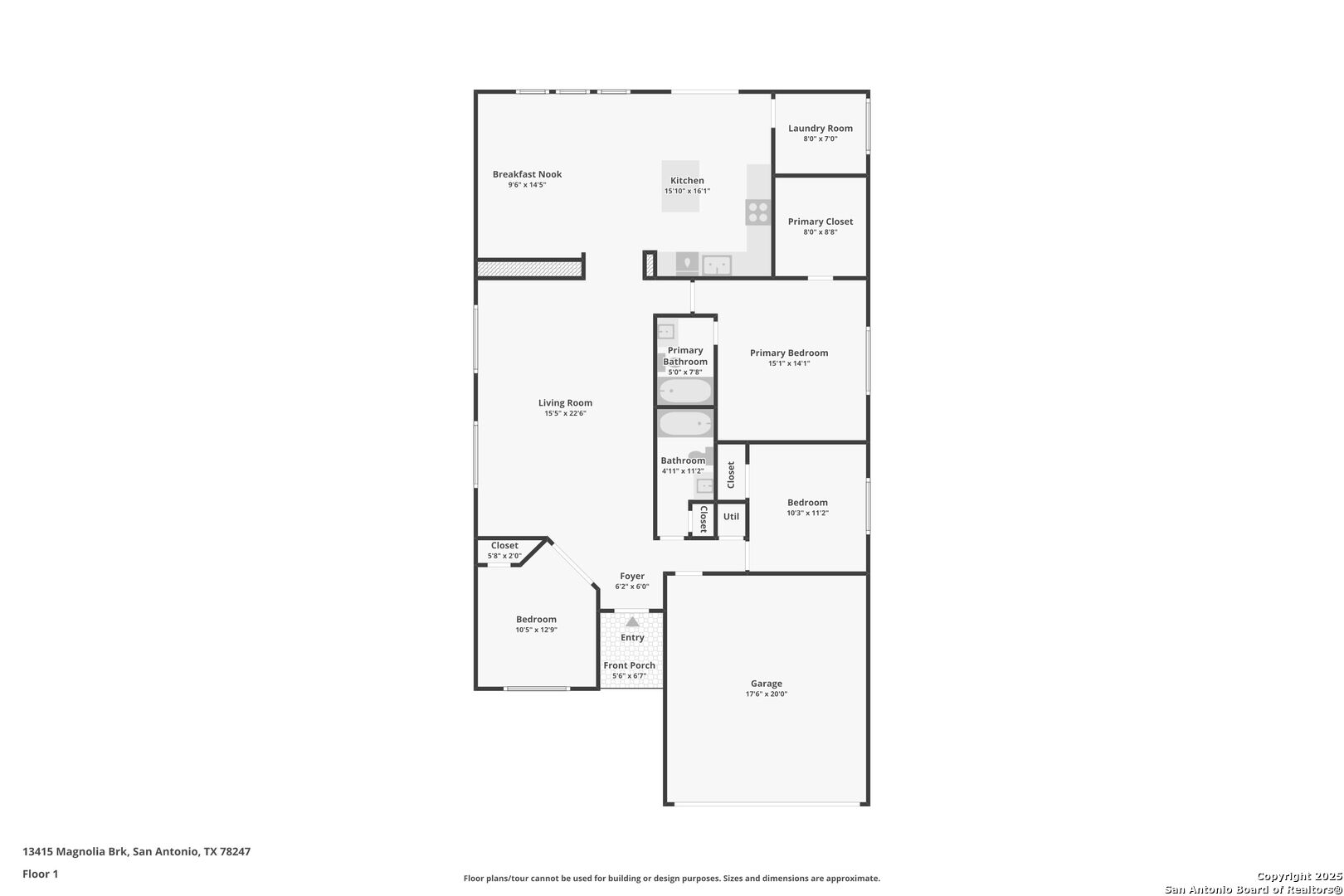Property Details
Magnolia Brk
San Antonio, TX 78247
$295,000
3 BD | 2 BA | 1,633 SqFt
Property Description
This charming and well-maintained 1-story home offers spacious living with a peaceful setting, as it backs up to McAllister Park, providing a private, nature-filled backdrop. Recently freshly painted throughout, the home boasts a bright and inviting atmosphere. The mature trees surrounding the property enhance the curb appeal and offer added privacy. Inside, you'll find an open island kitchen, perfect for meal prep and entertaining, as well as two cozy living areas and two dining spaces, offering plenty of room for gatherings. The backyard patio is ideal for enjoying the outdoors, and with no back neighbors, you'll enjoy a sense of tranquility and seclusion. This home is a perfect blend of comfort and convenience. Schedule your showing today!
Property Details
- Status:Available
- Type:Residential (Purchase)
- MLS #:1854898
- Year Built:1999
- Sq. Feet:1,633
Community Information
- Address:13415 Magnolia Brk San Antonio, TX 78247
- County:Bexar
- City:San Antonio
- Subdivision:HUNTERS MILL NE
- Zip Code:78247
School Information
- School System:North East I.S.D
- High School:Macarthur
- Middle School:Driscoll
- Elementary School:Wetmore Elementary
Features / Amenities
- Total Sq. Ft.:1,633
- Interior Features:One Living Area, Separate Dining Room, Island Kitchen, Utility Room Inside, 1st Floor Lvl/No Steps, Open Floor Plan, Cable TV Available, High Speed Internet, Laundry Main Level, Laundry Room, Telephone, Walk in Closets
- Fireplace(s): Not Applicable
- Floor:Carpeting, Ceramic Tile, Laminate
- Inclusions:Ceiling Fans, Washer Connection, Dryer Connection, Stove/Range, Disposal, Dishwasher, Ice Maker Connection, City Garbage service
- Master Bath Features:Tub/Shower Separate, Double Vanity
- Exterior Features:Covered Patio, Privacy Fence, Mature Trees
- Cooling:One Central
- Heating Fuel:Electric
- Heating:Central
- Master:13x14
- Bedroom 2:10x11
- Bedroom 3:10x11
- Dining Room:24x14
- Kitchen:24x13
Architecture
- Bedrooms:3
- Bathrooms:2
- Year Built:1999
- Stories:1
- Style:One Story
- Roof:Composition
- Foundation:Slab
- Parking:Two Car Garage
Property Features
- Neighborhood Amenities:Park/Playground, Jogging Trails, Sports Court, Bike Trails
- Water/Sewer:Water System
Tax and Financial Info
- Proposed Terms:Conventional, FHA, VA, Cash
- Total Tax:6509.45
3 BD | 2 BA | 1,633 SqFt

