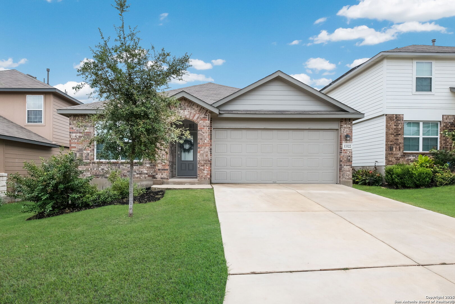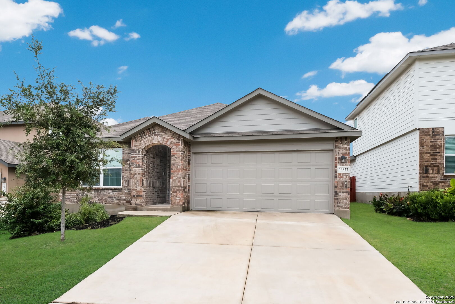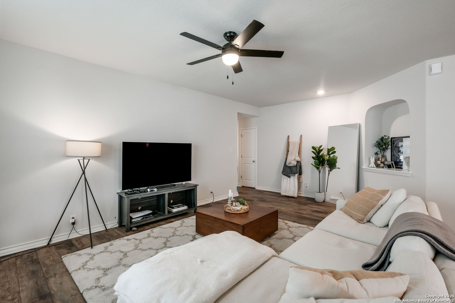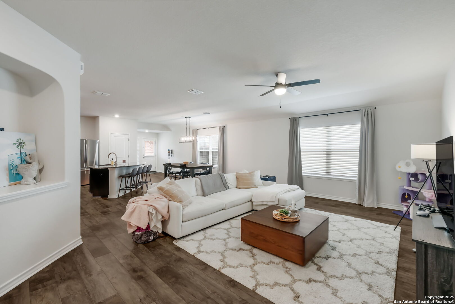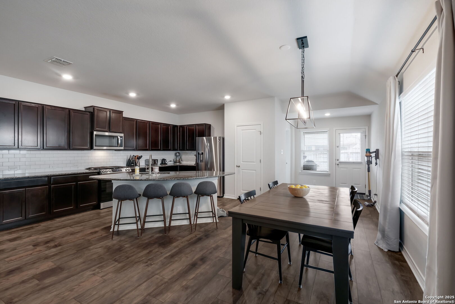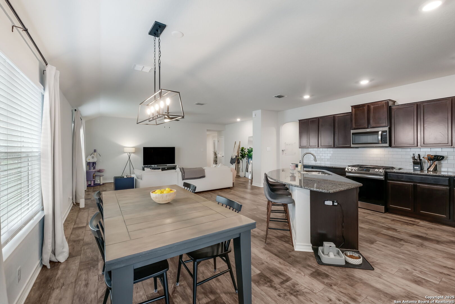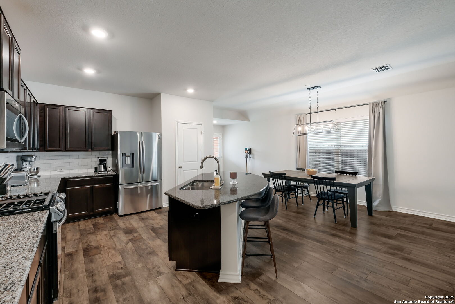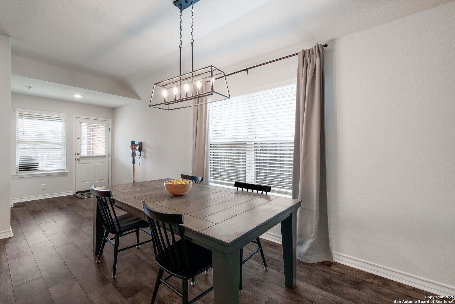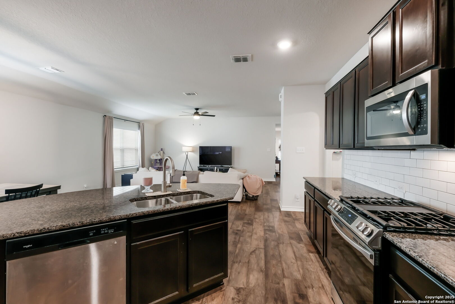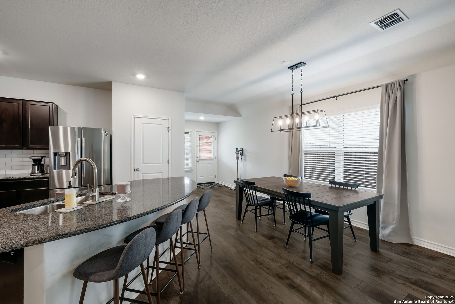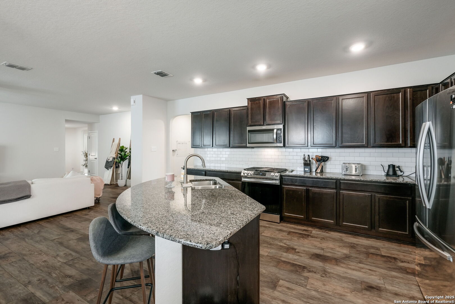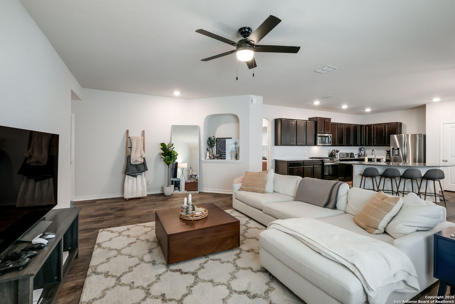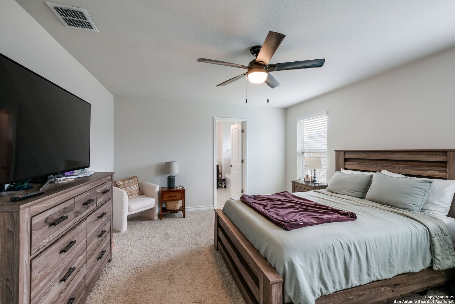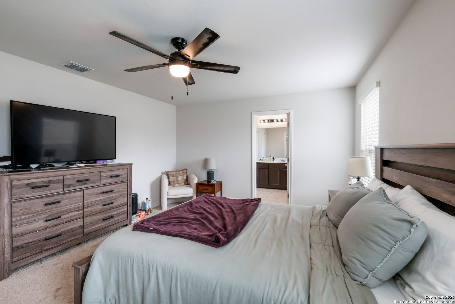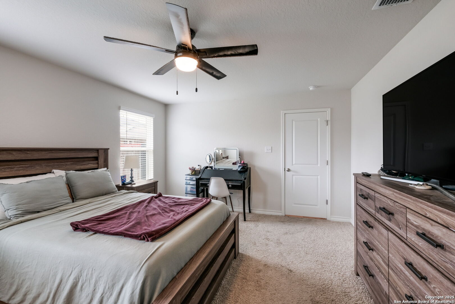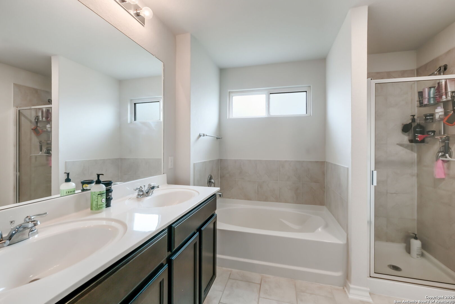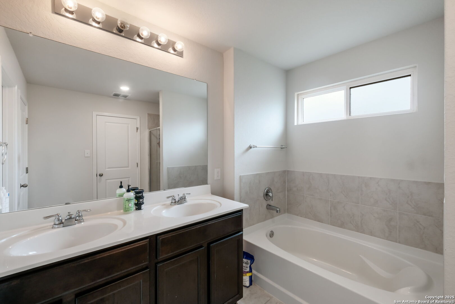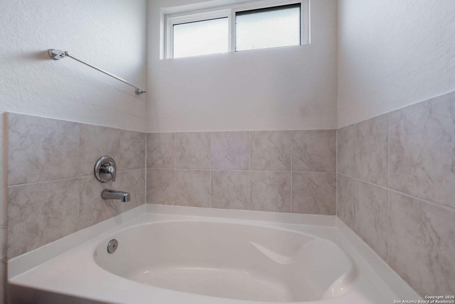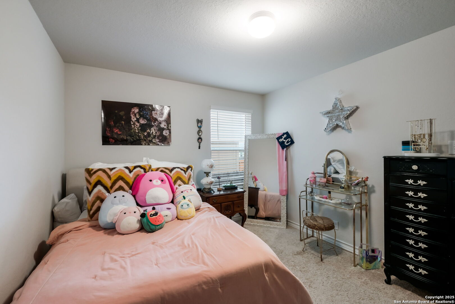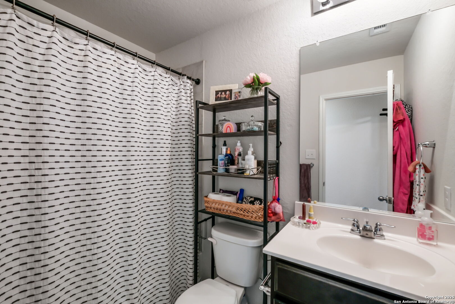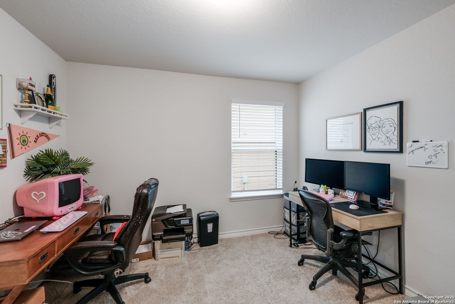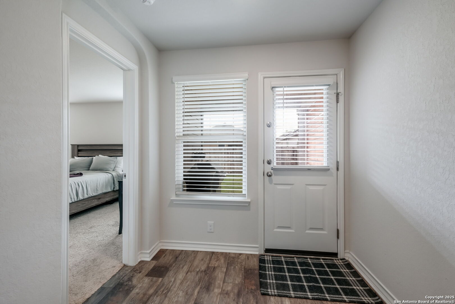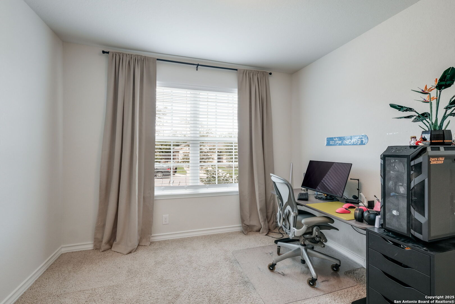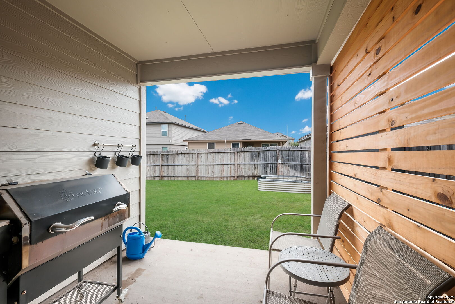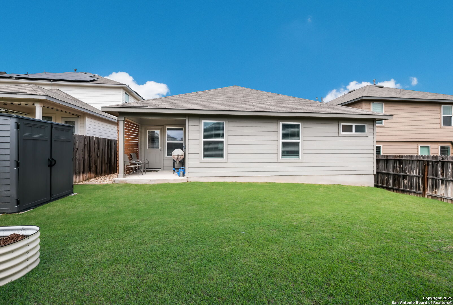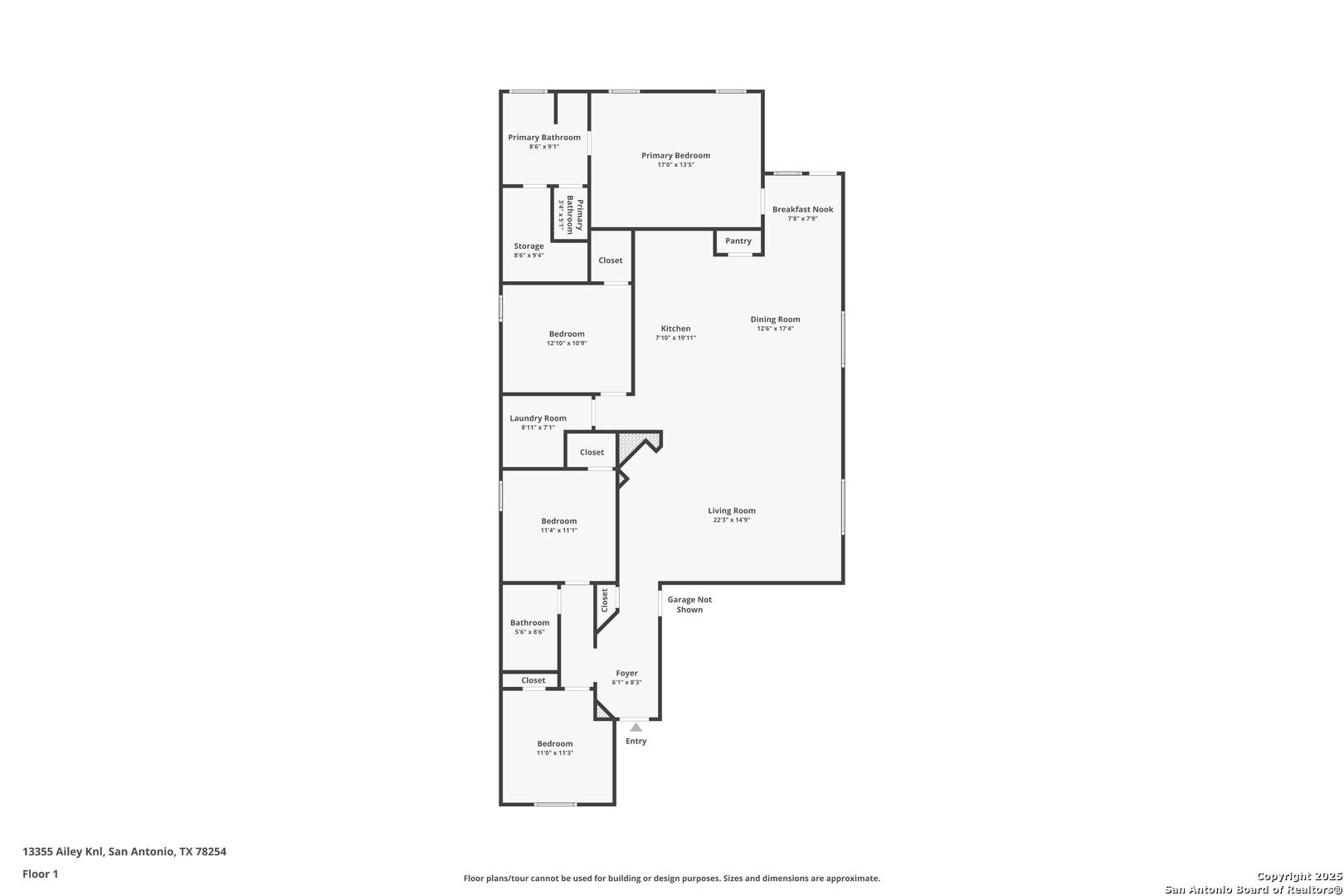Property Details
Ailey Knoll
San Antonio, TX 78254
$330,000
4 BD | 2 BA | 1,904 SqFt
Property Description
Assumable loan offered at 2.625% for qualified buyers!! Discover this beautiful 4-bedroom, 2-bathroom home offering 1,904 sqft of living space with a perfect layout and open floor plan. Featuring a gorgeous brick exterior, this home comes equipped with a water softener, a garage opener, and a shed for added convenience. The covered patio provides a wonderful space for outdoor gatherings or quiet evenings. The primary suite, located at the back of the home for added privacy, boasts a separate garden tub, a stand-up shower, and a spacious walk-in closet. Situated in the vibrant Valley Ranch community, you'll enjoy unparalleled amenities, including 2 pools, water slides, a splash pad, park, playground, basketball and tennis courts, a fishing pier, walking trails, and more! With Kallison Elementary located within the neighborhood, this home combines comfort, convenience, and an active lifestyle in one amazing package. Don't miss out on this fantastic opportunity!
Property Details
- Status:Available
- Type:Residential (Purchase)
- MLS #:1835162
- Year Built:2020
- Sq. Feet:1,904
Community Information
- Address:13322 Ailey Knoll San Antonio, TX 78254
- County:Bexar
- City:San Antonio
- Subdivision:KALLISON RANCH II - BEXAR COUN
- Zip Code:78254
School Information
- School System:Northside
- High School:Harlan HS
- Middle School:Straus
- Elementary School:Kallison
Features / Amenities
- Total Sq. Ft.:1,904
- Interior Features:One Living Area
- Fireplace(s): Not Applicable
- Floor:Carpeting, Ceramic Tile
- Inclusions:Ceiling Fans, Washer Connection, Dryer Connection, Microwave Oven, Stove/Range, Dishwasher, Water Softener (owned)
- Master Bath Features:Tub/Shower Separate, Double Vanity, Garden Tub
- Exterior Features:Covered Patio, Privacy Fence, Sprinkler System, Mature Trees
- Cooling:One Central
- Heating Fuel:Electric
- Heating:Central
- Master:13x16
- Bedroom 2:10x13
- Bedroom 3:11x11
- Bedroom 4:11x10
- Dining Room:10x7
- Family Room:39x22
- Kitchen:16x22
Architecture
- Bedrooms:4
- Bathrooms:2
- Year Built:2020
- Stories:1
- Style:One Story
- Roof:Composition
- Foundation:Slab
- Parking:Two Car Garage
Property Features
- Neighborhood Amenities:Pool, Clubhouse, Park/Playground
- Water/Sewer:City
Tax and Financial Info
- Proposed Terms:Conventional, FHA, VA, Cash, Assumption w/Qualifying
- Total Tax:5757
4 BD | 2 BA | 1,904 SqFt

