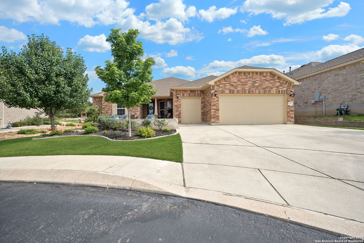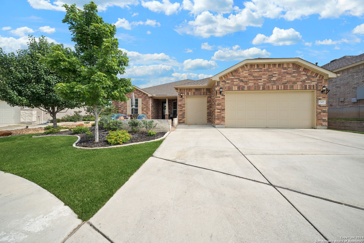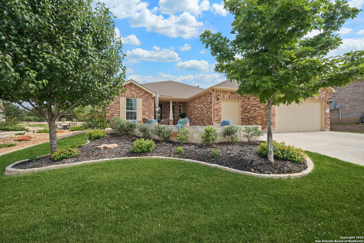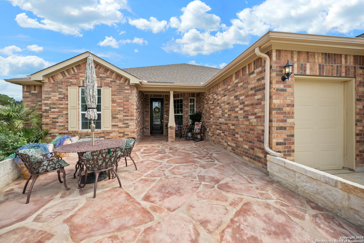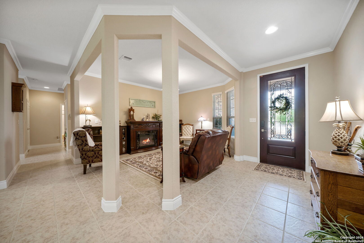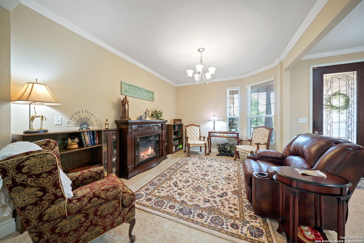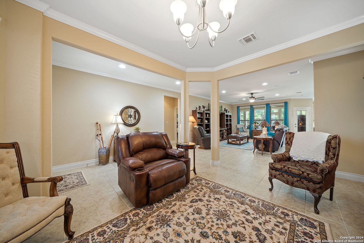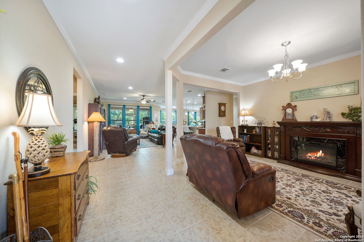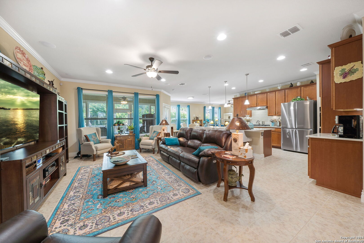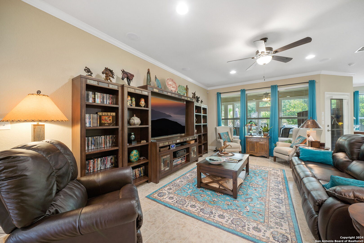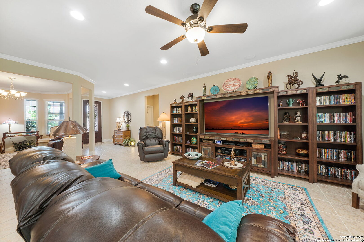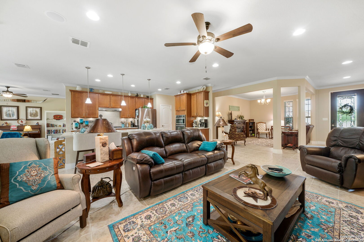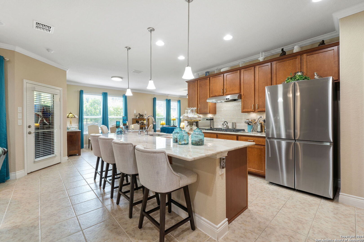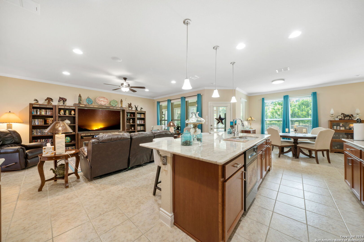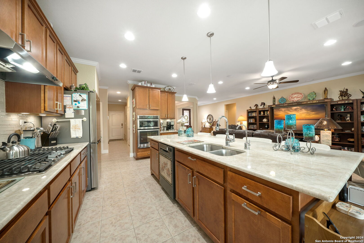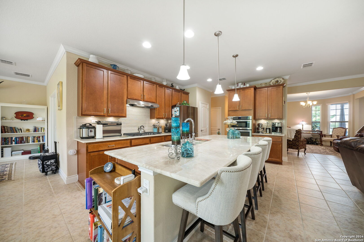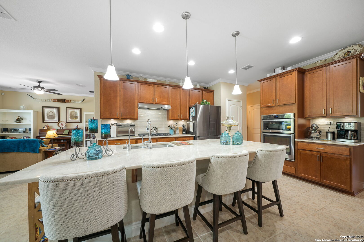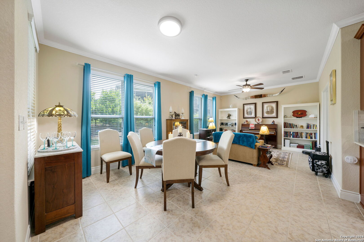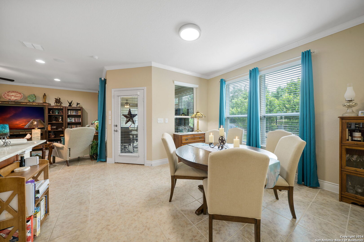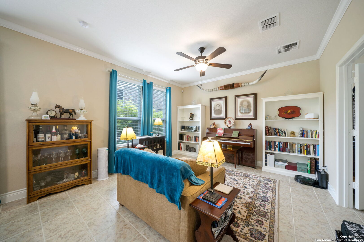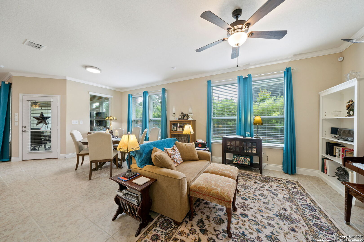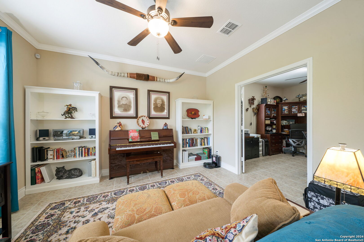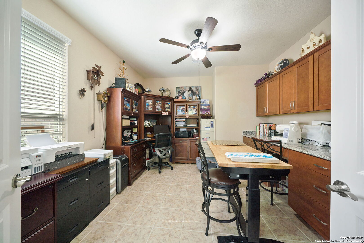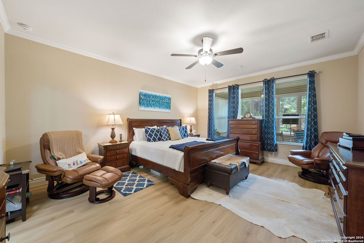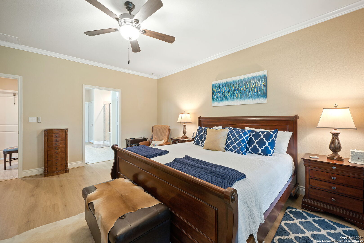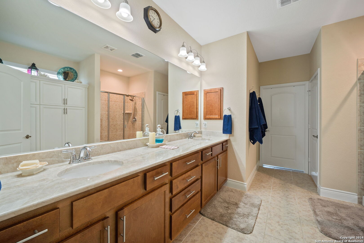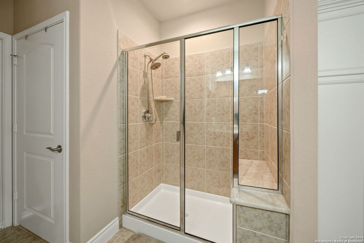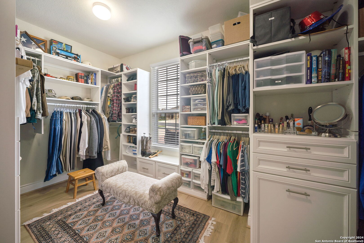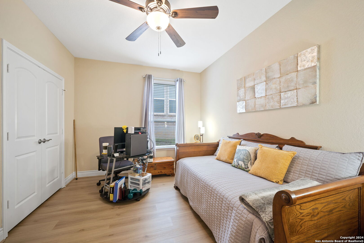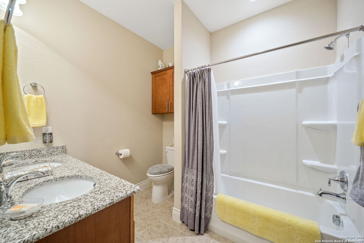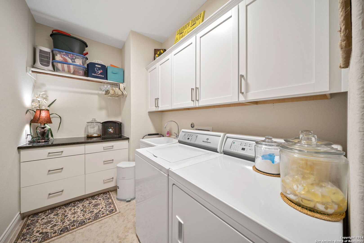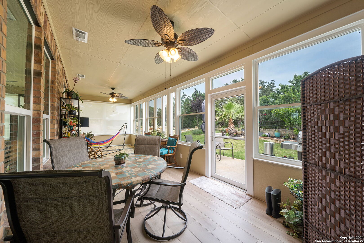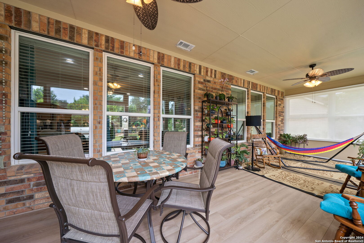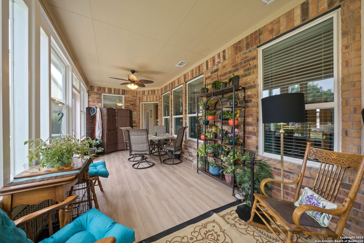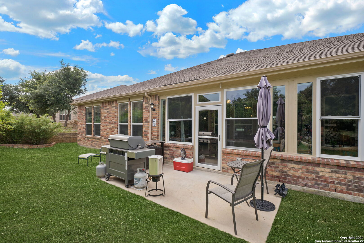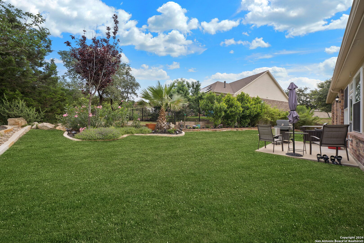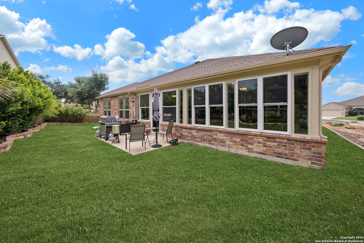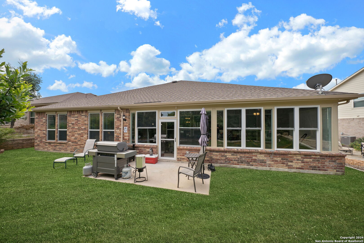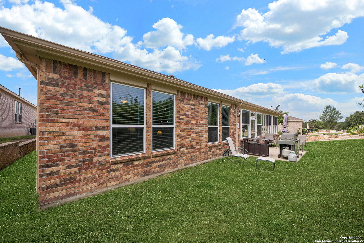Property Details
HOLLOW CAVE
San Antonio, TX 78253
$525,000
2 BD | 2 BA | 2,820 SqFt
Property Description
Nestled within the serene confines of a vibrant 55+ neighborhood, this exquisite property provides refined living and sophisticated comfort. Situated at the end of a peaceful cul-de-sac, this home offers a retreat from the hustle and bustle of everyday life. You are welcomed by a charming front patio providing the perfect spot for morning coffee and extending your outdoor living space. As you step inside, you are greeted by an inviting open floor plan, where natural light accentuates the living areas. The heart of the home, a chef-inspired kitchen, beckons with its modern elegance and top-of-the-line appliances. A primary suite with a beautiful Califronia Closet. A tranquil sunroom with central air and heat, allow you to truly enjoy Texas weather with modern conveniences. Venture outdoors, and discover a backyard oasis, where lush greenery and manicured landscaping create a serene backdrop for relaxation and recreation. Whether unwinding with a book on your patio or hosting dinners with friends there's ample possibilities for outdoor enjoyment. With its perfect blend of modern luxury and timeless charm, this property offers a truly unparalleled living experience for those who appreciate the finer things in life.
Property Details
- Status:Available
- Type:Residential (Purchase)
- MLS #:1835263
- Year Built:2017
- Sq. Feet:2,820
Community Information
- Address:12907 HOLLOW CAVE San Antonio, TX 78253
- County:Bexar
- City:San Antonio
- Subdivision:ALAMO RANCH
- Zip Code:78253
School Information
- School System:Northside
- High School:Taft
- Middle School:Briscoe
- Elementary School:HOFFMANN
Features / Amenities
- Total Sq. Ft.:2,820
- Interior Features:Two Living Area, Liv/Din Combo, Separate Dining Room, Eat-In Kitchen, Island Kitchen, Walk-In Pantry, Study/Library, Utility Room Inside, 1st Floor Lvl/No Steps, High Ceilings, Open Floor Plan, Laundry Room, Attic - Attic Fan
- Fireplace(s): Not Applicable
- Floor:Ceramic Tile, Laminate
- Inclusions:Ceiling Fans, Washer Connection, Dryer Connection, Built-In Oven, Microwave Oven, Stove/Range, Gas Cooking, Disposal, Dishwasher, Smoke Alarm, Solid Counter Tops
- Master Bath Features:Shower Only, Double Vanity
- Exterior Features:Patio Slab, Privacy Fence
- Cooling:One Central
- Heating Fuel:Natural Gas
- Heating:Central
- Master:15x17
- Bedroom 2:15x19
- Dining Room:14x12
- Family Room:13x12
- Kitchen:16x12
- Office/Study:13x12
Architecture
- Bedrooms:2
- Bathrooms:2
- Year Built:2017
- Stories:1
- Style:One Story, Traditional
- Roof:Composition
- Foundation:Slab
- Parking:Two Car Garage, Attached, Golf Cart
Property Features
- Neighborhood Amenities:Controlled Access, Pool, Clubhouse, Park/Playground
- Water/Sewer:Water System, Sewer System, City
Tax and Financial Info
- Proposed Terms:Conventional, FHA, VA, Cash
- Total Tax:9345.01
2 BD | 2 BA | 2,820 SqFt

