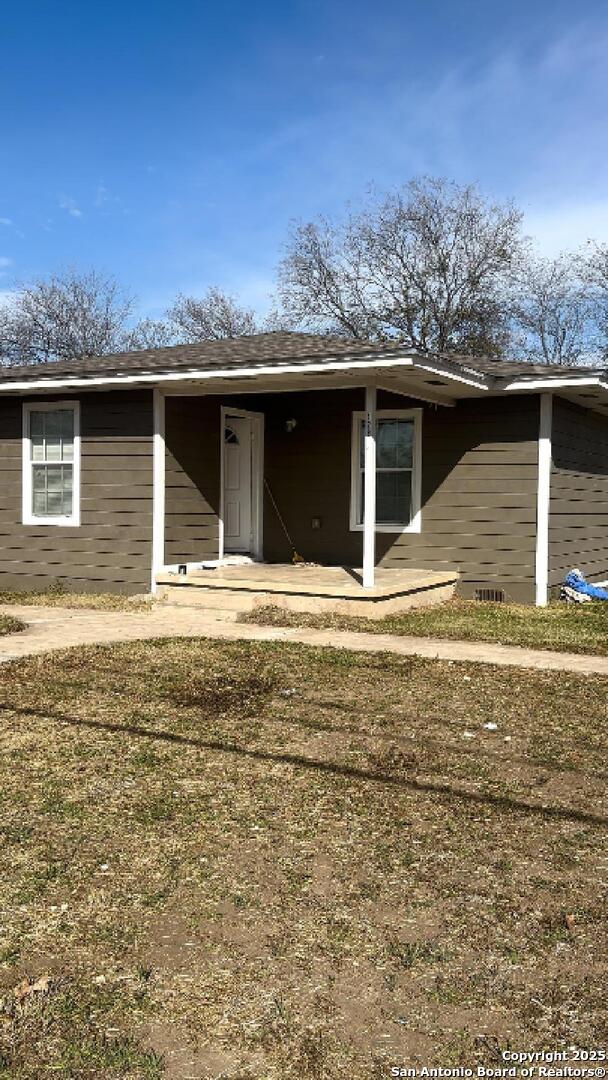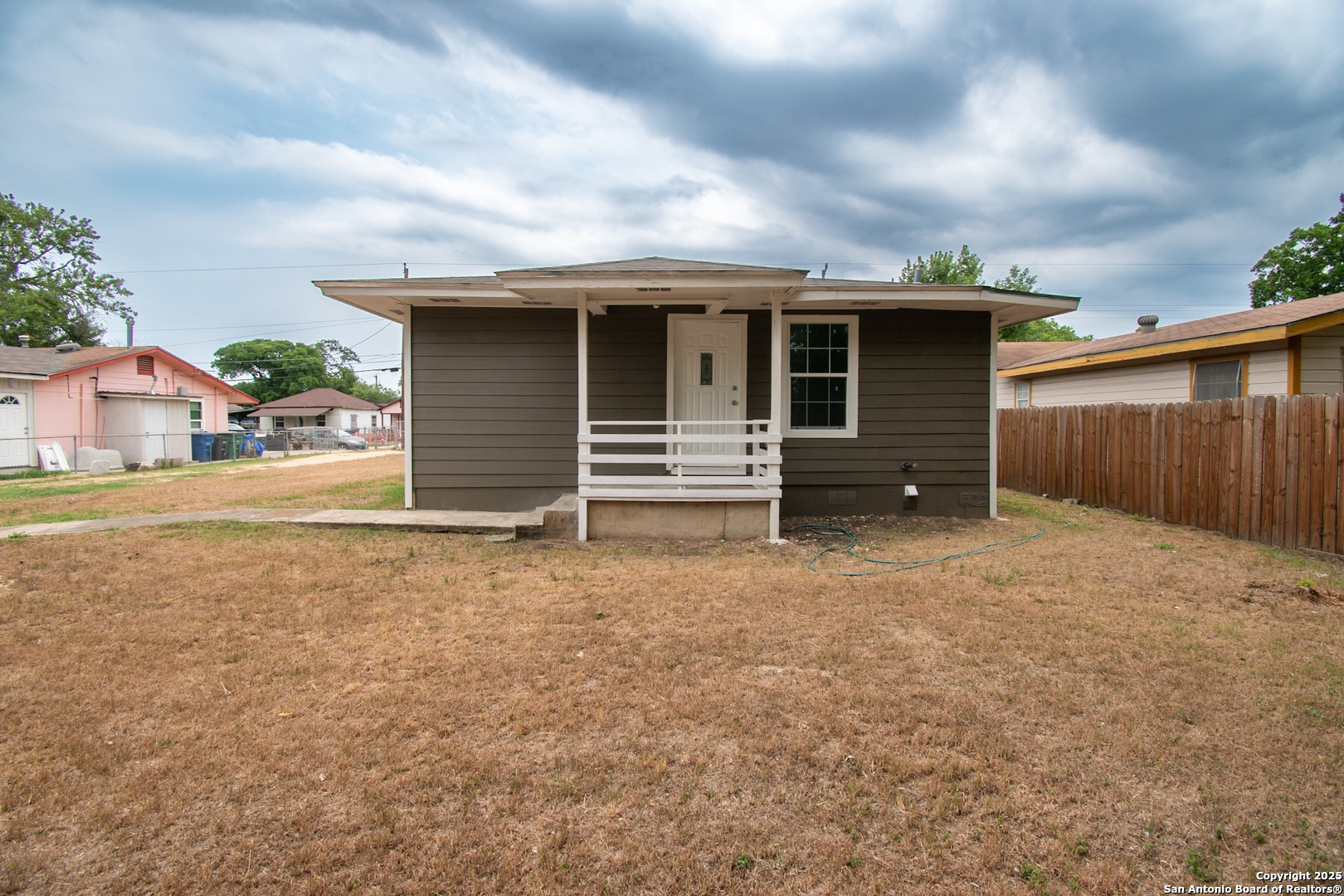Property Details
Faust Ave
San Antonio, TX 78237
$195,000
4 BD | 1 BA | 1,140 SqFt
Property Description
Welcome to this recently rehabbed 4-bedroom gem! Step inside to discover sleek ceramic tile flooring throughout, ensuring durability and easy maintenance. The home boasts a spacious eat-in kitchen, perfect for gatherings and culinary adventures. Each of the 4 bedrooms is generously sized, providing ample comfort for family or guests. Outside, you'll find a fenced lot with plenty of potential for expansion, as well as a cozy front porch ideal for relaxing with your morning coffee or evening breeze. Conveniently located just off General McMullen/Commerce, this property is only 5 minutes from Downtown San Antonio, offering quick access to city amenities. Enjoy the added perks of being within walking distance of KIPP - West Campus (just 1/2 block away) and Rosedale Park (1 block away), perfect for education and recreation needs. With a brand-new central air system and roof, this move-in-ready home checks all the boxes for comfort, style, and convenience. Don't miss this opportunity-schedule your showing today!
Property Details
- Status:Available
- Type:Residential (Purchase)
- MLS #:1835751
- Year Built:1944
- Sq. Feet:1,140
Community Information
- Address:129 Faust Ave San Antonio, TX 78237
- County:Bexar
- City:San Antonio
- Subdivision:ROSEDALE PARK
- Zip Code:78237
School Information
- School System:Edgewood I.S.D
- High School:Lanier
- Middle School:Saisd
- Elementary School:Saisd
Features / Amenities
- Total Sq. Ft.:1,140
- Interior Features:One Living Area, Eat-In Kitchen, Utility Room Inside, 1st Floor Lvl/No Steps, Laundry Main Level, Laundry Room, Walk in Closets
- Fireplace(s): Not Applicable
- Floor:Ceramic Tile
- Inclusions:Washer Connection, Dryer Connection, Built-In Oven, Stove/Range, City Garbage service
- Exterior Features:Chain Link Fence
- Cooling:One Central
- Heating Fuel:Electric
- Heating:Central
- Master:13x11
- Bedroom 2:9x13
- Bedroom 3:11x10
- Bedroom 4:10x9
- Kitchen:22x11
Architecture
- Bedrooms:4
- Bathrooms:1
- Year Built:1944
- Stories:1
- Style:One Story
- Roof:Composition
- Parking:None/Not Applicable
Property Features
- Neighborhood Amenities:None
- Water/Sewer:City
Tax and Financial Info
- Proposed Terms:Conventional, FHA, VA, Cash
- Total Tax:3235
4 BD | 1 BA | 1,140 SqFt


