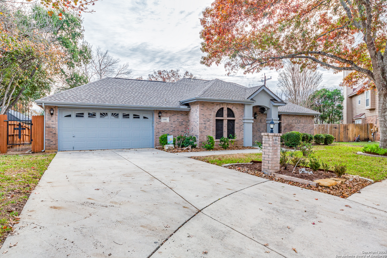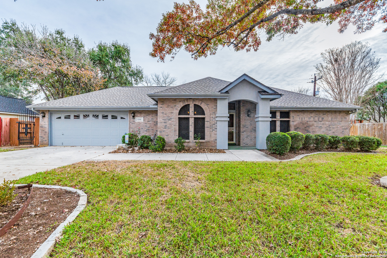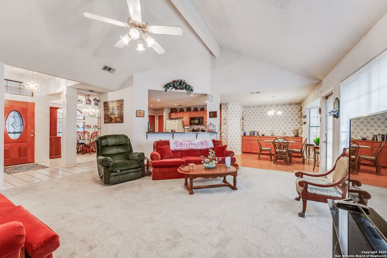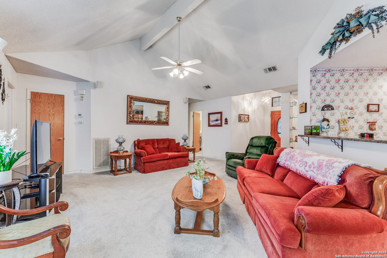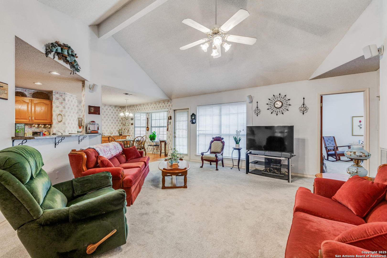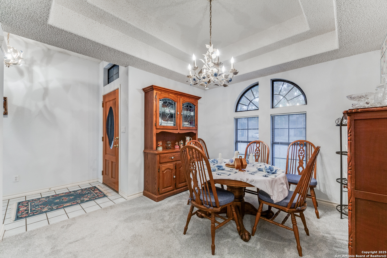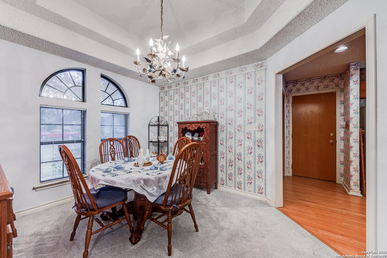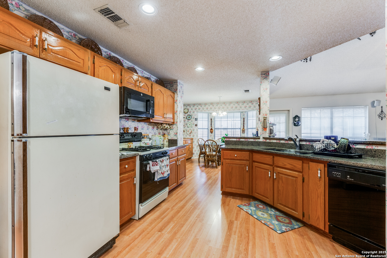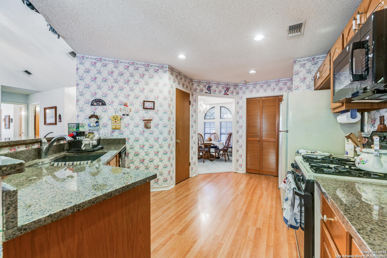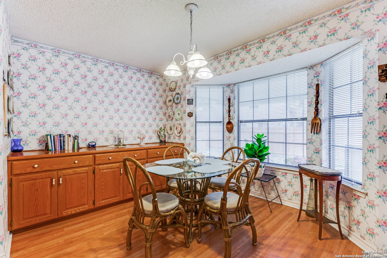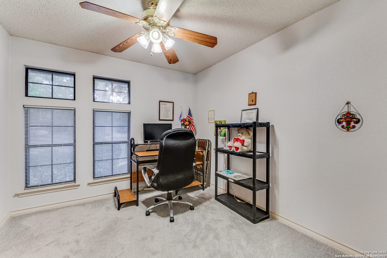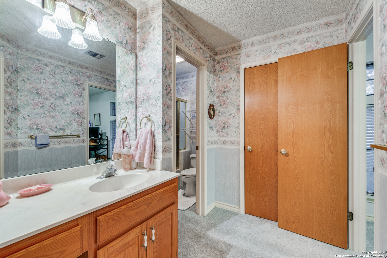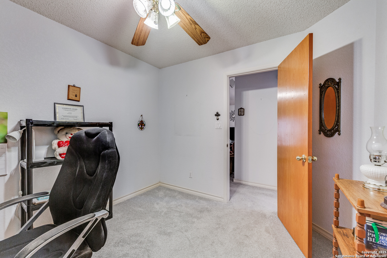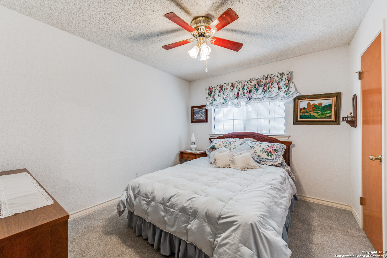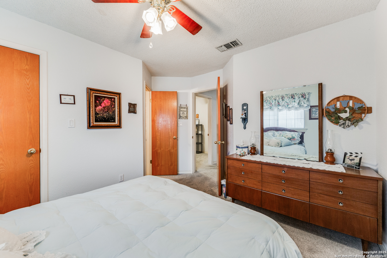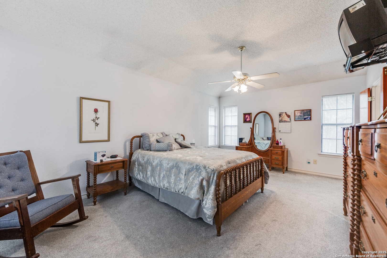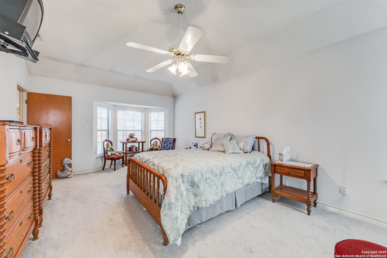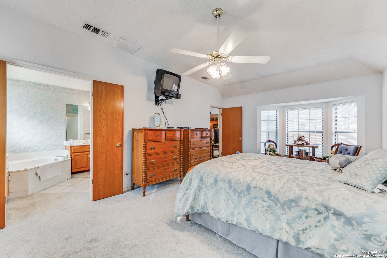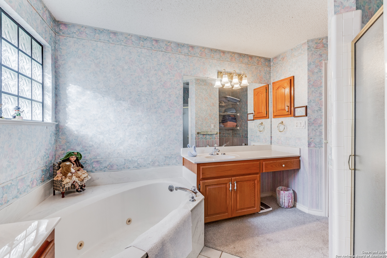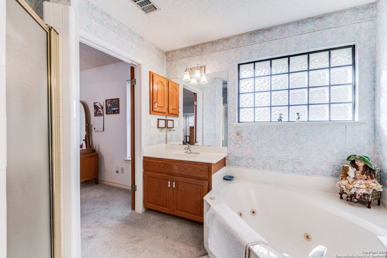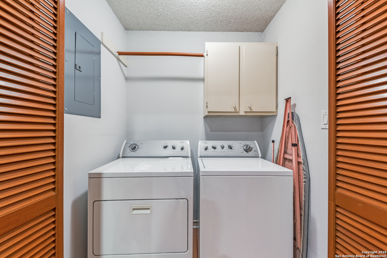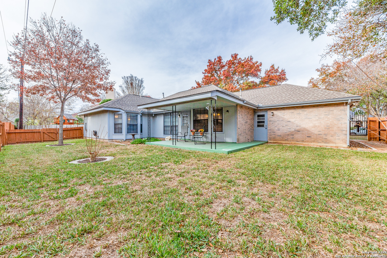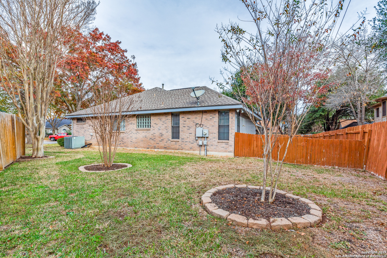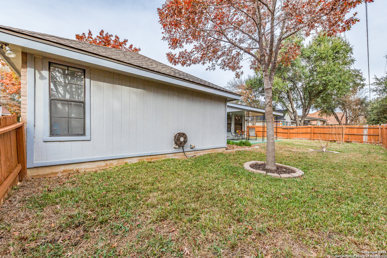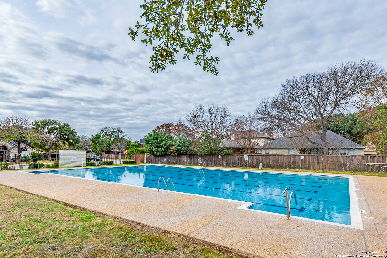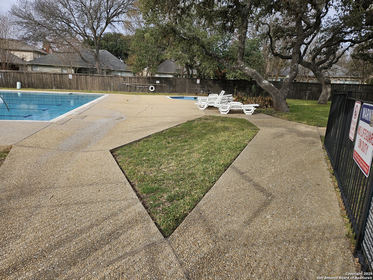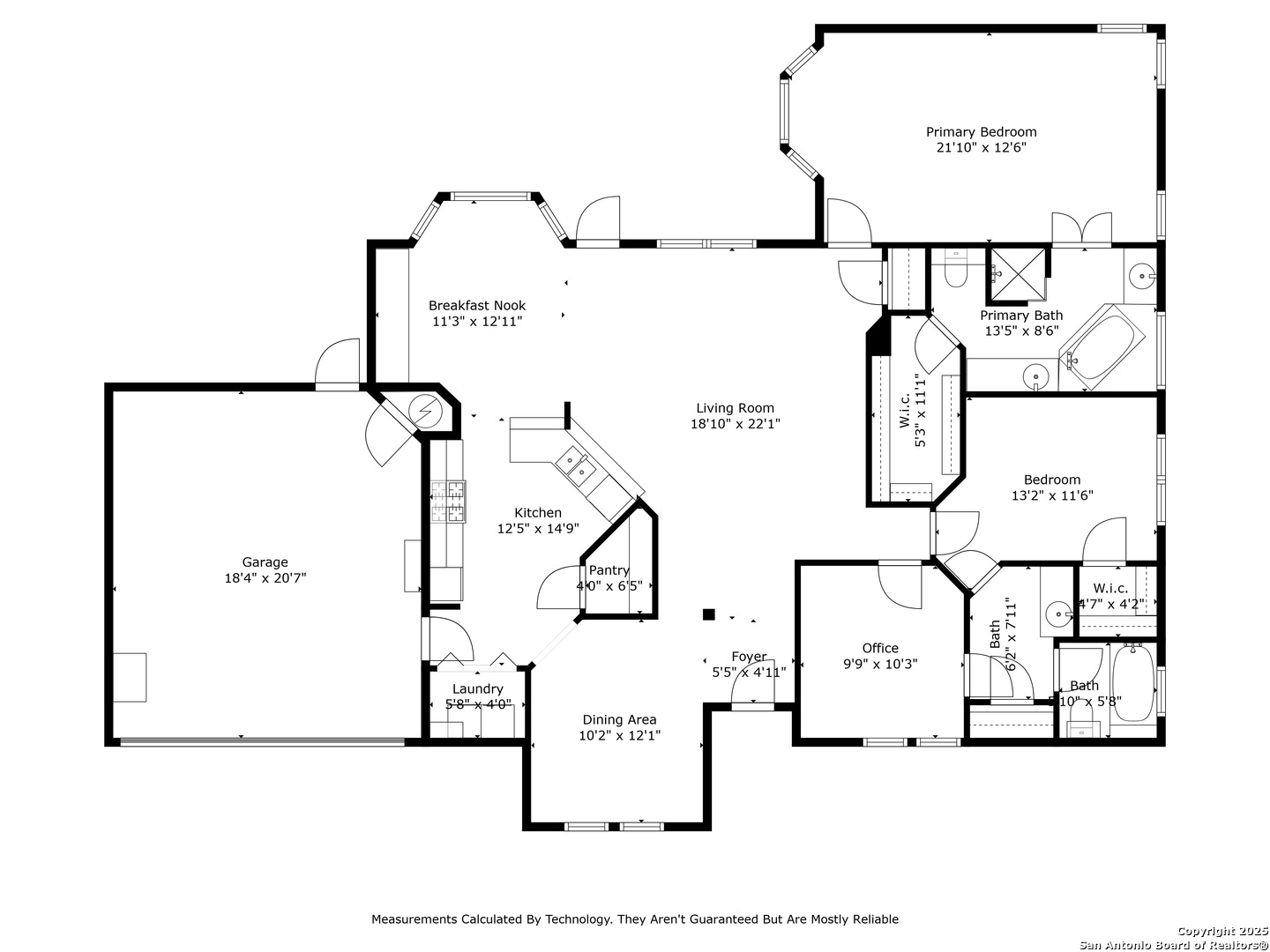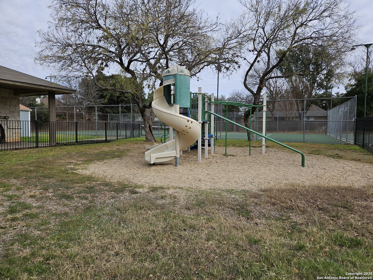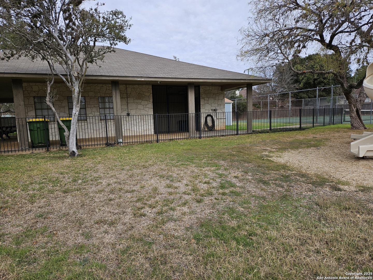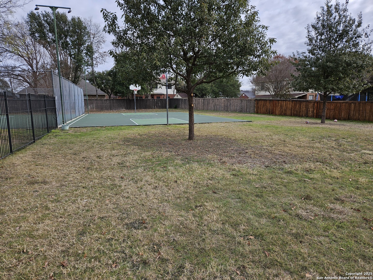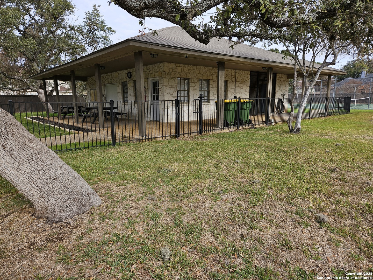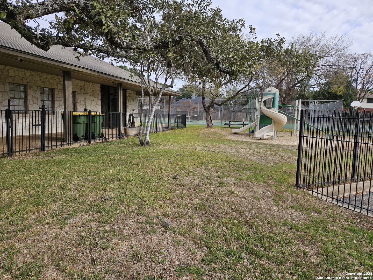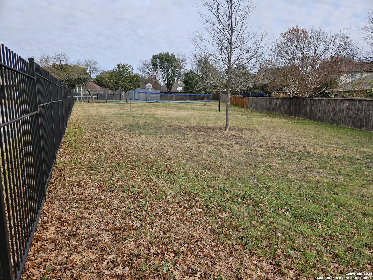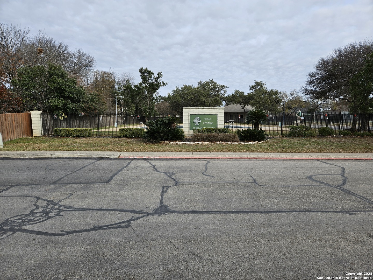Property Details
AQUA VLY
Helotes, TX 78023
$340,000
3 BD | 2 BA | 1,746 SqFt
Property Description
This charming home, nestled in a cul-de-sac, boasts an open floor plan with a spacious main living area. It features separate formal dining and breakfast areas, an office that can double as a bedroom, and a well-appointed kitchen with granite countertops, a gas stove, oak cabinets, refrigerator, and dishwasher. The expansive primary bedroom includes a master bath with his and her vanities, a shower, a whirlpool tub, and a generous walk-in closet. Recent upgrades include new carpeting (2021) in the main living area and bedrooms, as well as laminate flooring in the kitchen and dining areas. Enjoy entertaining on the covered patio and in the large backyard with privacy fencing. The home also offers ample parking with a two-car garage equipped with an automatic door opener, and inside laundry room.
Property Details
- Status:Available
- Type:Residential (Purchase)
- MLS #:1835468
- Year Built:1994
- Sq. Feet:1,746
Community Information
- Address:12810 AQUA VLY Helotes, TX 78023
- County:Bexar
- City:Helotes
- Subdivision:CEDAR SPRINGS NS
- Zip Code:78023
School Information
- School System:Northside
- High School:O'Connor
- Middle School:Hector Garcia
- Elementary School:Charles Kuentz
Features / Amenities
- Total Sq. Ft.:1,746
- Interior Features:One Living Area, Separate Dining Room, Eat-In Kitchen, Two Eating Areas, Walk-In Pantry, Utility Room Inside, 1st Floor Lvl/No Steps, Open Floor Plan, Cable TV Available, All Bedrooms Downstairs, Laundry in Kitchen
- Fireplace(s): Not Applicable
- Floor:Carpeting, Ceramic Tile, Laminate
- Inclusions:Ceiling Fans, Chandelier, Washer Connection, Dryer Connection, Washer, Dryer, Microwave Oven, Gas Cooking, Refrigerator, Disposal, Dishwasher, Smoke Alarm, Gas Water Heater, Garage Door Opener
- Master Bath Features:Tub/Shower Separate, Separate Vanity, Garden Tub
- Exterior Features:Patio Slab, Covered Patio, Privacy Fence, Sprinkler System, Double Pane Windows, Mature Trees
- Cooling:One Central
- Heating Fuel:Natural Gas
- Heating:Central
- Master:21x13
- Bedroom 2:13x11
- Bedroom 3:10x9
- Dining Room:12x10
- Kitchen:15x12
Architecture
- Bedrooms:3
- Bathrooms:2
- Year Built:1994
- Stories:1
- Style:One Story
- Roof:Composition
- Foundation:Slab
- Parking:Two Car Garage, Attached
Property Features
- Neighborhood Amenities:Controlled Access, Pool, Tennis, Clubhouse, Park/Playground, Sports Court, Basketball Court, Volleyball Court
- Water/Sewer:Water System, Sewer System
Tax and Financial Info
- Proposed Terms:Conventional, FHA, VA, TX Vet, Cash
- Total Tax:6482
3 BD | 2 BA | 1,746 SqFt

