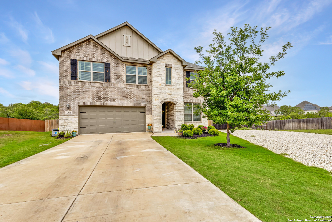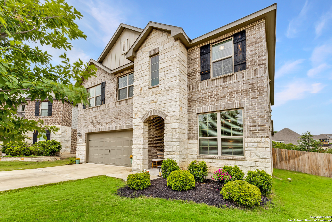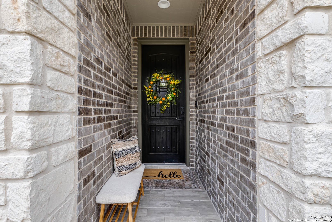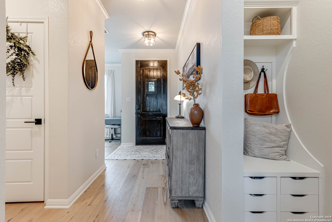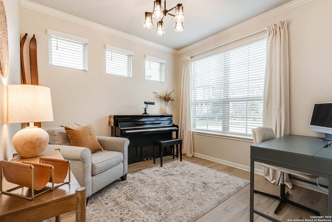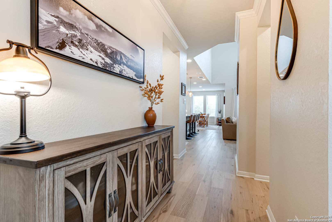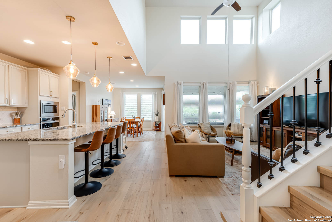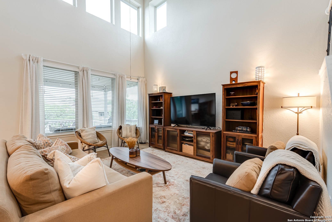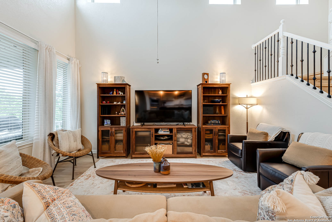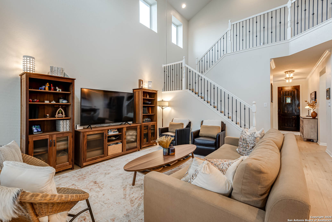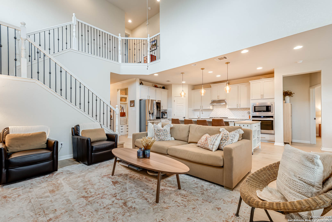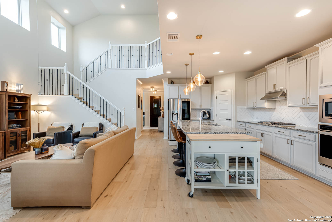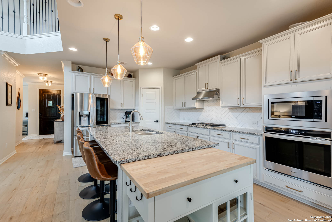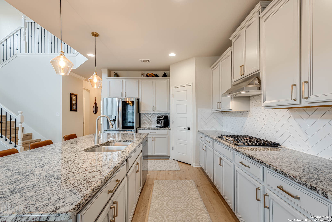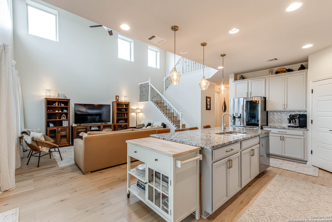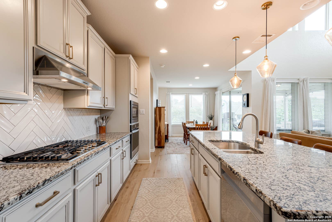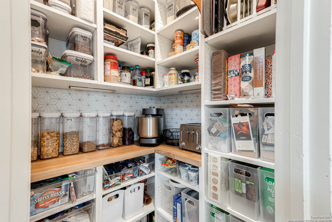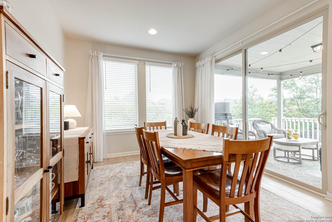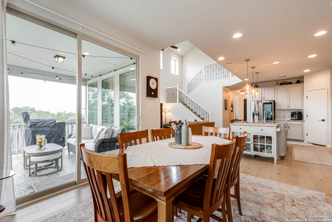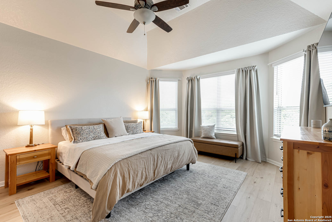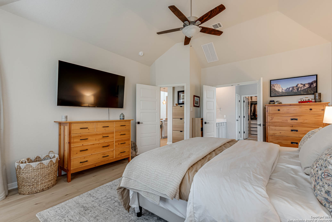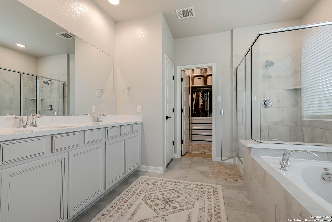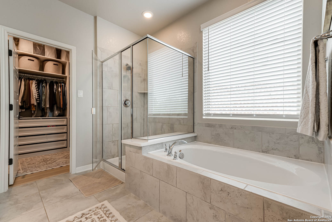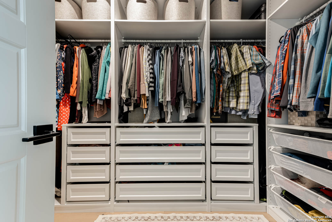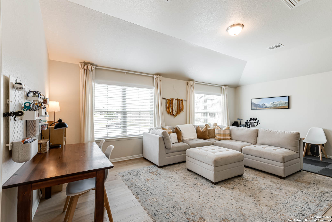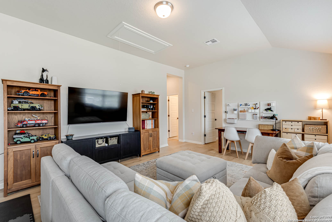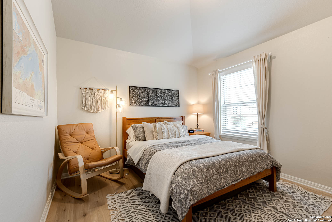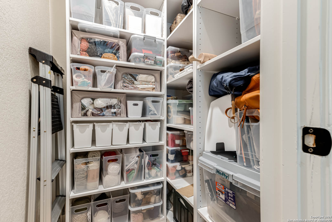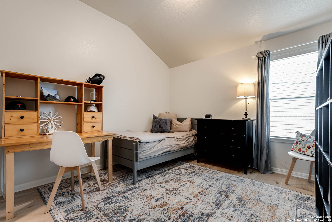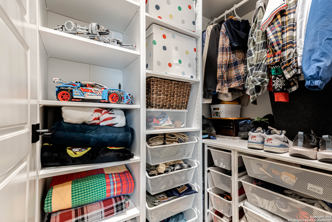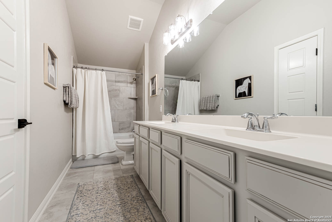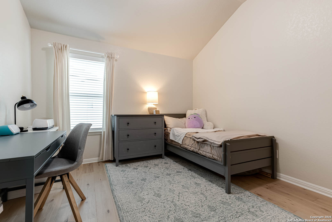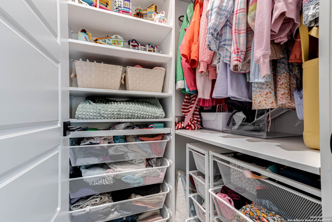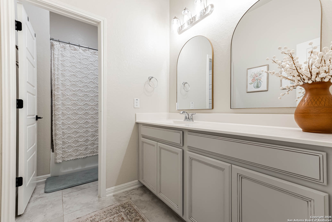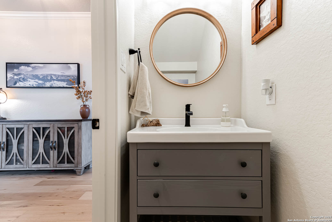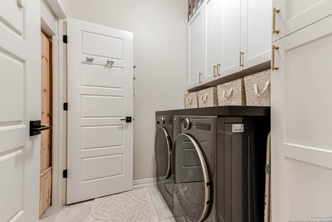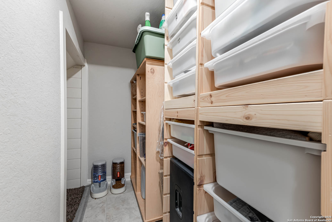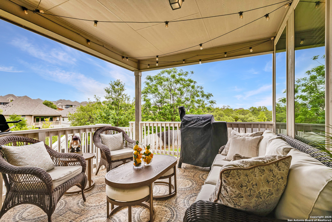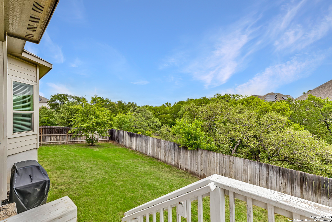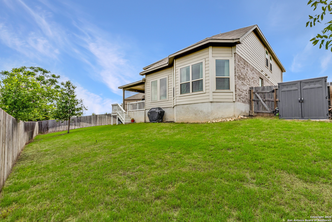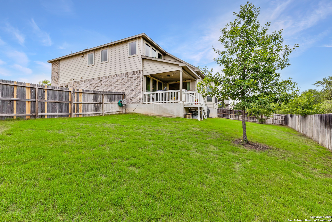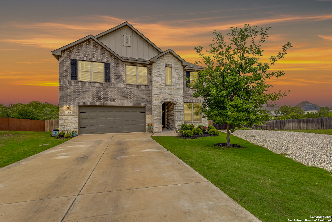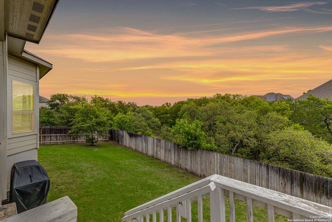Property Details
TIBETTA GREEN
San Antonio, TX 78253
$495,000
4 BD | 4 BA | 2,635 SqFt
Property Description
ASSUMABLE LOAN ALERT: 4.75 Interest Rate & 386K Loan Balance! Welcome to this beautifully updated 4-bedroom, 3-bathroom home, perfectly situated on a peaceful cul-de-sac and backing onto a serene greenbelt. Offering 2,614 sq. ft. of thoughtfully designed living space, this home combines modern updates with exceptional functionality. Step inside to soaring 20-foot ceilings and stunning new white oak engineered hardwood flooring throughout-no carpet anywhere! The freshly painted interior enhances the bright, airy feel of the home. Every bedroom features custom-built closet systems, maximizing storage and organization. The kitchen boasts upgraded cabinet hardware, soft-close drawer slides, and newly updated pendant lighting. A spacious walk-in pantry and the laundry room have been upgraded with stylish new cabinetry, adding everyday convenience and beauty. Additional upgrades include modernized door handles and hinges throughout. Enjoy the privacy and peaceful views from your backyard patio, all within a highly sought-after, family-friendly neighborhood just a short walk to the local elementary school. This home truly has it all-move-in ready and waiting for you! Don't miss the opportunity to see this stunning property - Schedule Your Showing Today! Easy commute to Lackland AFB, 1604 and shopping! OPEN HOUSE: SUNDAY, APRIL 27 from 1pm-3pm
Property Details
- Status:Available
- Type:Residential (Purchase)
- MLS #:1851578
- Year Built:2019
- Sq. Feet:2,635
Community Information
- Address:12802 TIBETTA GREEN San Antonio, TX 78253
- County:Bexar
- City:San Antonio
- Subdivision:WESTPOINTE EAST
- Zip Code:78253
School Information
- School System:Northside
- High School:William Brennan
- Middle School:Briscoe
- Elementary School:Cole
Features / Amenities
- Total Sq. Ft.:2,635
- Interior Features:Three Living Area, Eat-In Kitchen, Two Eating Areas, Island Kitchen, Breakfast Bar, Walk-In Pantry, Utility Room Inside, High Ceilings, Open Floor Plan, Laundry Main Level, Walk in Closets
- Fireplace(s): Not Applicable
- Floor:Carpeting, Wood
- Inclusions:Ceiling Fans, Washer Connection, Dryer Connection, Built-In Oven, Self-Cleaning Oven, Microwave Oven, Stove/Range, Gas Cooking, Disposal, Dishwasher, Smoke Alarm, City Garbage service
- Master Bath Features:Tub/Shower Separate, Double Vanity, Garden Tub
- Exterior Features:Patio Slab, Covered Patio, Deck/Balcony, Privacy Fence, Sprinkler System, Double Pane Windows
- Cooling:One Central
- Heating Fuel:Natural Gas
- Heating:Central
- Master:14x17
- Bedroom 2:11x11
- Bedroom 3:11x11
- Bedroom 4:11x11
- Dining Room:11x12
- Family Room:12x13
- Kitchen:11x16
Architecture
- Bedrooms:4
- Bathrooms:4
- Year Built:2019
- Stories:2
- Style:Two Story
- Roof:Composition
- Foundation:Slab
- Parking:Two Car Garage
Property Features
- Neighborhood Amenities:Pool, Park/Playground, Jogging Trails
- Water/Sewer:Water System, Sewer System, City
Tax and Financial Info
- Proposed Terms:Conventional, FHA, VA, Cash, Assumption w/Qualifying
- Total Tax:8363.51
4 BD | 4 BA | 2,635 SqFt

