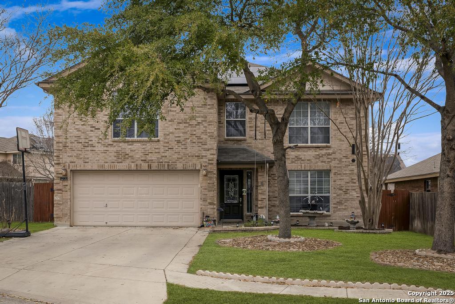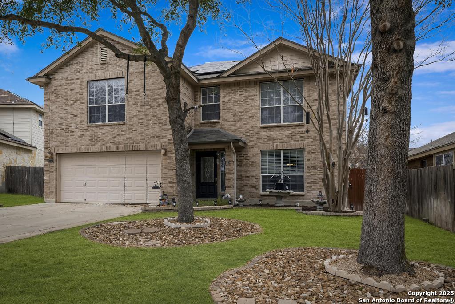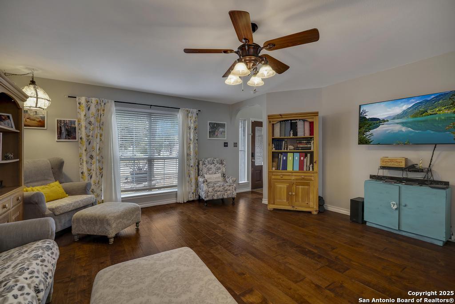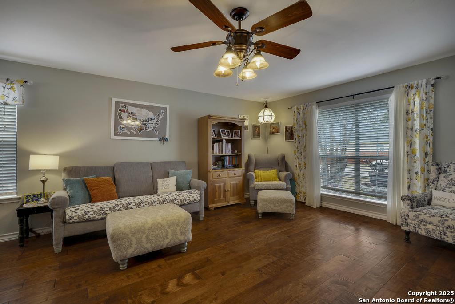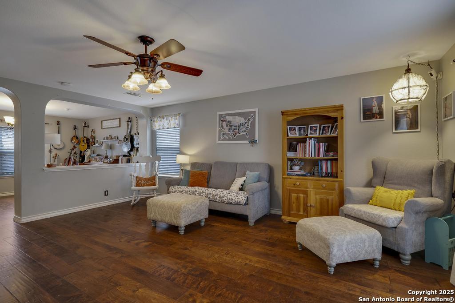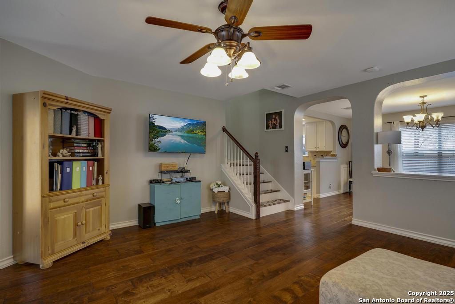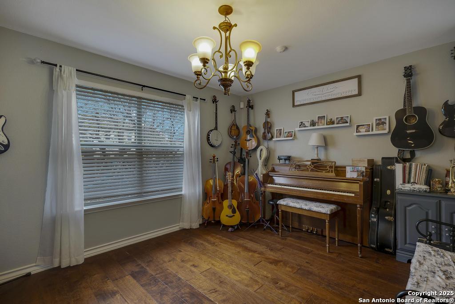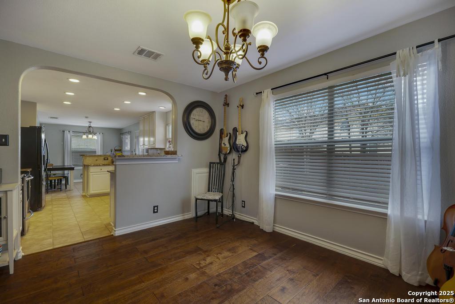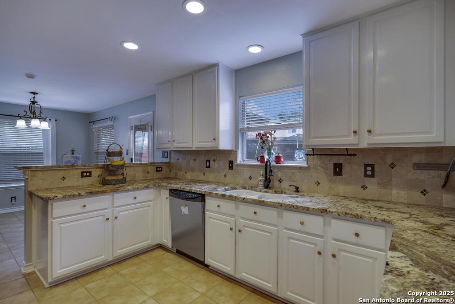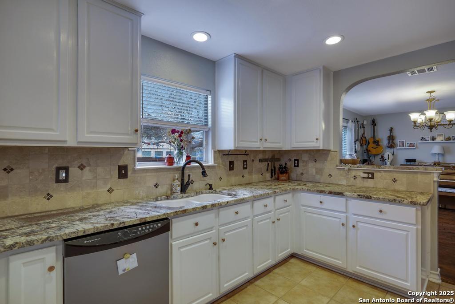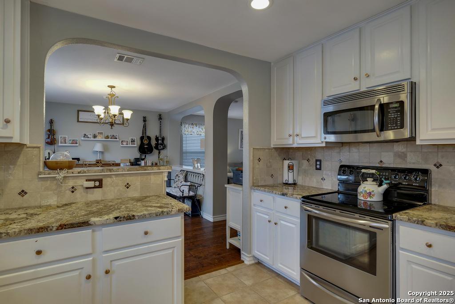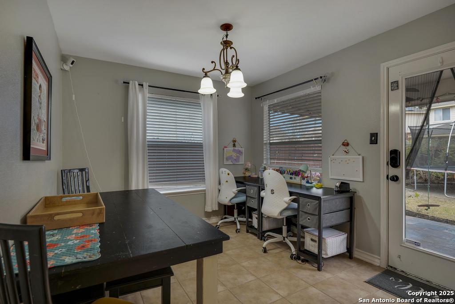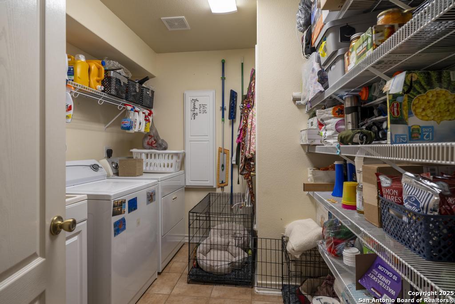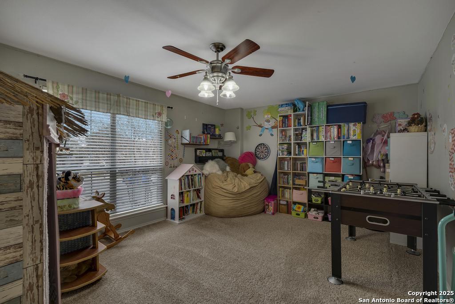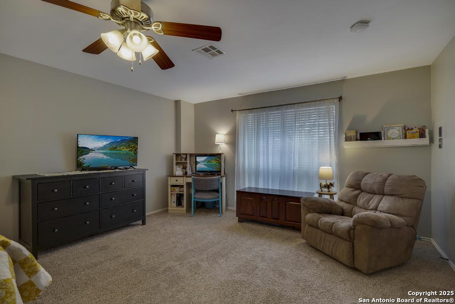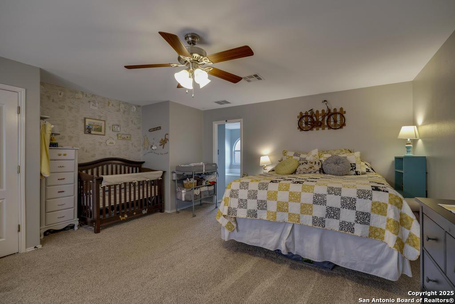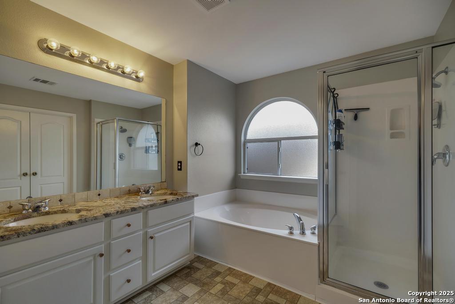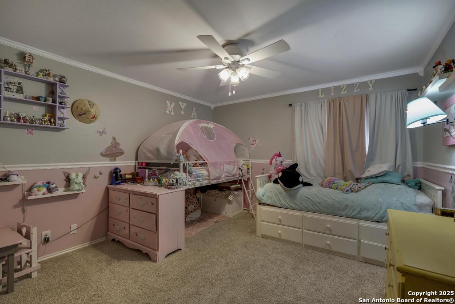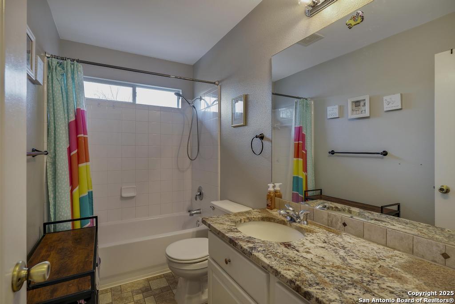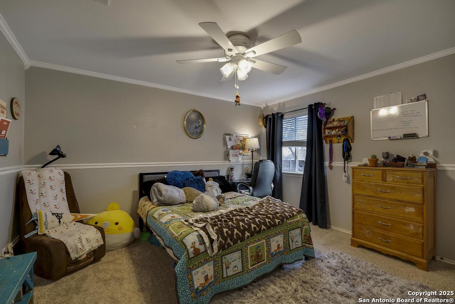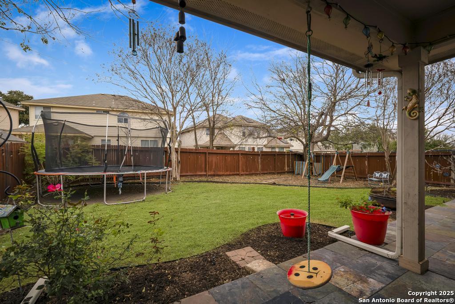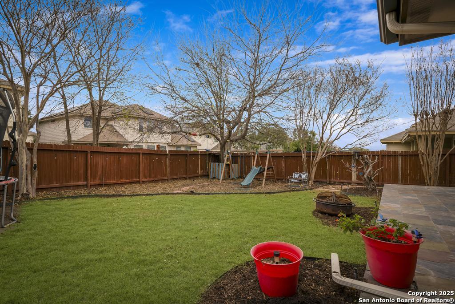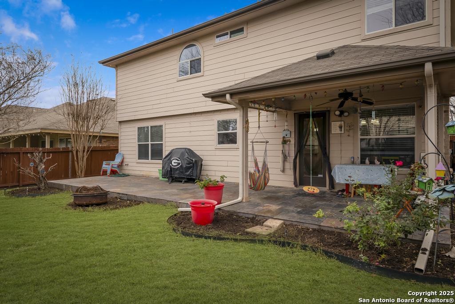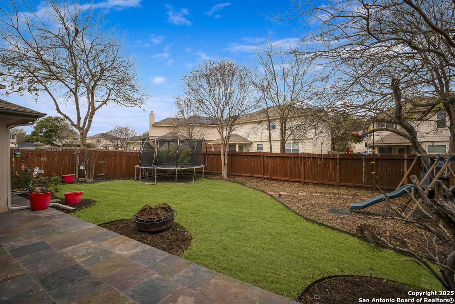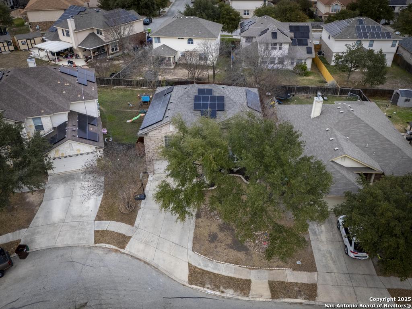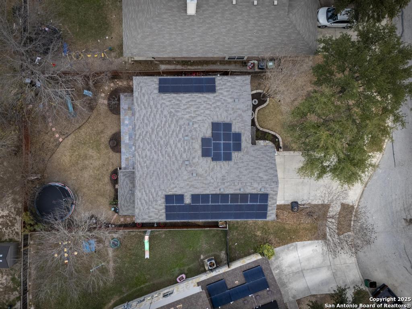Property Details
Avens Arbor
San Antonio, TX 78253
$328,000
3 BD | 3 BA | 2,602 SqFt
Property Description
Step inside this beautiful brick home with a well manicured yard, in established Westcreek. Offering handscraped wood floors, upgraded light fixtures and ceiling fans throughout. A large family room and dining with updated kitchen, newer stainless appliances, and granite on all surfaces. Breakfast area overlooks the large backyard with tiled back patio. Game room upstairs, a lg primary bedroom with massive closet! Features include water softener, sprinkler system, high end new hvac system installed 2023 with extra ventilation, gutters, and solar panels reducing utility bills to annual avg of $34 per month! Make this NISD Home today.
Property Details
- Status:Available
- Type:Residential (Purchase)
- MLS #:1834841
- Year Built:2005
- Sq. Feet:2,602
Community Information
- Address:12731 Avens Arbor San Antonio, TX 78253
- County:Bexar
- City:San Antonio
- Subdivision:WYNWOOD OF WESTCREEK
- Zip Code:78253
School Information
- School System:Northside
- High School:William Brennan
- Middle School:Luna
- Elementary School:Ott
Features / Amenities
- Total Sq. Ft.:2,602
- Interior Features:Two Living Area, Separate Dining Room, Eat-In Kitchen, Two Eating Areas, Breakfast Bar, Walk-In Pantry, Game Room, Utility Room Inside, All Bedrooms Upstairs, 1st Floor Lvl/No Steps, High Ceilings, Open Floor Plan, Pull Down Storage, Cable TV Available, High Speed Internet, Laundry Main Level, Laundry Lower Level, Laundry Room, Walk in Closets, Attic - Partially Floored, Attic - Pull Down Stairs
- Fireplace(s): Not Applicable
- Floor:Carpeting, Ceramic Tile, Wood
- Inclusions:Ceiling Fans, Chandelier, Washer Connection, Dryer Connection, Built-In Oven, Self-Cleaning Oven, Microwave Oven, Stove/Range, Refrigerator, Disposal, Dishwasher, Ice Maker Connection, Water Softener (owned), Vent Fan, Smoke Alarm, Security System (Owned), Pre-Wired for Security, Electric Water Heater, Garage Door Opener, Plumb for Water Softener, Smooth Cooktop, Solid Counter Tops, Custom Cabinets, Private Garbage Service
- Master Bath Features:Tub/Shower Separate, Double Vanity, Garden Tub
- Exterior Features:Patio Slab, Covered Patio, Privacy Fence, Sprinkler System, Double Pane Windows, Mature Trees
- Cooling:One Central
- Heating Fuel:Electric
- Heating:Central
- Master:20x18
- Bedroom 2:13x13
- Bedroom 3:15x12
- Dining Room:14x12
- Kitchen:12x11
Architecture
- Bedrooms:3
- Bathrooms:3
- Year Built:2005
- Stories:2
- Style:Two Story, Traditional
- Roof:Composition
- Foundation:Slab
- Parking:Two Car Garage, Attached
Property Features
- Neighborhood Amenities:Pool, Tennis, Clubhouse, Park/Playground
- Water/Sewer:Water System, Sewer System
Tax and Financial Info
- Proposed Terms:Conventional, FHA, VA, TX Vet, Cash, 100% Financing, Assumption w/Qualifying
- Total Tax:5582.15
3 BD | 3 BA | 2,602 SqFt

