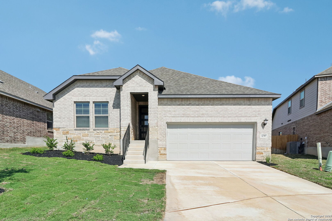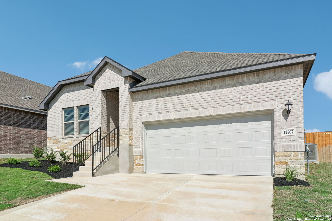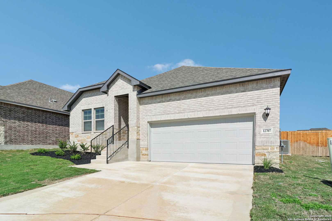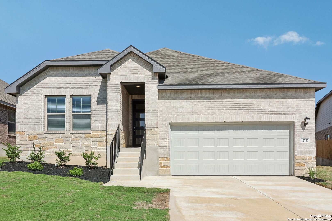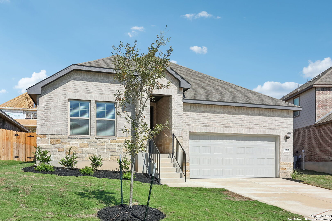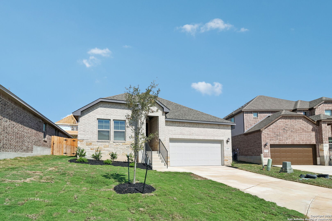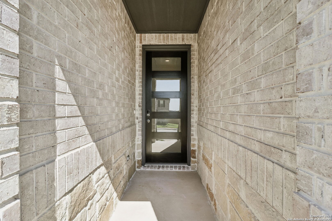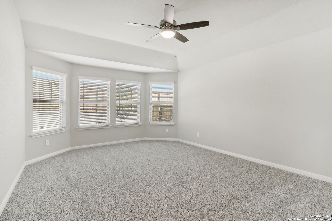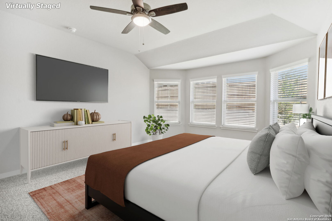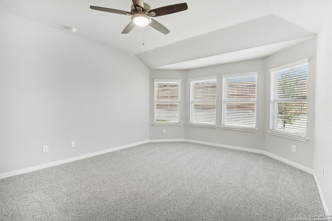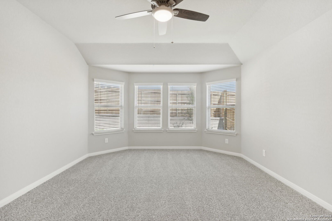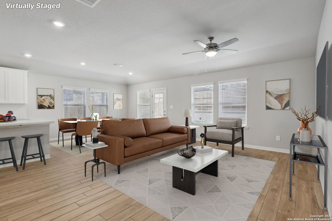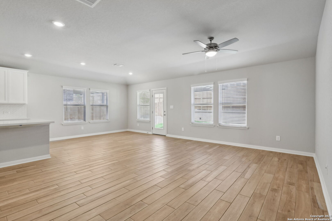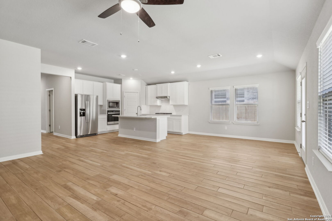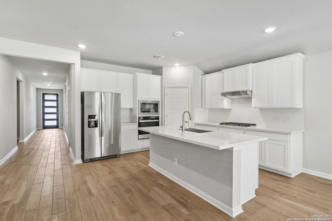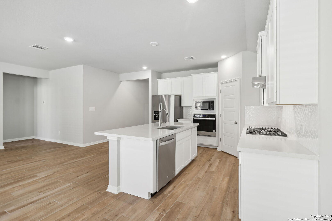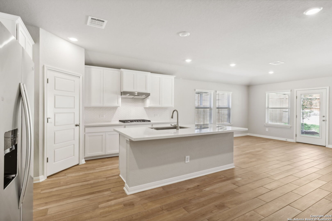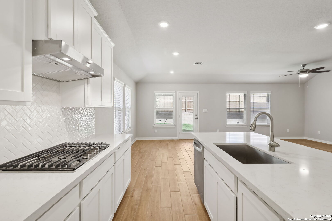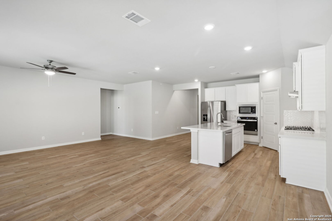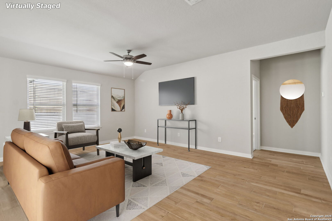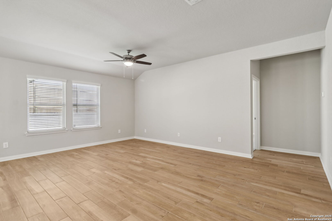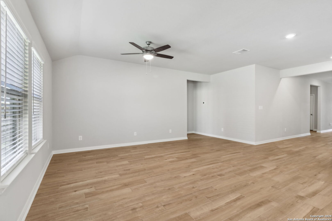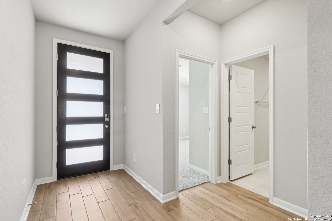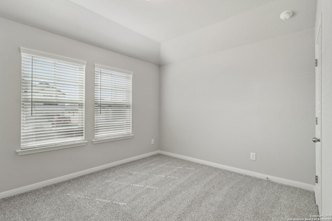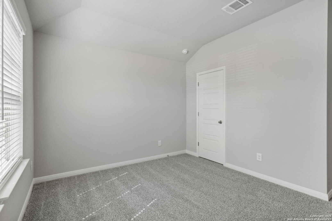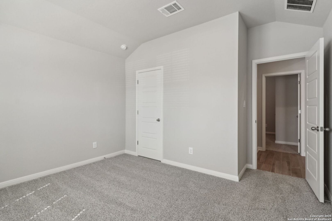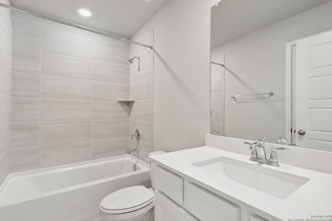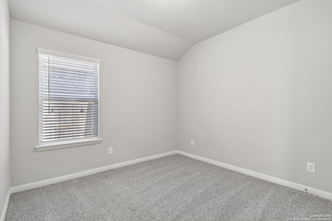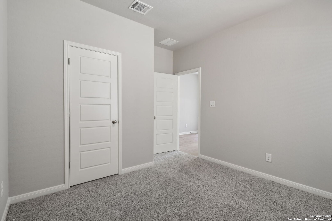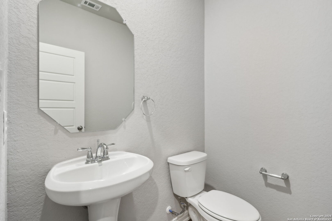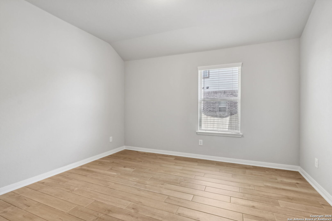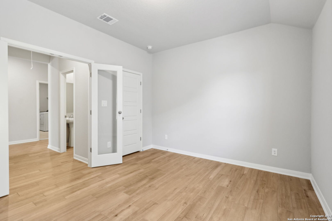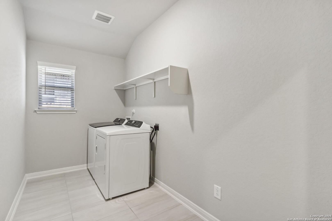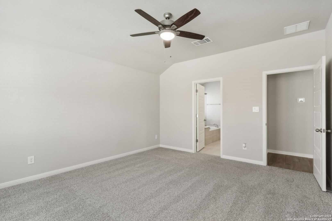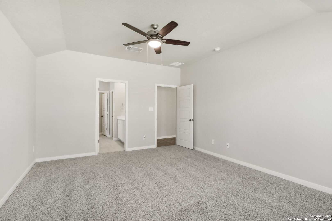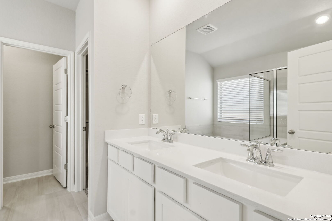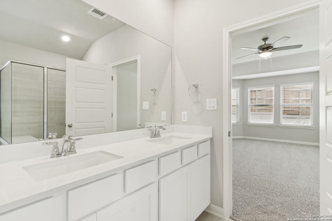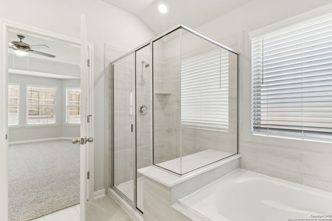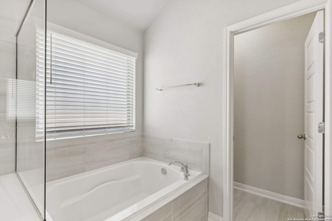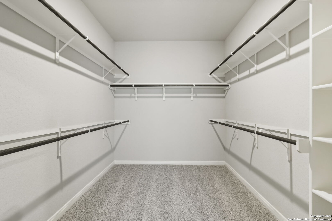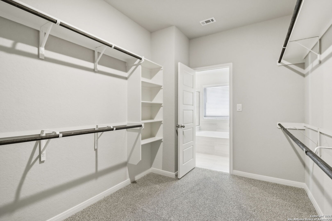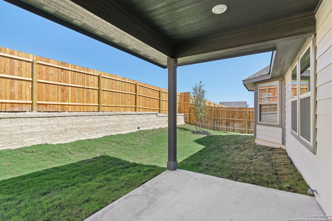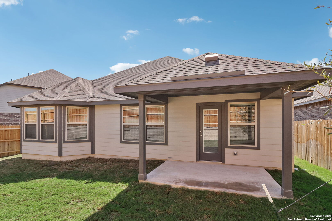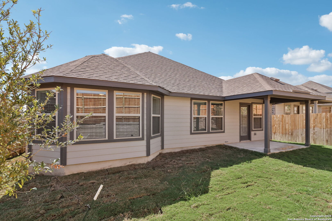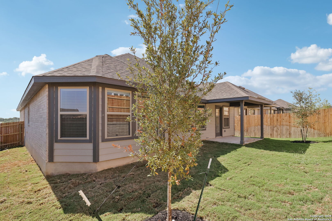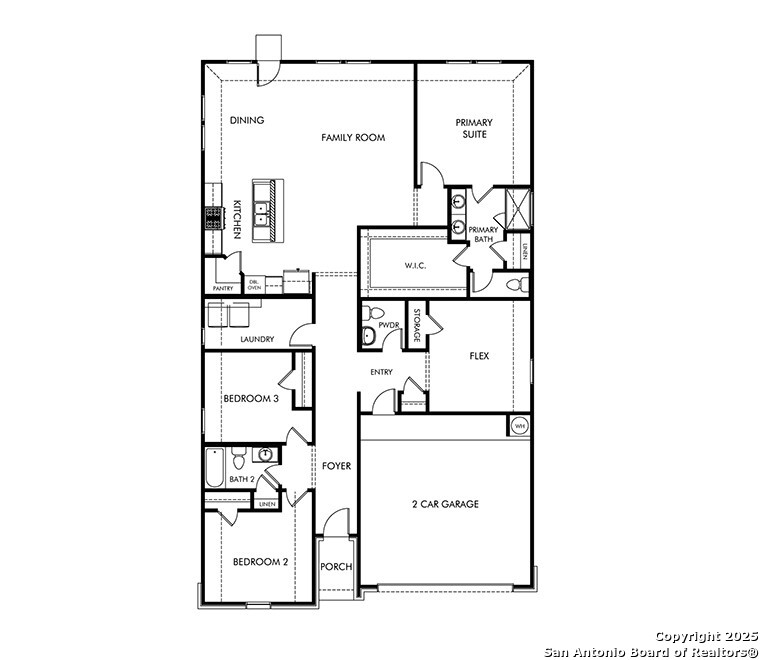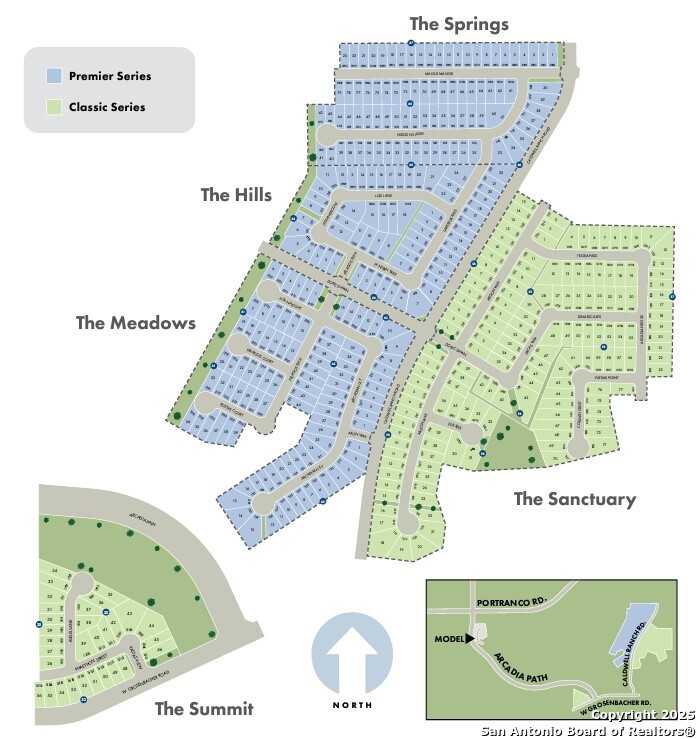Property Details
Tegea Pass
San Antonio, TX 78245
$403,990
3 BD | 3 BA | 2,066 SqFt
Property Description
Brand new, energy-efficient home ready NOW! Enjoy dinner outside on the Fitzhugh's covered back patio. Indoors, the open concept kitchen flows seamlessly into the living and dining rooms. The versatile flex space makes a great study or game room and storage helps put everything in its place. Starting in the $300s, Arcadia Ridge spans approximately 700 acres in Far Northwest San Antonio. This master-planned community features exceptional amenities, including a community pool, scenic trails, and a playground. Conveniently located near Loop 1604 and US-90, residents enjoy quick access to shopping, dining, and entertainment. The community is served by the highly rated Northside ISD schools, offering an excellent place. Each of our homes is built with innovative, energy-efficient features designed to help you enjoy more savings, better health, real comfort and peace of mind.
Property Details
- Status:Available
- Type:Residential (Purchase)
- MLS #:1855061
- Year Built:2024
- Sq. Feet:2,066
Community Information
- Address:12707 Tegea Pass San Antonio, TX 78245
- County:Bexar
- City:San Antonio
- Subdivision:Arcadia Ridge
- Zip Code:78245
School Information
- School System:Northside
- High School:William Brennan
- Middle School:Luna
- Elementary School:Mora
Features / Amenities
- Total Sq. Ft.:2,066
- Interior Features:1st Floor Lvl/No Steps, All Bedrooms Downstairs, Breakfast Bar, Cable TV Available, Eat-In Kitchen, High Speed Internet, Island Kitchen, Laundry Room, Liv/Din Combo, Open Floor Plan, Study/Library, Telephone, Two Living Area, Utility Room Inside
- Fireplace(s): Not Applicable
- Floor:Carpeting, Ceramic Tile, Laminate, Vinyl
- Inclusions:Built-In Oven, Ceiling Fans, Cook Top, Dishwasher, Disposal, Dryer Connection, Electric Water Heater, Garage Door Opener, Gas Cooking, Ice Maker Connection, In Wall Pest Control, Microwave Oven, Plumb for Water Softener, Self-Cleaning Oven, Stove/Range, Vent Fan, Washer Connection
- Master Bath Features:Shower Only, Tub/Shower Combo
- Cooling:One Central
- Heating Fuel:Electric
- Heating:Central
- Master:13x17
- Bedroom 2:11x10
- Bedroom 3:10x13
- Dining Room:10x10
- Family Room:15x12
- Kitchen:10x13
Architecture
- Bedrooms:3
- Bathrooms:3
- Year Built:2024
- Stories:1
- Style:One Story
- Roof:Heavy Composition
- Foundation:Slab
- Parking:Two Car Garage
Property Features
- Neighborhood Amenities:Pool, Park/Playground, Jogging Trails, Bike Trails
- Water/Sewer:Sewer System
Tax and Financial Info
- Proposed Terms:Cash, Conventional, FHA, TX Vet, VA
- Total Tax:2.13
3 BD | 3 BA | 2,066 SqFt

