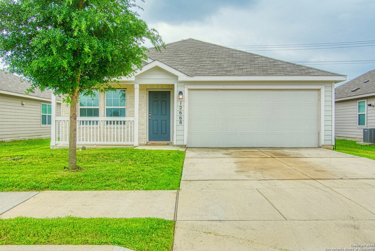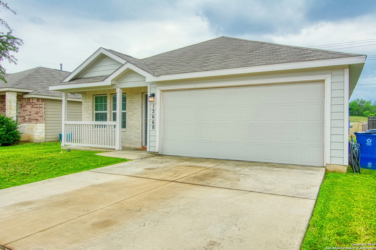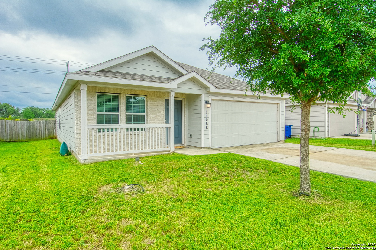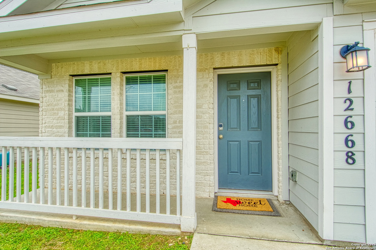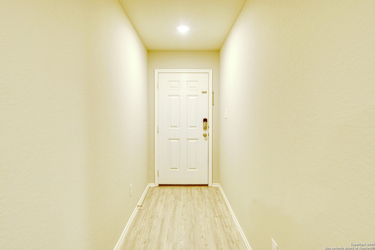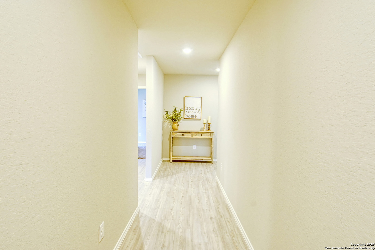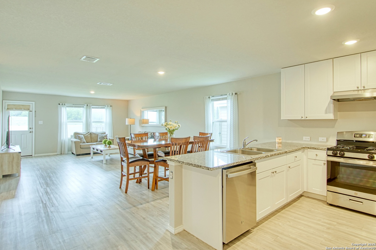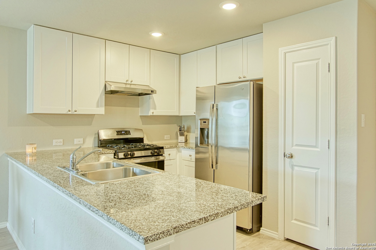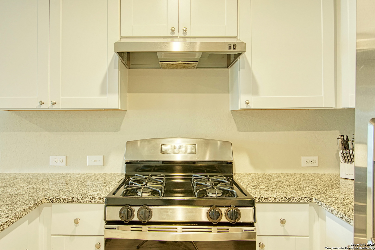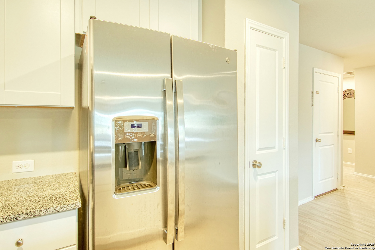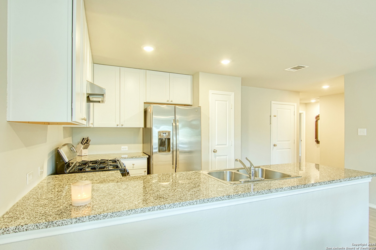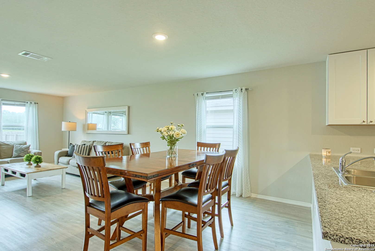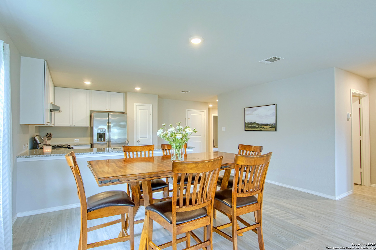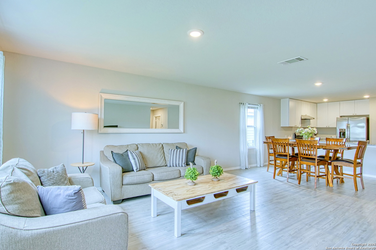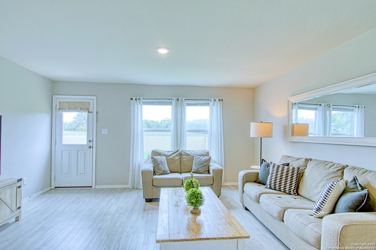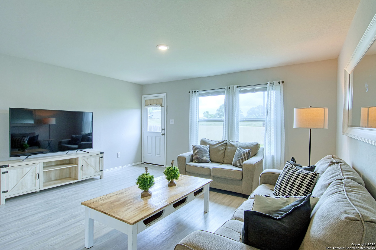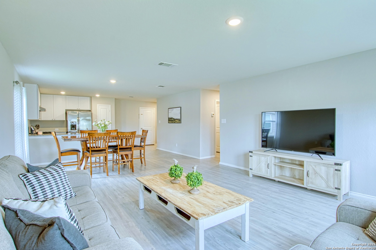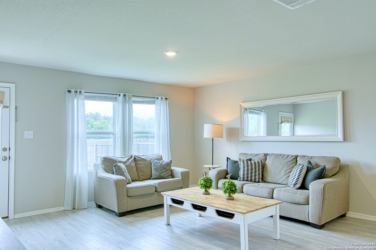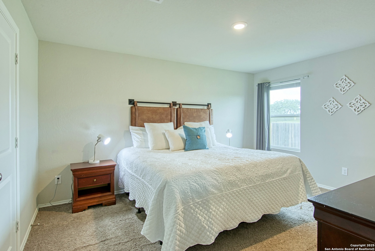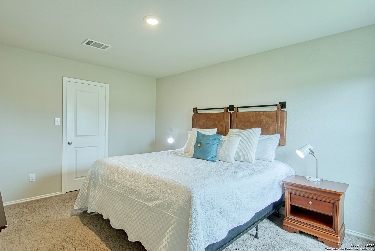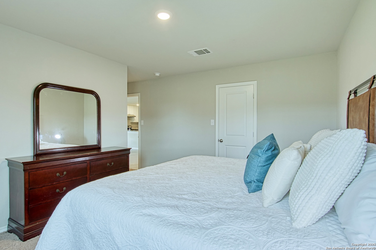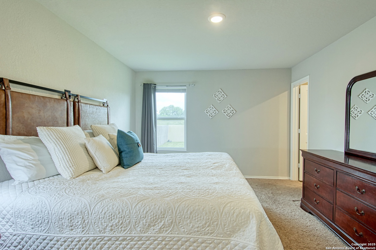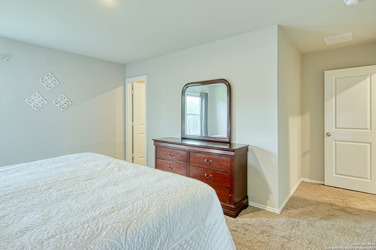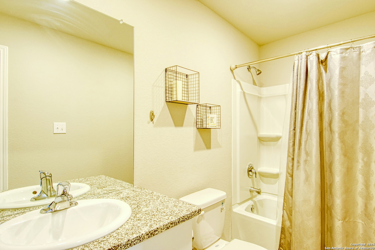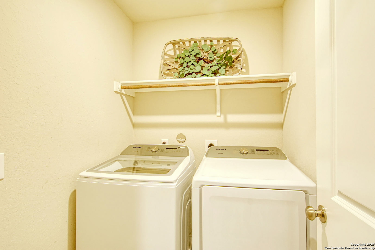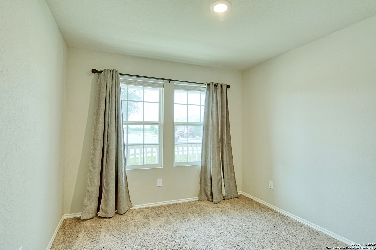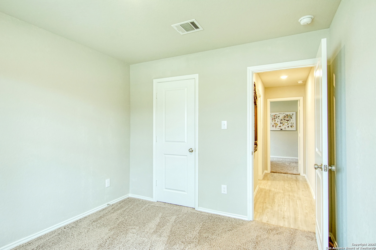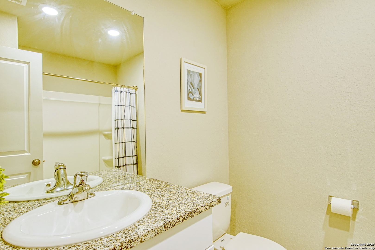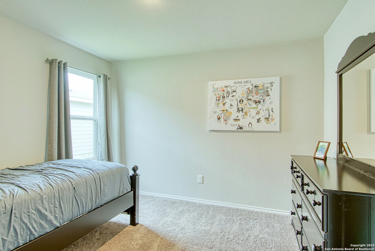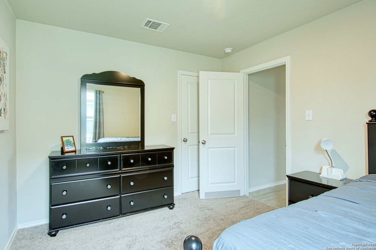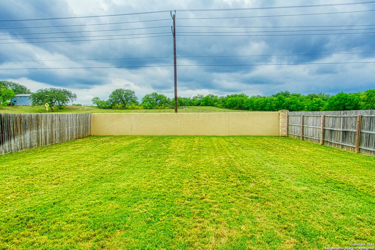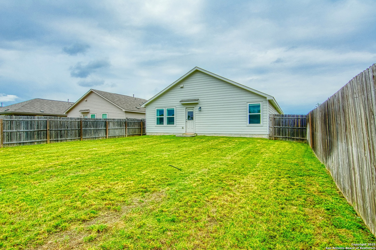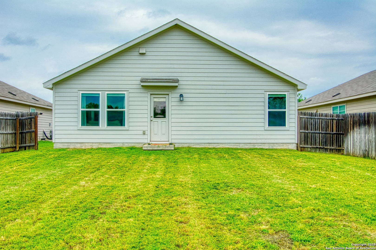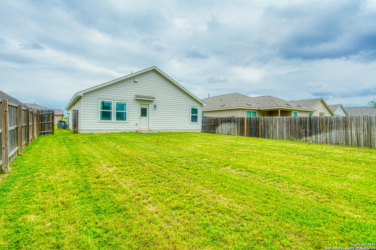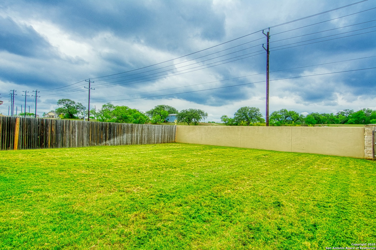Property Details
Saverne
Schertz, TX 78154
$285,000
3 BD | 2 BA | 1,464 SqFt
Property Description
This beautifully maintained single-story residence is freshly painted inside and offers 3 bedrooms and 2 full bathrooms. Guests are greeted by a lovely foyer that opens up to the main living area. The gorgeous kitchen overlooks the living room and features granite counters, stainless steel appliances, and a gas stove. The master suite is nestled in the corner of the home for optimum privacy. Enjoy additional privacy with no back neighbors, low maintenance with a full irrigation system in both the front and backyard, and a two-car garage. Enjoy the community's scenic trails and park, making this home a perfect balance of comfort and lifestyle. Conveniently located next to Randolph AFB, restaurants and access to both I-35 and I-10. Don't miss this opportunity to live in highly sought after Schertz with award winning schools! Whether you're looking for a primary residence, a second home, or a turnkey rental, this property offers an optional fully furnished sale to make your move seamless.
Property Details
- Status:Available
- Type:Residential (Purchase)
- MLS #:1861273
- Year Built:2020
- Sq. Feet:1,464
Community Information
- Address:12668 Saverne Schertz, TX 78154
- County:Bexar
- City:Schertz
- Subdivision:RHINE VALLEY
- Zip Code:78154
School Information
- School System:Schertz-Cibolo-Universal City ISD
- High School:Samuel Clemens
- Middle School:Corbett
- Elementary School:Rose Garden
Features / Amenities
- Total Sq. Ft.:1,464
- Interior Features:One Living Area, Liv/Din Combo, Utility Room Inside, Cable TV Available, High Speed Internet, Laundry Room, Walk in Closets
- Fireplace(s): Not Applicable
- Floor:Carpeting, Vinyl
- Inclusions:Washer Connection, Dryer Connection, Cook Top, Gas Cooking, Refrigerator, Disposal, Dishwasher, Smoke Alarm, City Garbage service
- Master Bath Features:Tub/Shower Combo
- Cooling:One Central
- Heating Fuel:Natural Gas
- Heating:Central
- Master:15x11
- Bedroom 2:11x10
- Bedroom 3:11x10
- Dining Room:16x10
- Family Room:16x16
- Kitchen:10x9
Architecture
- Bedrooms:3
- Bathrooms:2
- Year Built:2020
- Stories:1
- Style:One Story, Traditional
- Roof:Composition
- Foundation:Slab
- Parking:Two Car Garage, Attached
Property Features
- Neighborhood Amenities:None
- Water/Sewer:City
Tax and Financial Info
- Proposed Terms:Conventional, FHA, VA, Cash
- Total Tax:7063
3 BD | 2 BA | 1,464 SqFt

