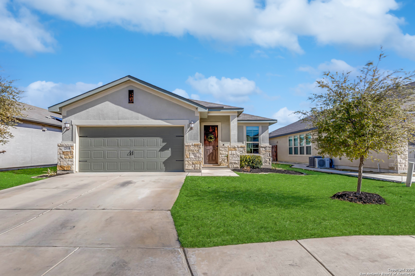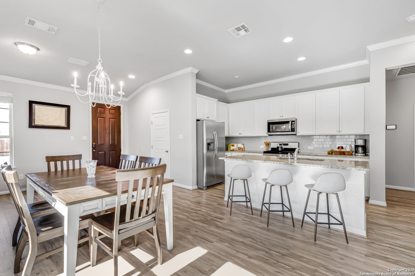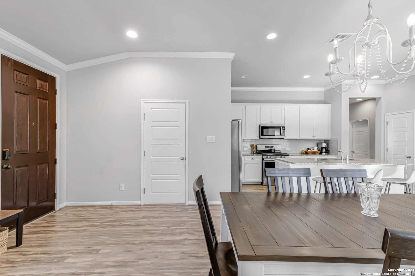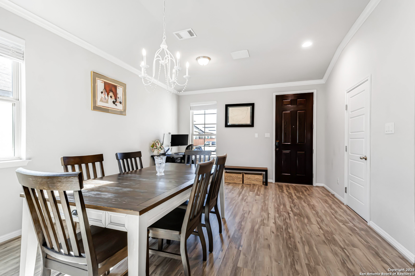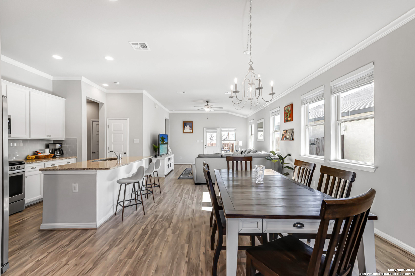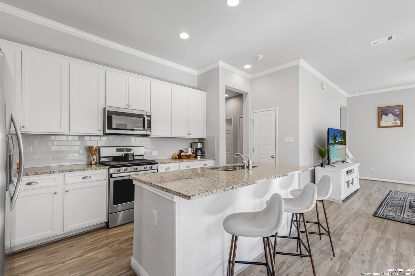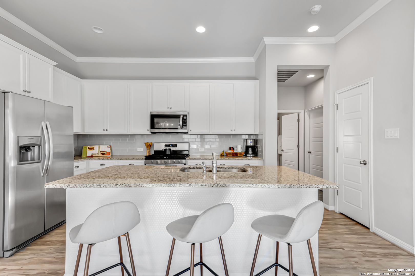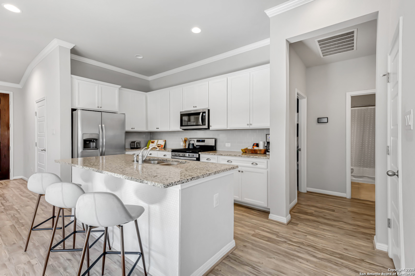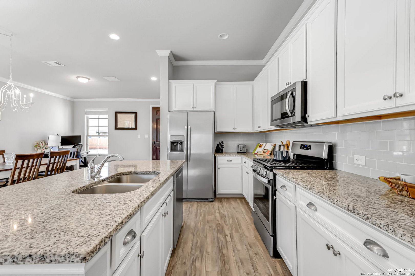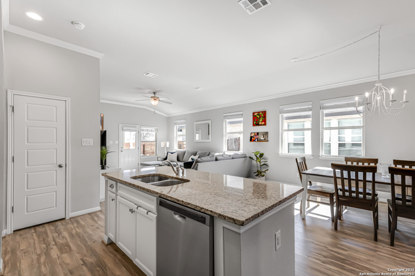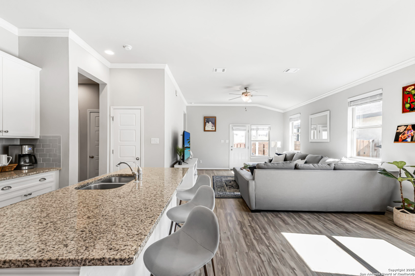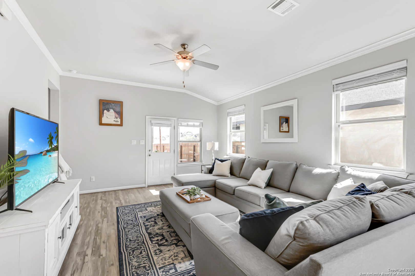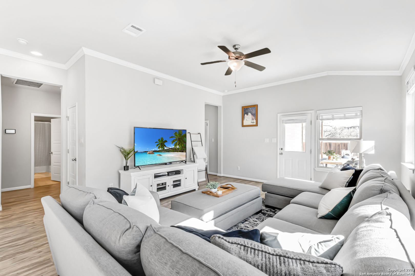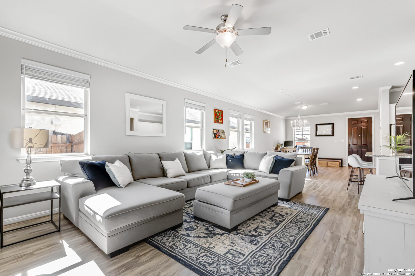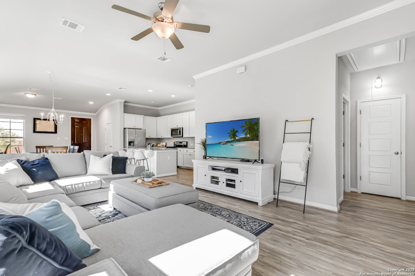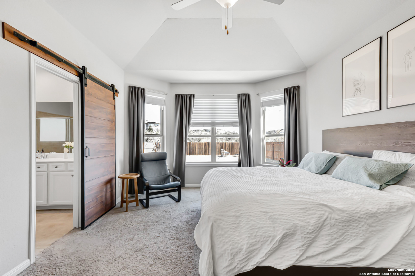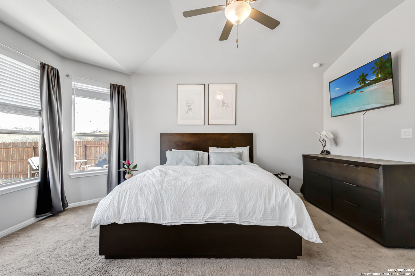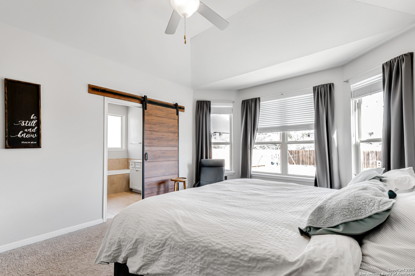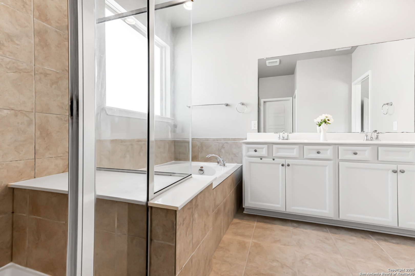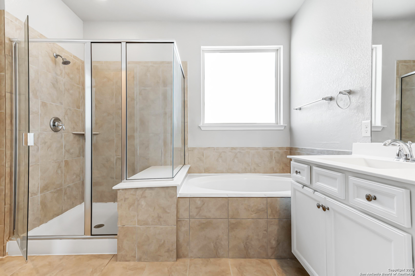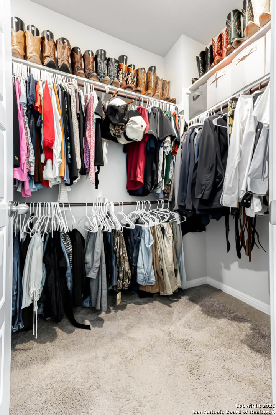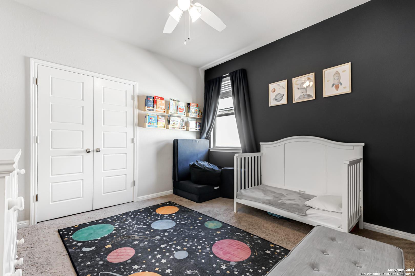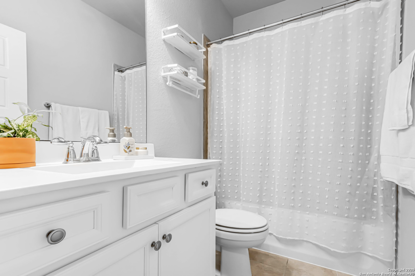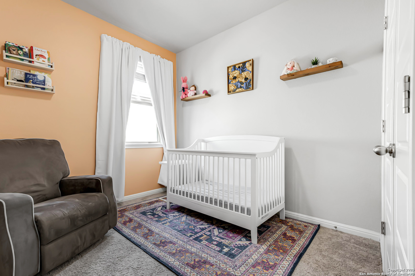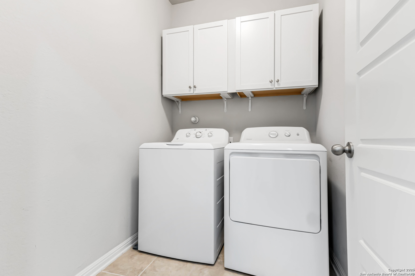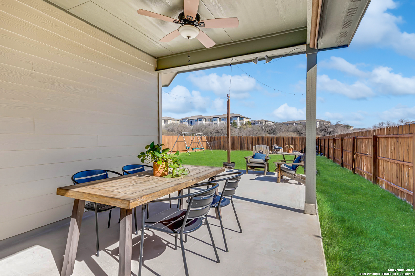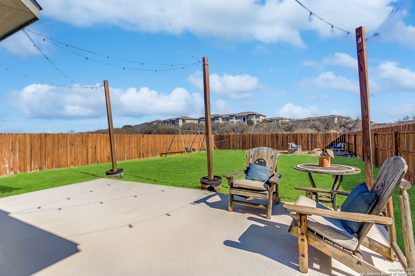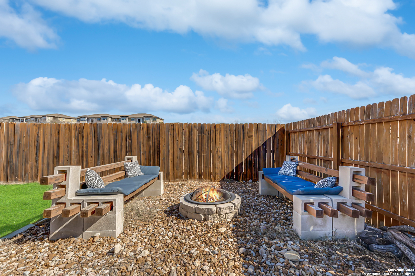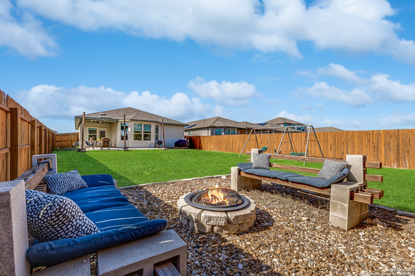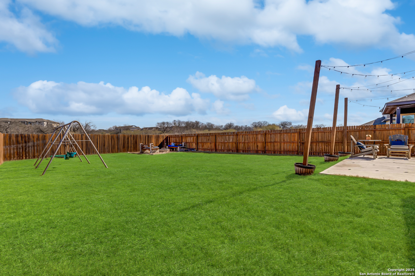Property Details
CHENA LK
San Antonio, TX 78249
$389,000
3 BD | 2 BA | 1,530 SqFt
Property Description
Welcome to your dream home, nestled in the heart of San Antonio. Ideal for first-time homebuyers, growing families, or retirees seeking a serene retreat. This meticulously cared for 3-bedroom, 2-bathroom house is a rare gem in a highly coveted residential area. Every detail has been thoughtfully designed to create an oasis of privacy and relaxation. The house is equipped with a state-of-the-art security camera Nest system, ensuring peace of mind. Step into the backyard and find yourself in a secluded paradise that borders a permanent greenbelt ensuring ultimate privacy and an idyllic setting for stargazing. Entertaining is a breeze with the extended back patio, complete with a pre-plumbed gas connection for your BBQ without the glare of the afternoon sun, and a cozy fire pit area. The open floor plan invites an abundance of natural light, complementing the sleek stainless steel appliances and a generous kitchen island that makes cooking a delight. The home is energy efficient, boasting foam insulation, and features such as a water softener, luxury vinyl floors, and 2' faux blinds enhance everyday living. Situated within a secure gated community, you'll enjoy easy access to a hospital complex, USAA, La Cantera Mall, dining, major highways, and entertainment options. This location puts you at the center of it all. The neighborhood offers walking, jogging, and bike trails, and is serviced by the acclaimed Northside schools. This well-maintained home offers an unparalleled lifestyle, making it a must-see for those who value both quality and convenience. Don't miss the chance to make it yours!
Property Details
- Status:Contract Pending
- Type:Residential (Purchase)
- MLS #:1836732
- Year Built:2018
- Sq. Feet:1,530
Community Information
- Address:12518 CHENA LK San Antonio, TX 78249
- County:Bexar
- City:San Antonio
- Subdivision:STEUBING FARM UT-7 (ENCLAVE) B
- Zip Code:78249
School Information
- School System:Northside
- High School:Louis D Brandeis
- Middle School:Stinson Katherine
- Elementary School:Carnahan
Features / Amenities
- Total Sq. Ft.:1,530
- Interior Features:One Living Area, Liv/Din Combo, Separate Dining Room, Island Kitchen, Breakfast Bar, Utility Room Inside, 1st Floor Lvl/No Steps, Open Floor Plan, High Speed Internet, All Bedrooms Downstairs, Laundry Main Level, Laundry Room, Walk in Closets
- Fireplace(s): Not Applicable
- Floor:Carpeting, Ceramic Tile, Vinyl
- Inclusions:Ceiling Fans, Washer Connection, Dryer Connection, Stove/Range, Gas Cooking, Disposal, Dishwasher, Water Softener (owned), Security System (Owned), Pre-Wired for Security
- Master Bath Features:Tub/Shower Separate, Double Vanity, Garden Tub
- Cooling:One Central
- Heating Fuel:Electric
- Heating:Central
- Master:13x17
- Bedroom 2:11x11
- Bedroom 3:10x10
- Dining Room:12x13
- Kitchen:8x14
Architecture
- Bedrooms:3
- Bathrooms:2
- Year Built:2018
- Stories:1
- Style:One Story, Traditional
- Roof:Composition
- Foundation:Slab
- Parking:Two Car Garage
Property Features
- Neighborhood Amenities:Controlled Access
- Water/Sewer:City
Tax and Financial Info
- Proposed Terms:Conventional, FHA, VA, Cash, Investors OK
- Total Tax:8014
3 BD | 2 BA | 1,530 SqFt

