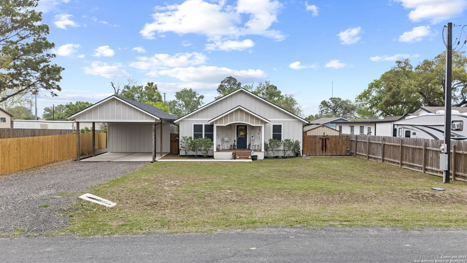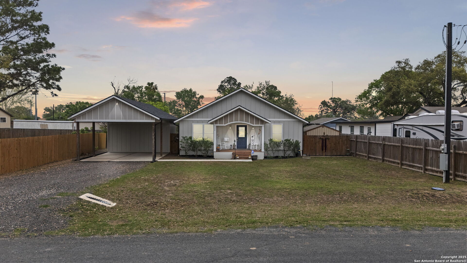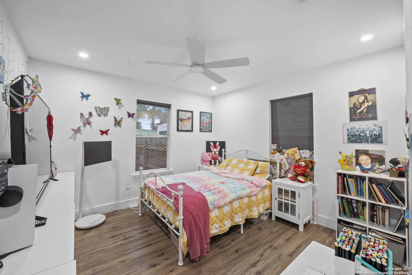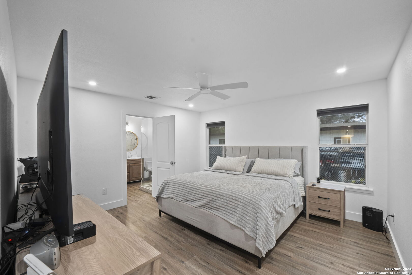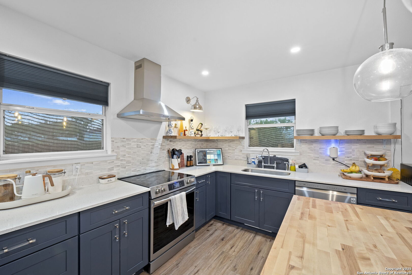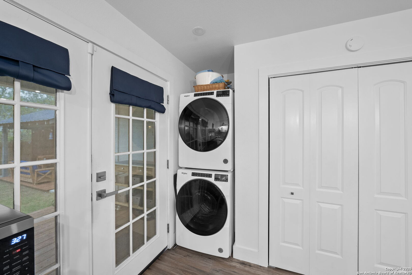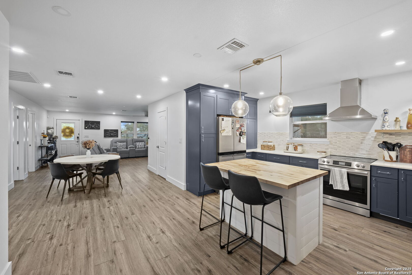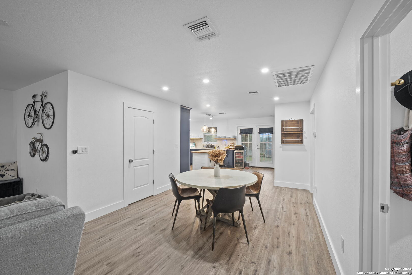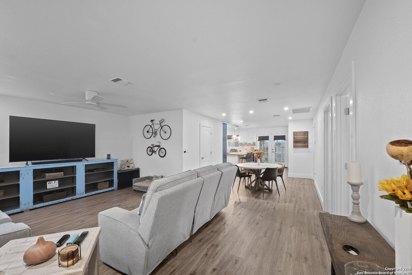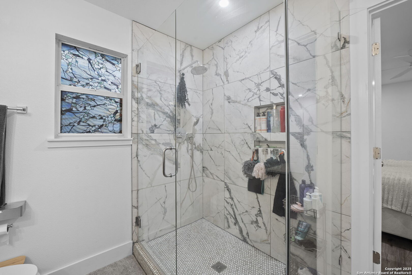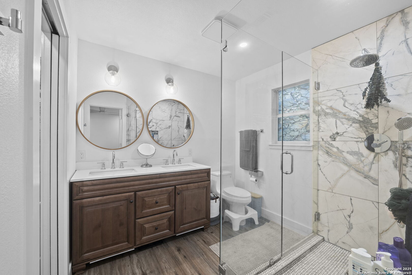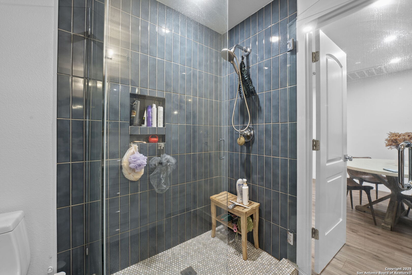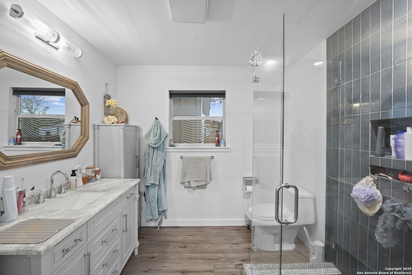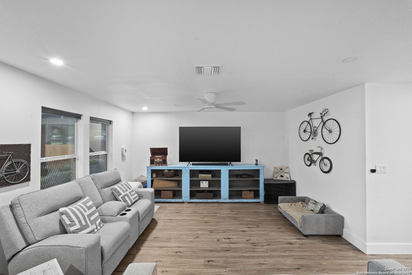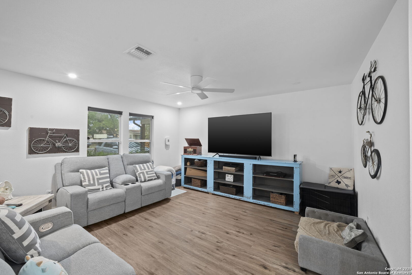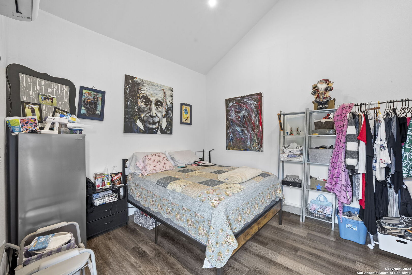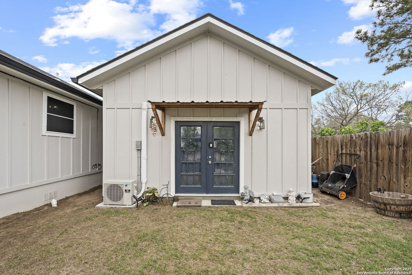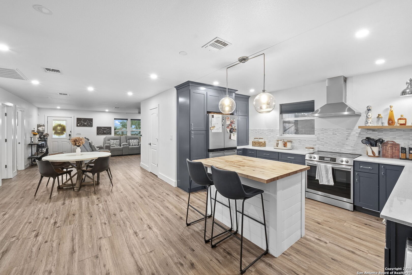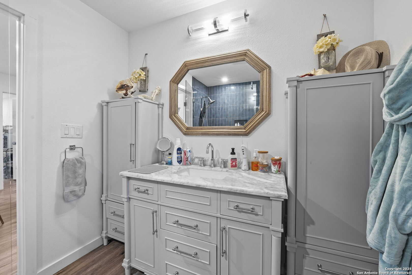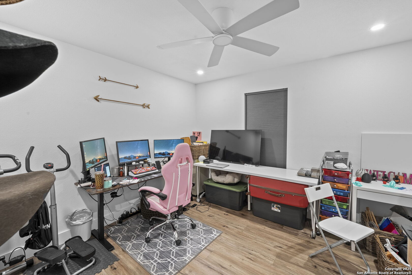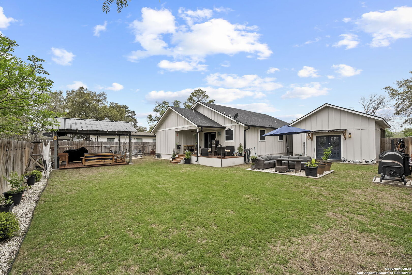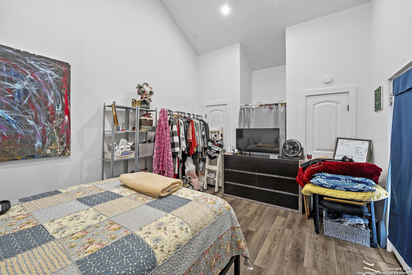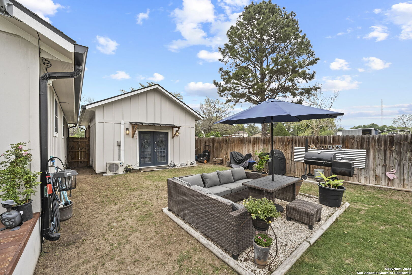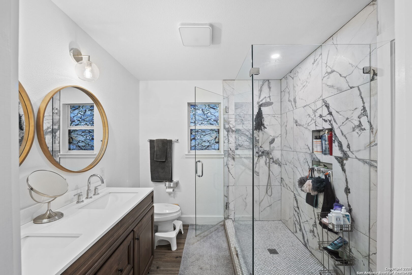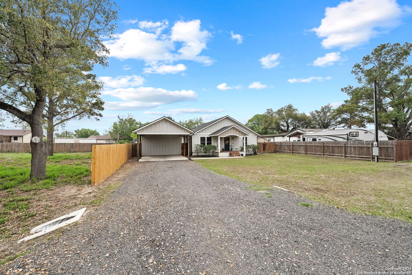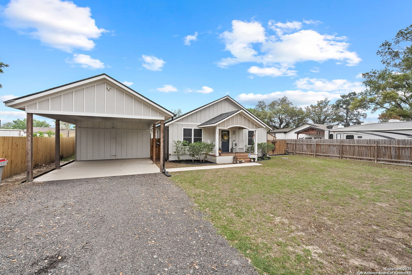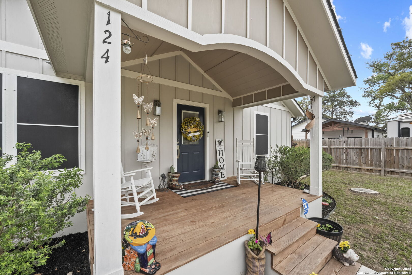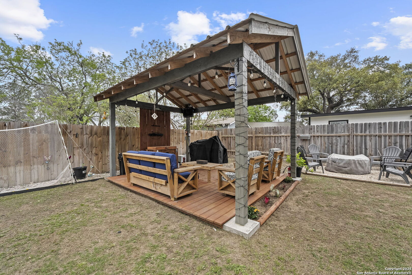Property Details
County Road 123
Floresville, TX 78114
$315,000
4 BD | 2 BA | 1,485 SqFt
Property Description
Beautiful cozy home in the Old Town of Calaveras close to Helton River Park, Floresville North Elementary School, and walking distance to a restaurant. This charming home is located with an easy jump to San Antonio or Floresville with La Vernia not too far away either. And this property comes with a FOURTH BEDROOM that can be used as an office or hobby room because it is detached from the main house. The detached carport was built nice and tall to be able to fit a large truck and the main house has both a front and back porch where you can relax for a few minutes. Oh, did I tell you about the backyard! The backyard is designed for outdoor entertainment that feels like an oasis, totally private with a beautiful pergola that includes plenty of seating surrounded by gorgeous landscaping. Like I said, an Oasis... There's also a storage building for keeping your seasonal decorations is nice dry safe place. All in all this home is incredible and ready for you. Do not hesitate to make an appointment!
Property Details
- Status:Available
- Type:Residential (Purchase)
- MLS #:1855082
- Year Built:2022
- Sq. Feet:1,485
Community Information
- Address:124 County Road 123 Floresville, TX 78114
- County:Wilson
- City:Floresville
- Subdivision:N/A
- Zip Code:78114
School Information
- School System:Floresville Isd
- High School:Floresville
- Middle School:Floresville
- Elementary School:Floresville
Features / Amenities
- Total Sq. Ft.:1,485
- Interior Features:One Living Area, Liv/Din Combo, Utility Room Inside, Open Floor Plan
- Fireplace(s): Not Applicable
- Floor:Vinyl
- Inclusions:Ceiling Fans, Chandelier, Washer Connection, Dryer Connection, Stacked Washer/Dryer, Stove/Range, Dishwasher, Electric Water Heater
- Master Bath Features:Shower Only, Double Vanity
- Exterior Features:Covered Patio, Partial Fence, Double Pane Windows
- Cooling:One Central, One Window/Wall
- Heating Fuel:Electric
- Heating:Central
- Master:14x13
- Bedroom 2:11x13
- Bedroom 3:11x13
- Bedroom 4:12x18
- Dining Room:11x13
- Kitchen:14x16
Architecture
- Bedrooms:4
- Bathrooms:2
- Year Built:2022
- Stories:1
- Style:One Story
- Roof:Heavy Composition
- Parking:Detached
Property Features
- Neighborhood Amenities:None
- Water/Sewer:Septic
Tax and Financial Info
- Proposed Terms:Conventional, FHA, VA, TX Vet, Cash
- Total Tax:4702
4 BD | 2 BA | 1,485 SqFt

