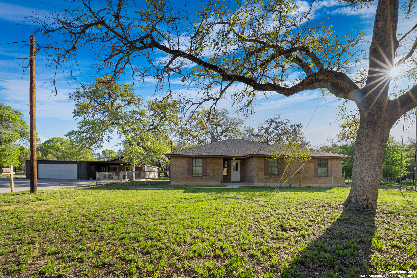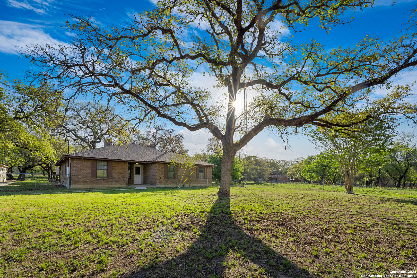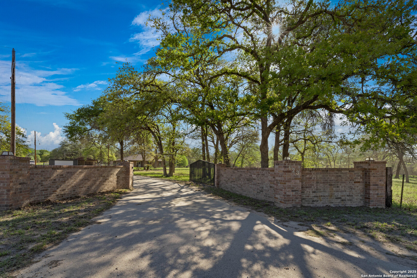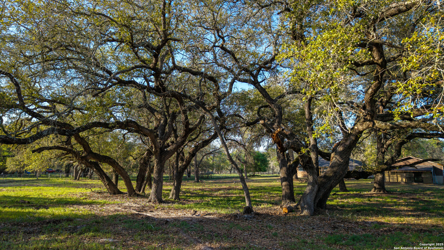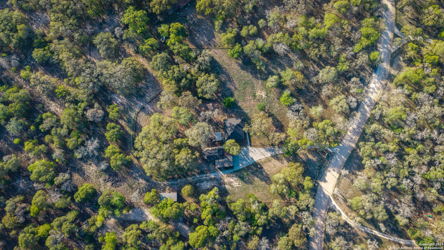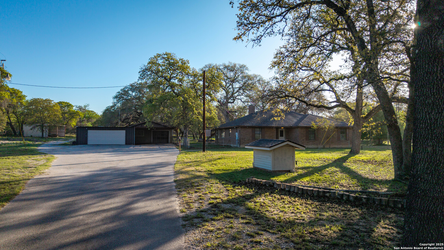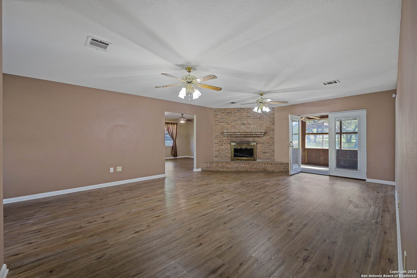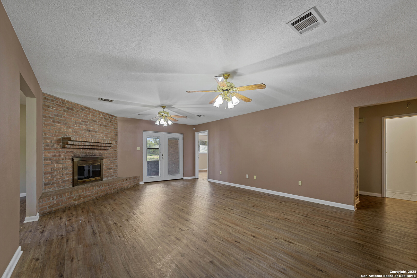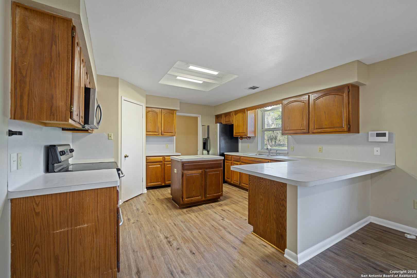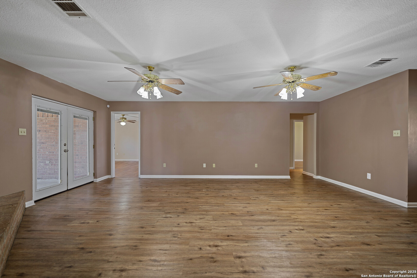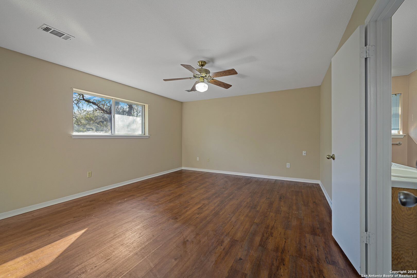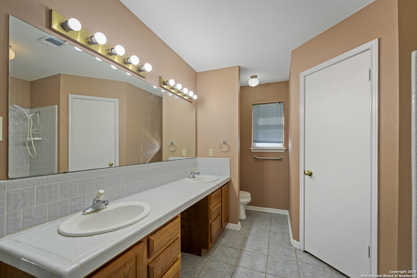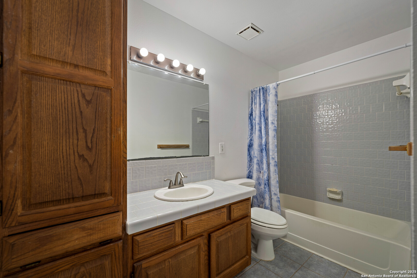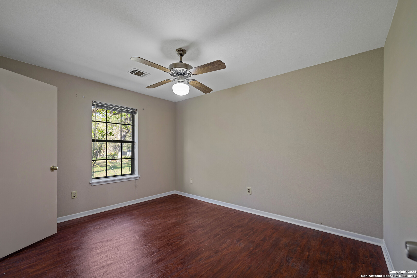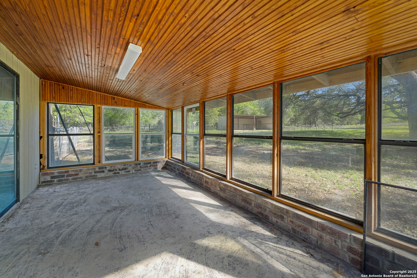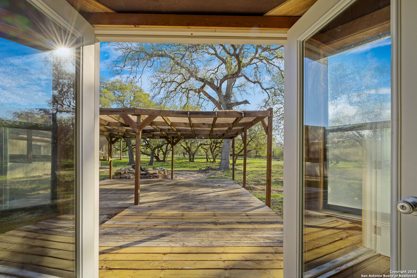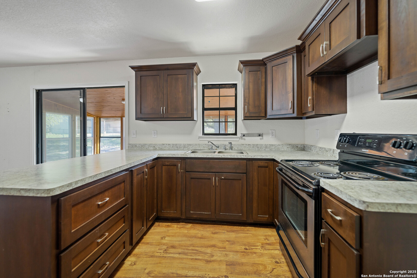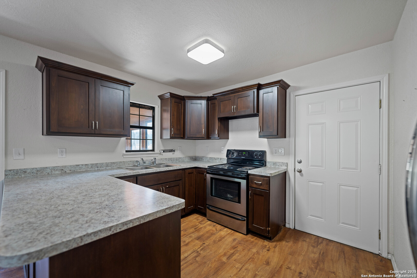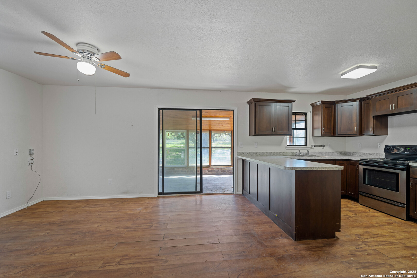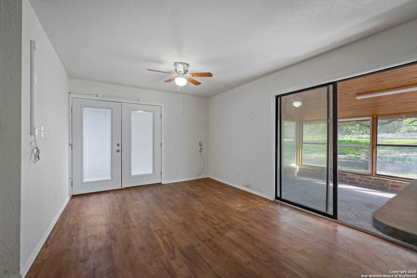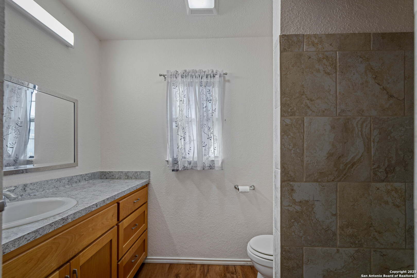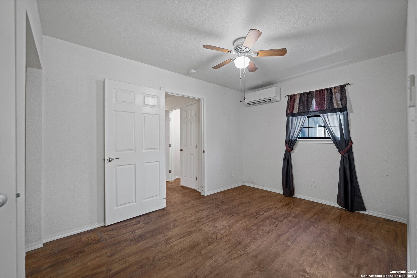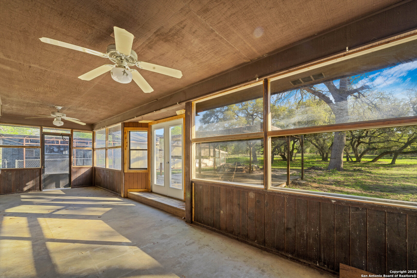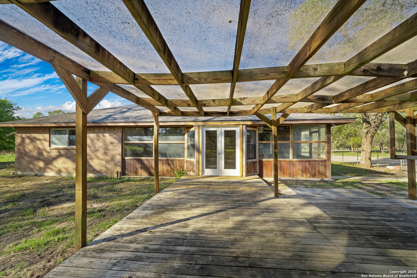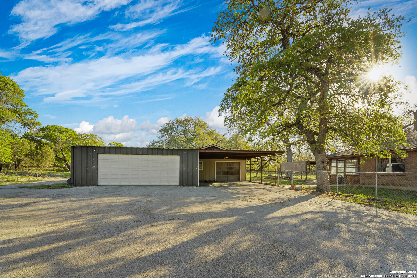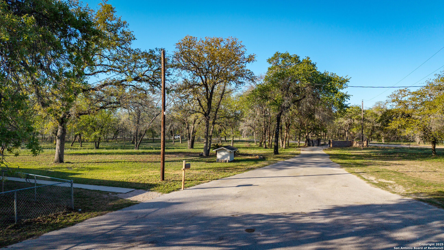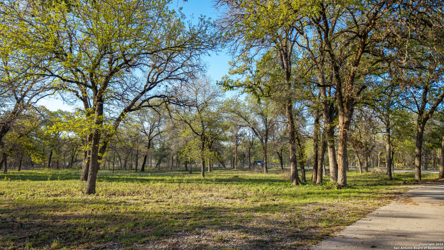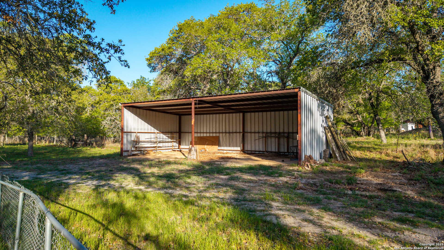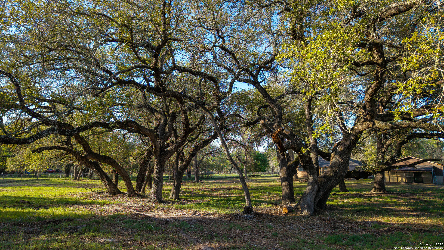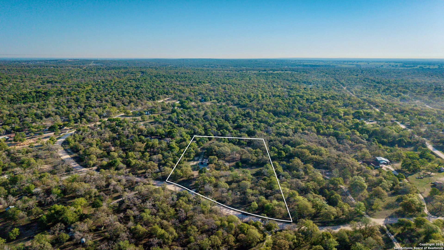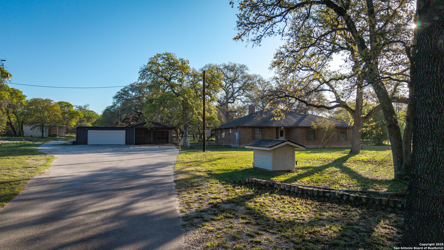Property Details
Lost Springs
Floresville, TX 78114
$535,000
3 BD | 3 BA | 1,871 SqFt
Property Description
Welcome to your own private retreat in the heart of Floresville! This charming 3-bedroom, 2-bathroom home with a 400 sq. ft. apartment is nestled among majestic mature oaks on 5 beautifully treed acres, offering the perfect blend of peaceful country living and nearby convenience. Truly relaxation approved, this property is a must-see. Step inside the character-filled main house featuring an oversized living area with a cozy fireplace, perfect for gathering on cool Texas evenings. The spacious kitchen is ideal for entertaining, while the expansive primary suite is a luxurious retreat with his-and-hers showers and plenty of space to unwind. A bright sunroom opens to a covered deck, making it easy to enjoy your tranquil surroundings year-round. The 400 sq. ft. apartment is fully updated and includes one bedroom, two living areas, and its own charming sunroom-perfect for guests, rental income, or multi-generational living. Outside, the property continues to impress with multiple garages and a massive 40' x 20' shed, ideal for hobbies, storage, or workspace. Additional highlights: New roof installed in 2025, Holy OAKS! Towering trees offering beauty, shade, and privacy. Don't miss this rare opportunity to own a one-of-a-kind Texas haven. Schedule your private showing today!
Property Details
- Status:Available
- Type:Residential (Purchase)
- MLS #:1857932
- Year Built:1993
- Sq. Feet:1,871
Community Information
- Address:123 Lost Springs Floresville, TX 78114
- County:Wilson
- City:Floresville
- Subdivision:SEVEN OAKS
- Zip Code:78114
School Information
- School System:Floresville Isd
- High School:Floresville
- Middle School:Floresville
- Elementary School:Floresville
Features / Amenities
- Total Sq. Ft.:1,871
- Interior Features:One Living Area, Eat-In Kitchen, Two Eating Areas, Island Kitchen, Walk-In Pantry, Shop, Utility Room Inside, 1st Floor Lvl/No Steps, Converted Garage, Walk in Closets
- Fireplace(s): One, Living Room
- Floor:Carpeting, Ceramic Tile, Vinyl
- Inclusions:Ceiling Fans, Chandelier, Microwave Oven, Stove/Range, Refrigerator
- Master Bath Features:Tub/Shower Separate, Tub/Shower Combo, Double Vanity
- Cooling:One Central
- Heating Fuel:Electric
- Heating:Central
- Master:16x14
- Bedroom 2:10x13
- Bedroom 3:10x13
- Dining Room:13x12
- Kitchen:13x13
Architecture
- Bedrooms:3
- Bathrooms:3
- Year Built:1993
- Stories:1
- Style:One Story, Traditional
- Roof:Composition
- Foundation:Slab
- Parking:Two Car Garage, Detached, Oversized
Property Features
- Neighborhood Amenities:None
- Water/Sewer:Private Well, Septic
Tax and Financial Info
- Proposed Terms:Conventional, FHA, VA, Cash
- Total Tax:8816.34
3 BD | 3 BA | 1,871 SqFt

