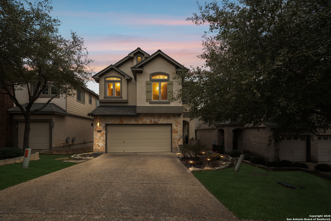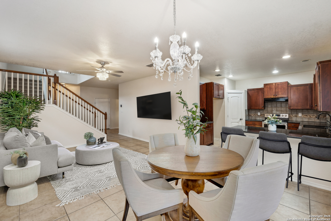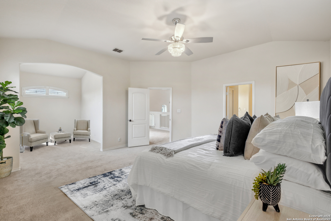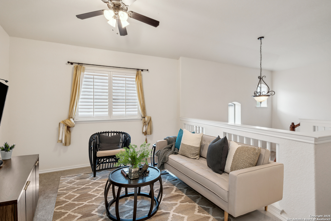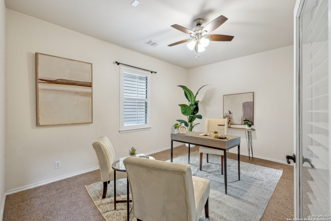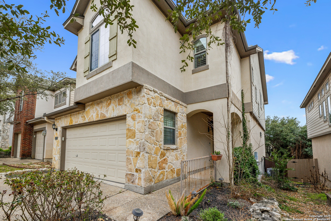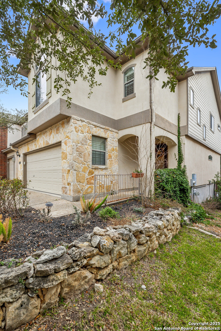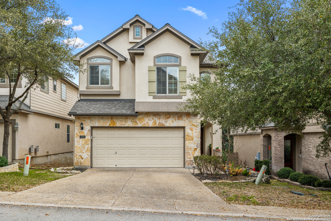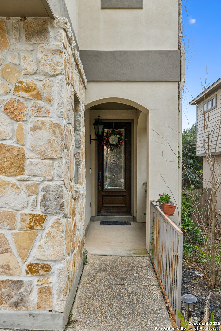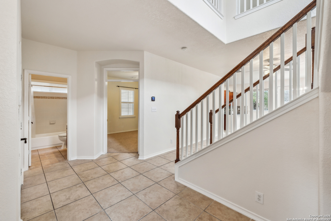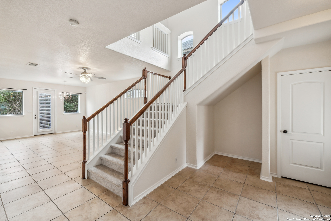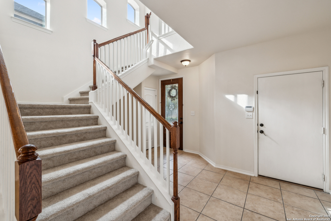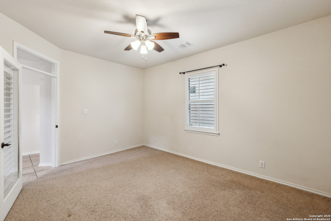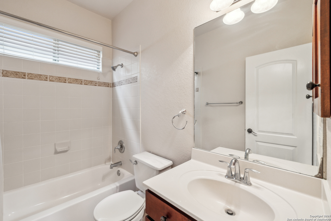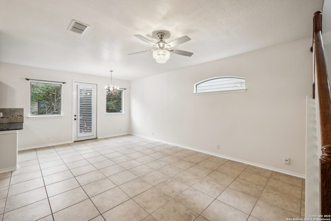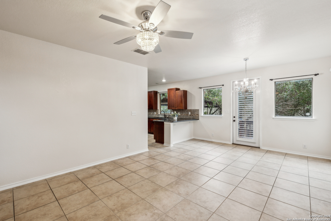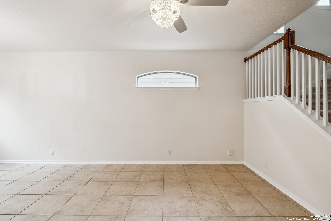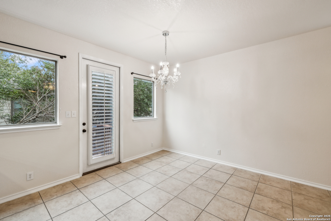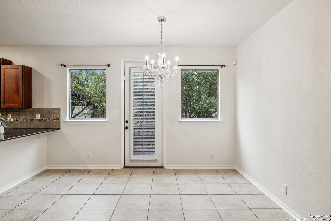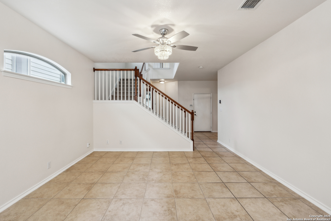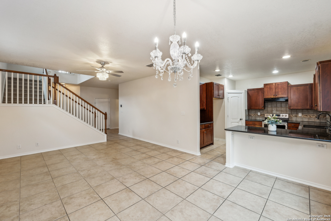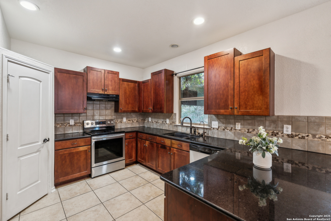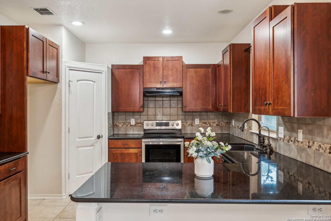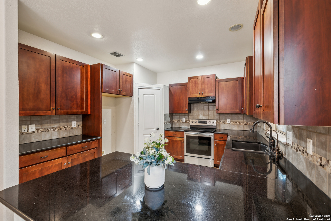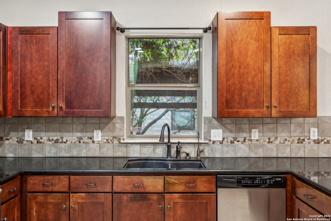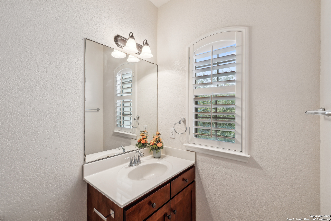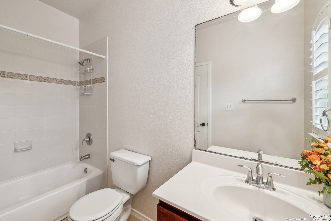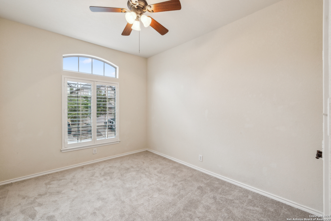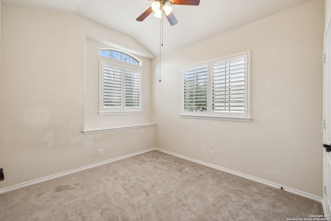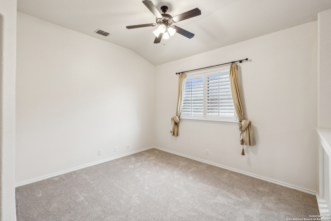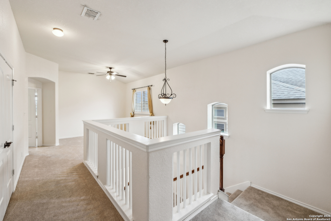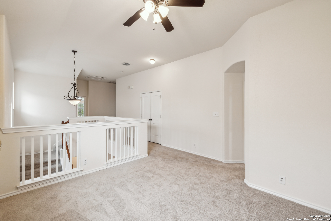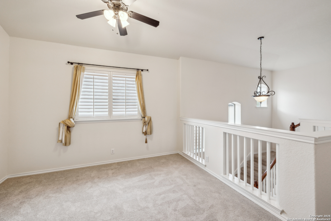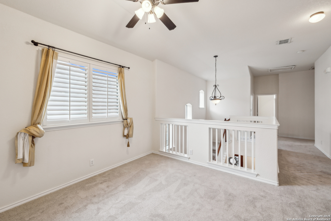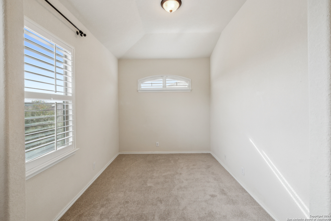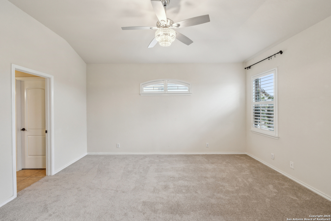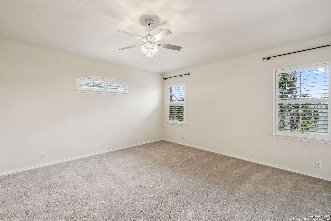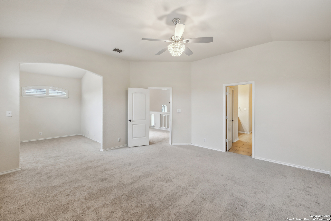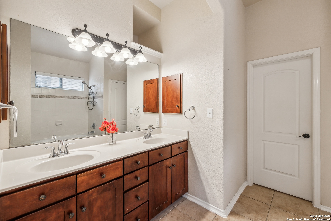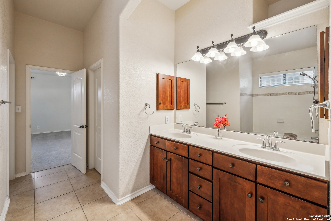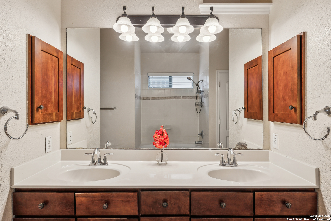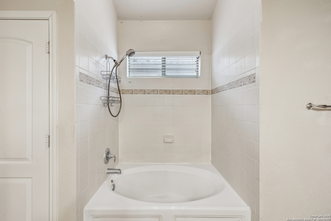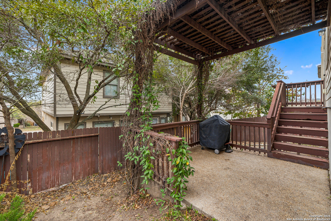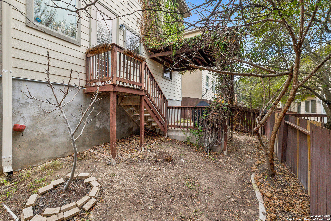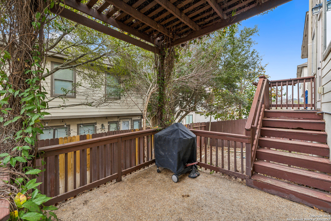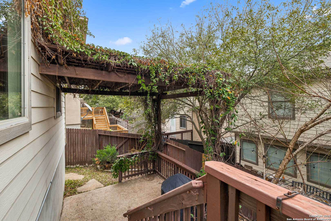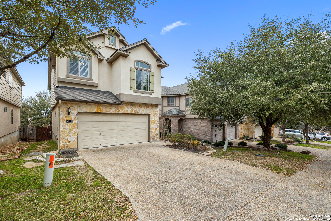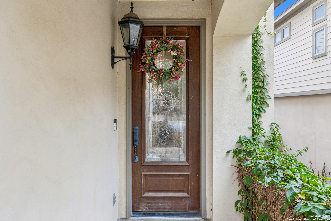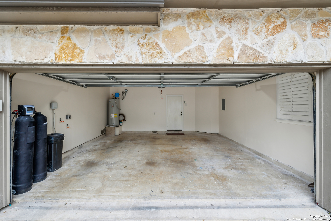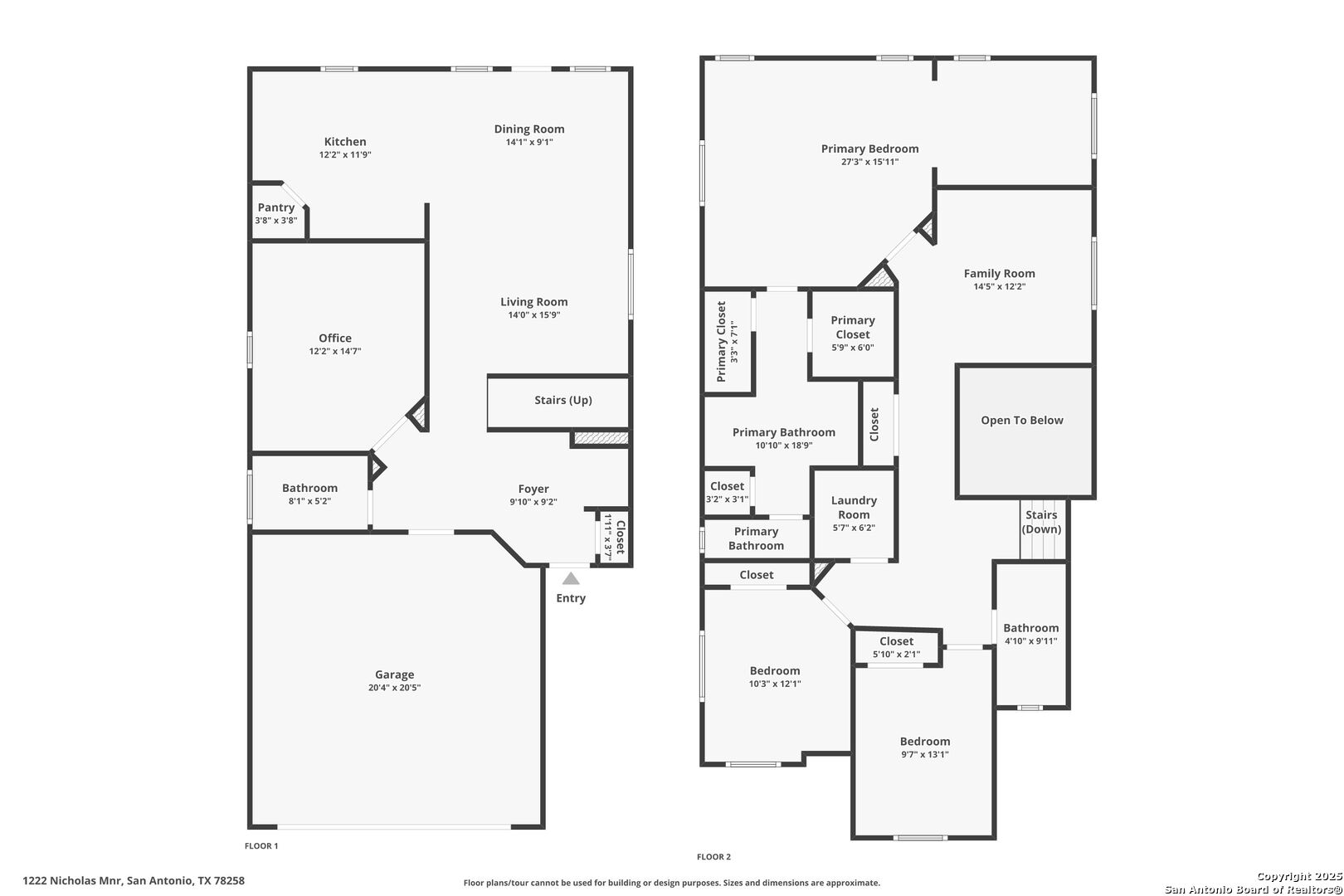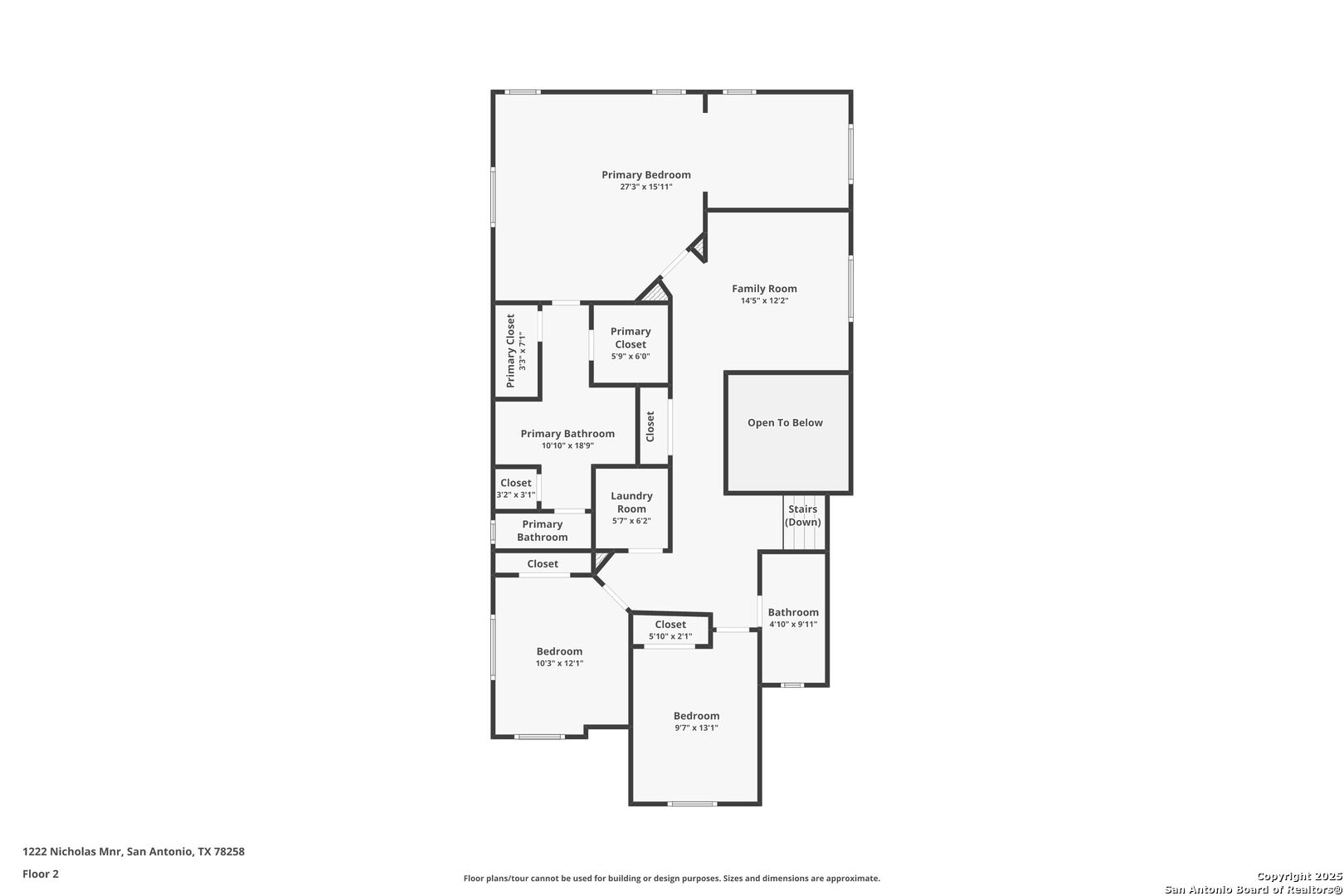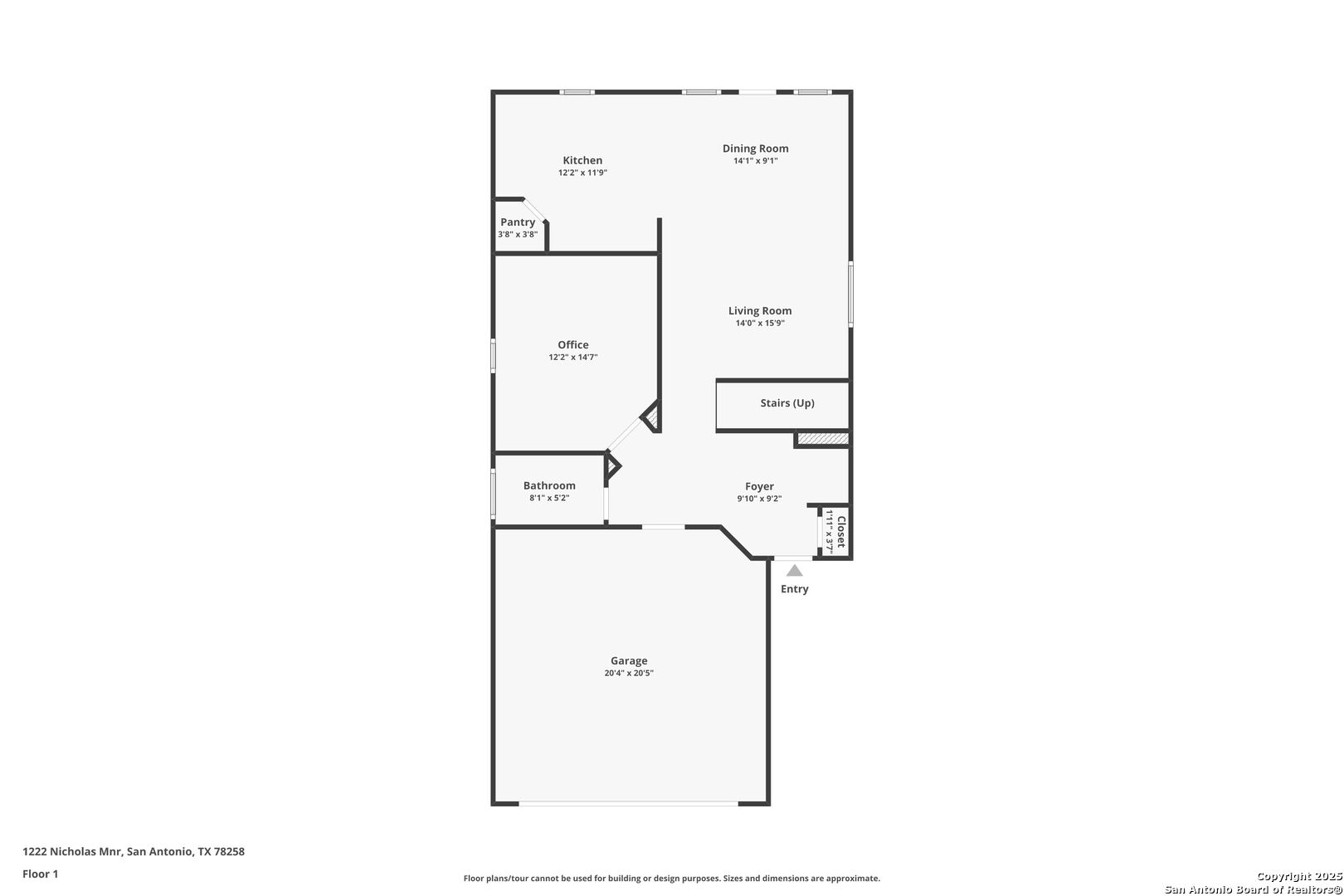Property Details
Nicholas
San Antonio, TX 78258
$364,900
3 BD | 3 BA | 2,209 SqFt
Property Description
Welcome to this beautifully maintained home in the highly sought-after, gated community of The Villages of Stone Oak. Nestled in the heart of prestigious Stone Oak, this three-bedroom, three-bathroom home offers the perfect blend of comfort, style, and convenience. With brand-new carpet installed just two weeks ago and fresh paint throughout most of the home, it is truly move-in ready. The spacious kitchen features granite countertops, modern appliances, and gorgeous oak cabinets, making it an ideal space for cooking and entertaining. Upstairs, the oversized master suite provides a private retreat with an en suite office that can double as a nursery or home gym. The master bathroom includes a separate tub, shower, and a large walk-in closet. The additional bedrooms are also located upstairs, along with a loft area that serves as a fantastic entertainment space. This floor plan is so unique that the upstairs feels larger in person, creating an open and airy atmosphere that must be experienced firsthand. Beyond its stunning interior, this home is equipped with a dual water softener system that provides filtered, bottled water-quality water throughout the entire house. Located in the highly desirable Northeast Independent School District, this home is perfect for families seeking top-rated schools and easy access to shopping, dining, and major highways. Priced to sell!!! Schedule your private tour today!! Open House: Saturday March 15th 1-4pm!!!
Property Details
- Status:Contract Pending
- Type:Residential (Purchase)
- MLS #:1847740
- Year Built:2007
- Sq. Feet:2,209
Community Information
- Address:1222 Nicholas San Antonio, TX 78258
- County:Bexar
- City:San Antonio
- Subdivision:THE VILLAGES AT STONE OAK
- Zip Code:78258
School Information
- School System:North East I.S.D
- High School:Johnson
- Middle School:Tejeda
- Elementary School:Canyon Ridge Elem
Features / Amenities
- Total Sq. Ft.:2,209
- Interior Features:One Living Area
- Fireplace(s): Not Applicable
- Floor:Carpeting, Ceramic Tile
- Inclusions:Ceiling Fans, Chandelier, Washer Connection, Dryer Connection, Cook Top, Disposal, Dishwasher, Ice Maker Connection, Water Softener (owned), Water Softener (Leased), Smoke Alarm, Garage Door Opener, Plumb for Water Softener
- Master Bath Features:Tub/Shower Separate
- Cooling:One Central
- Heating Fuel:Electric
- Heating:Central
- Master:27x16
- Bedroom 2:10x12
- Bedroom 3:10x13
- Kitchen:12x12
Architecture
- Bedrooms:3
- Bathrooms:3
- Year Built:2007
- Stories:2
- Style:Two Story
- Roof:Composition
- Foundation:Slab
- Parking:Two Car Garage
Property Features
- Neighborhood Amenities:Controlled Access
- Water/Sewer:Water System
Tax and Financial Info
- Proposed Terms:Conventional, FHA, VA, Cash
- Total Tax:8456
3 BD | 3 BA | 2,209 SqFt

