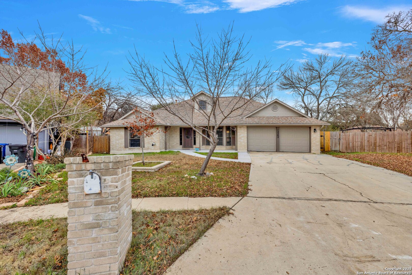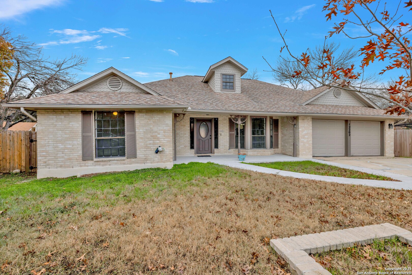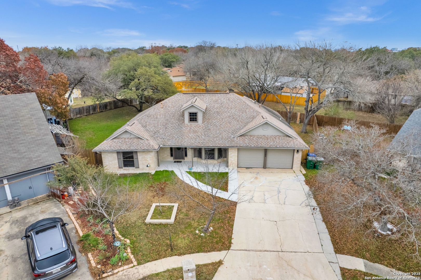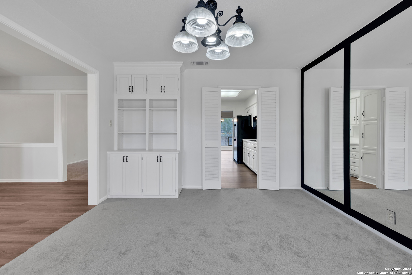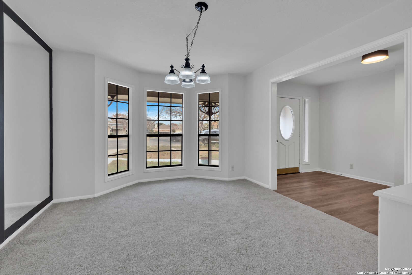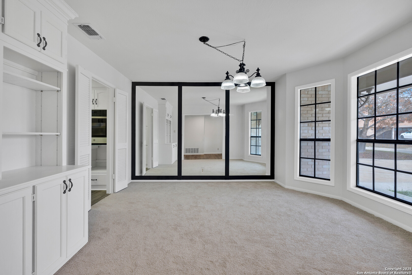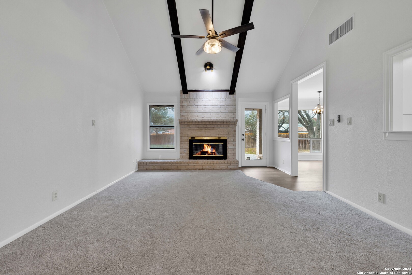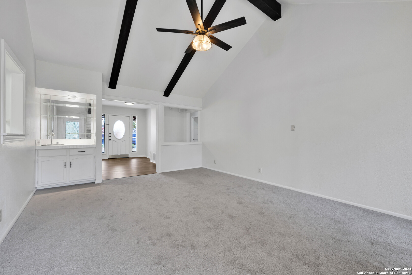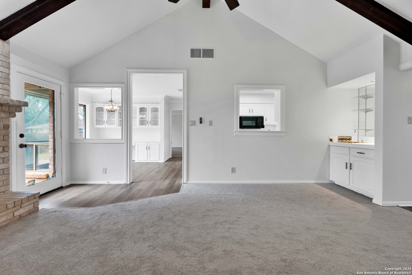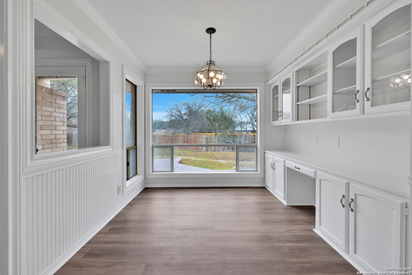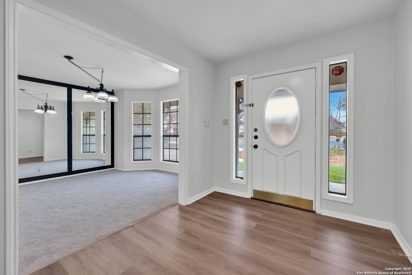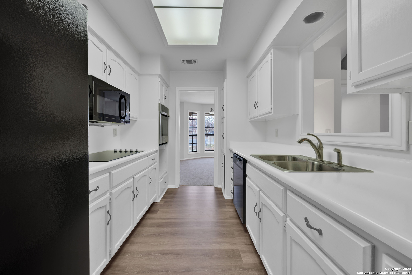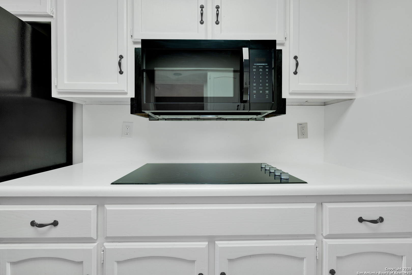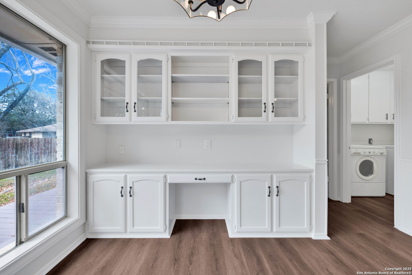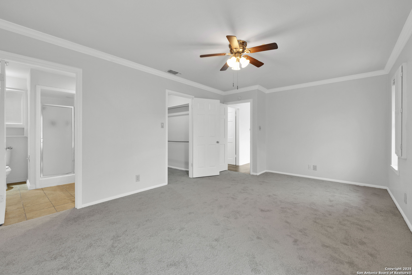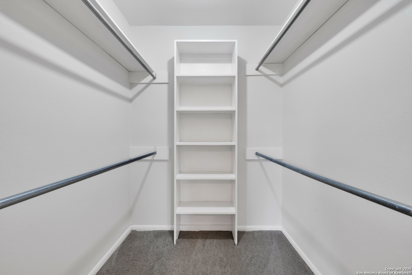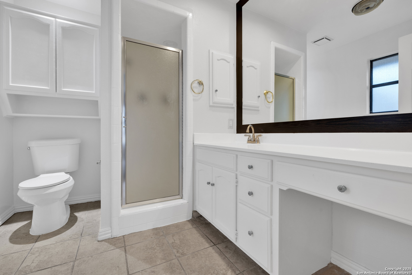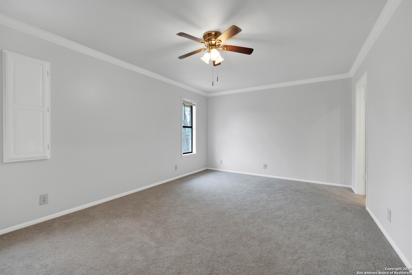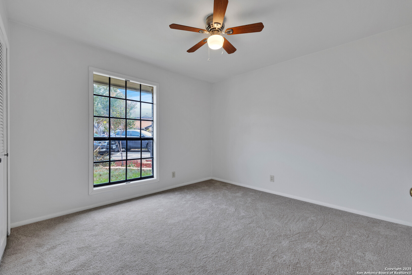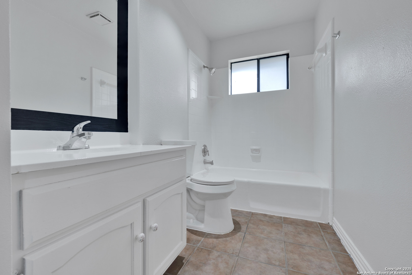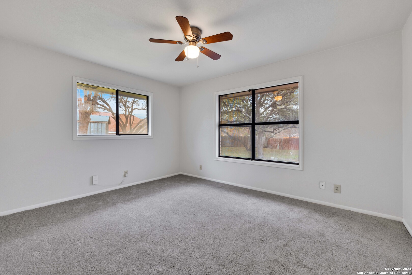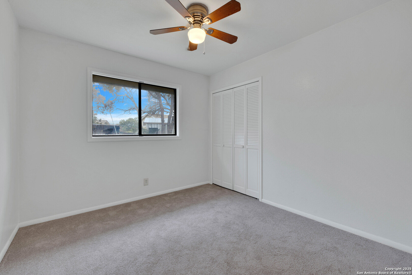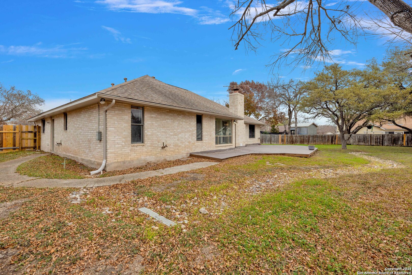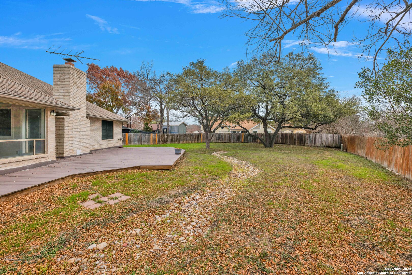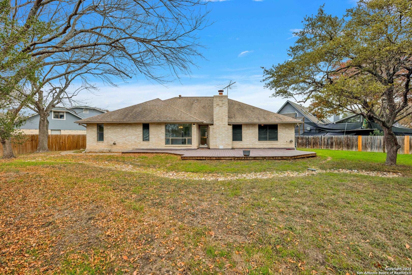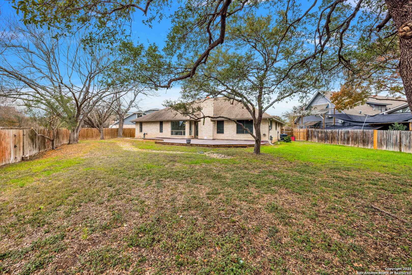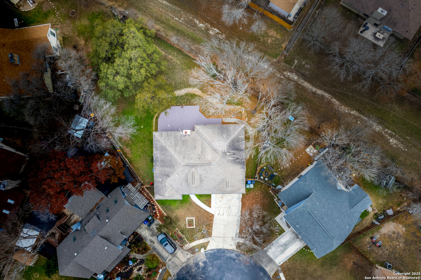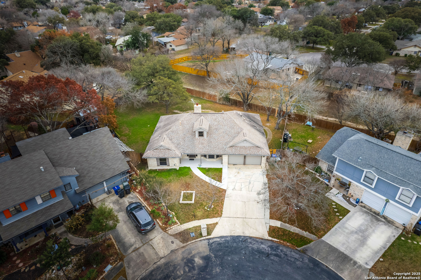Property Details
VIOLET ST
San Antonio, TX 78247
$379,000
4 BD | 2 BA | 1,975 SqFt
Property Description
Charming 4-bedroom home on a cul-de-sac with an oversized backyard, mature trees, and a large wood deck offering ultimate privacy with no rear neighbors. The split floorplan includes a new kitchen stove, built-in oven, and dishwasher. Features a breakfast room with built-in cabinets, formal dining with a mirrored wall, and a spacious living room with high ceilings, a fireplace, and a wet bar. The master bedroom offers a walk-in closet, while additional built-ins in the bedroom and hallway provide extra storage. Enjoy the custom cabinetry, thoughtful layout, and relaxing mornings or evening BBQs on the deck.
Property Details
- Status:Available
- Type:Residential (Purchase)
- MLS #:1835403
- Year Built:1983
- Sq. Feet:1,975
Community Information
- Address:12202 VIOLET ST San Antonio, TX 78247
- County:Bexar
- City:San Antonio
- Subdivision:BLOSSOM PARK
- Zip Code:78247
School Information
- School System:North East I.S.D
- High School:Macarthur
- Middle School:Bradley
- Elementary School:Coker
Features / Amenities
- Total Sq. Ft.:1,975
- Interior Features:One Living Area, Separate Dining Room, Eat-In Kitchen, Utility Room Inside, 1st Floor Lvl/No Steps, High Ceilings, Open Floor Plan, Laundry Room
- Fireplace(s): One, Living Room
- Floor:Carpeting, Vinyl
- Inclusions:Ceiling Fans, Washer Connection, Dryer Connection, Microwave Oven, Stove/Range, Refrigerator, Disposal, Dishwasher, Electric Water Heater
- Master Bath Features:Shower Only
- Exterior Features:Patio Slab, Privacy Fence, Double Pane Windows, Mature Trees
- Cooling:One Central
- Heating Fuel:Electric
- Heating:Central
- Master:19x12
- Bedroom 2:11x11
- Bedroom 3:10x9
- Bedroom 4:11x14
- Dining Room:15x12
- Kitchen:9x12
Architecture
- Bedrooms:4
- Bathrooms:2
- Year Built:1983
- Stories:1
- Style:One Story, Traditional
- Roof:Heavy Composition
- Foundation:Slab
- Parking:Two Car Garage
Property Features
- Neighborhood Amenities:None
- Water/Sewer:Water System, City
Tax and Financial Info
- Proposed Terms:Conventional, FHA, VA, Cash
- Total Tax:7703
4 BD | 2 BA | 1,975 SqFt

