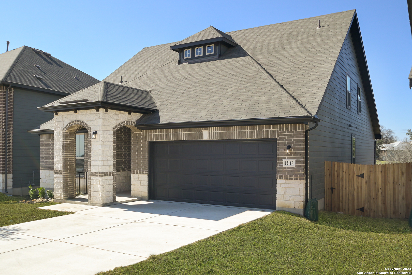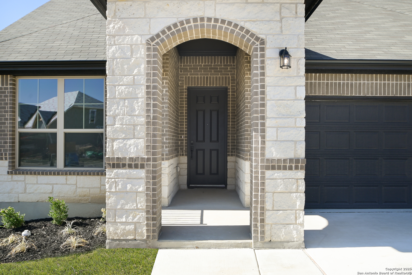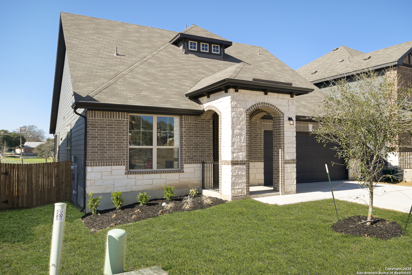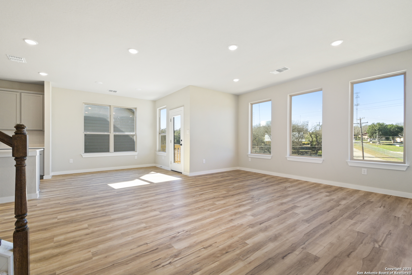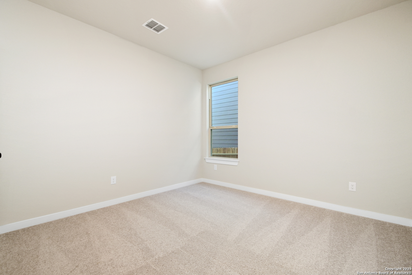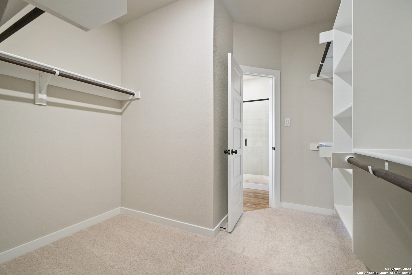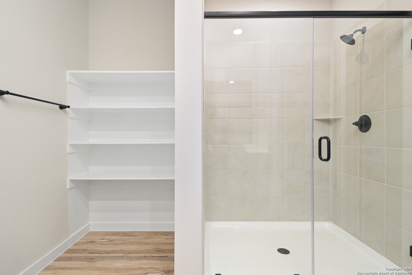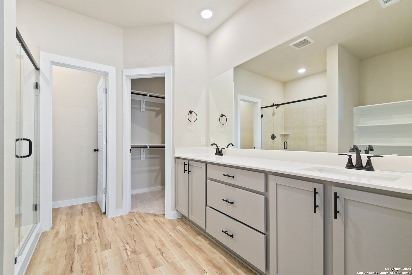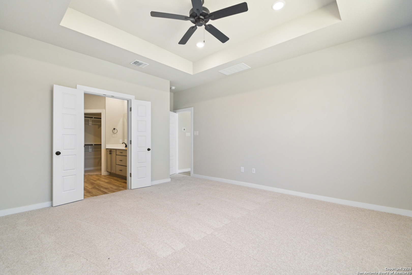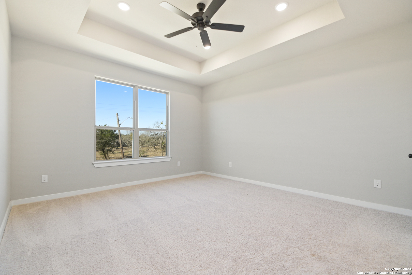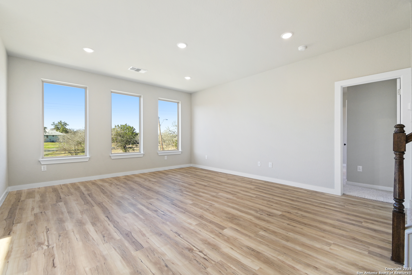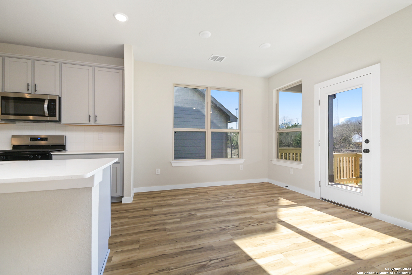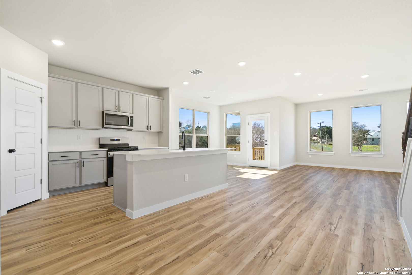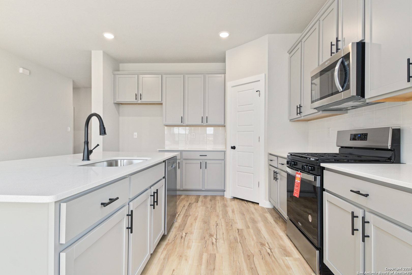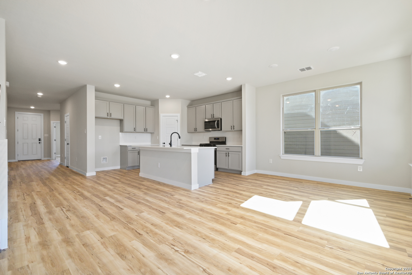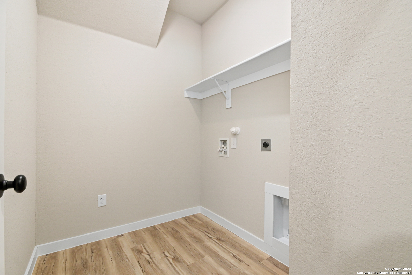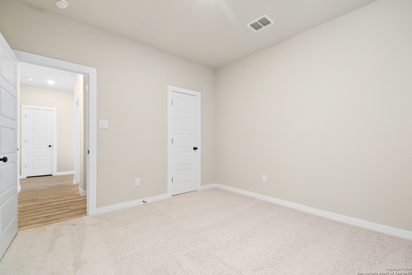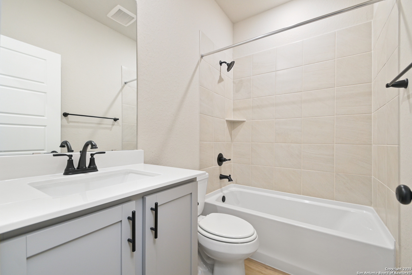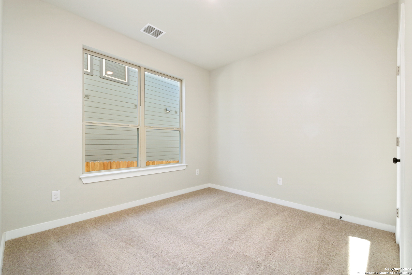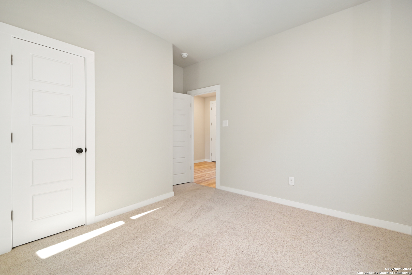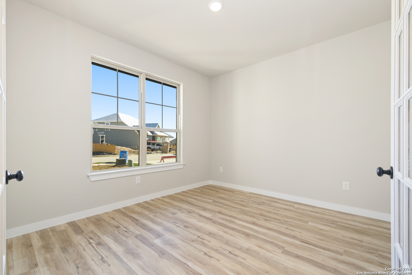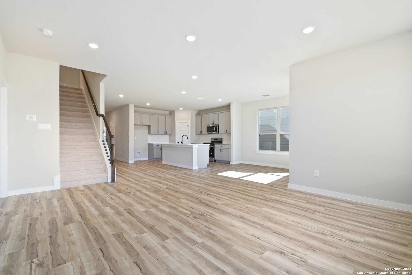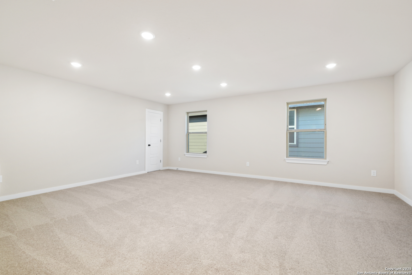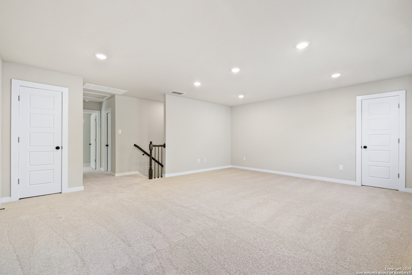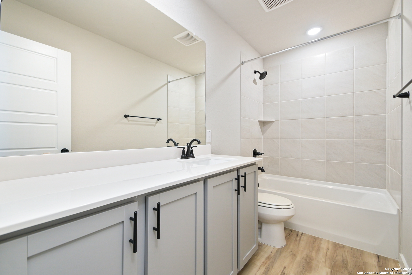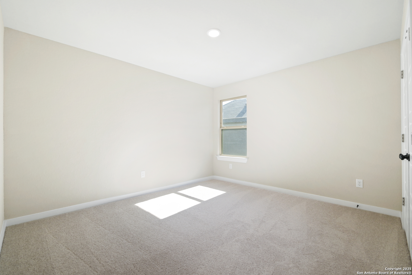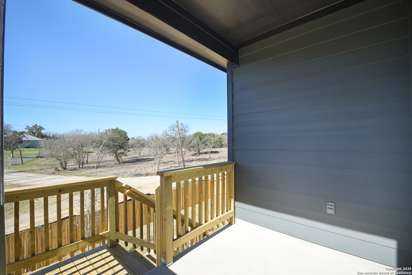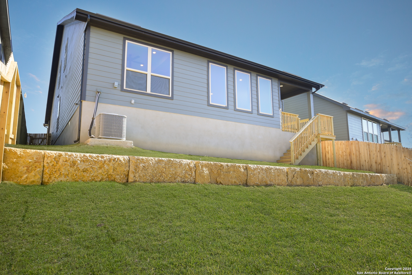Property Details
Vista Flats
Live Oak, TX 78233
$409,990
4 BD | 3 BA | 2,613 SqFt
Property Description
MLS# 1815791 - Built by HistoryMaker Homes - Ready Now! ~ Welcome to this stunning new construction home by Texas' oldest private builder, with 75 years of experience. This spacious 4-bedroom, 3-bath residence offers 2,613 sq ft of thoughtfully designed living space, featuring an oversized kitchen perfect for entertaining and a large game room for gatherings. Enjoy ample storage throughout the home and relax on the inviting covered patio. The property also includes an efficient sprinkler system for easy lawn maintenance. Located in the desirable Live Oak area, this home is conveniently situated between Randolph AFB and Fort Sam Houston, providing easy access to both military bases. You'll be just minutes away from shopping, dining, hospitals, and entertainment options. Don't miss the opportunity to make this beautiful home yours!
Property Details
- Status:Available
- Type:Residential (Purchase)
- MLS #:1815791
- Year Built:2025
- Sq. Feet:2,613
Community Information
- Address:12115 Vista Flats Live Oak, TX 78233
- County:Bexar
- City:Live Oak
- Subdivision:VISTA RIDGE
- Zip Code:78233
School Information
- School System:North East I.S.D
- High School:Roosevelt
- Middle School:Ed White
- Elementary School:Royal Ridge
Features / Amenities
- Total Sq. Ft.:2,613
- Interior Features:Attic - Radiant Barrier Decking, Game Room
- Fireplace(s): Not Applicable
- Floor:Carpeting, Vinyl
- Inclusions:Dishwasher, Disposal, Dryer Connection, Electric Water Heater, Garage Door Opener, Gas Cooking, Microwave Oven, Plumb for Water Softener, Pre-Wired for Security, Smoke Alarm, Solid Counter Tops, Stove/Range, Washer Connection
- Master Bath Features:Double Vanity
- Exterior Features:Covered Patio, Double Pane Windows, Has Gutters, Privacy Fence, Sprinkler System
- Cooling:One Central
- Heating Fuel:Electric
- Heating:1 Unit
- Master:16x16
- Bedroom 2:12x11
- Bedroom 3:12x11
- Bedroom 4:12x12
- Family Room:18x13
- Kitchen:10x13
Architecture
- Bedrooms:4
- Bathrooms:3
- Year Built:2025
- Stories:2
- Style:Two Story
- Roof:Composition
- Foundation:Slab
- Parking:Attached
Property Features
- Lot Dimensions:50x125
- Neighborhood Amenities:Jogging Trails
- Water/Sewer:City
Tax and Financial Info
- Proposed Terms:Cash, Conventional, FHA, Investors OK, Other, TX Vet, VA
- Total Tax:2.13
4 BD | 3 BA | 2,613 SqFt

