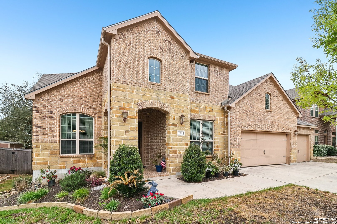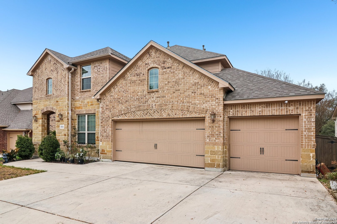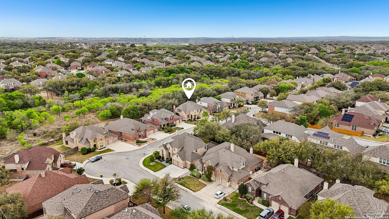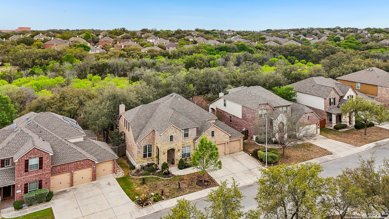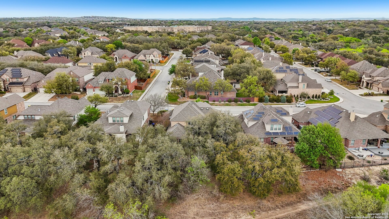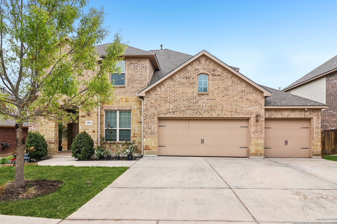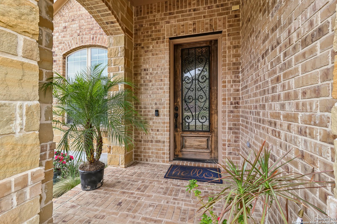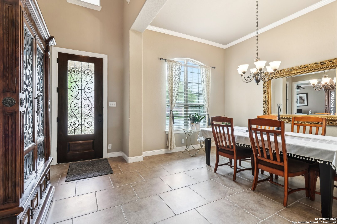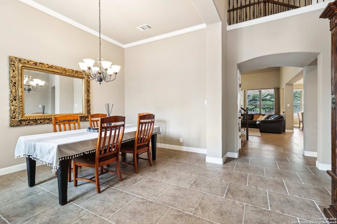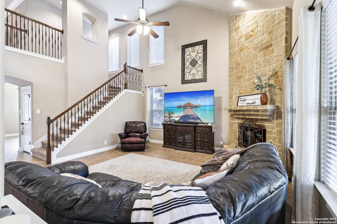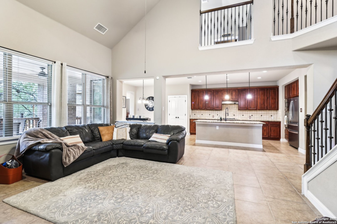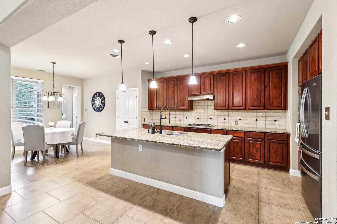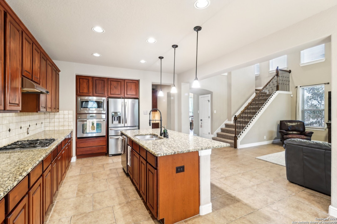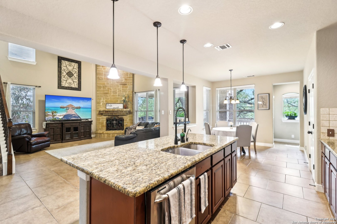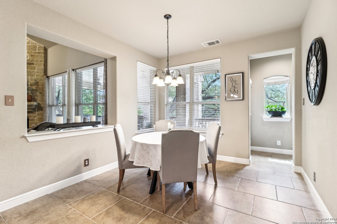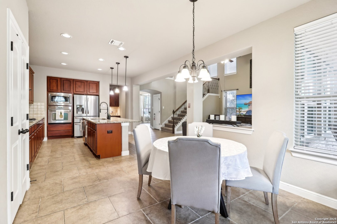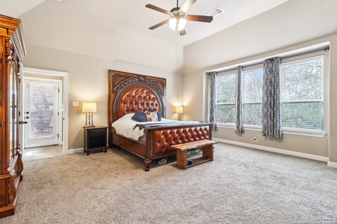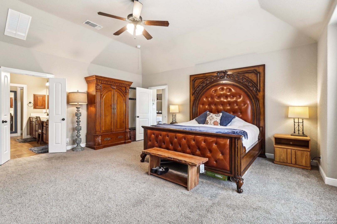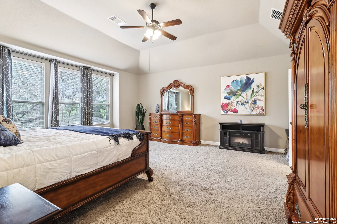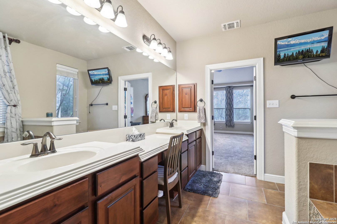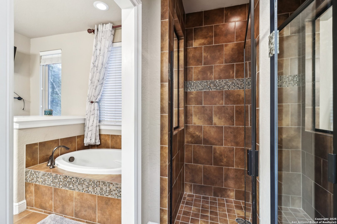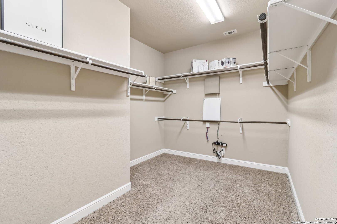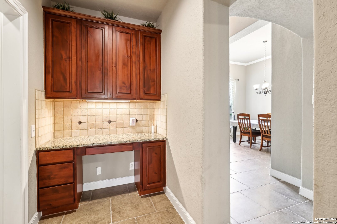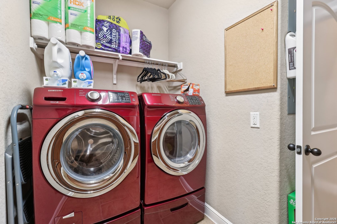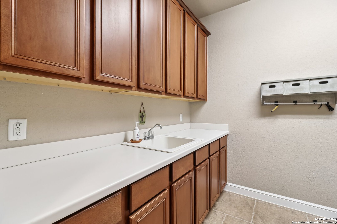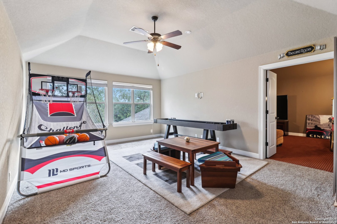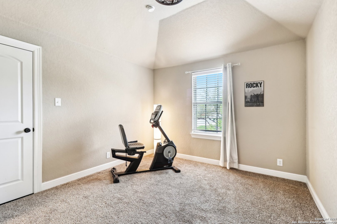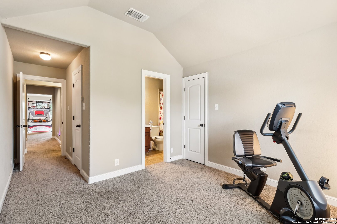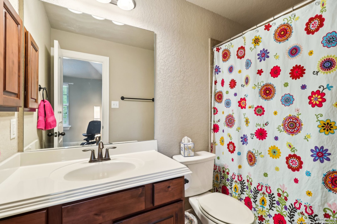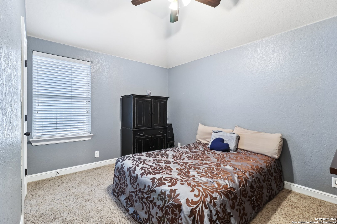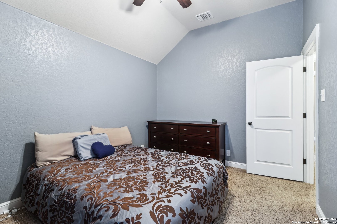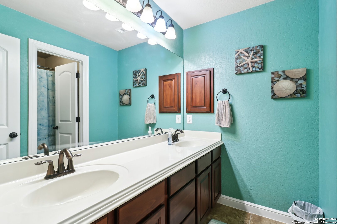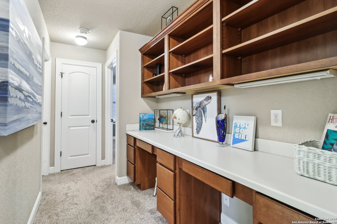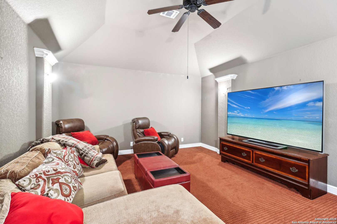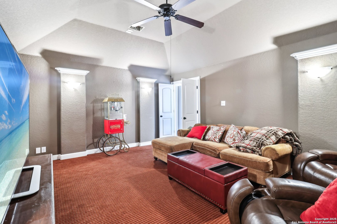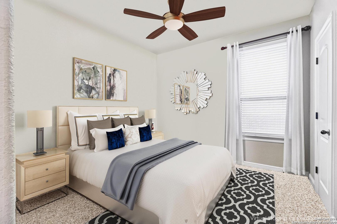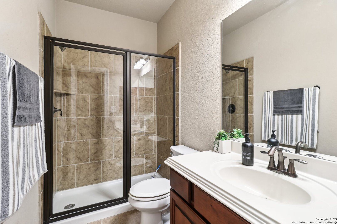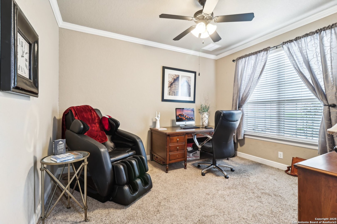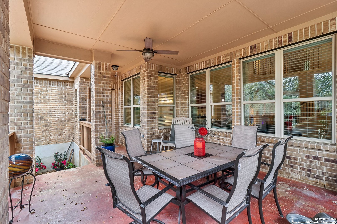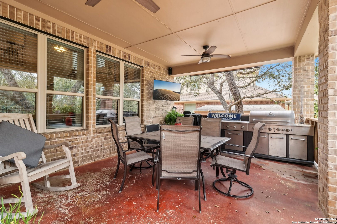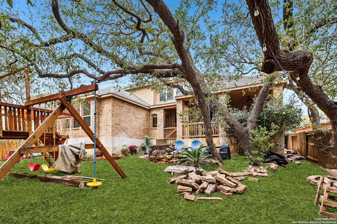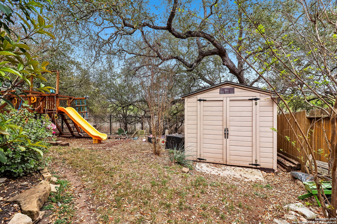Property Details
Lampasas Trl
San Antonio, TX 78253
$525,000
5 BD | 4 BA | 3,725 SqFt
Property Description
***OPEN HOUSE THIS SATURDAY MARCH 29th | 1 - 3PM*** Stunning Highland Home set on a peaceful greenbelt lot. This home offers tons of space, featuring a game/media room, study, formal and casual dining, and expansive primary suite with a spa-like bath. A spacious kitchen offers granite countertops and stainless steel appliances, while opening to the main living and casual dining room. Soaring ceilings and floor-to-ceiling stone fireplace highlight the downstairs living room. Enjoy the large, covered back patio and mature oak trees in the private backyard.
Property Details
- Status:Contract Pending
- Type:Residential (Purchase)
- MLS #:1844982
- Year Built:2012
- Sq. Feet:3,725
Community Information
- Address:11814 Lampasas Trl San Antonio, TX 78253
- County:Bexar
- City:San Antonio
- Subdivision:ALAMO RANCH/ENCLAVE
- Zip Code:78253
School Information
- School System:Northside
- High School:Taft
- Middle School:Briscoe
- Elementary School:Cole
Features / Amenities
- Total Sq. Ft.:3,725
- Interior Features:One Living Area, Separate Dining Room, Eat-In Kitchen, Two Eating Areas, Island Kitchen, Breakfast Bar, Study/Library, Game Room, Media Room, Utility Room Inside, High Ceilings, Open Floor Plan
- Fireplace(s): One, Living Room, Gas, Stone/Rock/Brick
- Floor:Carpeting, Ceramic Tile
- Inclusions:Ceiling Fans, Chandelier, Washer Connection, Dryer Connection, Built-In Oven, Microwave Oven, Gas Cooking, Dishwasher, Security System (Owned), Gas Water Heater, Garage Door Opener, City Garbage service
- Master Bath Features:Tub/Shower Separate, Double Vanity, Garden Tub
- Exterior Features:Covered Patio, Wrought Iron Fence, Sprinkler System, Double Pane Windows, Storage Building/Shed, Has Gutters, Mature Trees
- Cooling:Two Central
- Heating Fuel:Natural Gas
- Heating:Central
- Master:20x18
- Bedroom 2:13x10
- Bedroom 3:19x11
- Bedroom 4:13x10
- Dining Room:14x11
- Kitchen:17x13
- Office/Study:13x11
Architecture
- Bedrooms:5
- Bathrooms:4
- Year Built:2012
- Stories:2
- Style:Two Story
- Roof:Composition
- Foundation:Slab
- Parking:Three Car Garage
Property Features
- Neighborhood Amenities:Controlled Access, Pool, Clubhouse, Park/Playground
- Water/Sewer:Water System, Sewer System, City
Tax and Financial Info
- Proposed Terms:Conventional, FHA, VA, Cash
- Total Tax:9793.64
5 BD | 4 BA | 3,725 SqFt

