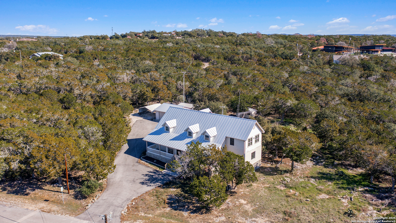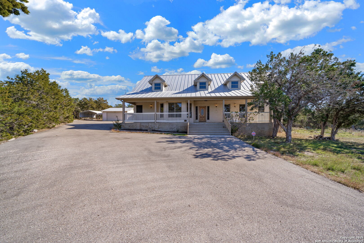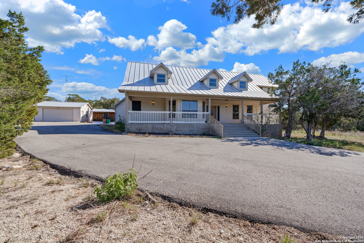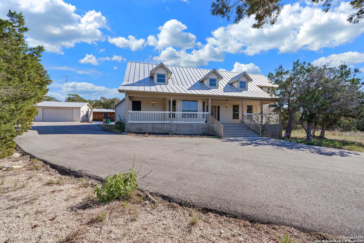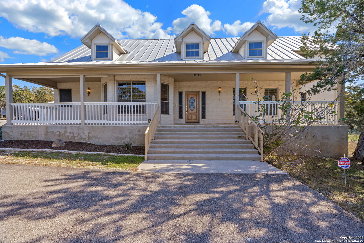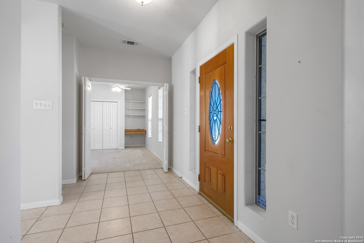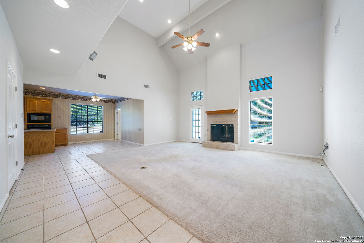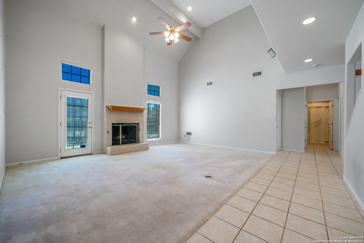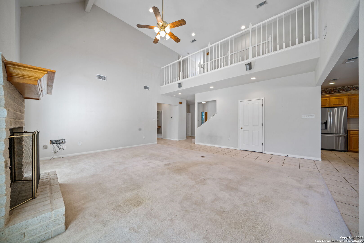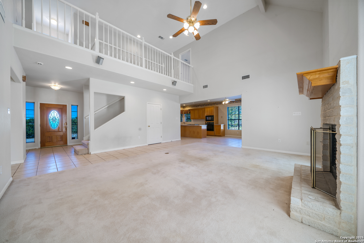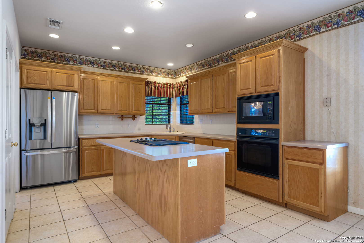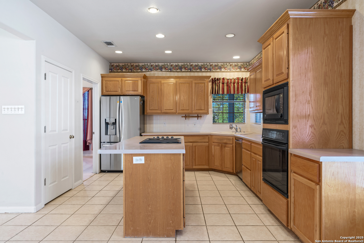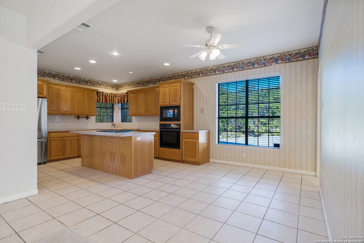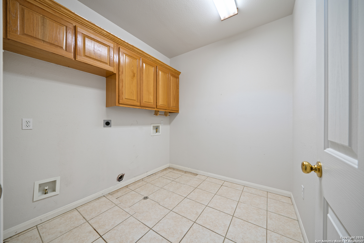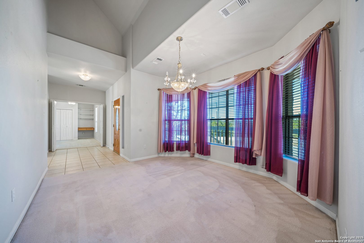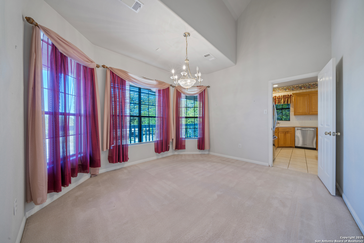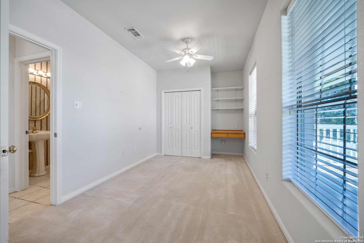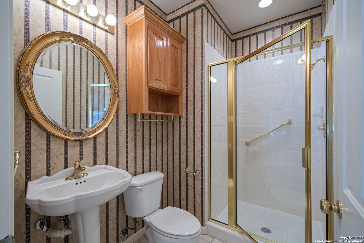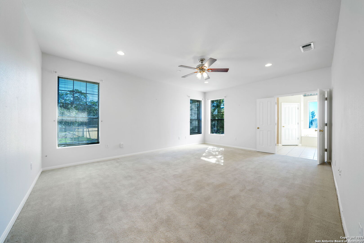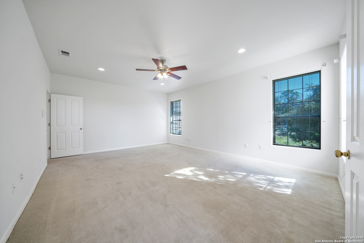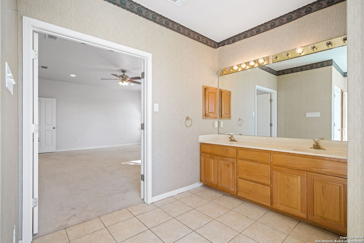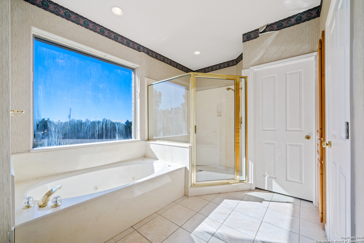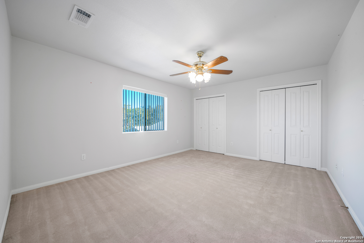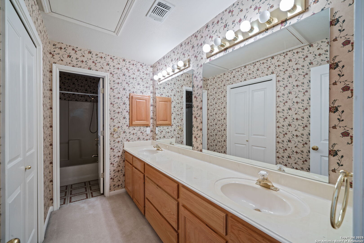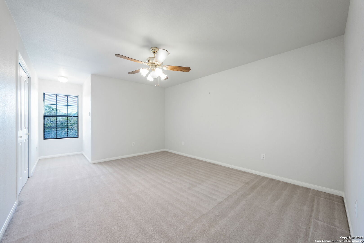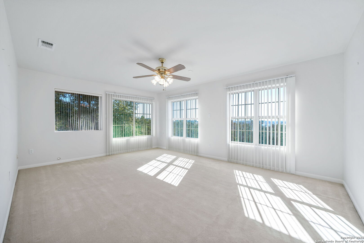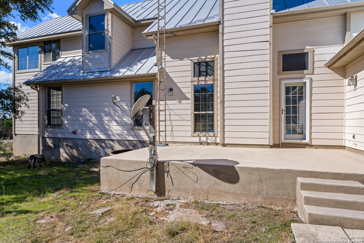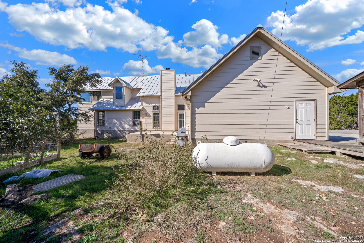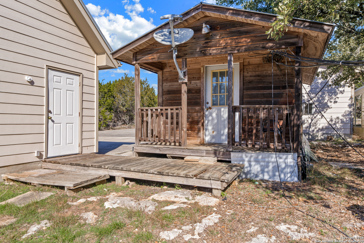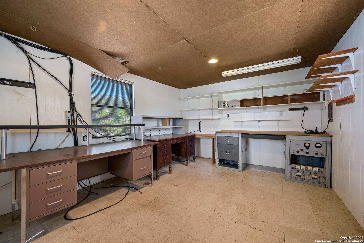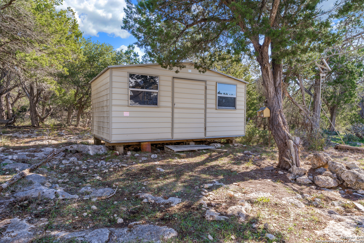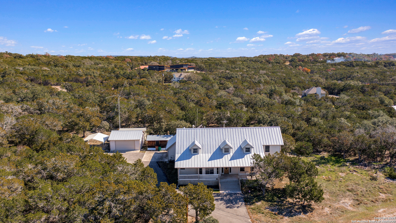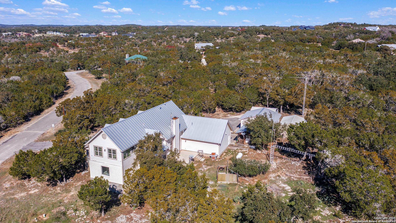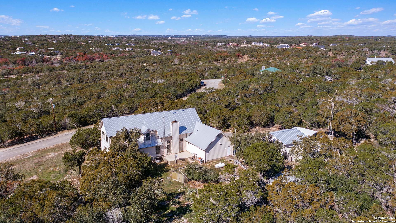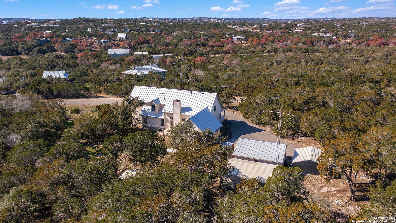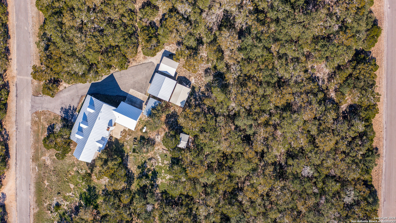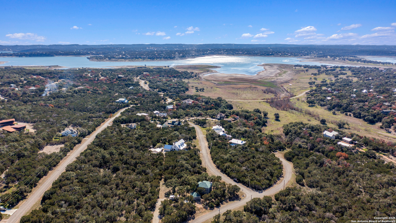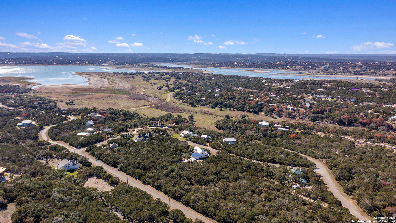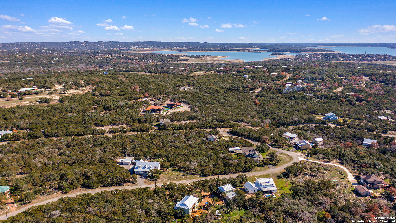Property Details
STONEYRIDGE DR
Canyon Lake, TX 78133
$775,900
4 BD | 3 BA | 3,270 SqFt
Property Description
***Offering $7,500 toward rate buy down and/or closing cost*** A one of a kind on 3.58 acres with beautiful lake views from your covered front porch and upstairs bedroom. This 4 bedroom with primary downstairs, office/ study and 3 full baths has so much to offer! Open floor plan with high ceilings, oversized 2 car garage and a detached 2 car garage, tons of storage throughout, oversized bedrooms with walk in closets. Outside offers a cabin with a/c, storage shed, 2 covered ports, metal roof and so much more! This is one you have to see, schedule your showing today! This is an estate sale "as is", there is no survey provided and will be at the buyers expense, if required.
Property Details
- Status:Available
- Type:Residential (Purchase)
- MLS #:1835879
- Year Built:1999
- Sq. Feet:3,270
Community Information
- Address:1164 STONEYRIDGE DR Canyon Lake, TX 78133
- County:Comal
- City:Canyon Lake
- Subdivision:THE CEDARS
- Zip Code:78133
School Information
- School System:Comal
- High School:Canyon Lake
- Middle School:Mountain Valley
- Elementary School:Rebecca Creek
Features / Amenities
- Total Sq. Ft.:3,270
- Interior Features:One Living Area, Separate Dining Room, Eat-In Kitchen, Island Kitchen, Walk-In Pantry, Study/Library, Utility Room Inside, High Ceilings, Open Floor Plan, Cable TV Available, High Speed Internet, Laundry Main Level, Laundry Room, Walk in Closets, Attic - Partially Floored, Attic - Pull Down Stairs
- Fireplace(s): Living Room, Gas
- Floor:Carpeting, Ceramic Tile
- Inclusions:Ceiling Fans, Chandelier, Washer Connection, Dryer Connection, Cook Top, Built-In Oven, Microwave Oven, Refrigerator, Disposal, Dishwasher, Water Softener (owned), Security System (Owned), Pre-Wired for Security, Electric Water Heater, Garage Door Opener, Smooth Cooktop, Solid Counter Tops, City Garbage service
- Master Bath Features:Tub/Shower Separate, Double Vanity, Garden Tub
- Cooling:Two Central
- Heating Fuel:Electric
- Heating:Central
- Master:20x15
- Bedroom 2:22x13
- Bedroom 3:20x12
- Bedroom 4:18x14
- Dining Room:13x12
- Kitchen:13x12
- Office/Study:15x9
Architecture
- Bedrooms:4
- Bathrooms:3
- Year Built:1999
- Stories:2
- Style:Two Story, Traditional, Texas Hill Country
- Roof:Metal
- Foundation:Slab
- Parking:Two Car Garage, Side Entry, Oversized
Property Features
- Neighborhood Amenities:None
- Water/Sewer:Septic
Tax and Financial Info
- Proposed Terms:Conventional, FHA, VA, TX Vet, Cash
- Total Tax:1246117
4 BD | 3 BA | 3,270 SqFt

