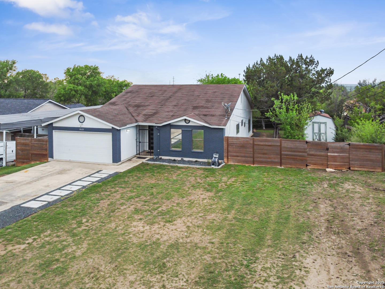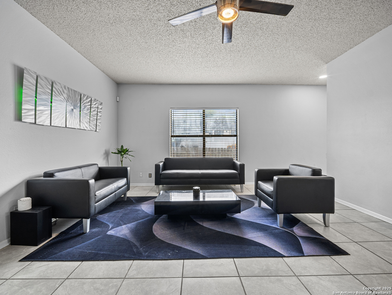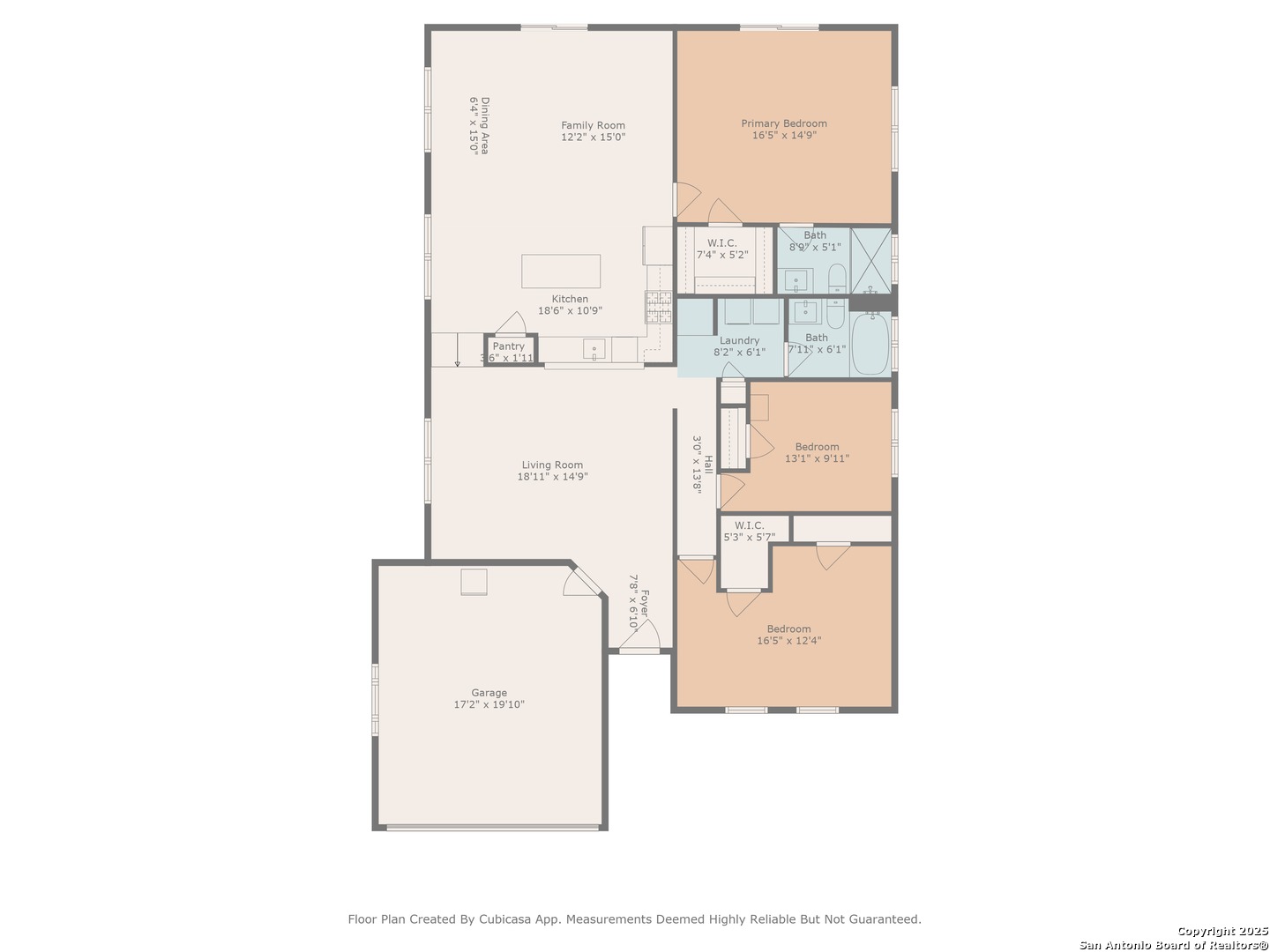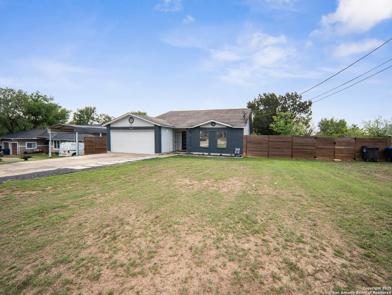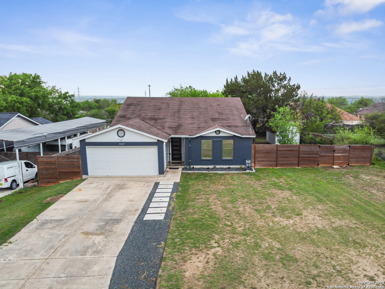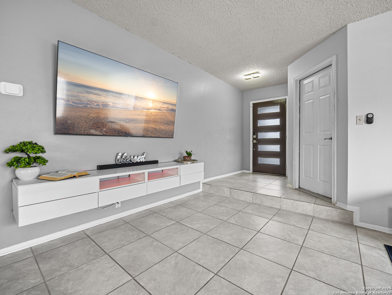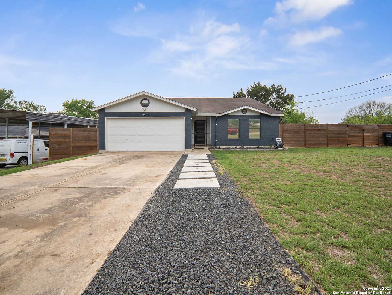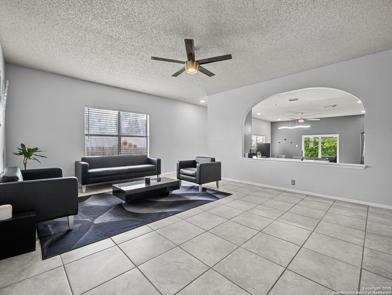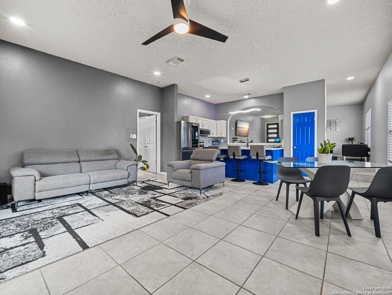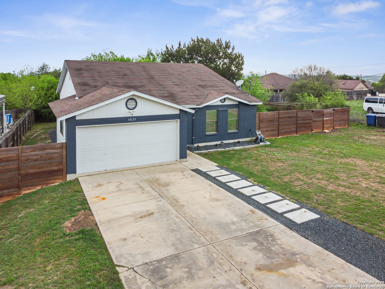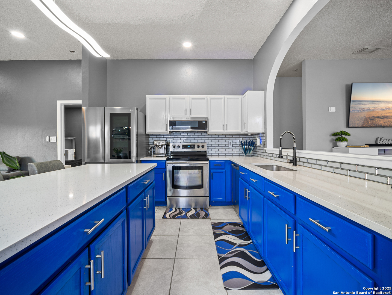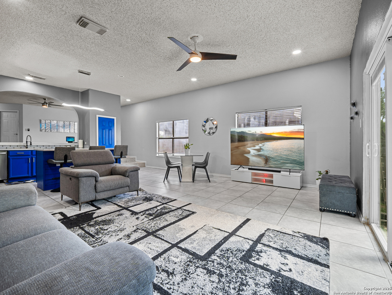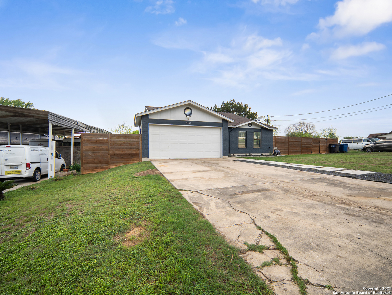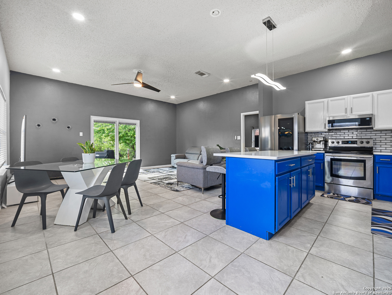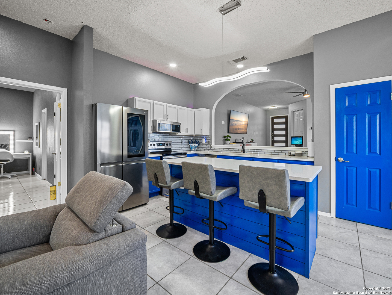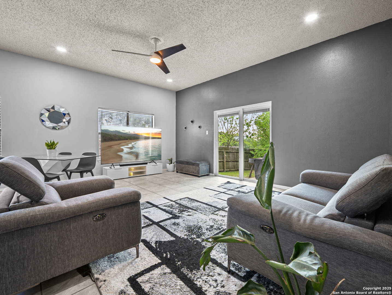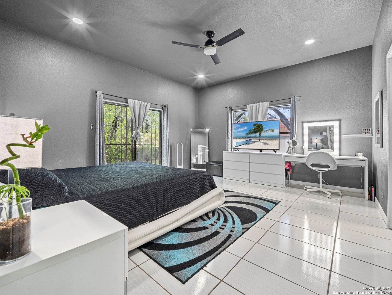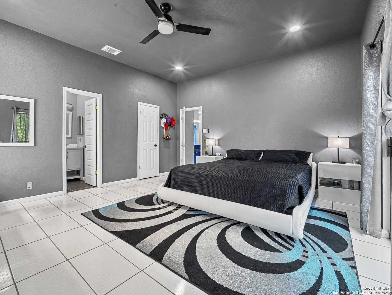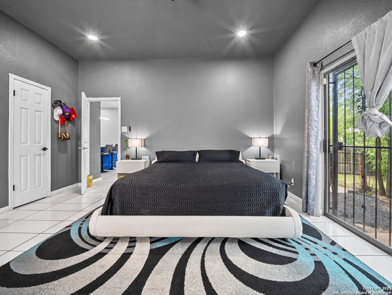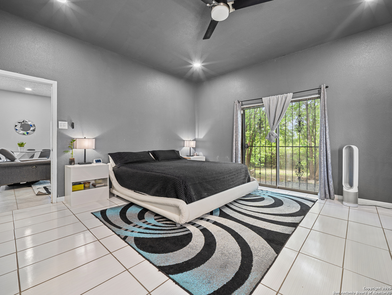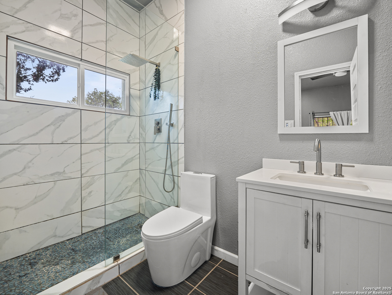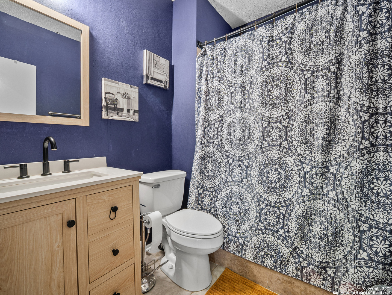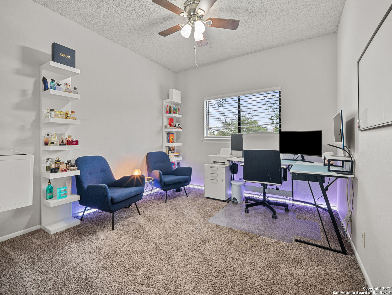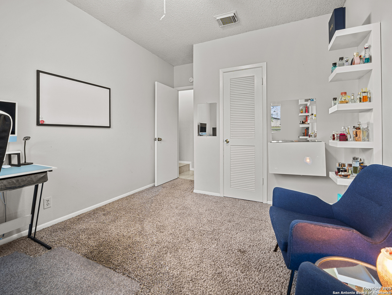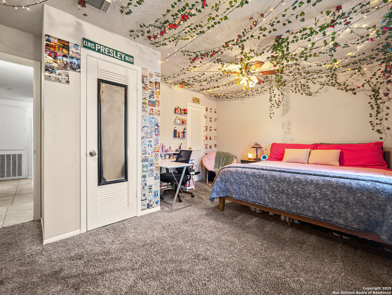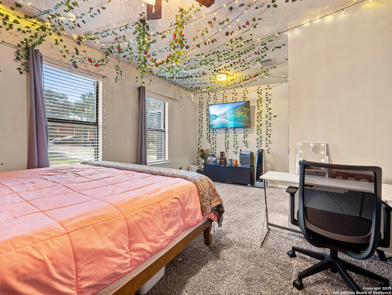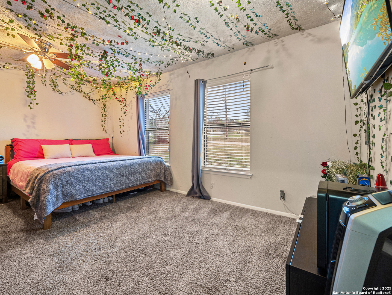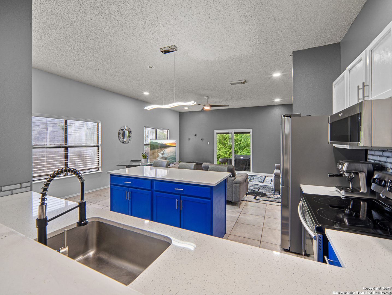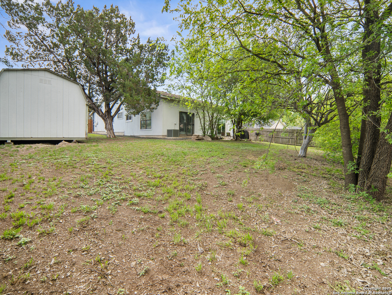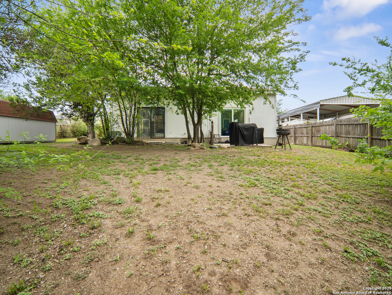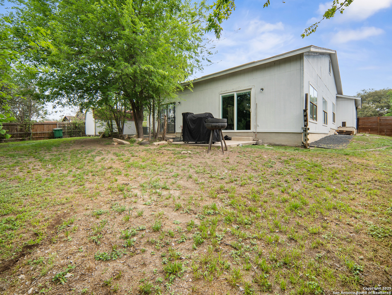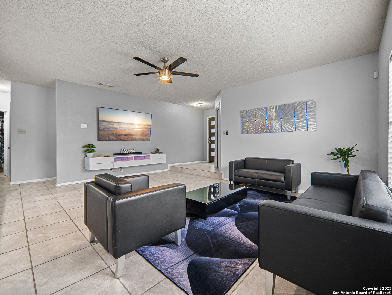Property Details
Pomeroy Circle
San Antonio, TX 78233
$320,000
3 BD | 2 BA | 1,719 SqFt
Property Description
Nestled in an established neighborhood on San Antonio's northeast side, this beautifully updated 3-bedroom, 2-bath home sits on an oversized 1/3-acre lot surrounded by mature trees. Thoughtfully renovated in most areas, the home features durable ceramic tile flooring in the main living spaces and plush carpet in the secondary bedrooms. The updated kitchen boasts quartz countertops, a spacious island, and modern finishes, seamlessly connecting to two inviting living areas. The primary bathroom has been tastefully remodeled, offering a stylish and comfortable retreat. Outside, the expansive backyard provides plenty of space to entertain, garden, or simply relax, complete with a shed for extra storage. With no HOA and a prime location close to shopping, dining, and major highways, this home is a rare find that perfectly blends modern updates with classic charm.
Property Details
- Status:Available
- Type:Residential (Purchase)
- MLS #:1854480
- Year Built:1992
- Sq. Feet:1,719
Community Information
- Address:11625 Pomeroy Circle San Antonio, TX 78233
- County:Bexar
- City:San Antonio
- Subdivision:ROBARDS
- Zip Code:78233
School Information
- School System:North East I.S.D
- High School:Roosevelt
- Middle School:White Ed
- Elementary School:Royal Ridge
Features / Amenities
- Total Sq. Ft.:1,719
- Interior Features:Two Living Area, Liv/Din Combo, Eat-In Kitchen, Island Kitchen, Breakfast Bar, Open Floor Plan, Cable TV Available, High Speed Internet, All Bedrooms Downstairs, Laundry Main Level
- Fireplace(s): Not Applicable
- Floor:Carpeting, Ceramic Tile
- Inclusions:Ceiling Fans, Washer Connection, Dryer Connection, Self-Cleaning Oven, Stove/Range, Disposal, Ice Maker Connection, Smoke Alarm
- Master Bath Features:Shower Only, Single Vanity
- Cooling:One Central
- Heating Fuel:Electric
- Heating:Central
- Master:16x15
- Bedroom 2:12x10
- Bedroom 3:16x11
- Kitchen:13x9
Architecture
- Bedrooms:3
- Bathrooms:2
- Year Built:1992
- Stories:1
- Style:One Story
- Roof:Composition
- Foundation:Slab
- Parking:Two Car Garage
Property Features
- Neighborhood Amenities:None
- Water/Sewer:City
Tax and Financial Info
- Proposed Terms:Conventional, FHA, VA, Cash
- Total Tax:4740
3 BD | 2 BA | 1,719 SqFt

