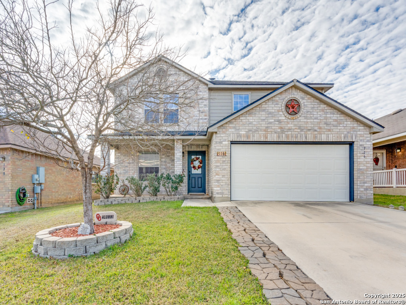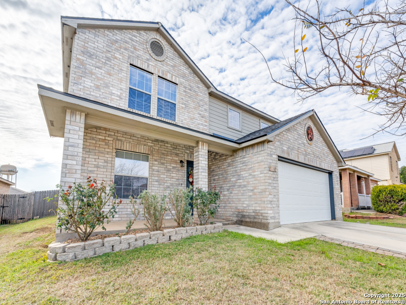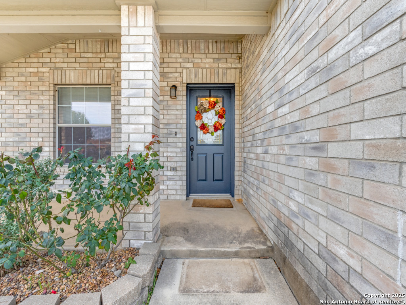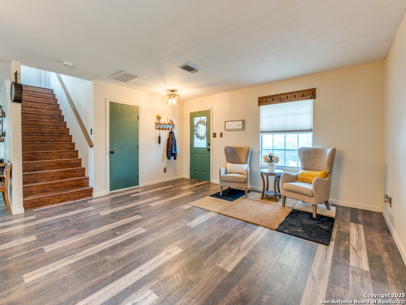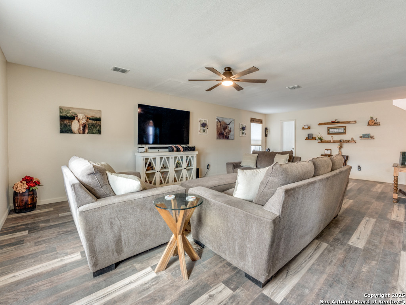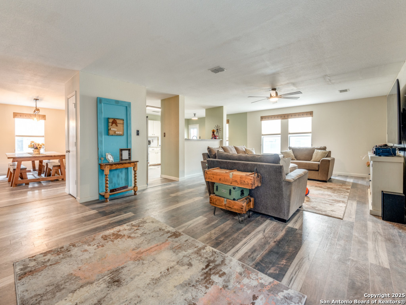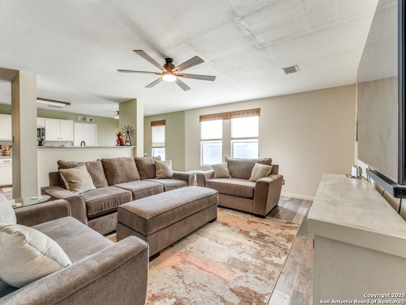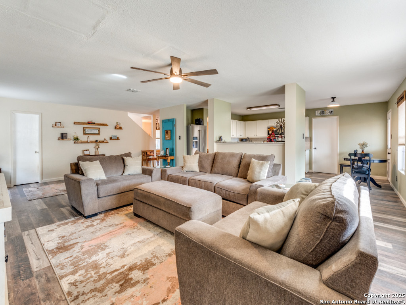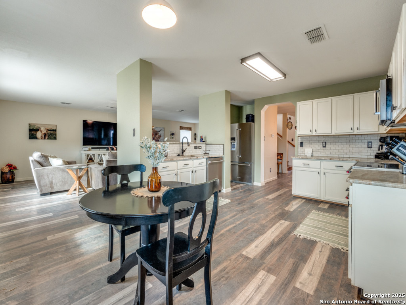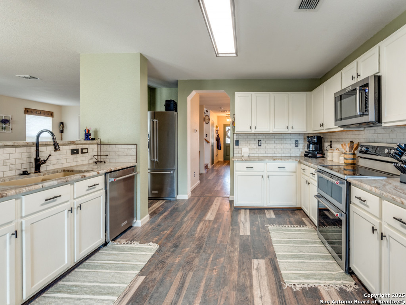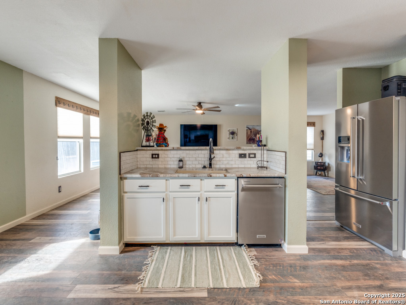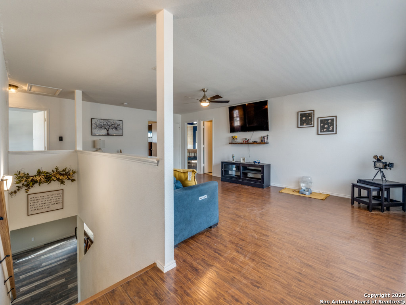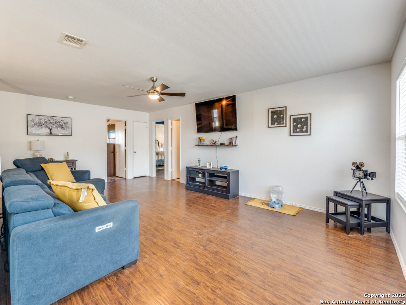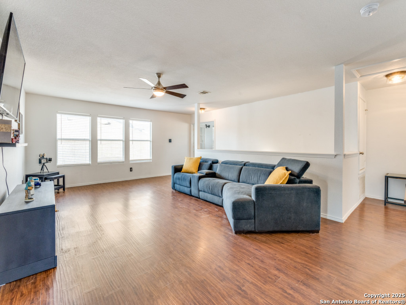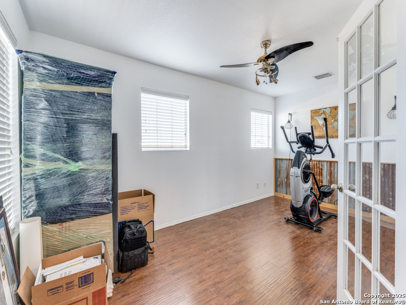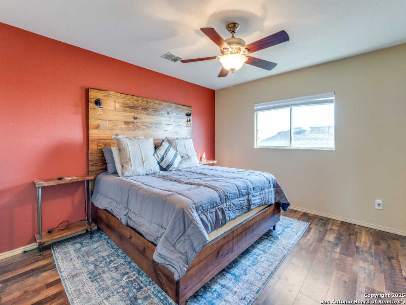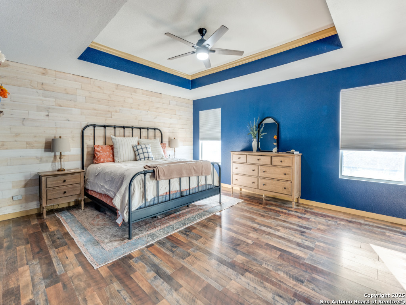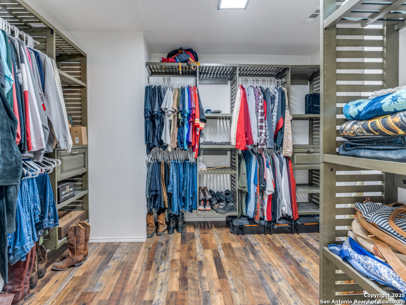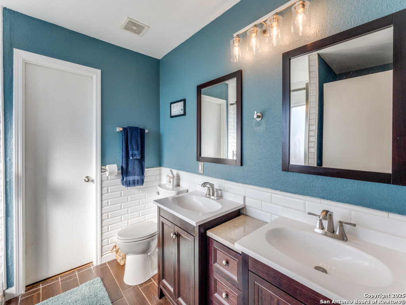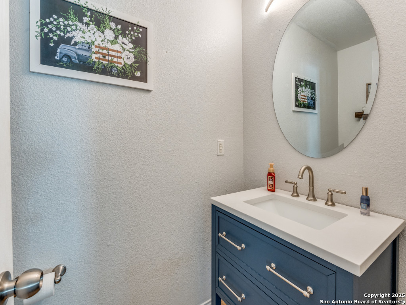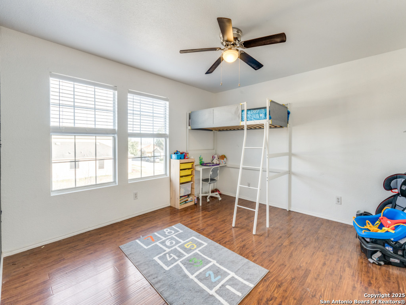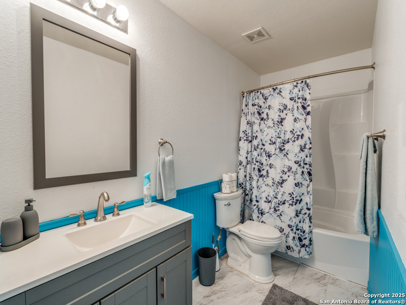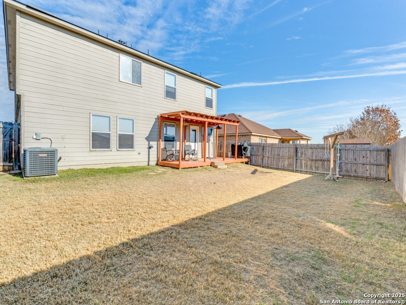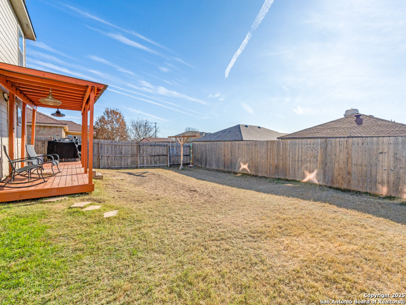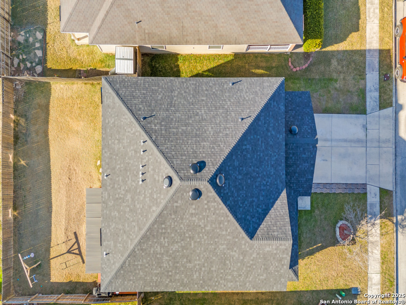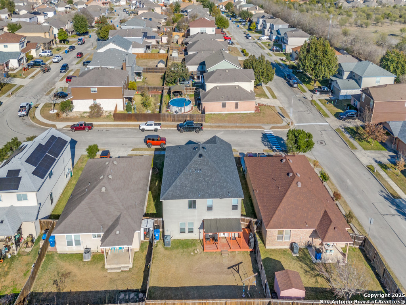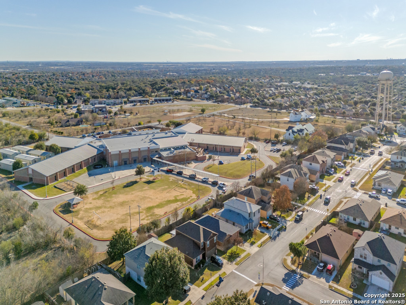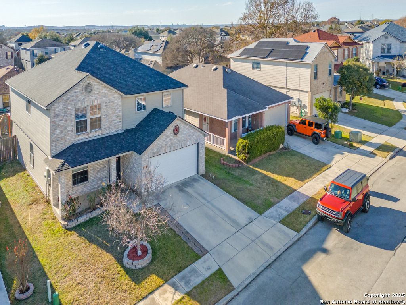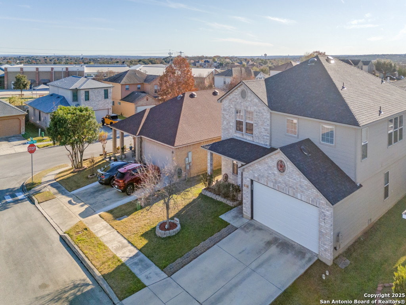Property Details
WILLOW TREE
Cibolo, TX 78108
$315,000
3 BD | 3 BA | 3,038 SqFt
Property Description
Affordable, immaculate, and move-in ready! This gorgeous two-story home offers the perfect blend of style, comfort, and versatility for any lifestyle. Featuring an open floor plan with multiple living and dining areas, this is ideal for entertaining or creating cozy family moments. Abundant natural light pours through the large windows, highlighting the stunning upgraded flooring and modern finishes. At the heart of this home is the spacious kitchen, including stainless steel appliances and crisp white cabinetry. Upstairs, the oversized primary suite impresses with a custom accent wall, a tray ceiling, and ample space to unwind. Need an office, playroom, or workout area? The possibilities are endless. Outdoors, the covered patio invites you to relax or host gatherings while overlooking the large, fenced backyard-perfect for pets, play, or gardening. Situated conveniently near schools, shopping, dining and I-35. The brand new roof provides added peace of mind. This one is the whole package-don't wait! Schedule your private showing today and make it yours.
Property Details
- Status:Available
- Type:Residential (Purchase)
- MLS #:1835862
- Year Built:2007
- Sq. Feet:3,038
Community Information
- Address:116 WILLOW TREE Cibolo, TX 78108
- County:Guadalupe
- City:Cibolo
- Subdivision:WILLOW BRIDGE
- Zip Code:78108
School Information
- School System:Schertz-Cibolo-Universal City ISD
- High School:Byron Steele High
- Middle School:Dobie J. Frank
- Elementary School:Green Valley
Features / Amenities
- Total Sq. Ft.:3,038
- Interior Features:Three Living Area, Liv/Din Combo, Eat-In Kitchen, Breakfast Bar, Walk-In Pantry
- Fireplace(s): Not Applicable
- Floor:Carpeting, Laminate
- Inclusions:Ceiling Fans, Chandelier, Washer Connection, Dryer Connection, Self-Cleaning Oven, Microwave Oven, Stove/Range, Refrigerator, Disposal, Dishwasher, Ice Maker Connection, Electric Water Heater, Smooth Cooktop, Private Garbage Service
- Master Bath Features:Tub/Shower Separate, Double Vanity, Garden Tub
- Exterior Features:Privacy Fence
- Cooling:One Central
- Heating Fuel:Electric
- Heating:Central, 1 Unit
- Master:18x15
- Bedroom 2:13x13
- Bedroom 3:13x12
- Dining Room:17x10
- Family Room:29x15
- Kitchen:18x13
- Office/Study:16x10
Architecture
- Bedrooms:3
- Bathrooms:3
- Year Built:2007
- Stories:2
- Style:Two Story, Traditional
- Roof:Composition
- Foundation:Slab
- Parking:Two Car Garage
Property Features
- Neighborhood Amenities:None
- Water/Sewer:Water System, Sewer System, City
Tax and Financial Info
- Proposed Terms:Conventional, FHA, VA, Cash
- Total Tax:6578
3 BD | 3 BA | 3,038 SqFt

